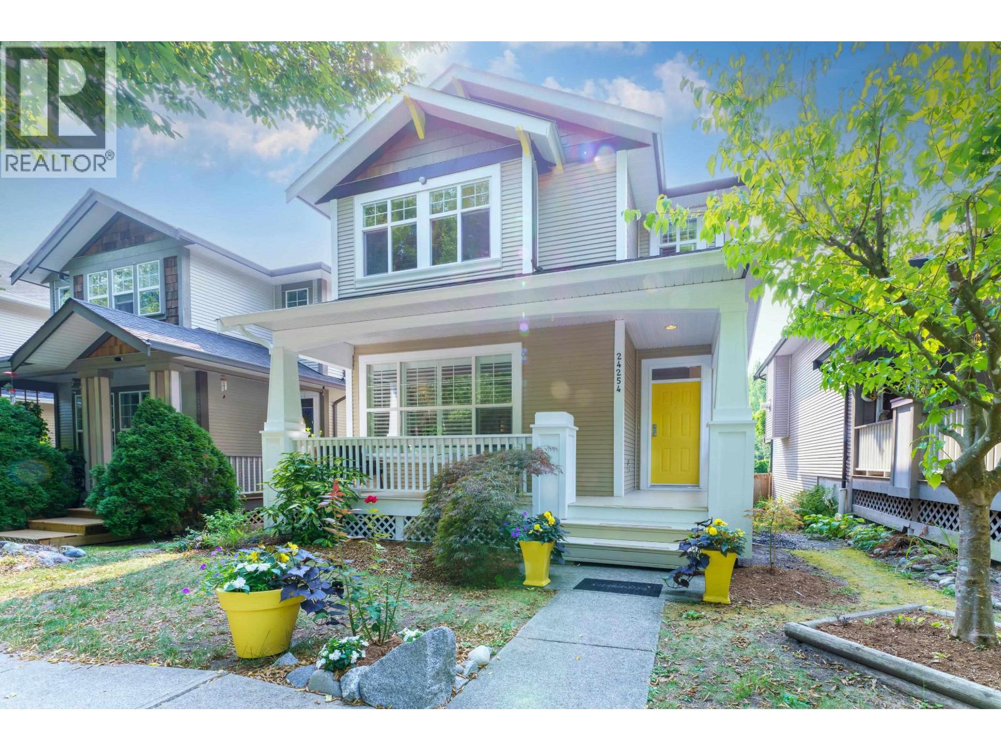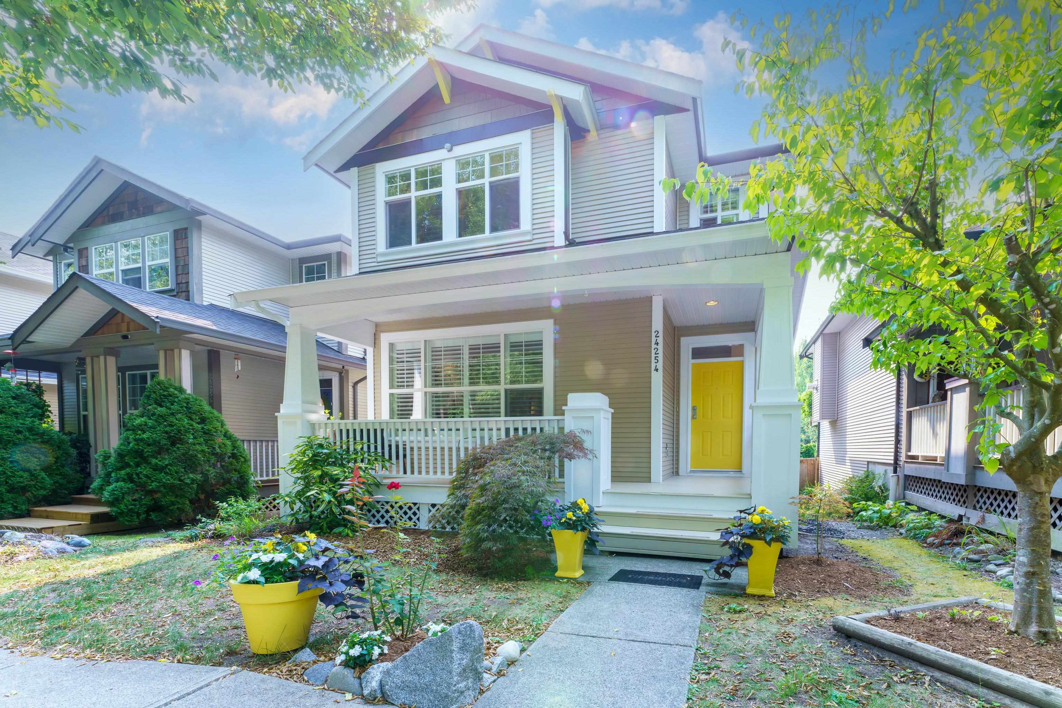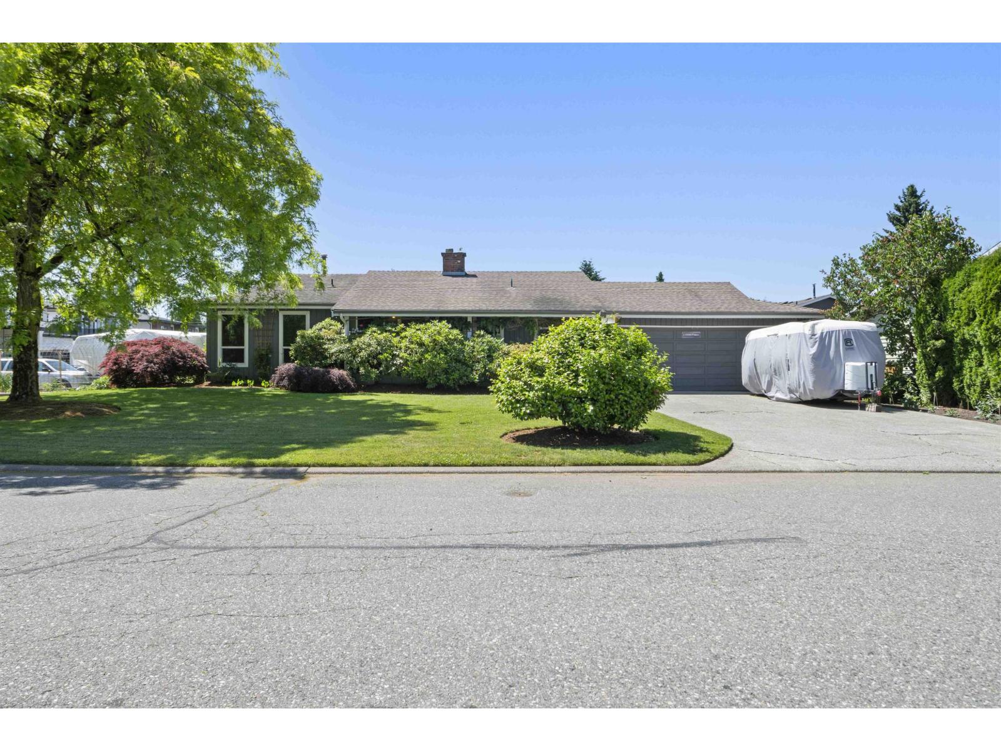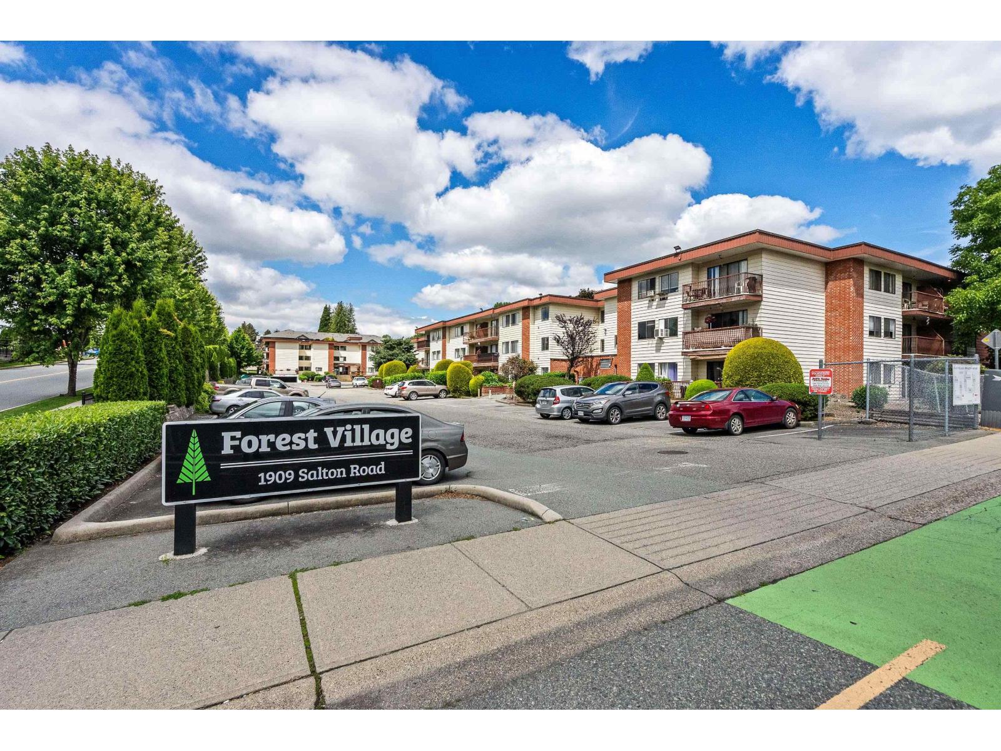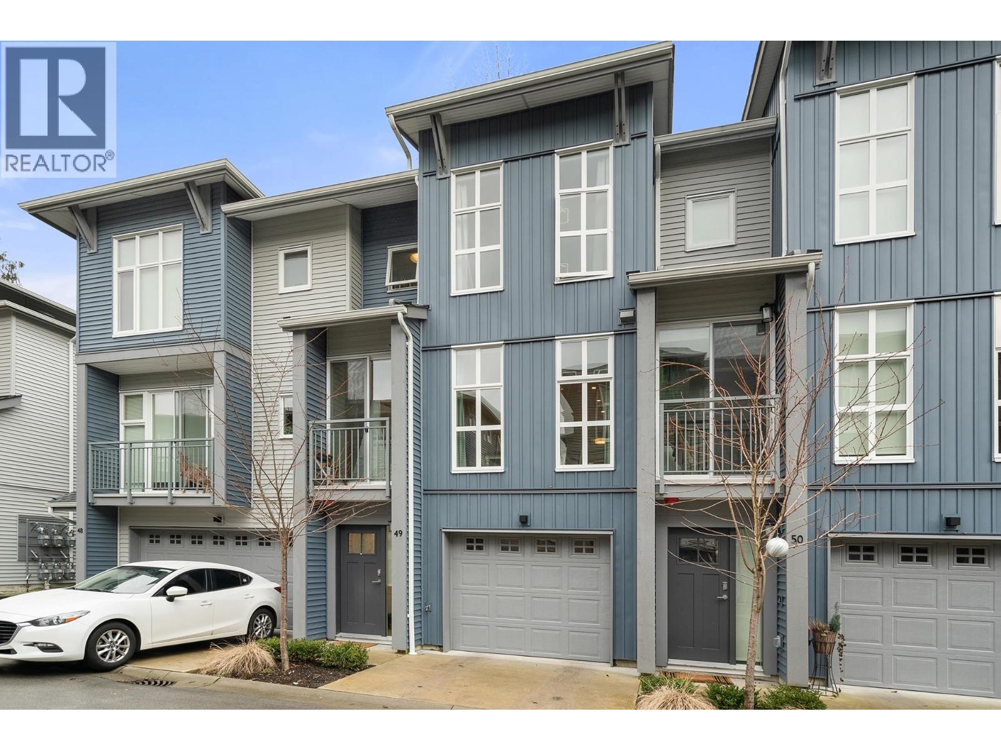- Houseful
- BC
- Mission
- Cedar Valley
- 32514 Carter Avenue
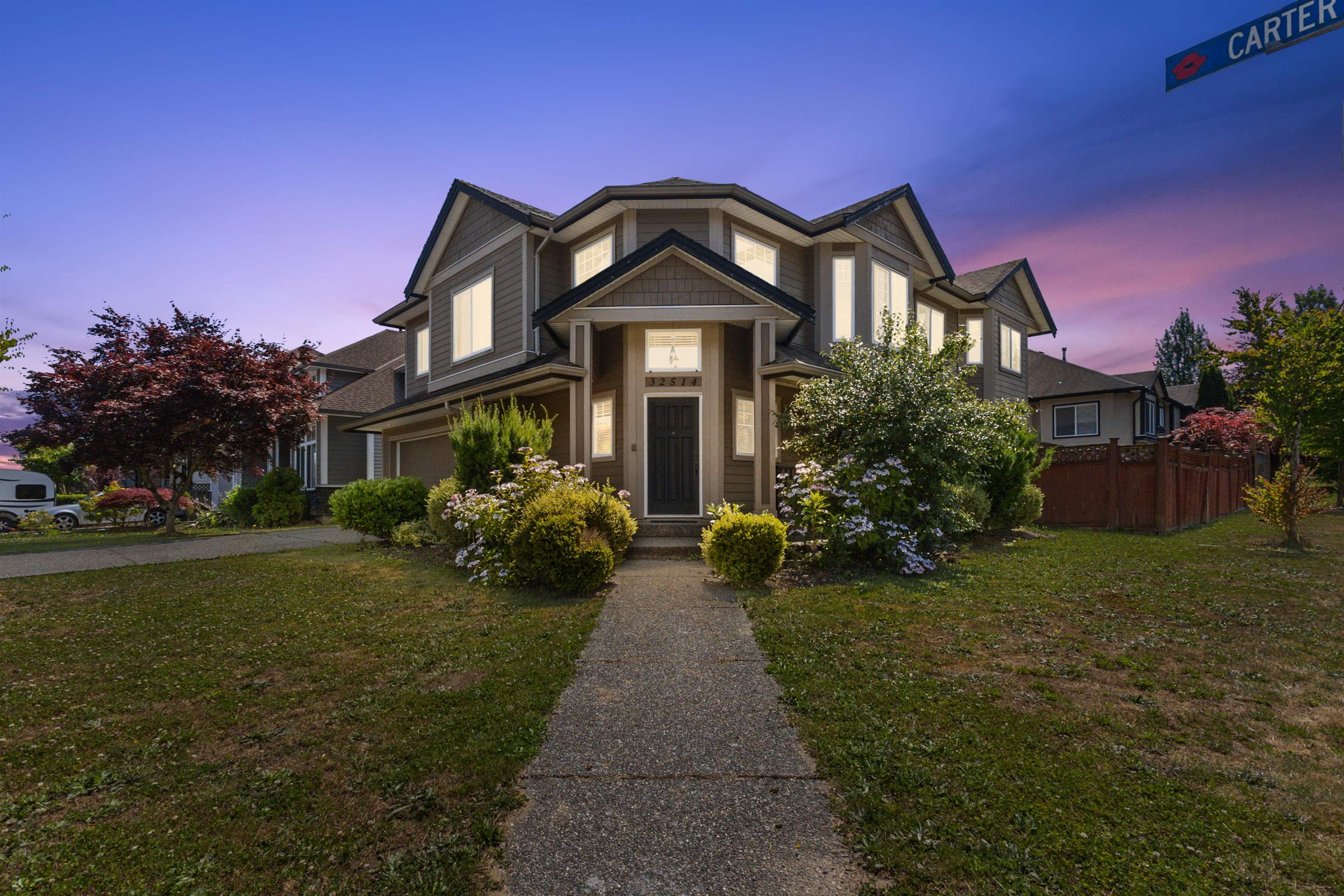
Highlights
Description
- Home value ($/Sqft)$434/Sqft
- Time on Houseful
- Property typeResidential
- StyleBasement entry
- Neighbourhood
- CommunityShopping Nearby
- Median school Score
- Year built2009
- Mortgage payment
CORNER LOT in a prime location! WELCOME to this immaculate 2-storey home in one of the BEST quiet locations! 6 bedrooms & 4 FULL bathrooms. Upstairs features 3 spacious bedrooms , including a master with ensuite. Main floor boasts a formal living room, spacious family room, and an open-concept kitchen with pantry, all enhanced by high ceilings and natural light. Downstairs offers a large Bedroom or Rec room with a full bath—perfect for guests or extended family—plus a 2-bedroom basement suite GENERATING RENAL INCOME $ with separate entrance as a mortgage helper. Roughed-in central vacuum and alarm wiring. Don't miss out, Contact Today!
MLS®#R3025203 updated 1 month ago.
Houseful checked MLS® for data 1 month ago.
Home overview
Amenities / Utilities
- Heat source Baseboard, hot water
- Sewer/ septic Sanitation, sanitary sewer, storm sewer
Exterior
- Construction materials
- Foundation
- Roof
- Fencing Fenced
- # parking spaces 6
- Parking desc
Interior
- # full baths 4
- # total bathrooms 4.0
- # of above grade bedrooms
- Appliances Washer/dryer, dishwasher, refrigerator, stove
Location
- Community Shopping nearby
- Area Bc
- Water source Public
- Zoning description Res
Lot/ Land Details
- Lot dimensions 5005.0
Overview
- Lot size (acres) 0.11
- Basement information Full, finished, exterior entry
- Building size 2705.0
- Mls® # R3025203
- Property sub type Single family residence
- Status Active
- Tax year 2024
Rooms Information
metric
- Kitchen 3.277m X 3.886m
- Bedroom 3.175m X 3.353m
- Living room 4.928m X 3.099m
- Bedroom 3.353m X 3.658m
- Bedroom 3.2m X 4.115m
- Kitchen 3.658m X 5.918m
Level: Main - Primary bedroom 3.962m X 4.267m
Level: Main - Bedroom 3.353m X 3.556m
Level: Main - Living room 3.505m X 4.521m
Level: Main - Bedroom 3.175m X 3.658m
Level: Main - Family room 3.658m X 5.309m
Level: Main - Dining room 2.845m X 3.048m
Level: Main
SOA_HOUSEKEEPING_ATTRS
- Listing type identifier Idx

Lock your rate with RBC pre-approval
Mortgage rate is for illustrative purposes only. Please check RBC.com/mortgages for the current mortgage rates
$-3,133
/ Month25 Years fixed, 20% down payment, % interest
$
$
$
%
$
%

Schedule a viewing
No obligation or purchase necessary, cancel at any time
Nearby Homes
Real estate & homes for sale nearby

