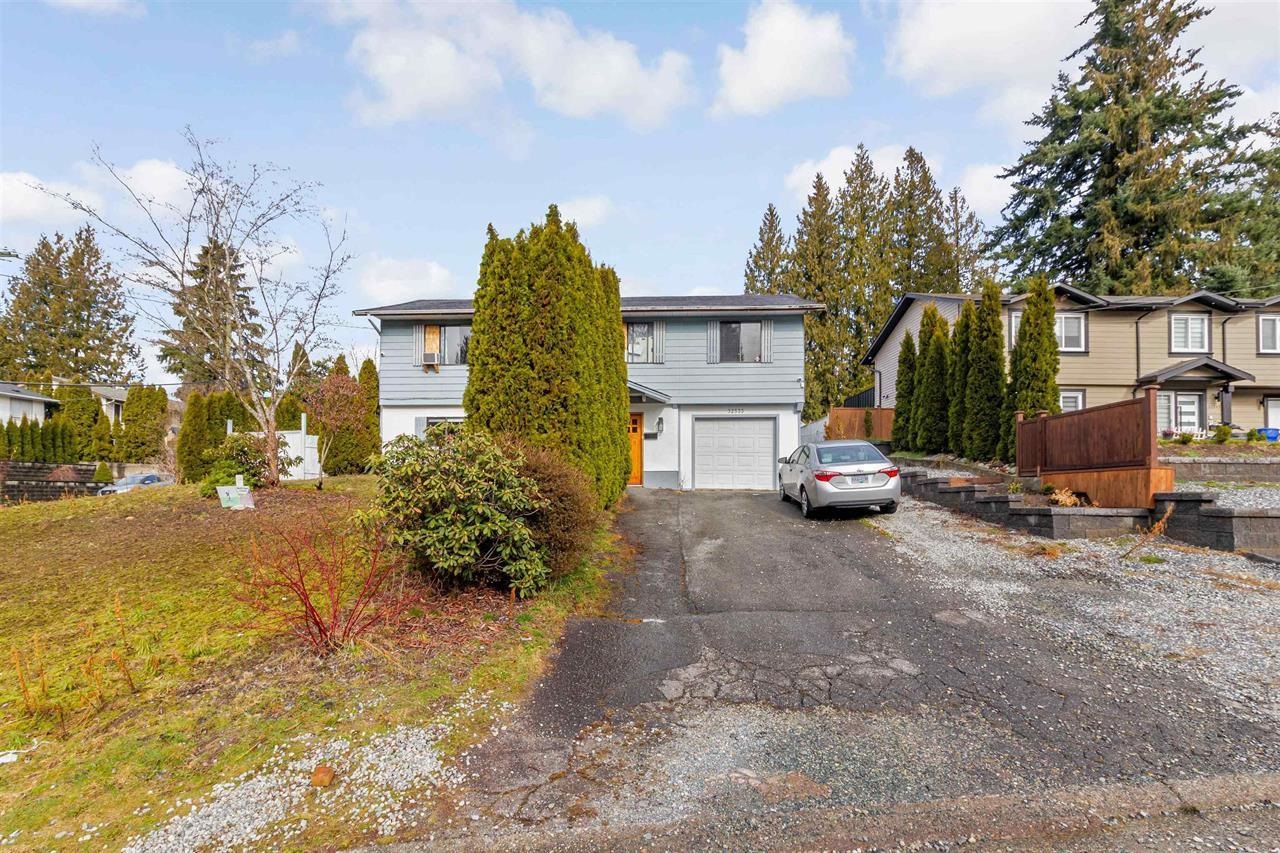
Highlights
Description
- Home value ($/Sqft)$535/Sqft
- Time on Houseful
- Property typeResidential
- StyleBasement entry
- Median school Score
- Year built1977
- Mortgage payment
Great Investment Opportunity - Licensed Daycare & Family Home in Mission! Welcome to 32533 Ptarmigan Avenue, Mission - a versatile and income-generating property nestled on a spacious 8,277 sq.ft. lot. This charming 4-bedroom, 2-bathroom home offers ideal living flexibility with 3-bedrooms and 1-bathroom on the main floor, and a separate 1-bedroom, 1-bathroom suite on the lower level - perfect for extended family or rental income. What truly sets this property apart is the fully operational, licensed daycare business for up to 8 children, running successfully with a steady cash flow. Whether you're an investor or a family looking to combine lifestyle and business, this is a rare chance to own both a home and thriving business under one roof.
Home overview
- Heat source Forced air
- Sewer/ septic Public sewer, sanitary sewer
- Construction materials
- Foundation
- Roof
- Fencing Fenced
- # parking spaces 7
- Parking desc
- # full baths 2
- # total bathrooms 2.0
- # of above grade bedrooms
- Appliances Washer/dryer, dishwasher, refrigerator, stove
- Area Bc
- View No
- Water source Public
- Zoning description Rs-1
- Directions 9d5203b475774983100f34fa6459a8f4
- Lot dimensions 8277.0
- Lot size (acres) 0.19
- Basement information Finished
- Building size 1870.0
- Mls® # R3024138
- Property sub type Single family residence
- Status Active
- Tax year 2024
- Recreation room 3.937m X 4.902m
- Foyer 2.108m X 1.676m
- Bedroom 3.505m X 3.429m
- Kitchen 1.981m X 2.54m
- Bedroom 3.2m X 3.073m
Level: Above - Primary bedroom 3.378m X 3.708m
Level: Above - Bedroom 3.2m X 2.769m
Level: Above - Dining room 3.378m X 3.404m
Level: Above - Kitchen 3.378m X 3.404m
Level: Above - Living room 4.216m X 4.902m
Level: Above
- Listing type identifier Idx

$-2,667
/ Month












