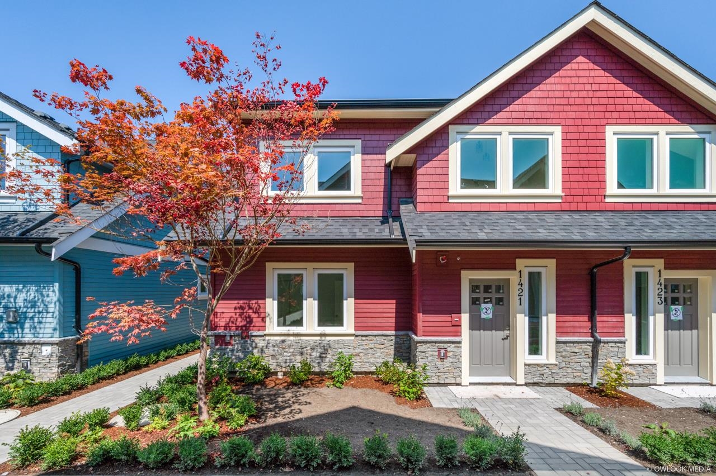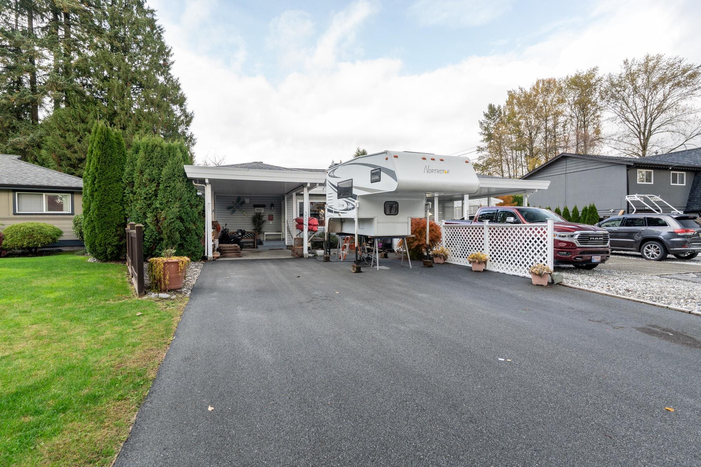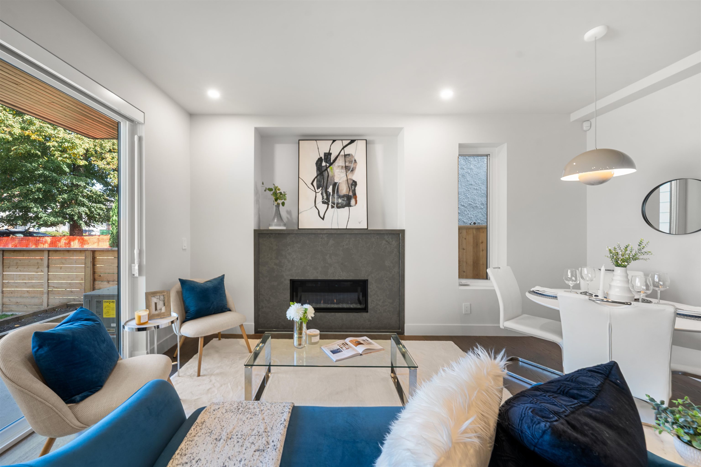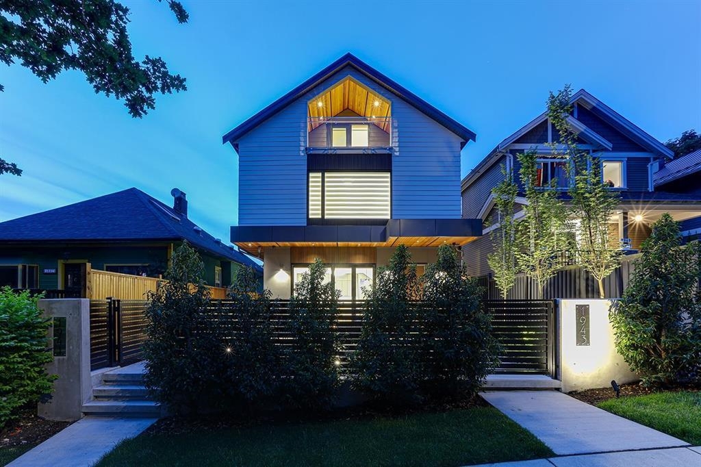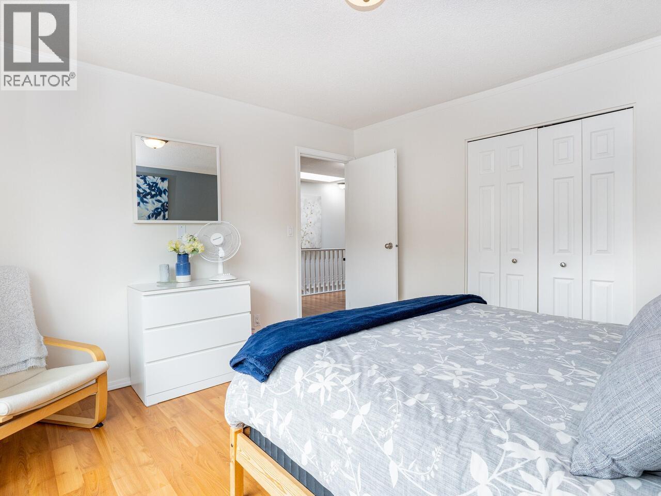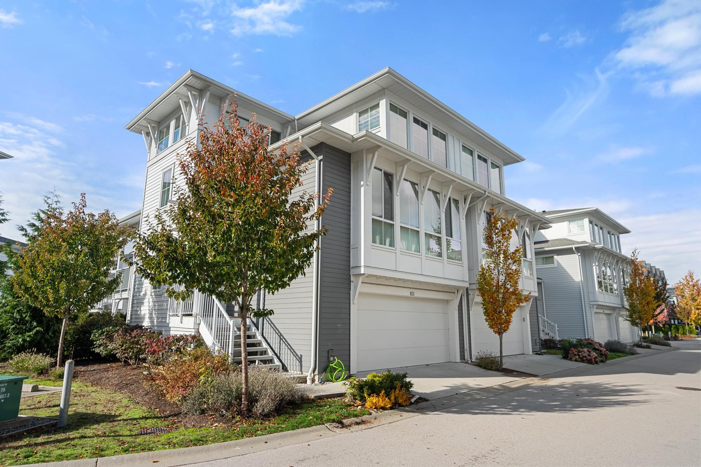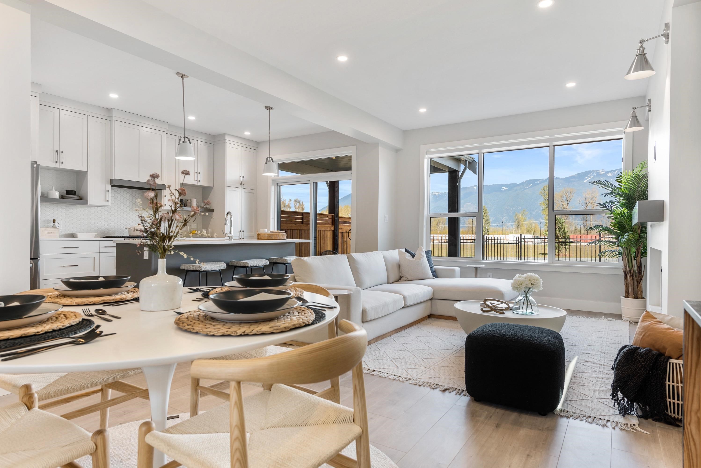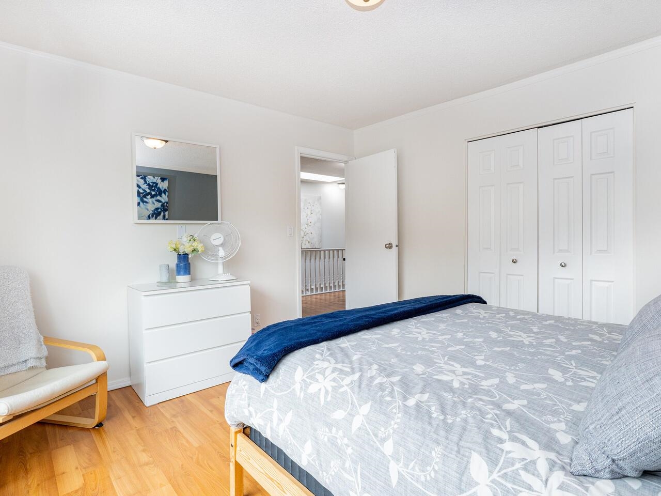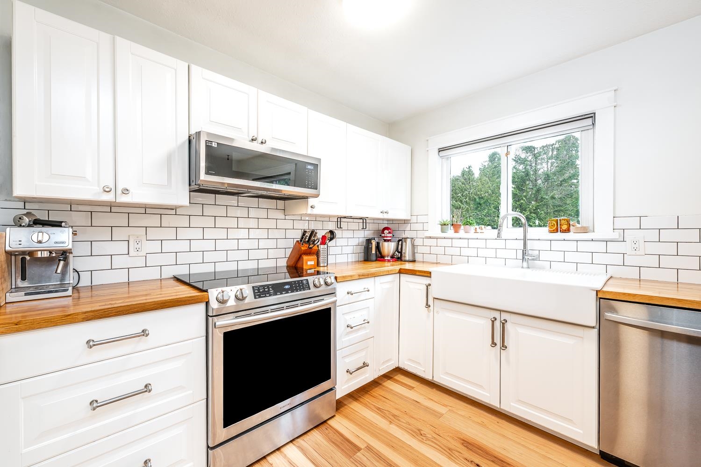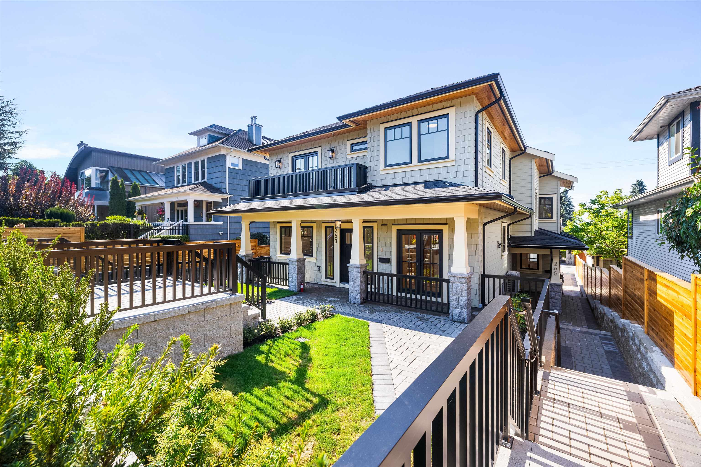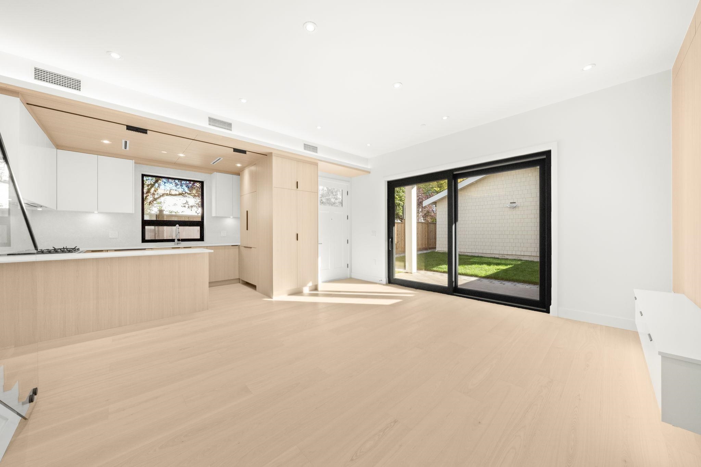- Houseful
- BC
- Mission
- Cedar Valley
- 32538 Higginbottom Court
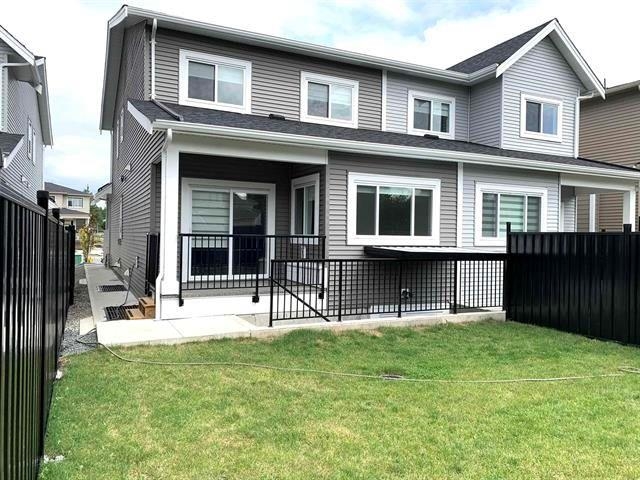
Highlights
Description
- Home value ($/Sqft)$343/Sqft
- Time on Houseful
- Property typeResidential
- Neighbourhood
- Median school Score
- Year built2025
- Mortgage payment
Lavish 3 level 1/2 duplex with 2 bedroom suite! Main floor enjoys spacious kitchen, great room and dining room, office, sliding door to fenced backyard! Upper floor enjoys 3 bedrooms, 2 bathrooms, the Primary bedroom is oversized and boasts walk-in closet and tiled ensuite! Basement benefits from 2 bedroom suite with own laundry! Deep single car garage, great price, call today!
MLS®#R3048223 updated 2 weeks ago.
Houseful checked MLS® for data 2 weeks ago.
Home overview
Amenities / Utilities
- Heat source Natural gas
- Sewer/ septic Public sewer
Exterior
- Construction materials
- Foundation
- Roof
- # parking spaces 4
- Parking desc
Interior
- # full baths 4
- # total bathrooms 4.0
- # of above grade bedrooms
Location
- Area Bc
- View No
- Water source Public
- Zoning description Md465
Lot/ Land Details
- Lot dimensions 3354.0
Overview
- Lot size (acres) 0.08
- Basement information Full, finished, exterior entry
- Building size 2846.0
- Mls® # R3048223
- Property sub type Duplex
- Status Active
- Tax year 2025
Rooms Information
metric
- Laundry 3.048m X 1.829m
Level: Above - Bedroom 4.47m X 3.099m
Level: Above - Bedroom 4.166m X 2.946m
Level: Above - Walk-in closet 1.727m X 1.372m
Level: Above - Primary bedroom 4.47m X 3.353m
Level: Above - Living room 3.353m X 3.048m
Level: Basement - Bedroom 3.785m X 2.794m
Level: Basement - Kitchen 3.353m X 3.048m
Level: Basement - Laundry 1.524m X 1.219m
Level: Basement - Bedroom 3.785m X 2.794m
Level: Basement - Den 2.743m X 2.438m
Level: Main - Foyer 2.743m X 1.981m
Level: Main - Dining room 4.013m X 3.048m
Level: Main - Kitchen 3.962m X 3.048m
Level: Main - Great room 5.486m X 3.353m
Level: Main
SOA_HOUSEKEEPING_ATTRS
- Listing type identifier Idx

Lock your rate with RBC pre-approval
Mortgage rate is for illustrative purposes only. Please check RBC.com/mortgages for the current mortgage rates
$-2,600
/ Month25 Years fixed, 20% down payment, % interest
$
$
$
%
$
%

Schedule a viewing
No obligation or purchase necessary, cancel at any time
Nearby Homes
Real estate & homes for sale nearby

