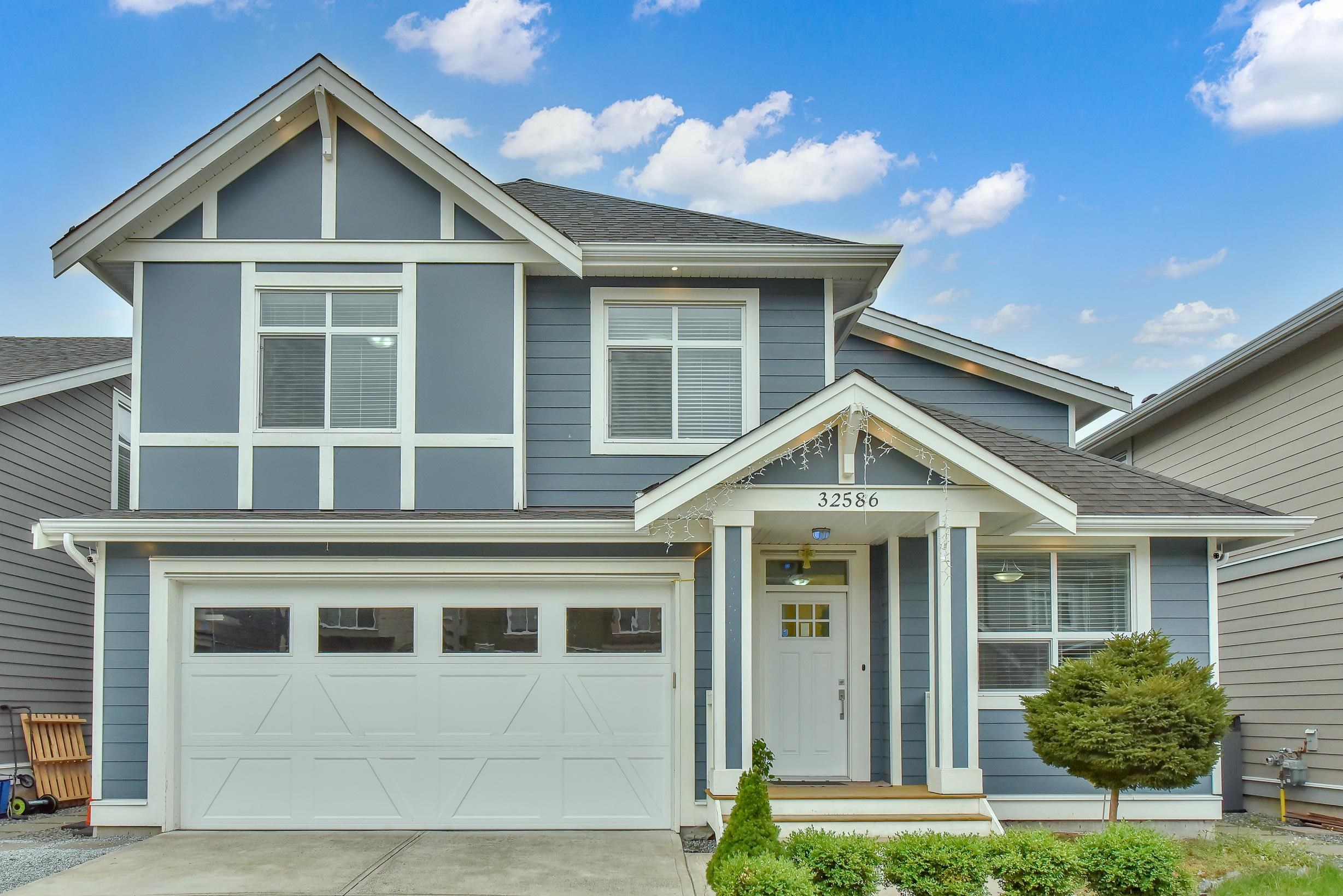Select your Favourite features

32586 Ross Drive
For Sale
202 Days
$1,299,000 $30K
$1,269,000
6 beds
4 baths
3,141 Sqft
32586 Ross Drive
For Sale
202 Days
$1,299,000 $30K
$1,269,000
6 beds
4 baths
3,141 Sqft
Highlights
Description
- Home value ($/Sqft)$404/Sqft
- Time on Houseful
- Property typeResidential
- Median school Score
- Year built2018
- Mortgage payment
Welcome to this stunning 3-story home in Mission, offering 6 bedrooms and 4 bathrooms with a perfect blend of modern elegance and functionality. Built in 2018, this home features a spacious main-floor bedroom with a full ensuite bathroom, a versatile den, and luxurious finishes, including hardwood floors, quartz countertops, Hardie board exteriors, and fully landscaped front and back yards. Designed to maximize natural light, it boasts large windows and well-appointed closets, creating a bright and inviting atmosphere. The brand-new, fully furnished basement is a standout, featuring a separate entrance, sleek modern kitchen, and soaring 10-foot ceilings, ideal for extended family or rental potential. include a two-car garage and 2 cars driveway.Located near all amenities...
MLS®#R2984315 updated 4 months ago.
Houseful checked MLS® for data 4 months ago.
Home overview
Amenities / Utilities
- Heat source Forced air, natural gas
- Sewer/ septic Public sewer, sanitary sewer, storm sewer
Exterior
- Construction materials
- Foundation
- Roof
- # parking spaces 4
- Parking desc
Interior
- # full baths 3
- # half baths 1
- # total bathrooms 4.0
- # of above grade bedrooms
- Appliances Washer/dryer, dishwasher, refrigerator, stove
Location
- Area Bc
- Water source Public
- Zoning description Cd31
Lot/ Land Details
- Lot dimensions 3606.0
Overview
- Lot size (acres) 0.08
- Basement information Finished, exterior entry
- Building size 3141.0
- Mls® # R2984315
- Property sub type Single family residence
- Status Active
- Tax year 2024
Rooms Information
metric
- Bedroom 2.591m X 4.343m
- Bedroom 5.055m X 3.454m
- Family room 3.353m X 4.547m
- Living room 2.591m X 4.343m
- Bedroom 3.581m X 3.505m
- Utility 2.54m X 2.616m
- Bedroom 3.378m X 3.302m
- Kitchen 4.039m X 3.454m
- Bedroom 4.013m X 3.556m
- Den 2.794m X 4.648m
Level: Main - Primary bedroom 4.775m X 3.505m
Level: Main - Dining room 3.505m X 3.505m
Level: Main - Laundry 1.93m X 2.261m
Level: Main - Walk-in closet 2.794m X 2.388m
Level: Main - Kitchen 3.531m X 2.591m
Level: Main - Living room 4.775m X 3.429m
Level: Main
SOA_HOUSEKEEPING_ATTRS
- Listing type identifier Idx

Lock your rate with RBC pre-approval
Mortgage rate is for illustrative purposes only. Please check RBC.com/mortgages for the current mortgage rates
$-3,384
/ Month25 Years fixed, 20% down payment, % interest
$
$
$
%
$
%

Schedule a viewing
No obligation or purchase necessary, cancel at any time
Nearby Homes
Real estate & homes for sale nearby












