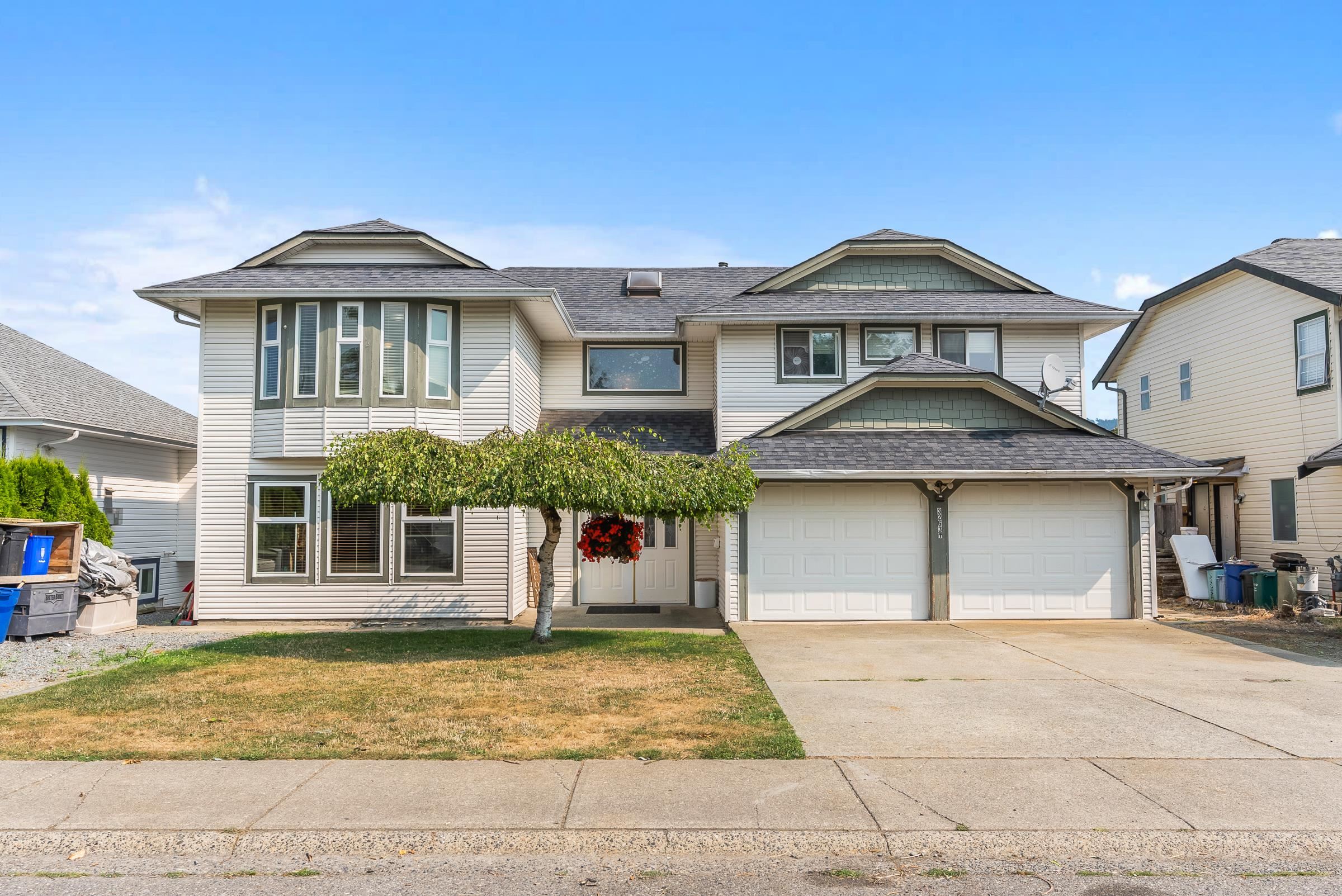
Highlights
Description
- Home value ($/Sqft)$361/Sqft
- Time on Houseful
- Property typeResidential
- StyleBasement entry
- CommunityShopping Nearby
- Median school Score
- Year built1992
- Mortgage payment
This 5- or 6-bedroom home is in a quiet, family friendly neighborhood and comes with endless possibilities. Offering almost 2800 sq/ft there's room for all! You can keep the 2-bedroom suite as is or make it a 3 bedroom! Also, an option to create 1 bedroom suite! You can use the extra-large room at the front entrance as a home-based business as well, as it has a separate entrance. Upstairs you have 3 bedrooms, and your kitchen walks out to your large, covered deck that soaks in the beautiful Northern Mountain Views. This home sits on a flat lot, offering a long driveway + another pad for RV or boat parking, plus a large fully fenced backyard! Several updates over the past 8 years including windows, furnace, and AC. Convenient location within near proximity to schools and most amenities.
Home overview
- Heat source Forced air, natural gas
- Sewer/ septic Public sewer, sanitary sewer
- Construction materials
- Foundation
- Roof
- # parking spaces 6
- Parking desc
- # full baths 3
- # total bathrooms 3.0
- # of above grade bedrooms
- Appliances Washer/dryer, dishwasher, refrigerator, stove
- Community Shopping nearby
- Area Bc
- Water source Public
- Zoning description R558
- Directions 5d94e3fa61bf7d9a094a31646ea76ce7
- Lot dimensions 6006.0
- Lot size (acres) 0.14
- Basement information Finished, exterior entry
- Building size 2766.0
- Mls® # R3035604
- Property sub type Single family residence
- Status Active
- Virtual tour
- Tax year 2024
- Bedroom 2.413m X 4.521m
- Bedroom 2.667m X 4.521m
- Foyer 3.023m X 3.327m
- Living room 4.293m X 2.819m
- Kitchen 1.778m X 3.099m
- Family room 5.588m X 4.521m
- Dining room 1.803m X 2.616m
- Living room 6.68m X 4.547m
Level: Main - Primary bedroom 4.318m X 3.378m
Level: Main - Dining room 4.089m X 5.08m
Level: Main - Bedroom 3.404m X 2.718m
Level: Main - Bedroom 3.404m X 2.743m
Level: Main - Kitchen 3.277m X 3.378m
Level: Main
- Listing type identifier Idx

$-2,666
/ Month











