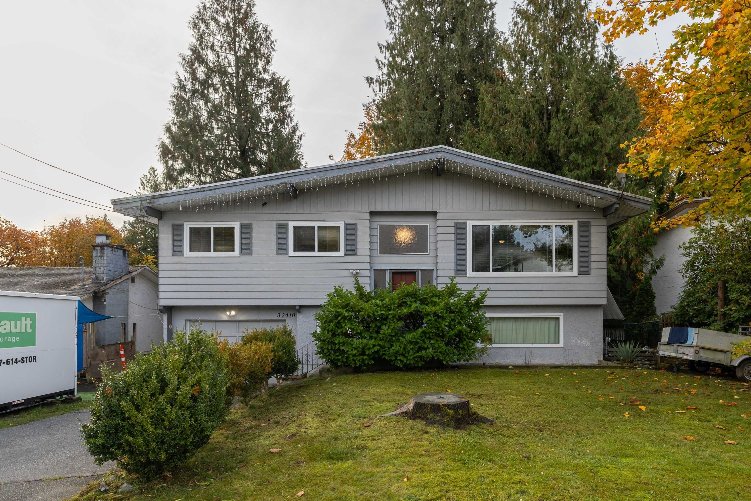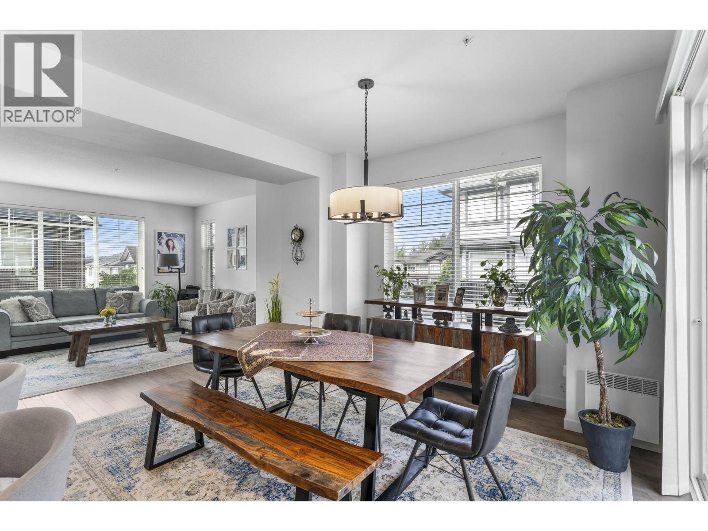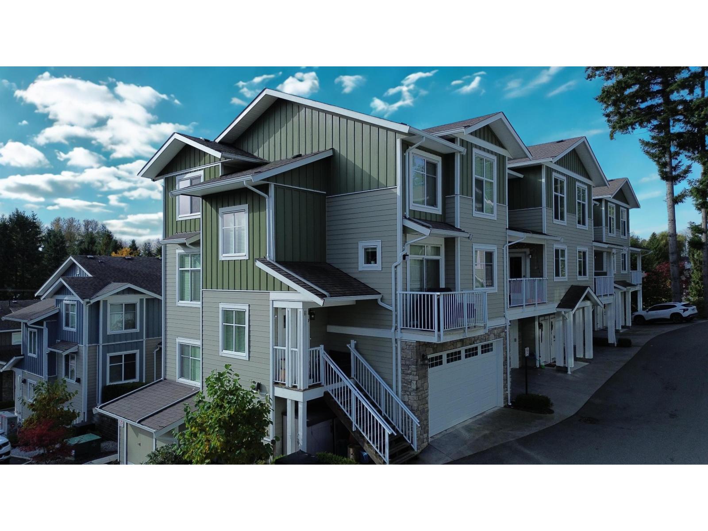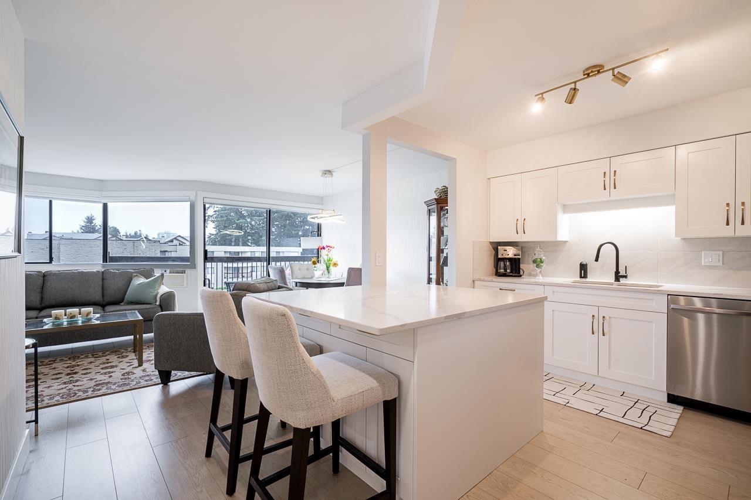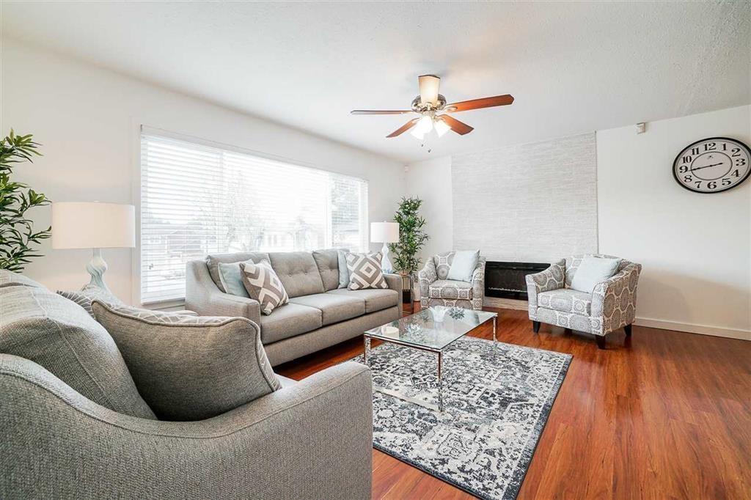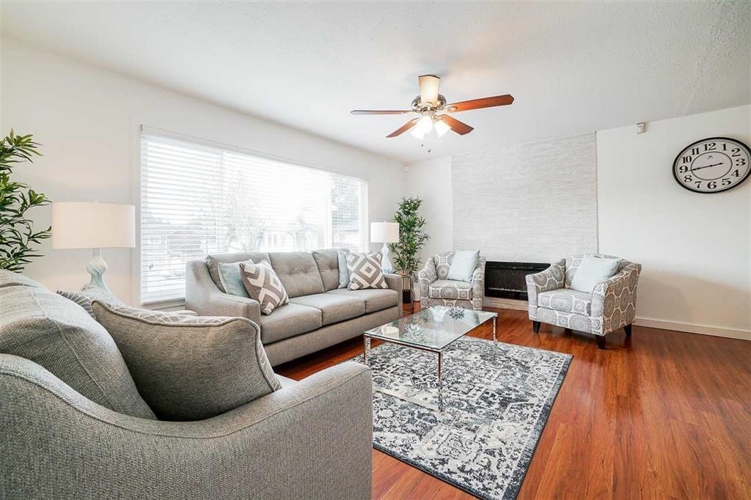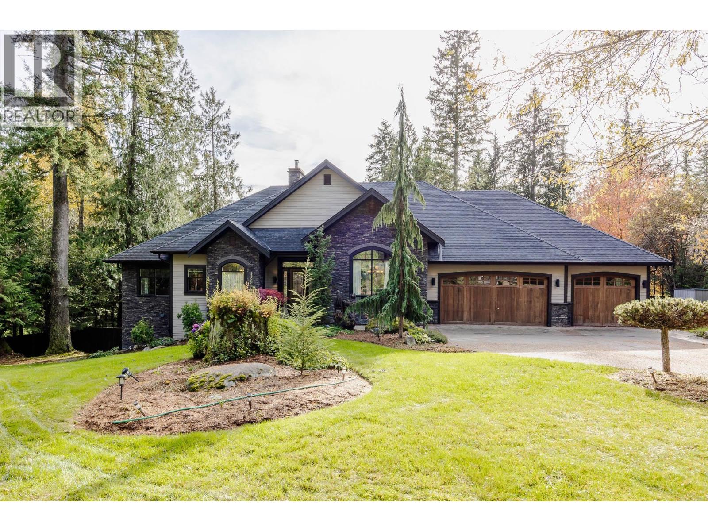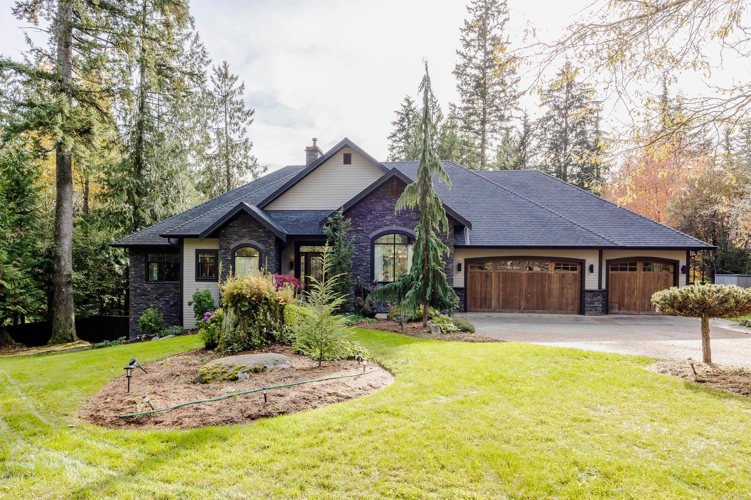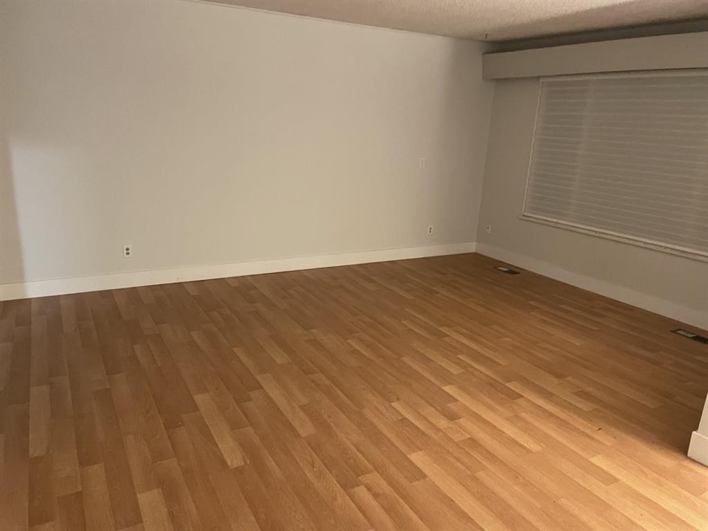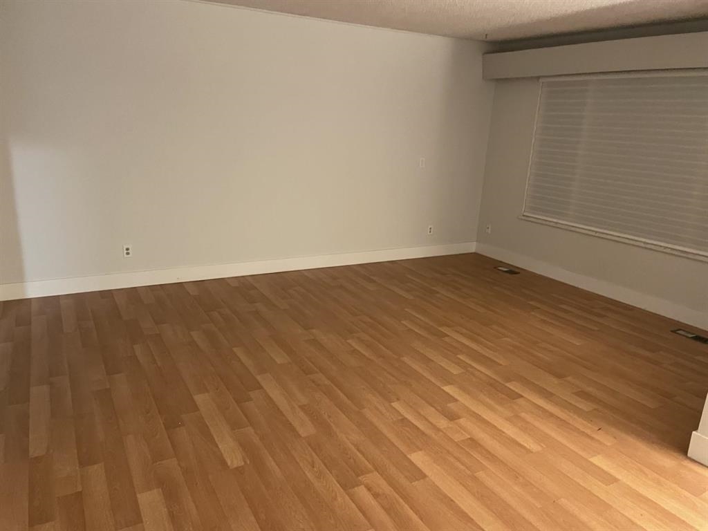Select your Favourite features
- Houseful
- BC
- Mission
- Cedar Valley
- 32642 Carter Avenue
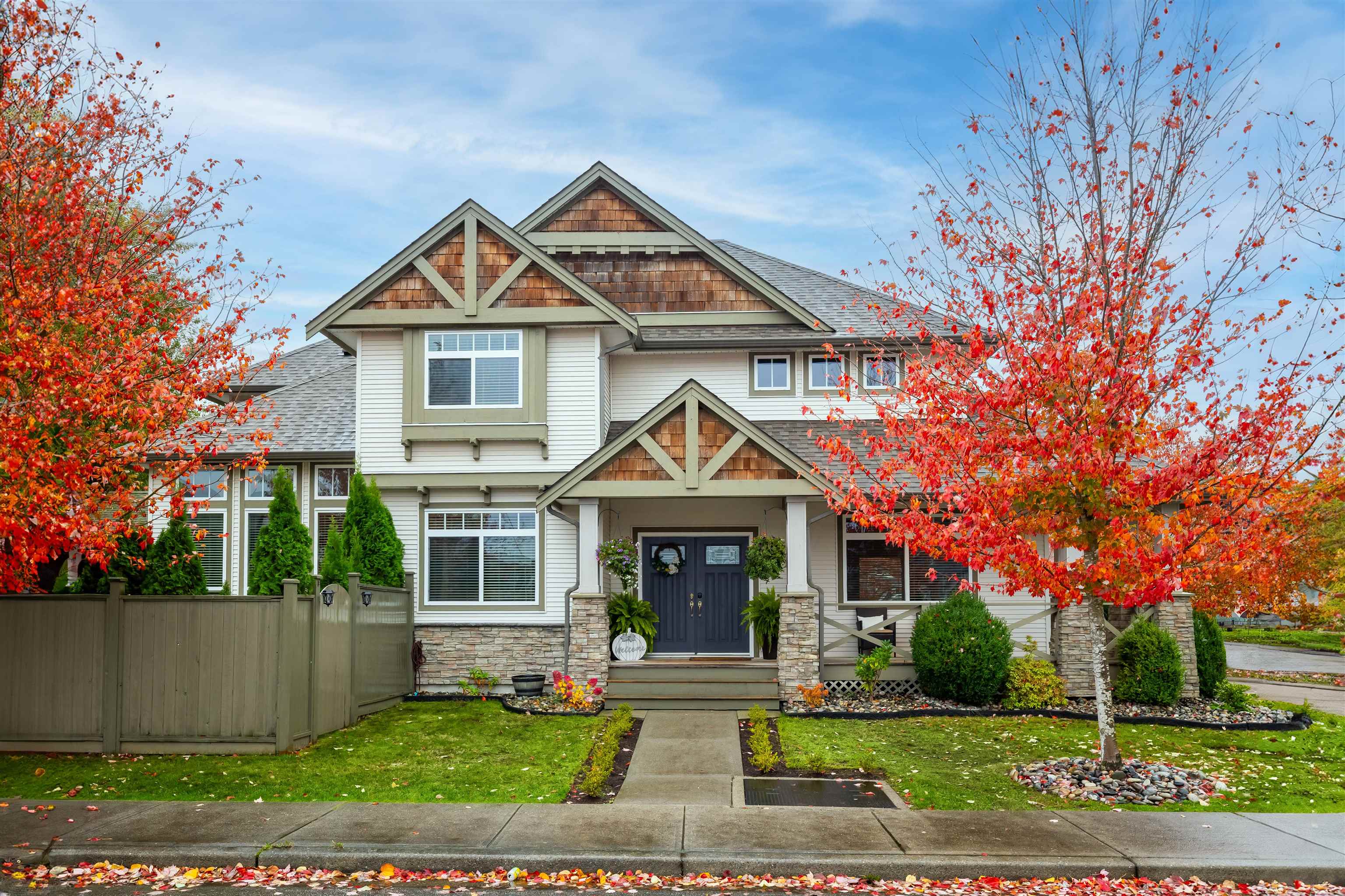
Highlights
Description
- Home value ($/Sqft)$460/Sqft
- Time on Houseful
- Property typeResidential
- StyleBasement entry
- Neighbourhood
- CommunityShopping Nearby
- Median school Score
- Year built2010
- Mortgage payment
On a bright corner lot in Cedar Valley, this fully renovated 5-bedroom, 3-bath home blends thoughtful updates with farmhouse-inspired touches. Step onto the front veranda and imagine morning coffee or evening chats with friends. Inside, a new kitchen with quartz counters and a large island flows into the family room with a gas fireplace, while a main-floor bedroom and separate living room offer flexible space. Upstairs, four bedrooms include a primary with a 4-piece ensuite and walk-in closet. Outside, a fenced backyard with a custom covered patio and a heated garage complete a home designed for real life. Open House - Sat & Sun November 1st & 2nd - from 2pm - 4pm.
MLS®#R3063299 updated 1 day ago.
Houseful checked MLS® for data 1 day ago.
Home overview
Amenities / Utilities
- Heat source Forced air, natural gas
- Sewer/ septic Public sewer, sanitary sewer
Exterior
- Construction materials
- Foundation
- Roof
- Fencing Fenced
- # parking spaces 4
- Parking desc
Interior
- # full baths 2
- # half baths 1
- # total bathrooms 3.0
- # of above grade bedrooms
- Appliances Washer/dryer, dishwasher, refrigerator, stove, microwave
Location
- Community Shopping nearby
- Area Bc
- Water source Public
- Zoning description Uc372
- Directions 70246ed64437f9929b5a61d517451010
Lot/ Land Details
- Lot dimensions 4709.0
Overview
- Lot size (acres) 0.11
- Basement information Crawl space
- Building size 2358.0
- Mls® # R3063299
- Property sub type Single family residence
- Status Active
- Virtual tour
- Tax year 2025
Rooms Information
metric
- Bedroom 3.353m X 3.429m
Level: Above - Bedroom 3.378m X 4.47m
Level: Above - Bedroom 4.14m X 4.547m
Level: Above - Walk-in closet 1.499m X 3.378m
Level: Above - Primary bedroom 4.14m X 5.791m
Level: Above - Bedroom 2.819m X 4.039m
Level: Main - Foyer 2.819m X 2.997m
Level: Main - Eating area 3.632m X 3.632m
Level: Main - Kitchen 3.023m X 3.632m
Level: Main - Dining room 3.023m X 3.429m
Level: Main - Laundry 2.235m X 2.464m
Level: Main - Living room 3.886m X 4.902m
Level: Main
SOA_HOUSEKEEPING_ATTRS
- Listing type identifier Idx

Lock your rate with RBC pre-approval
Mortgage rate is for illustrative purposes only. Please check RBC.com/mortgages for the current mortgage rates
$-2,893
/ Month25 Years fixed, 20% down payment, % interest
$
$
$
%
$
%

Schedule a viewing
No obligation or purchase necessary, cancel at any time
Nearby Homes
Real estate & homes for sale nearby



