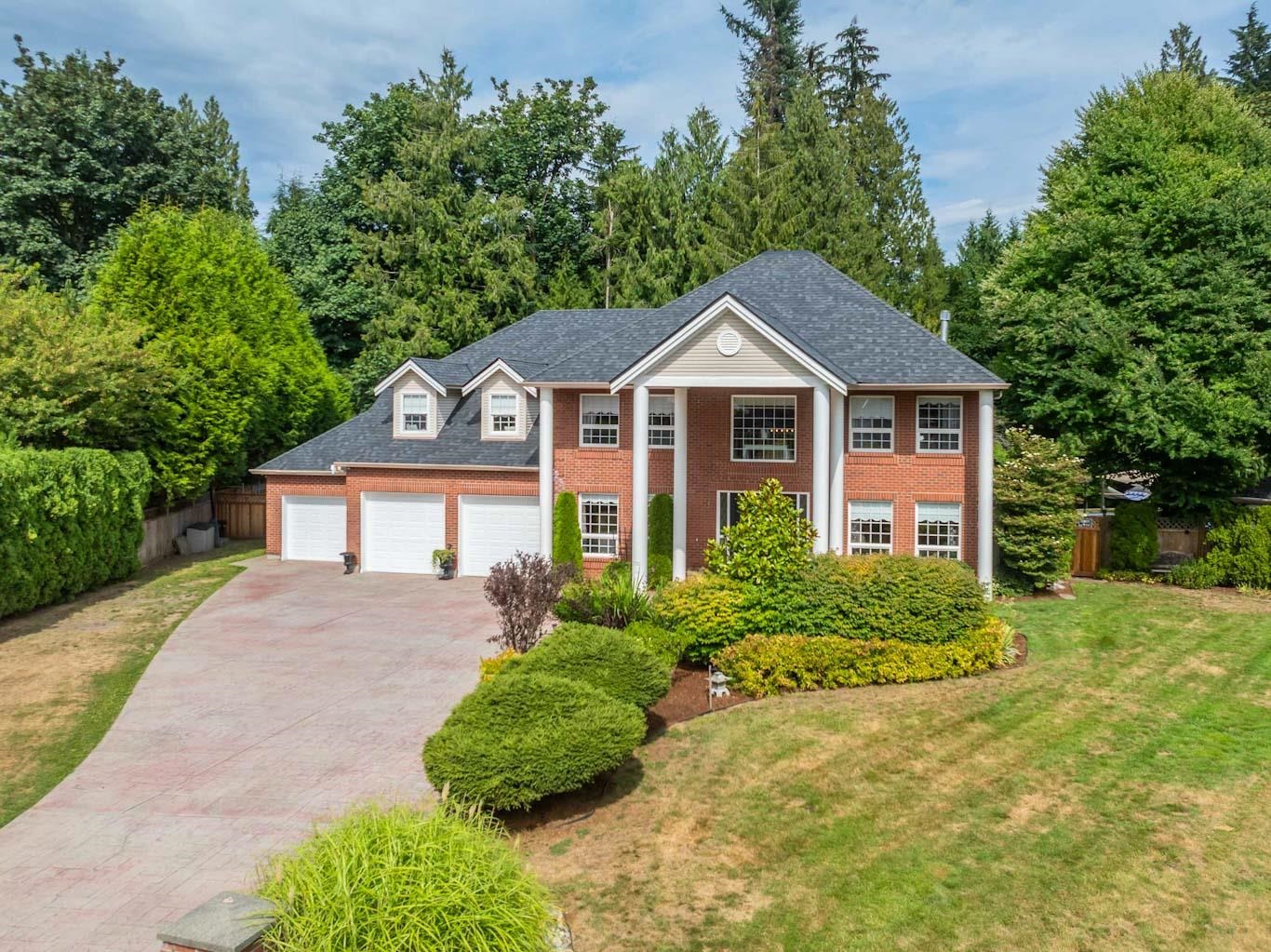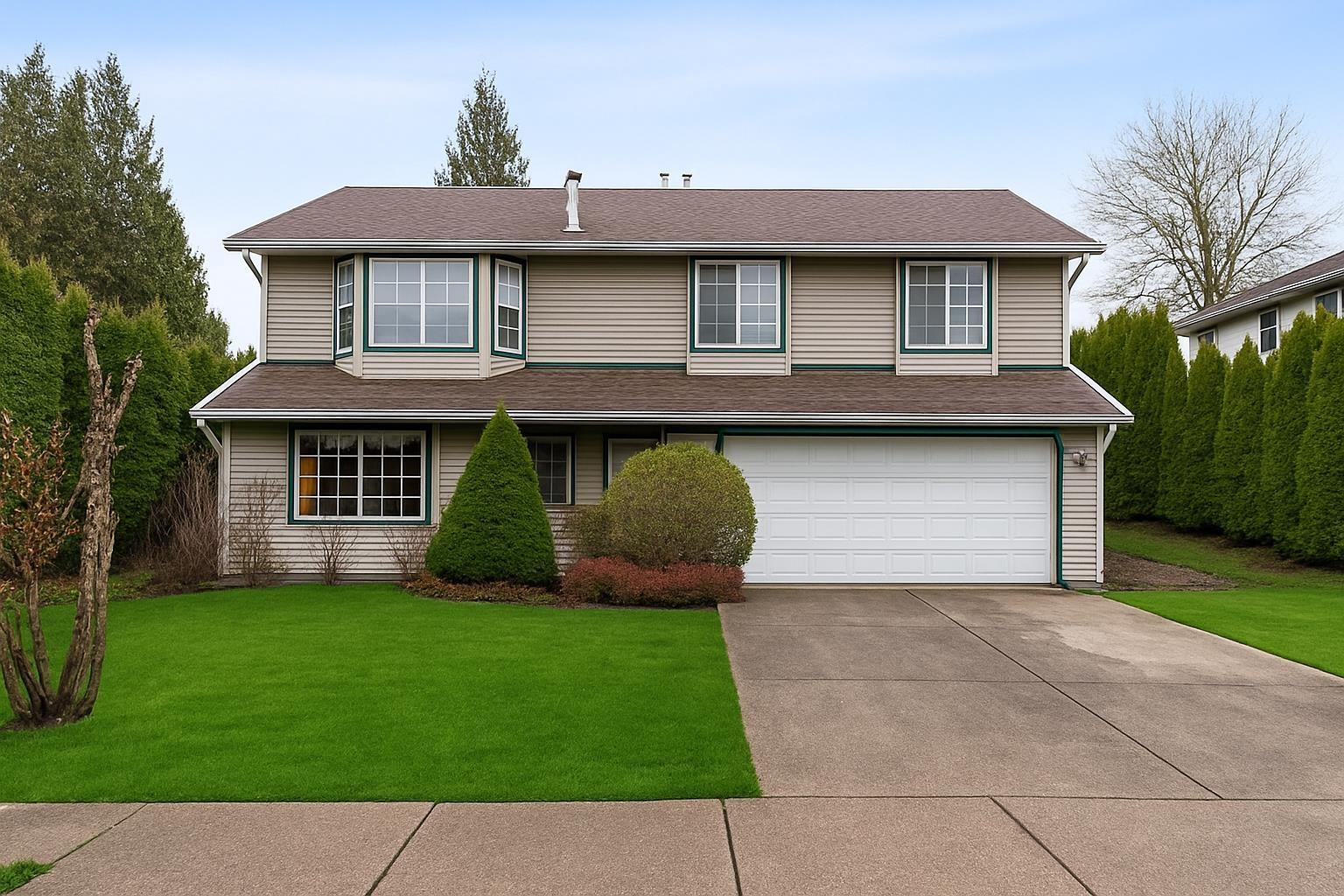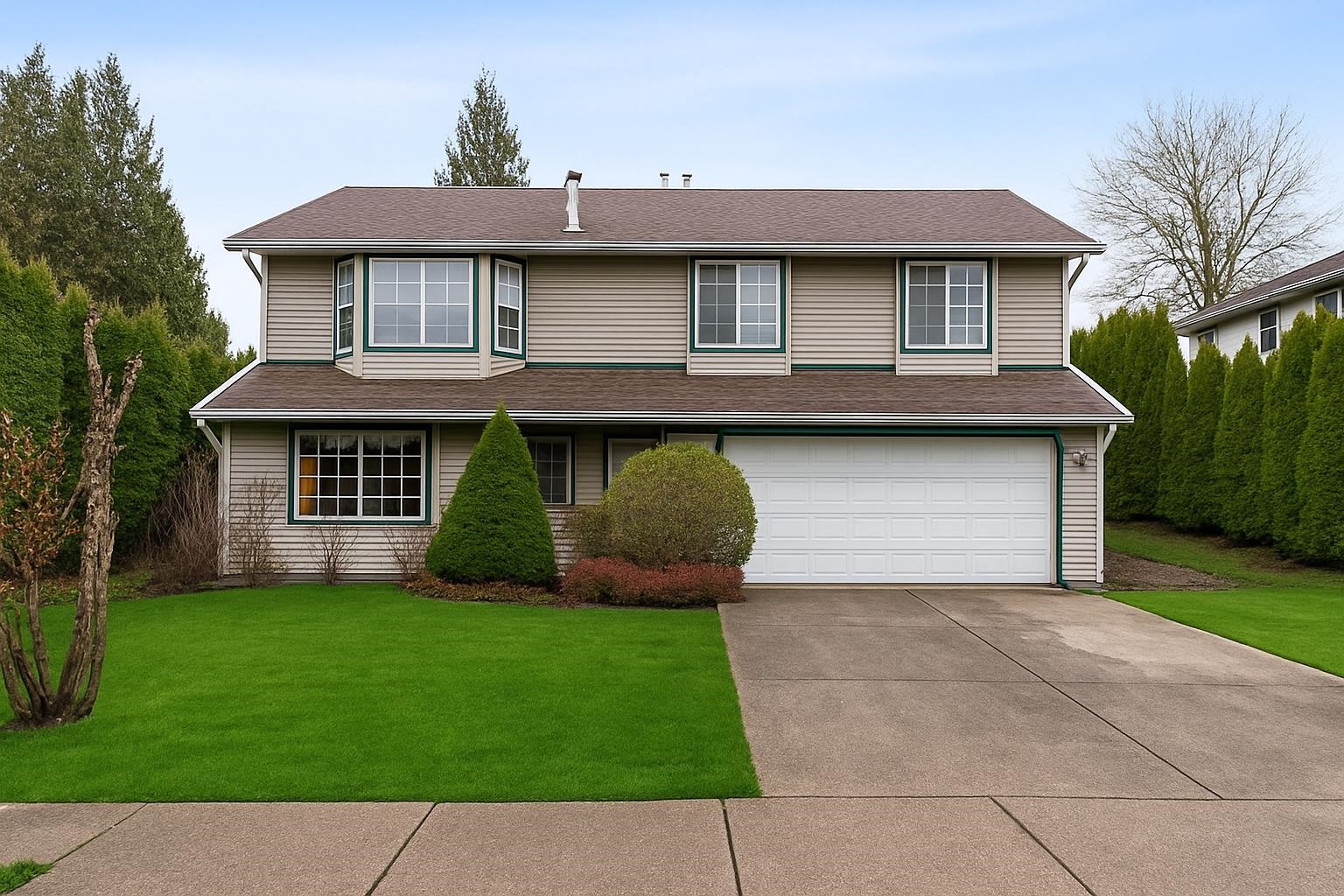- Houseful
- BC
- Mission
- Cedar Valley
- 32685 Judd Terrace

Highlights
Description
- Home value ($/Sqft)$636/Sqft
- Time on Houseful
- Property typeResidential
- Neighbourhood
- Median school Score
- Year built1993
- Mortgage payment
Estate living awaits in this distinguished colonial-style mansion on nearly one acre, backing onto a private greenspace with a creek. A sweeping 80-ft stamped concrete driveway offers space for cars, RVs or boats. The backyard is a private resort with saltwater pool, hot tub and elegant patio. Inside, a striking spiral staircase leads to 4 spacious bedrooms, with the primary suite featuring a two-sided fireplace and spa-like jetted tub. A versatile 5th room can serve as a family room or extra-large bedroom. The garage’s 3rd bay is converted to a gym with potential as a studio suite & has 200 amp service. Downstairs a larger foyer, formal living room & dining room plus chef's kitchen awaits. A rare blend of classic design, luxury and comfort.
Home overview
- Heat source Baseboard, hot water, natural gas
- Sewer/ septic Septic tank
- Construction materials
- Foundation
- Roof
- Fencing Fenced
- # parking spaces 8
- Parking desc
- # full baths 4
- # total bathrooms 4.0
- # of above grade bedrooms
- Appliances Washer, dryer, dishwasher, refrigerator, stove, microwave
- Area Bc
- Water source Public
- Zoning description S20
- Lot dimensions 41556.24
- Lot size (acres) 0.95
- Basement information None
- Building size 3615.0
- Mls® # R3037766
- Property sub type Single family residence
- Status Active
- Virtual tour
- Tax year 2024
- Family room 4.496m X 6.172m
Level: Above - Bedroom 3.48m X 4.496m
Level: Above - Bedroom 3.327m X 4.039m
Level: Above - Bedroom 3.785m X 3.327m
Level: Above - Primary bedroom 4.013m X 5.791m
Level: Above - Family room 3.607m X 3.912m
Level: Main - Dining room 3.175m X 4.293m
Level: Main - Kitchen 3.429m X 4.343m
Level: Main - Living room 4.699m X 3.658m
Level: Main - Pantry 1.219m X 2.362m
Level: Main - Gym 5.791m X 3.454m
Level: Main - Storage 2.261m X 2.845m
Level: Main - Foyer 1.727m X 3.023m
Level: Main - Eating area 4.496m X 3.683m
Level: Main
- Listing type identifier Idx

$-6,128
/ Month












