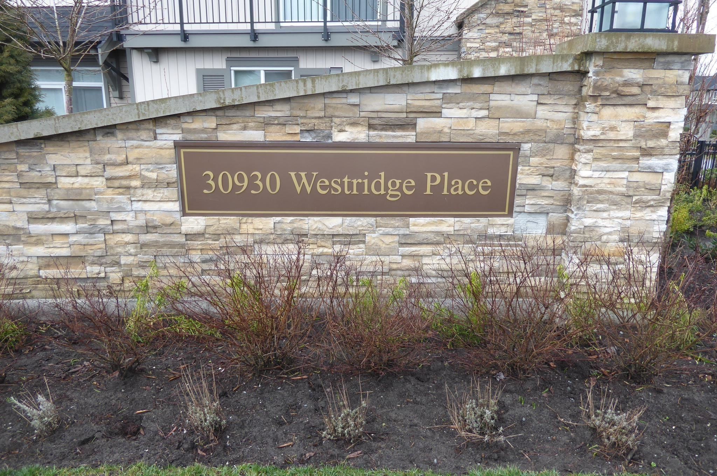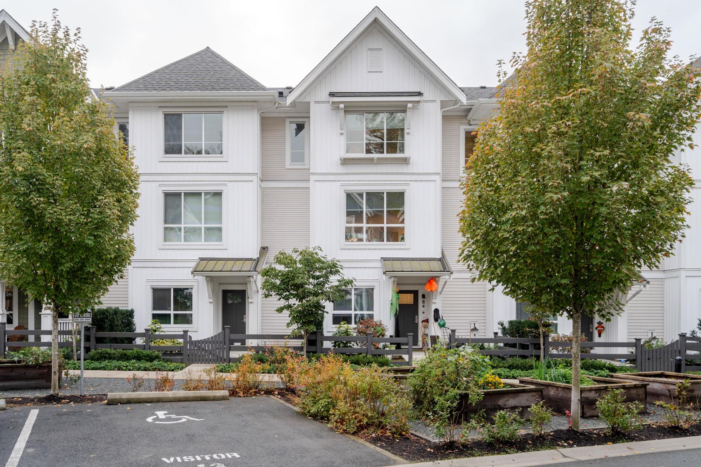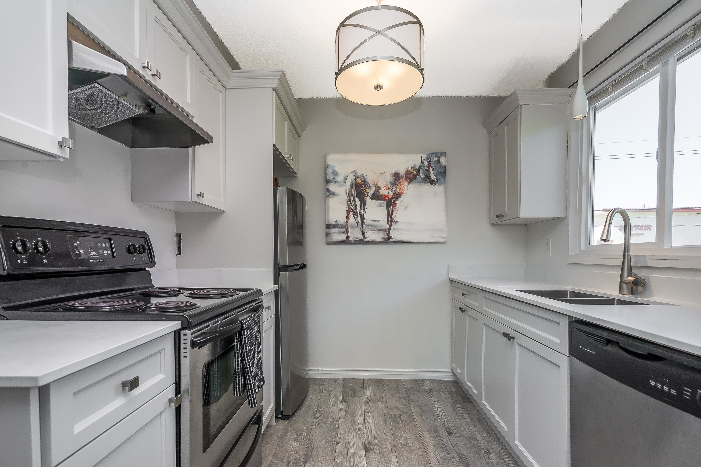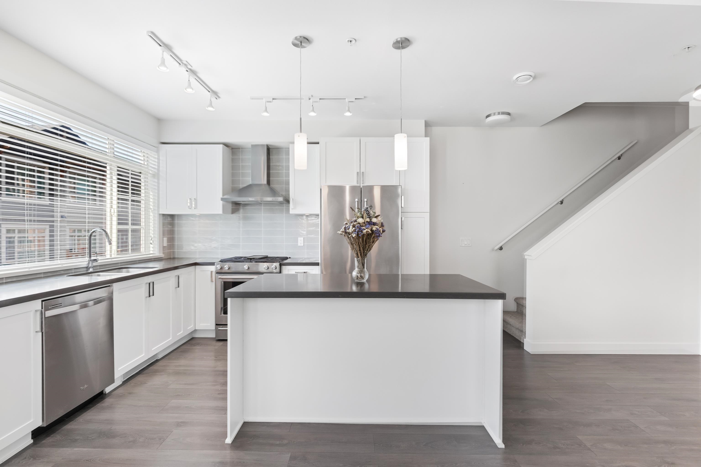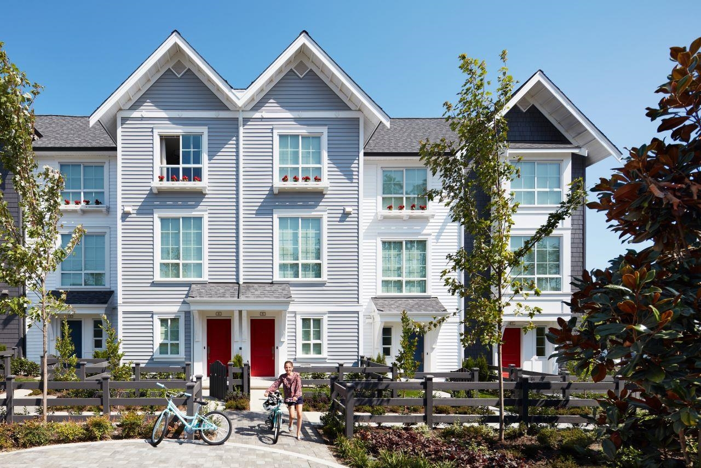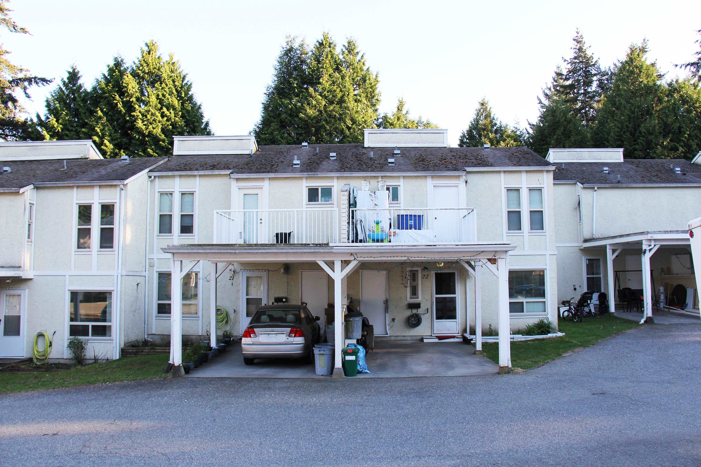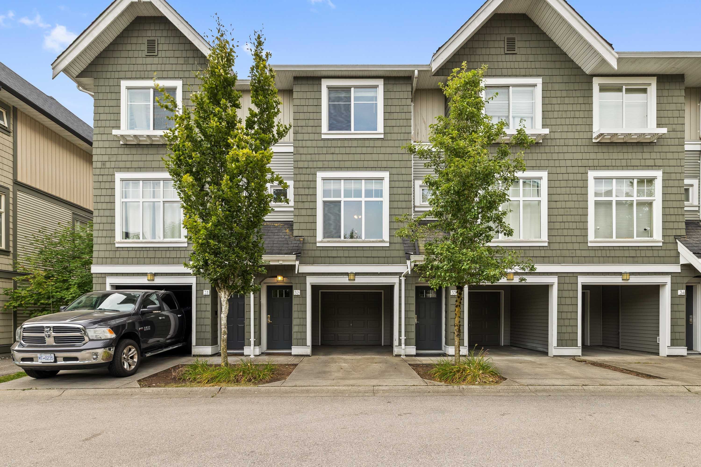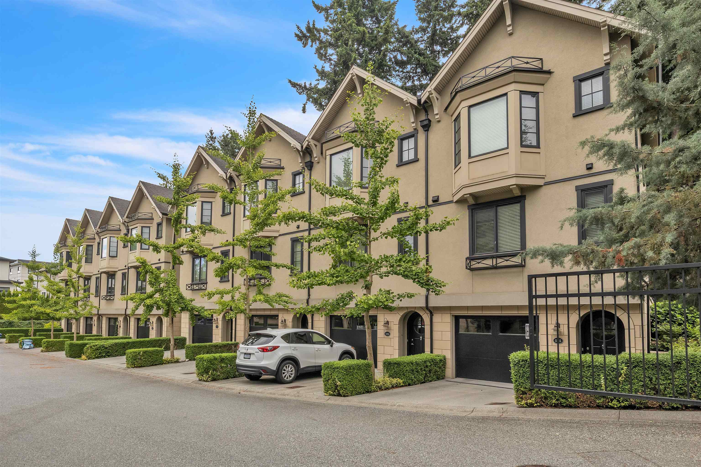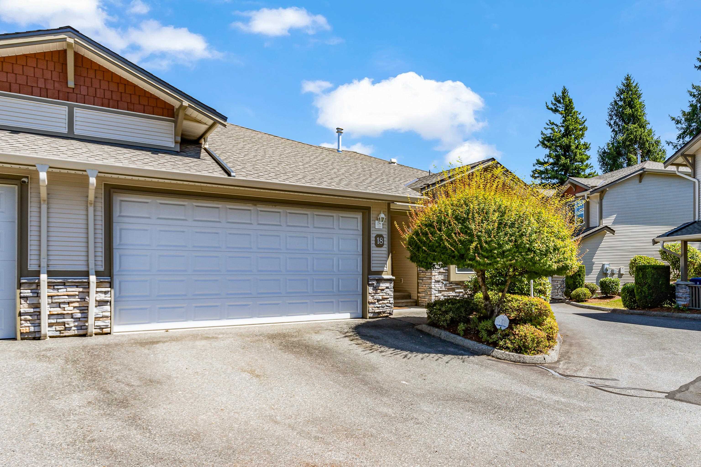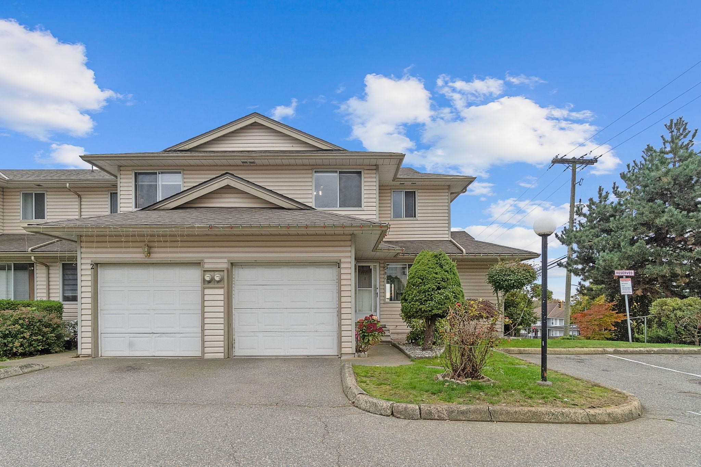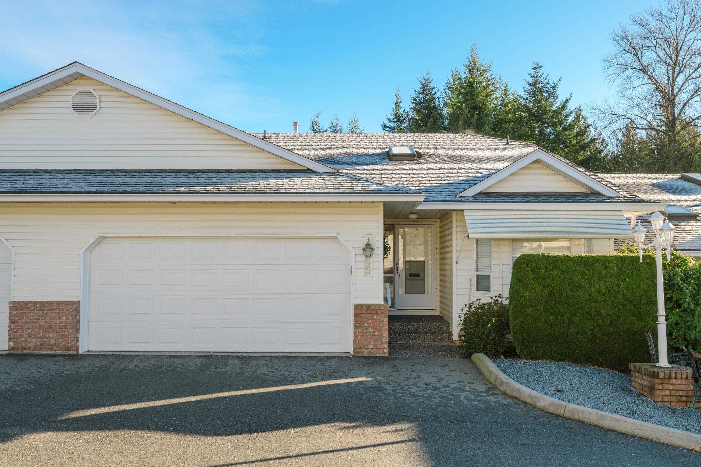Select your Favourite features
- Houseful
- BC
- Mission
- Cedar Valley
- 32792 Lightbody Court #2
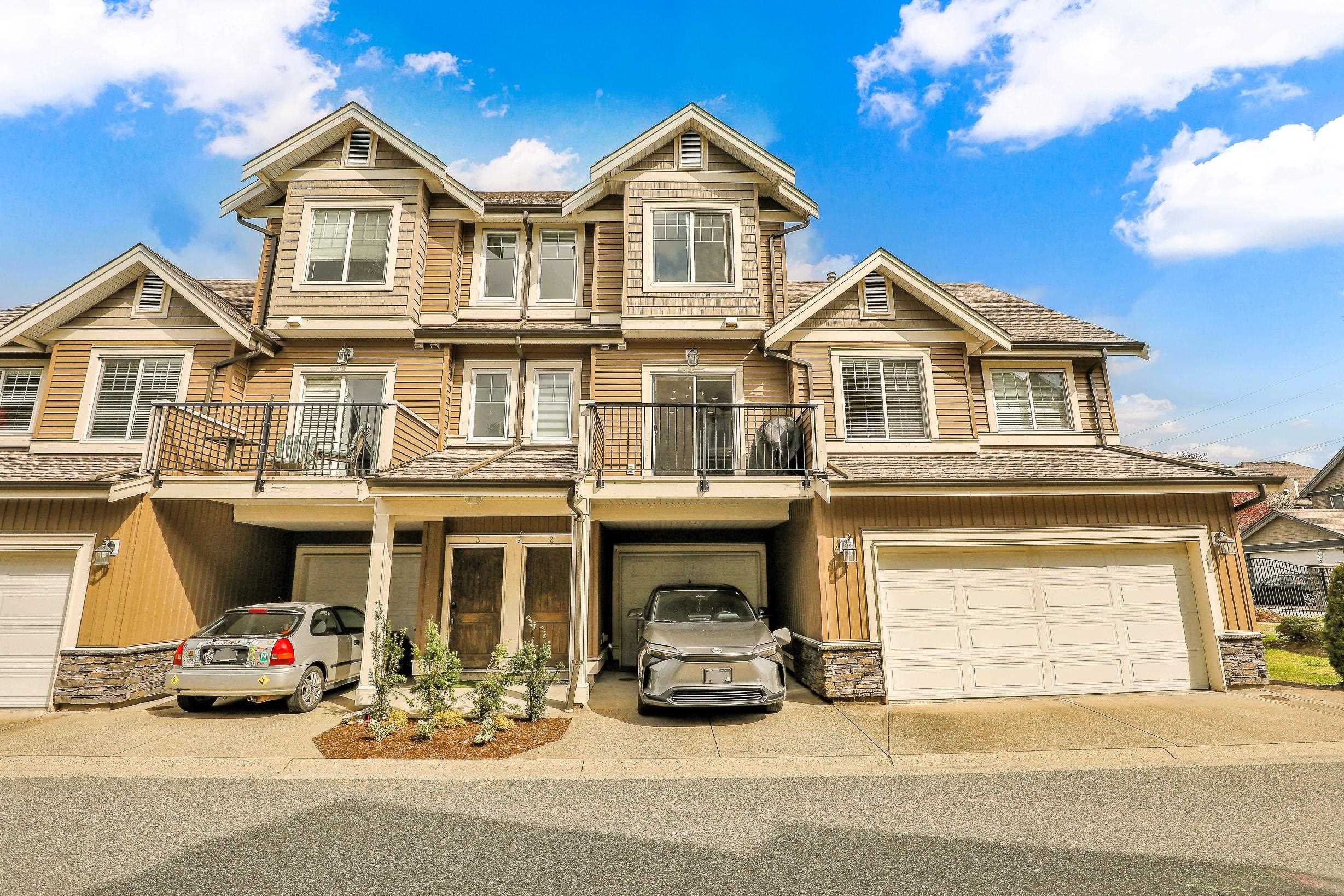
32792 Lightbody Court #2
For Sale
180 Days
$770,000 $20K
$749,999
4 beds
3 baths
1,668 Sqft
32792 Lightbody Court #2
For Sale
180 Days
$770,000 $20K
$749,999
4 beds
3 baths
1,668 Sqft
Highlights
Description
- Home value ($/Sqft)$450/Sqft
- Time on Houseful
- Property typeResidential
- Style3 storey
- Neighbourhood
- CommunityGated, Shopping Nearby
- Median school Score
- Year built2007
- Mortgage payment
*Stunning 3-Level Townhouse* in the Highly Coveted Horizons Complex. Beautifully upgraded Home impresses with Luxury finishes & Exceptional design. Soaring vaulted ceilings with a bright open-concept layout, a showpiece stone Fireplace, gleaming Granite Countertops, Stainless Steel appliances and with an oversized Breakfast Bar creating a space that feels both Stylish & Inviting. Gorgeous Tile work and rich Hardwood floors flow out to a private upper deck-perfect for morning coffee or evening unwinding. Upstairs features 3 spacious Bedrooms, a very convenient 2pc Bath on the main, while the lower level offers a private-entry to the 4th Bedroom Flex/Media/gym leading to your very own Backyard. This Home is Perfect for First-time buyers and Growing Families. Book your Showing Today!!
MLS®#R2994002 updated 5 days ago.
Houseful checked MLS® for data 5 days ago.
Home overview
Amenities / Utilities
- Heat source Electric, forced air
- Sewer/ septic Public sewer, sanitary sewer, storm sewer
Exterior
- Construction materials
- Foundation
- Roof
- Fencing Fenced
- # parking spaces 2
- Parking desc
Interior
- # full baths 2
- # half baths 1
- # total bathrooms 3.0
- # of above grade bedrooms
- Appliances Washer/dryer, dishwasher, refrigerator, stove
Location
- Community Gated, shopping nearby
- Area Bc
- View No
- Water source Public
- Zoning description Mt1
Overview
- Basement information Finished
- Building size 1668.0
- Mls® # R2994002
- Property sub type Townhouse
- Status Active
- Virtual tour
- Tax year 2024
Rooms Information
metric
- Bedroom 4.674m X 4.064m
- Bedroom 3.15m X 2.794m
Level: Above - Primary bedroom 3.81m X 3.073m
Level: Above - Bedroom 2.972m X 2.794m
Level: Above - Dining room 3.429m X 3.048m
Level: Main - Living room 3.429m X 3.226m
Level: Main - Family room 3.353m X 2.972m
Level: Main - Kitchen 2.642m X 2.337m
Level: Main
SOA_HOUSEKEEPING_ATTRS
- Listing type identifier Idx

Lock your rate with RBC pre-approval
Mortgage rate is for illustrative purposes only. Please check RBC.com/mortgages for the current mortgage rates
$-2,000
/ Month25 Years fixed, 20% down payment, % interest
$
$
$
%
$
%

Schedule a viewing
No obligation or purchase necessary, cancel at any time
Nearby Homes
Real estate & homes for sale nearby

