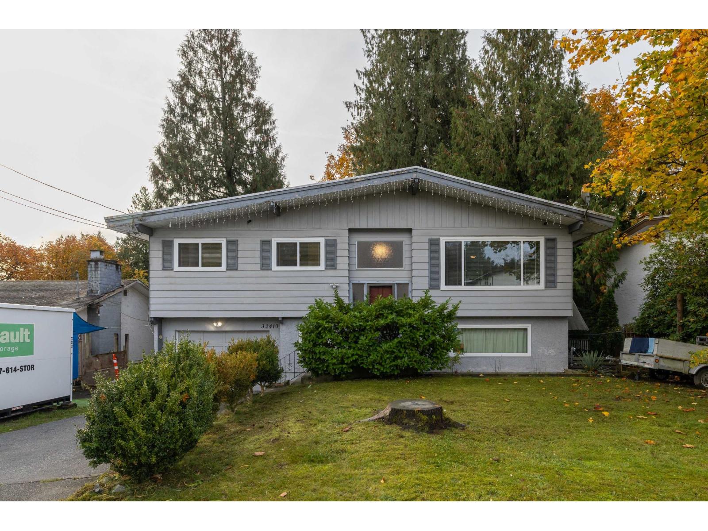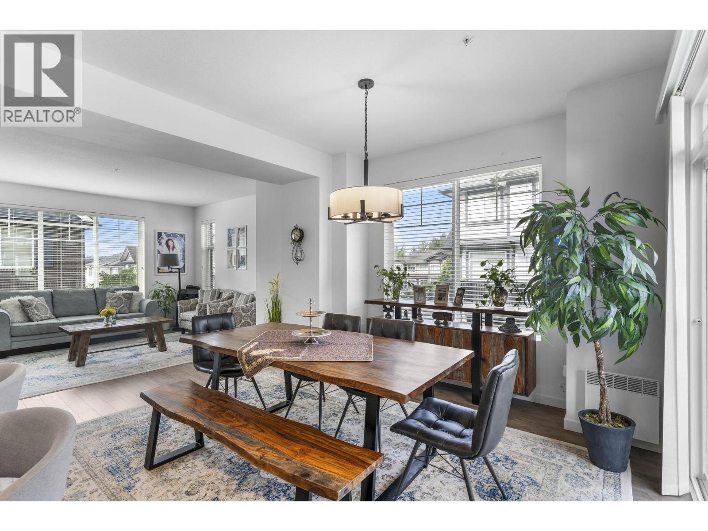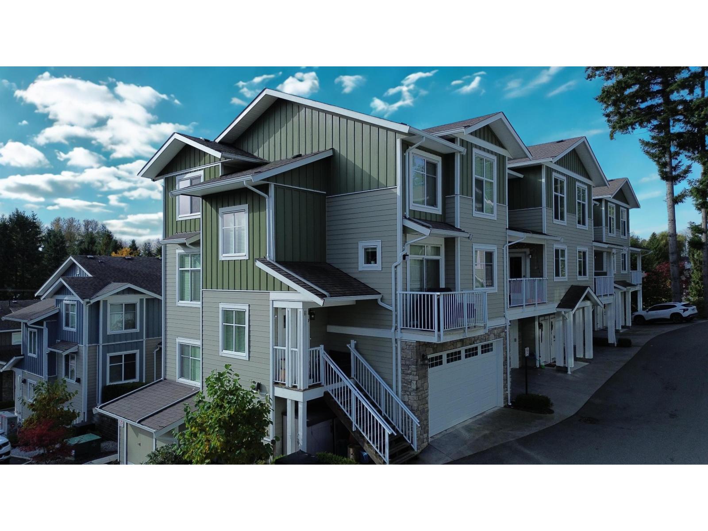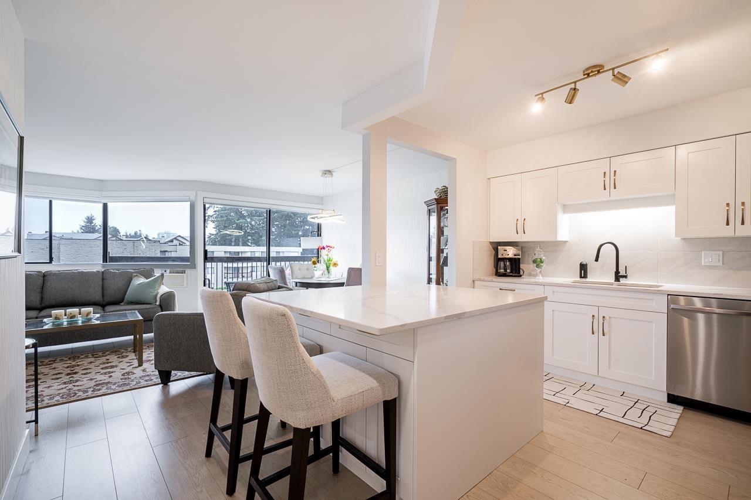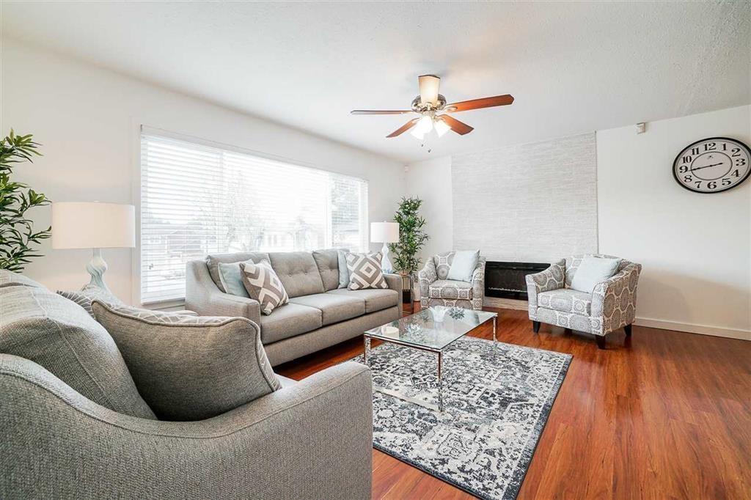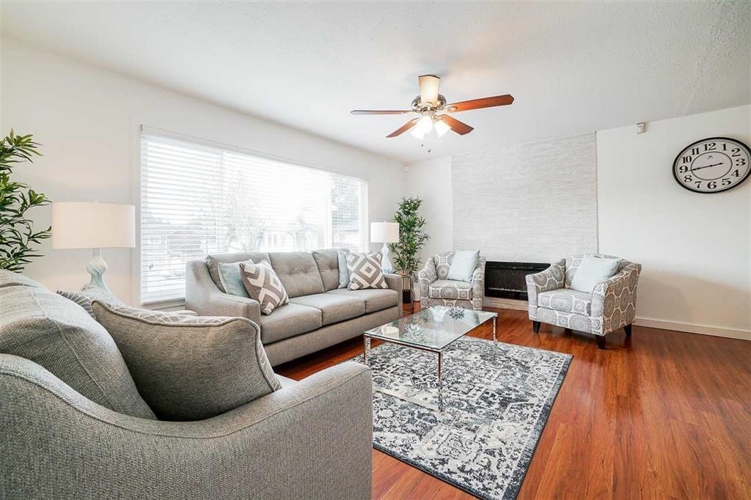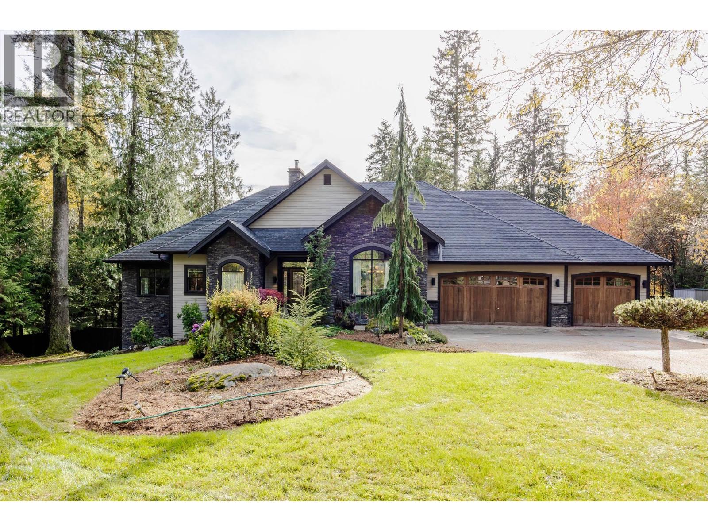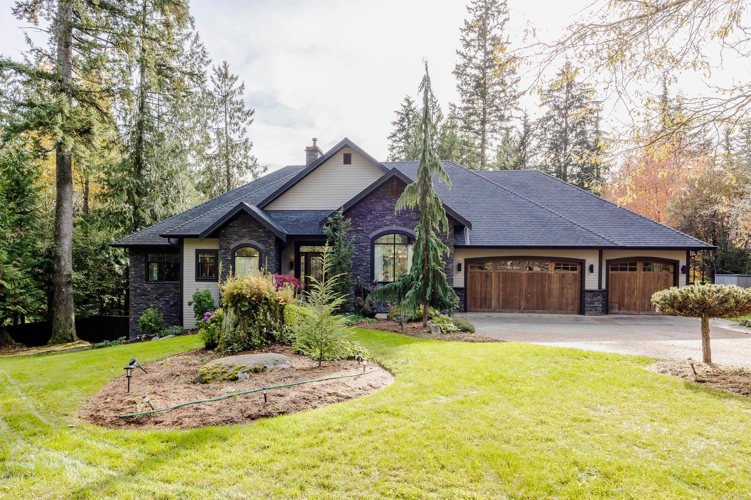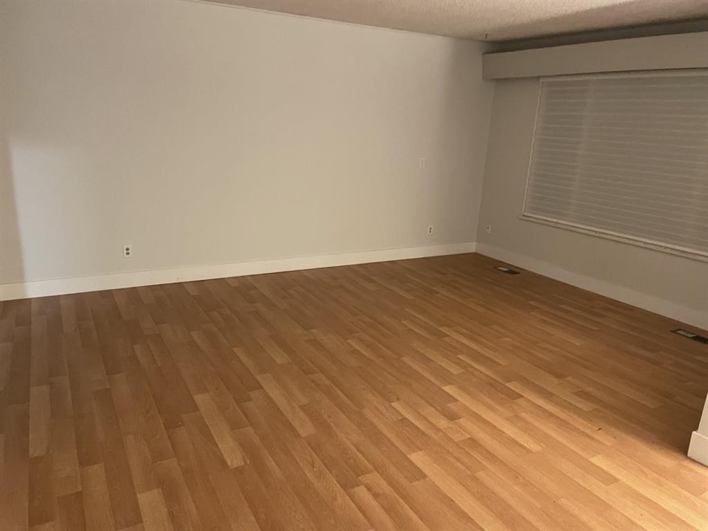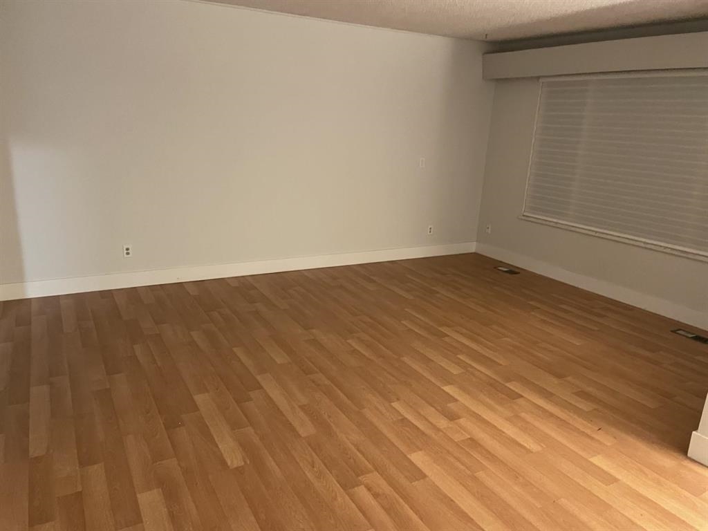- Houseful
- BC
- Mission
- Cedar Valley
- 32876 Tunbridge Avenue
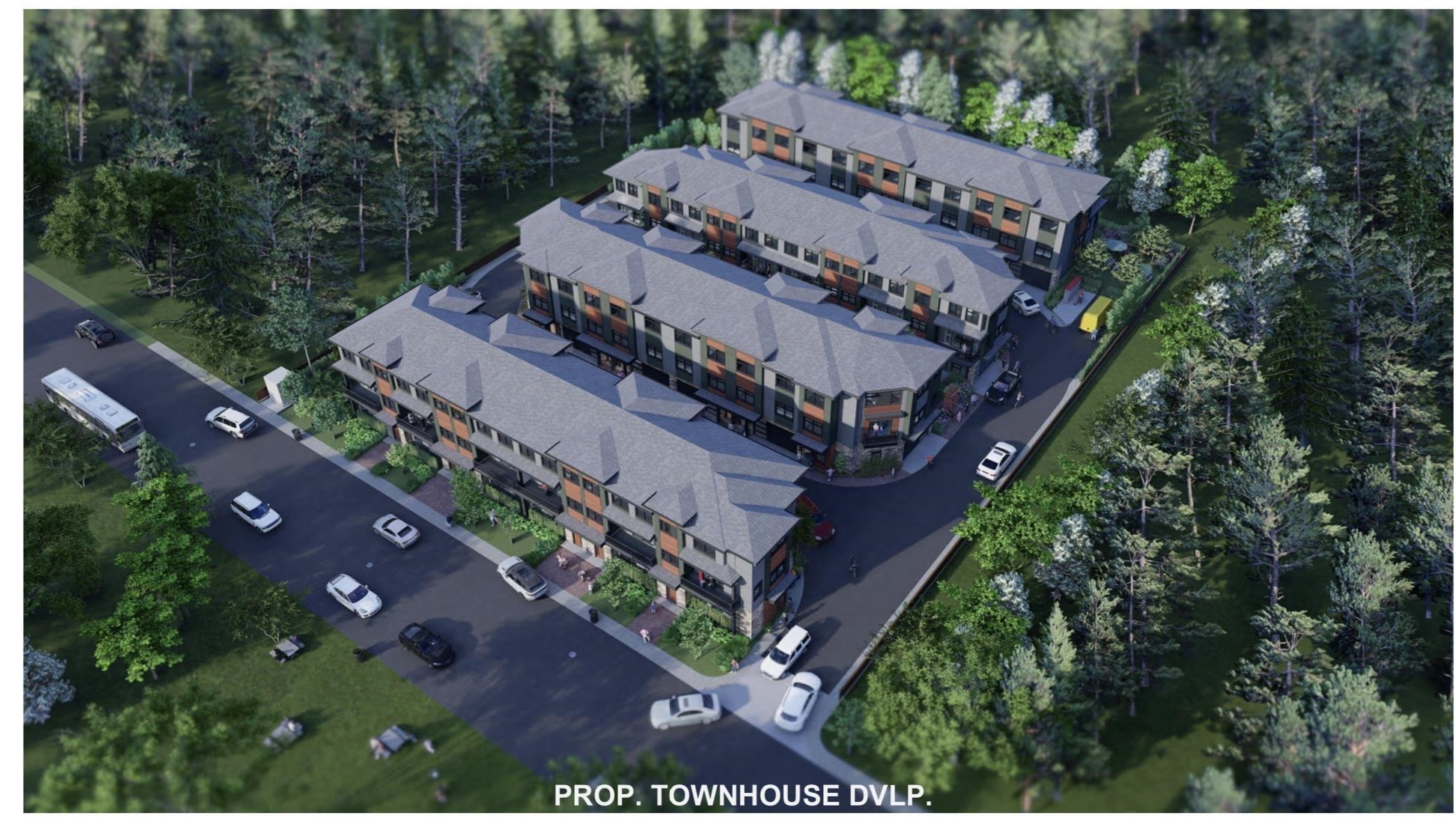
Highlights
Description
- Home value ($/Sqft)$1,506/Sqft
- Time on Houseful
- Property typeResidential
- StyleBasement entry
- Neighbourhood
- Median school Score
- Year built2012
- Mortgage payment
DEVELOPERS!!!! INVESTORS!!!!! HOME OWNERS!!!!! Purchase this 1.2 Acre Property with a newer 3319 Sq Ft home..... AND PROPERTY HAS ALREADY BEEN RE-ZONED TO MT1 AND HAS PASSED THE 3RD READING, for an IMMEDIATE CONSTUCTION PROJECT of Building out the "24 APPROVED TOWNHOME UNITS".....EACH CAREFULLY DESIGNED with double side-by side garages, and each unit is to be built with a minimum of 1800 SQ Ft or more, each.........or Purchase as your personal home for a short time, move in, and build out this Great Project, at a later date. Home boasts of a Gourmet Kitchen with Quartz countertops, a Greatroom, coffered ceilings and 5 Bedrooms, 4 Bathrooms, a Gym, a Games room and so much more. Call us today for more information or a personal tour of this beautiful house and property.
Home overview
- Heat source Baseboard
- Sewer/ septic Public sewer, sanitary sewer, storm sewer
- Construction materials
- Foundation
- Roof
- # parking spaces 6
- Parking desc
- # full baths 3
- # half baths 1
- # total bathrooms 4.0
- # of above grade bedrooms
- Appliances Washer/dryer, dishwasher, refrigerator, stove
- Area Bc
- View No
- Water source Public
- Zoning description Mt1
- Directions 856f7e5e0ce0841c5aba8716af82ecc1
- Lot dimensions 52707.6
- Lot size (acres) 1.21
- Basement information Full, finished, exterior entry
- Building size 3319.0
- Mls® # R3047241
- Property sub type Single family residence
- Status Active
- Tax year 2025
- Workshop 3.658m X 3.353m
Level: Basement - Recreation room 4.877m X 4.267m
Level: Basement - Bedroom 3.048m X 3.048m
Level: Basement - Games room 5.791m X 3.658m
Level: Basement - Bedroom 4.267m X 3.658m
Level: Basement - Kitchen 3.962m X 3.353m
Level: Main - Dining room 4.877m X 3.048m
Level: Main - Bedroom 3.962m X 3.353m
Level: Main - Laundry 3.658m X 2.134m
Level: Main - Bedroom 3.658m X 3.048m
Level: Main - Primary bedroom 5.486m X 4.064m
Level: Main - Walk-in closet 2.134m X 1.829m
Level: Main - Great room 4.928m X 4.267m
Level: Main - Foyer 2.438m X 2.438m
Level: Main
- Listing type identifier Idx

$-13,333
/ Month



