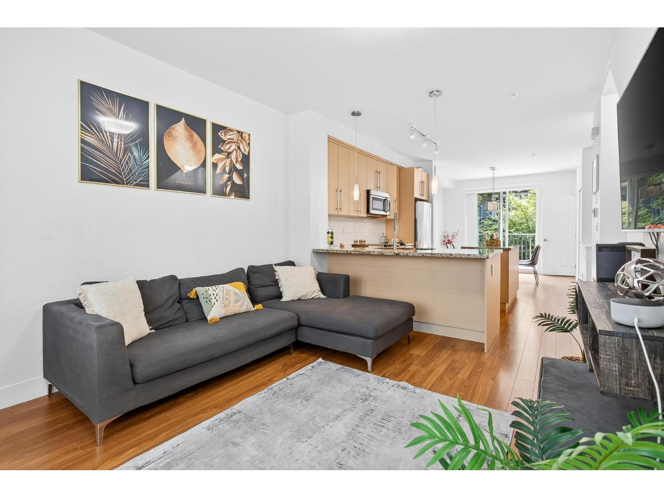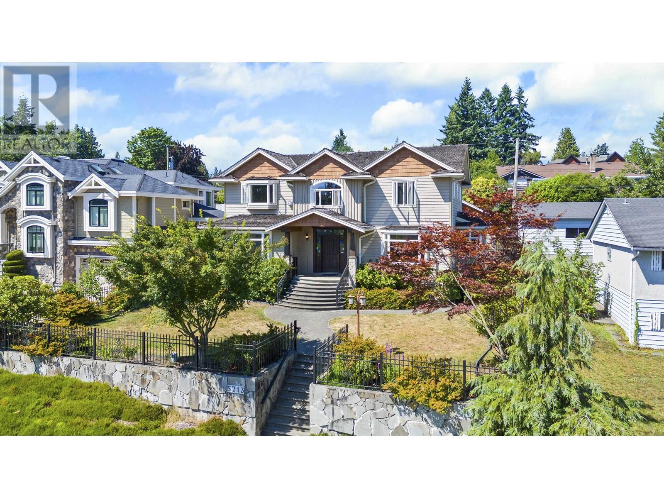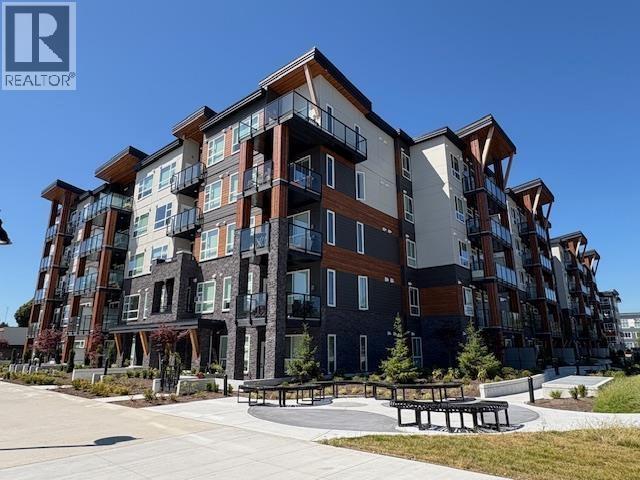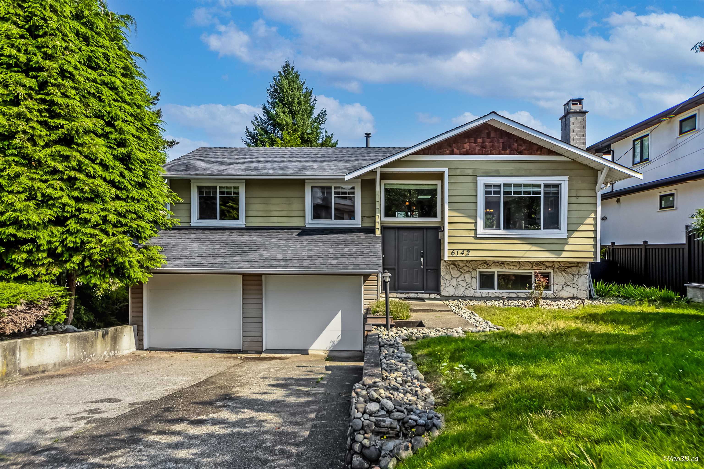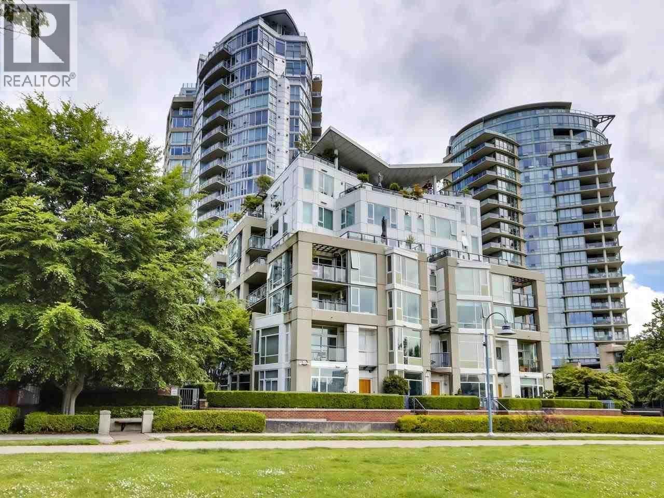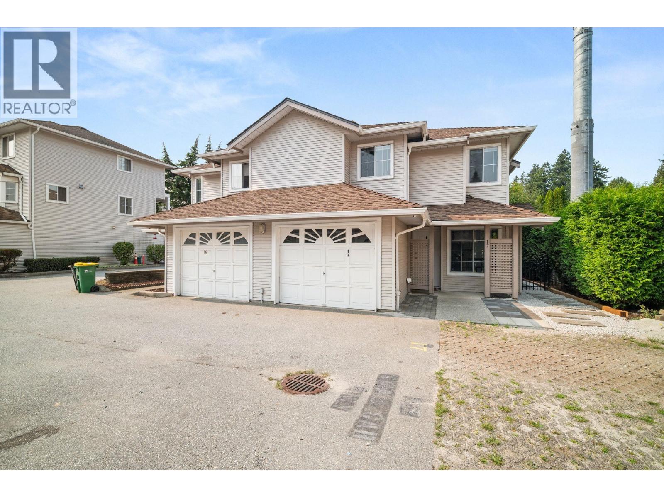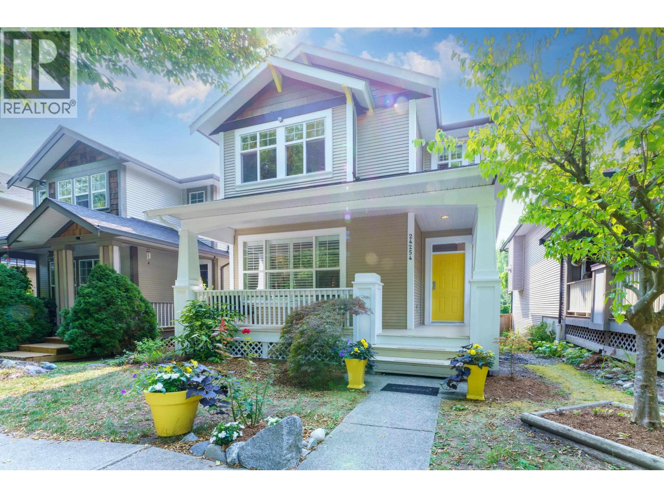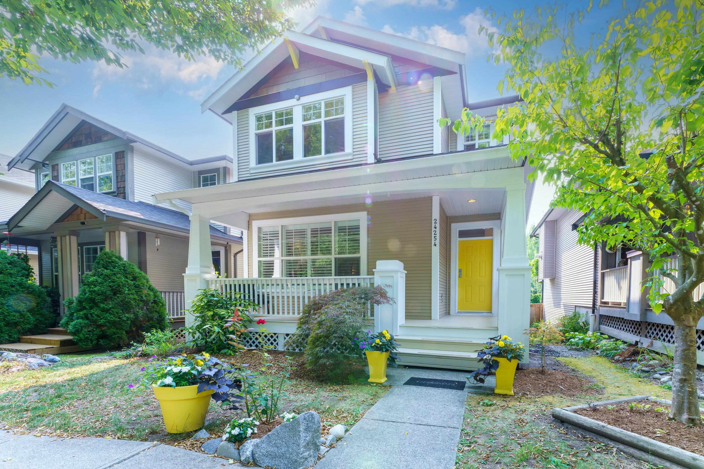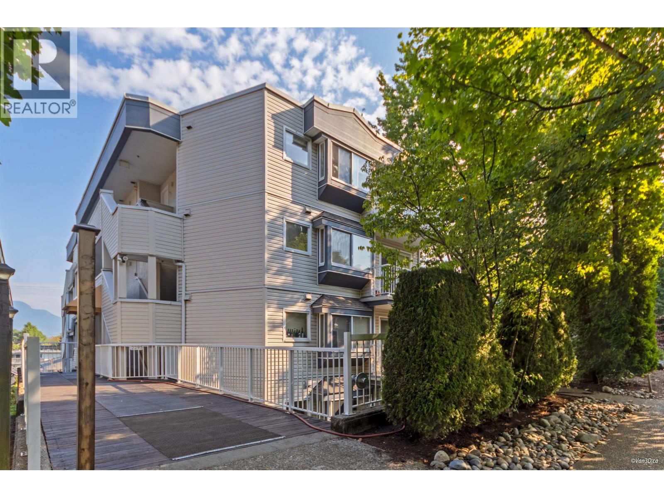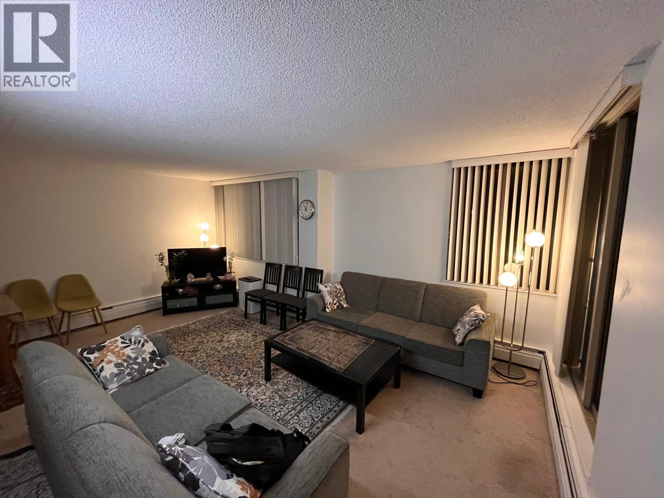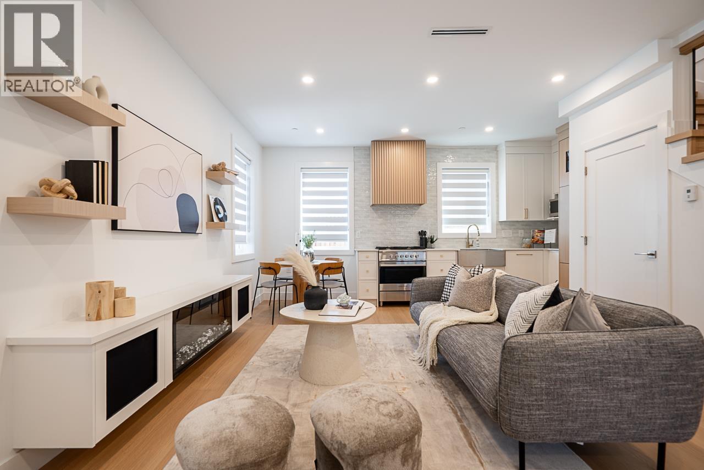Select your Favourite features
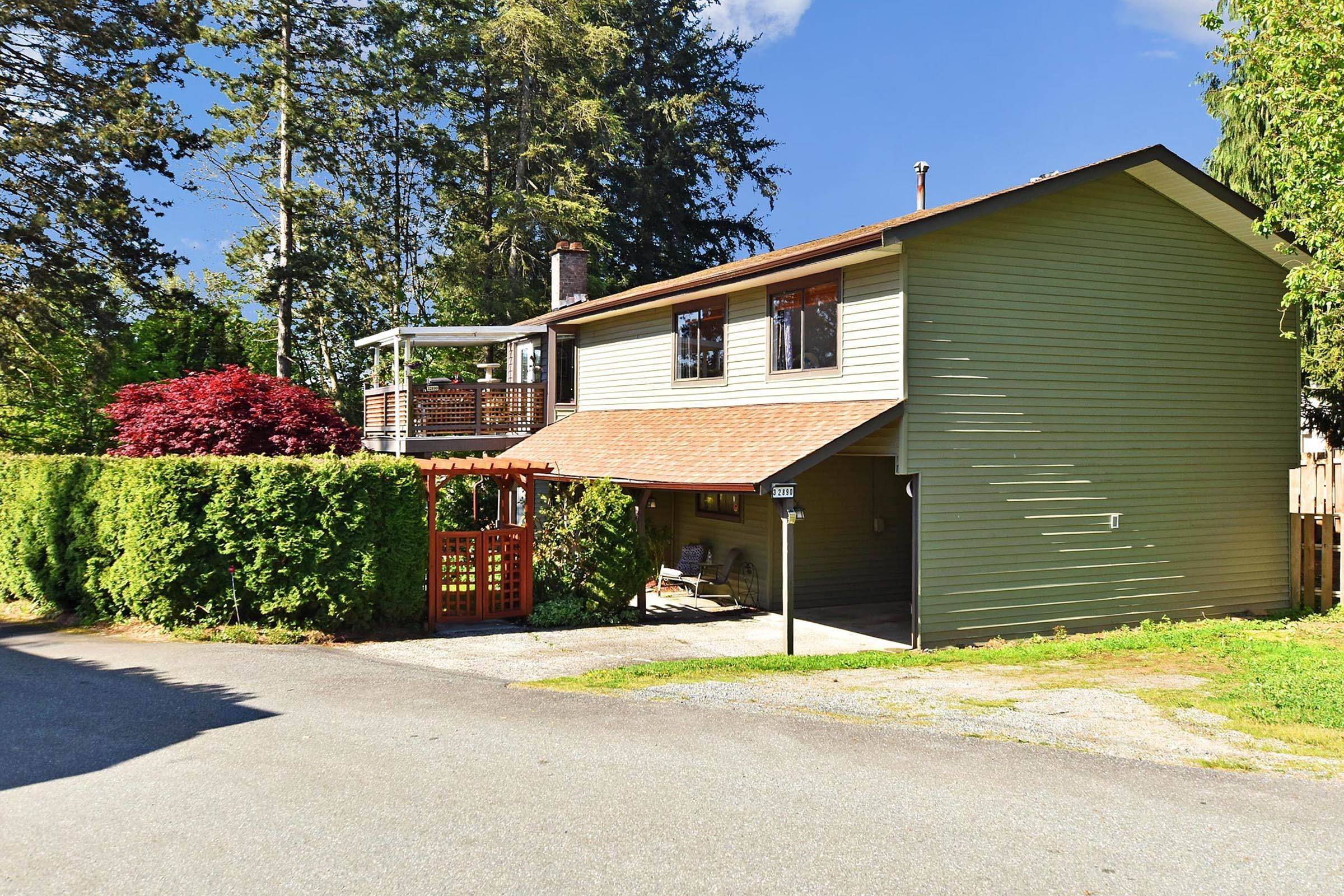
32890 Bakerview Avenue
For Sale
128 Days
$869,000 $10K
$859,000
4 beds
3 baths
2,267 Sqft
32890 Bakerview Avenue
For Sale
128 Days
$869,000 $10K
$859,000
4 beds
3 baths
2,267 Sqft
Highlights
Description
- Home value ($/Sqft)$379/Sqft
- Time on Houseful
- Property typeResidential
- StyleBasement entry
- CommunityShopping Nearby
- Median school Score
- Year built1973
- Mortgage payment
Great opportunity to enjoy this updated family home located on a private lane with a large 7440 SQ FT Lot. Newer laminate flooring, interior doors and nicely painted. Updated spacious Chef's kitchen, with newer appliances including a convection oven and lots of extra cabinets and a Pantry Closet. Private covered patio off Livingrm with views and a BBQ area. Primary bdrm has a walk in customized closet + ensuite and the Basement is fully finished with hot/cold bar sink with extra bedroom or gym, large Recreatinal room and has a separate entrance. Peaceful sitting areas in the fenced private yard ideal for dogs & play areas, RV Parking, plus this large lot has Garage/Coachhouse possibilities and "MAY" allow for a Duplex/4Plex/In-fill or Townhomes with the R558 Zoning! Call today!
MLS®#R2996192 updated 2 weeks ago.
Houseful checked MLS® for data 2 weeks ago.
Home overview
Amenities / Utilities
- Heat source Forced air, natural gas
- Sewer/ septic Public sewer, sanitary sewer
Exterior
- Construction materials
- Foundation
- Roof
- # parking spaces 6
- Parking desc
Interior
- # full baths 1
- # half baths 2
- # total bathrooms 3.0
- # of above grade bedrooms
- Appliances Washer/dryer, dishwasher, refrigerator, stove
Location
- Community Shopping nearby
- Area Bc
- View Yes
- Water source Public
- Zoning description R558
Lot/ Land Details
- Lot dimensions 7440.0
Overview
- Lot size (acres) 0.17
- Basement information Finished, exterior entry
- Building size 2267.0
- Mls® # R2996192
- Property sub type Single family residence
- Status Active
- Virtual tour
- Tax year 2024
Rooms Information
metric
- Bedroom 2.87m X 3.302m
- Flex room 3.505m X 4.597m
- Laundry 2.083m X 2.819m
- Foyer 1.27m X 3.404m
- Family room 2.794m X 4.14m
- Storage 1.778m X 2.54m
- Primary bedroom 4.293m X 3.48m
Level: Main - Kitchen 3.785m X 4.013m
Level: Main - Dining room 3.48m X 3.607m
Level: Main - Bedroom 3.531m X 3.327m
Level: Main - Living room 4.089m X 5.537m
Level: Main - Bedroom 2.489m X 3.327m
Level: Main
SOA_HOUSEKEEPING_ATTRS
- Listing type identifier Idx

Lock your rate with RBC pre-approval
Mortgage rate is for illustrative purposes only. Please check RBC.com/mortgages for the current mortgage rates
$-2,291
/ Month25 Years fixed, 20% down payment, % interest
$
$
$
%
$
%

Schedule a viewing
No obligation or purchase necessary, cancel at any time
Nearby Homes
Real estate & homes for sale nearby

