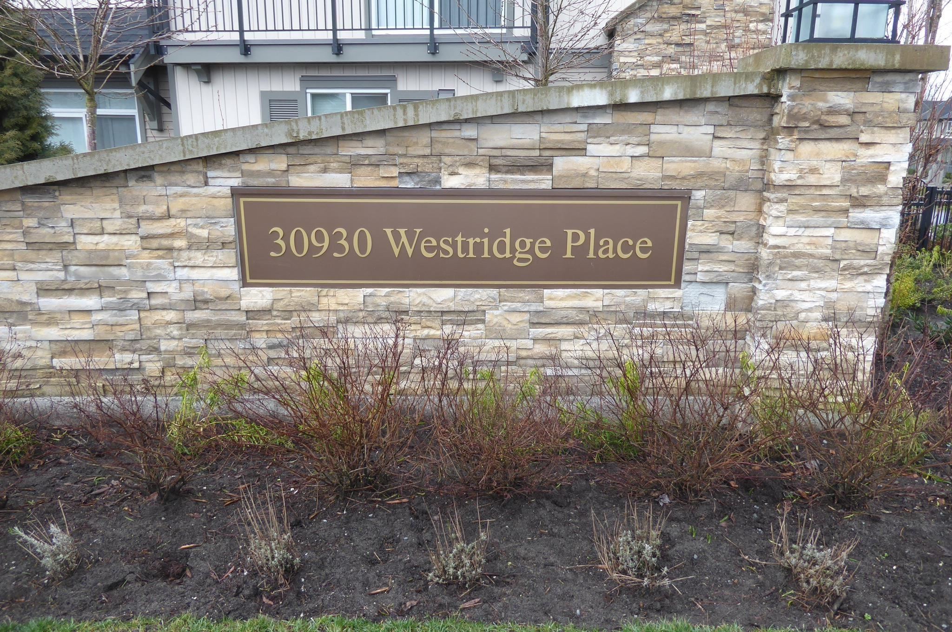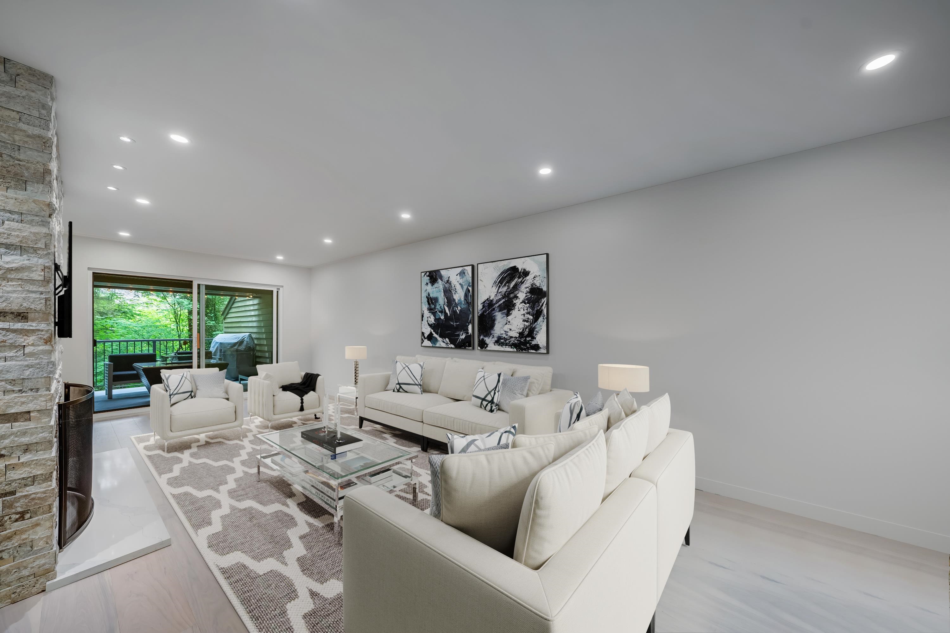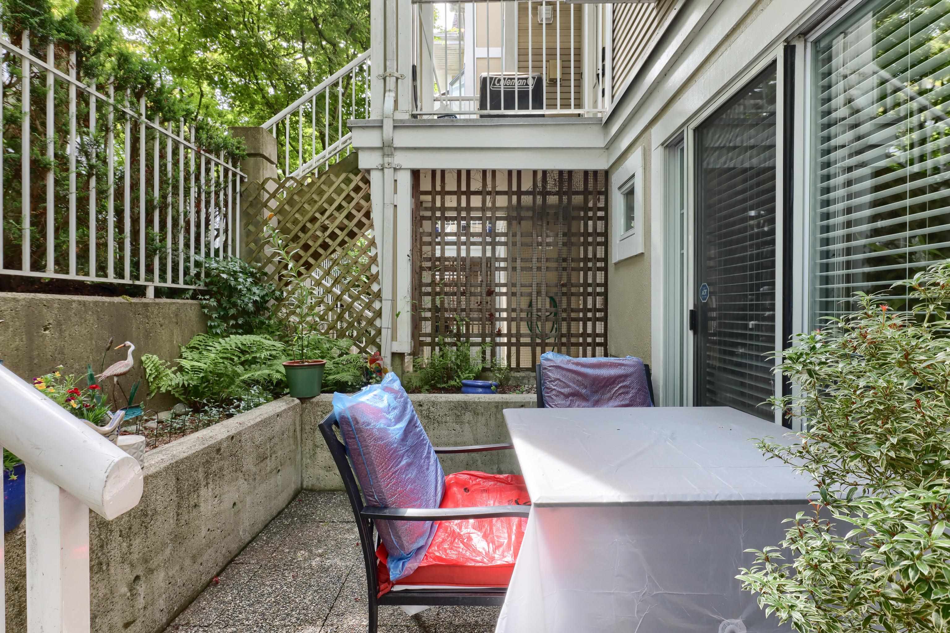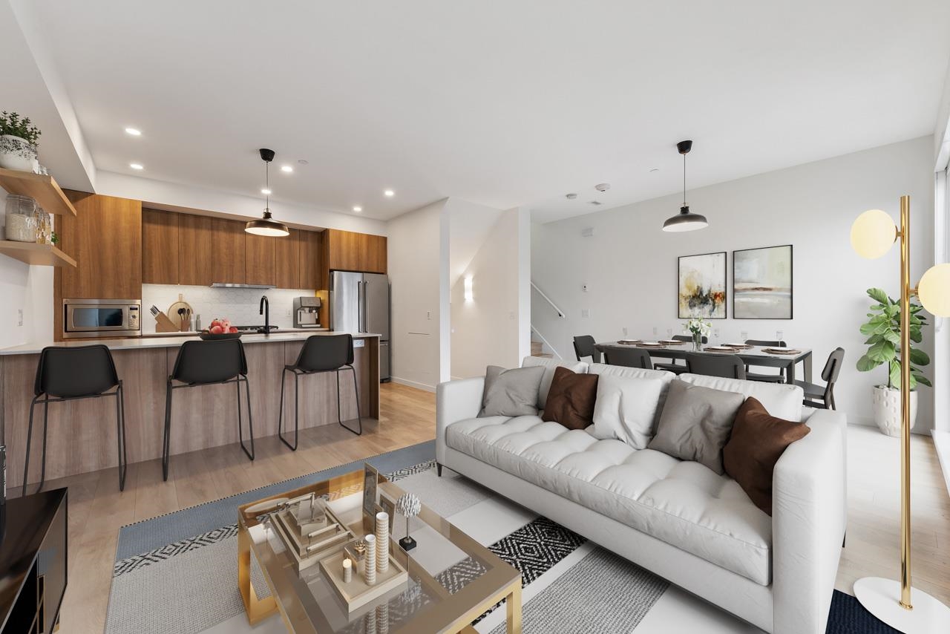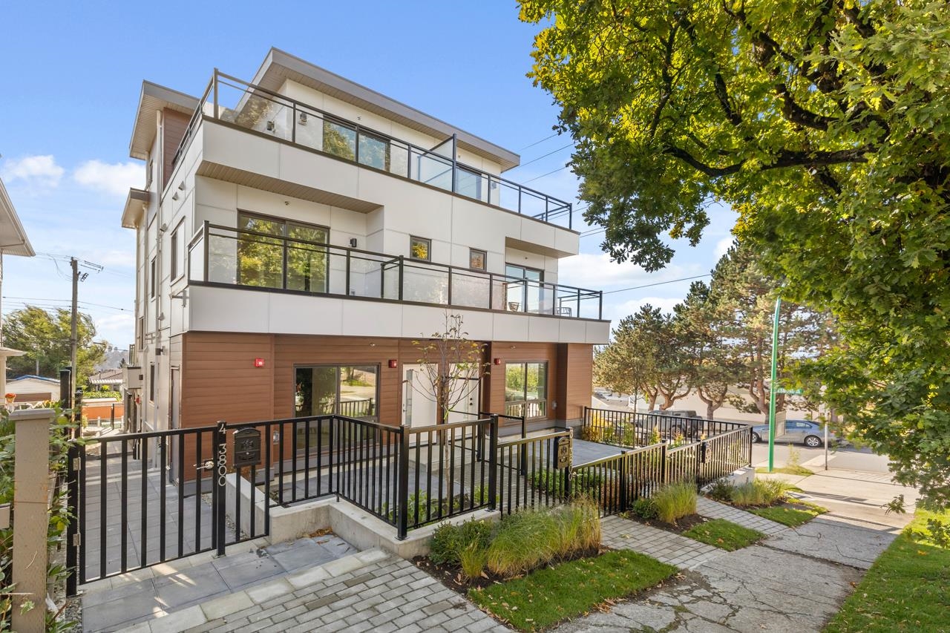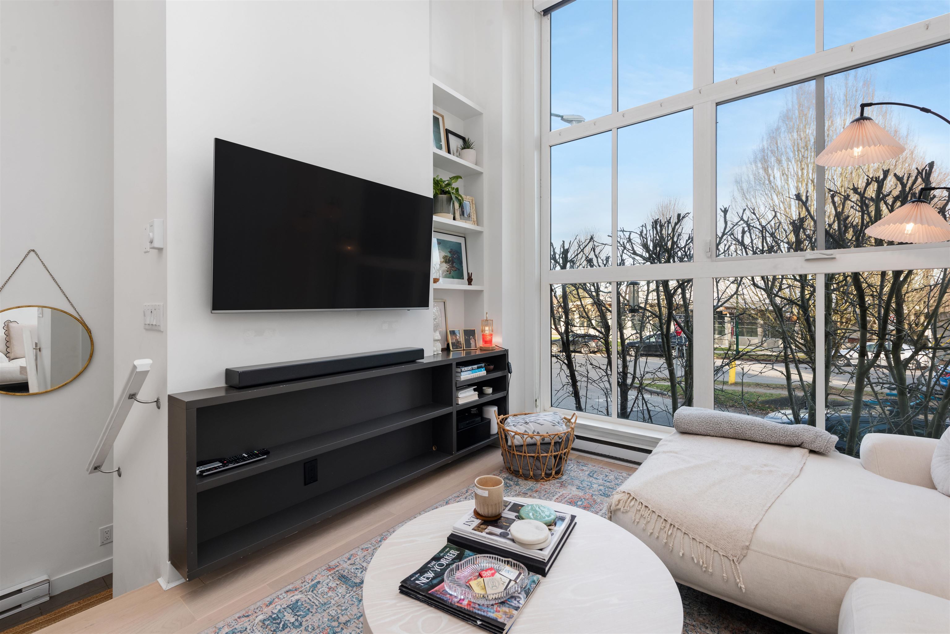- Houseful
- BC
- Mission
- Cedar Valley
- 32970 Tunbridge Ave #2
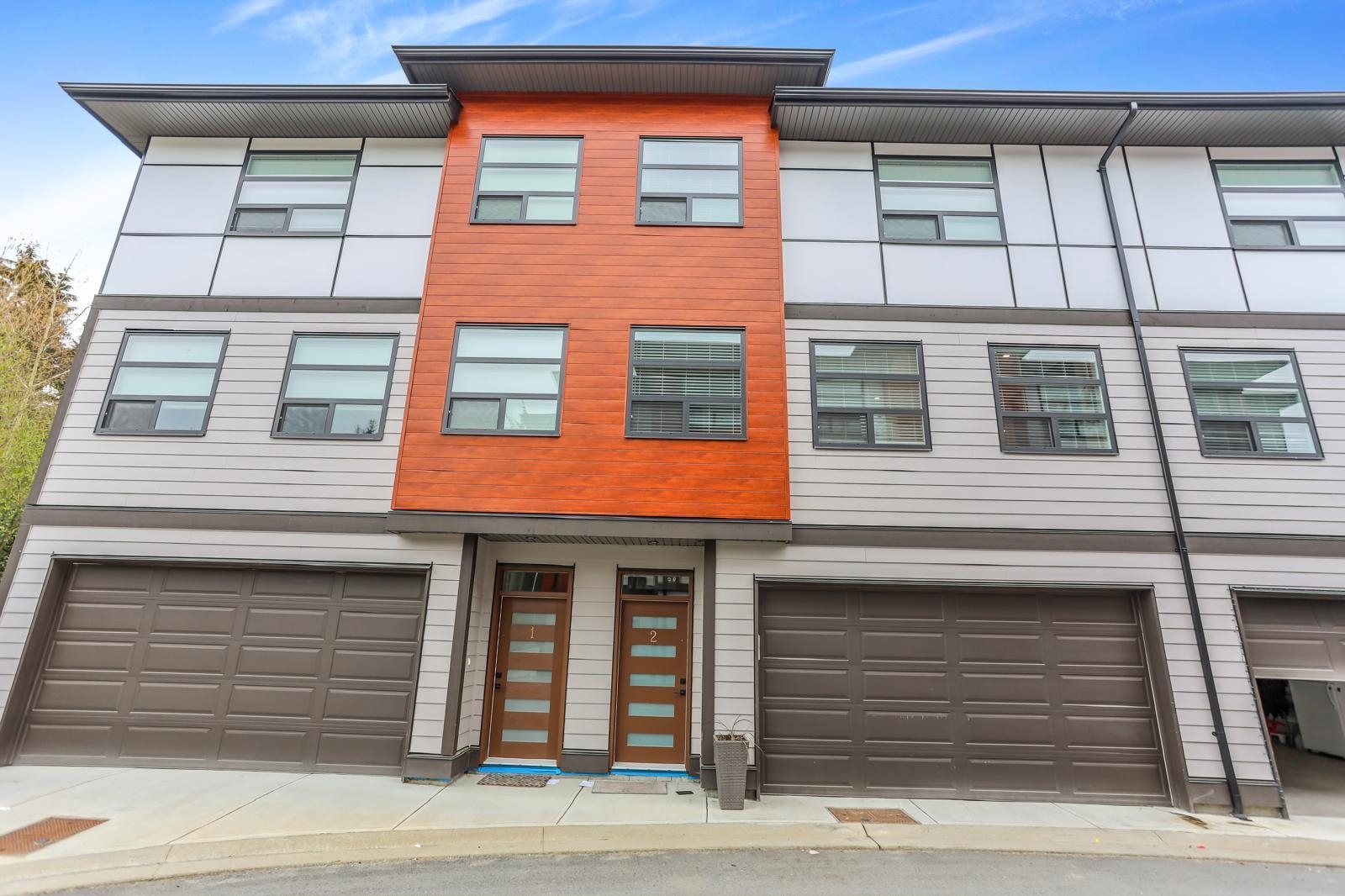
Highlights
Description
- Home value ($/Sqft)$454/Sqft
- Time on Houseful
- Property typeResidential
- Style3 storey
- Neighbourhood
- CommunityShopping Nearby
- Median school Score
- Year built2022
- Mortgage payment
NO GST! Stunning nearly brand new 1,779 sq.ft. 4 bdrm townhome in boutique Tunbridge Mews (only 27 units). Backs onto protected greenspace w/ towering cedar & fir trees for privacy. Located in desirable Northern Cedar Valley, mins to shopping, West Coast Express, great schools, rec & entertainment. Features: A/C, high-efficiency gas heating, hot water on demand, EV-ready garage, quartz counters, premium stainless appliances, built-in vacuum, thermo windows & 2" blinds. Extra-wide stairwells + bright open layout. Entry-level bdrm w/ separate entrance ideal for office, in-law or guest suite. Pets (1 dog/cat) & rentals allowed. Move-in ready & perfect for families or investors seeking luxury & convenience.
MLS®#R3059307 updated 1 day ago.
Houseful checked MLS® for data 1 day ago.
Home overview
Amenities / Utilities
- Heat source Electric, natural gas
- Sewer/ septic Public sewer, sanitary sewer, storm sewer
Exterior
- # total stories 3.0
- Construction materials
- Foundation
- Roof
- # parking spaces 2
- Parking desc
Interior
- # full baths 3
- # half baths 1
- # total bathrooms 4.0
- # of above grade bedrooms
- Appliances Washer/dryer, dishwasher, refrigerator, stove, microwave, range top
Location
- Community Shopping nearby
- Area Bc
- Subdivision
- View Yes
- Water source Public
- Zoning description Mt79
Overview
- Basement information Finished, exterior entry
- Building size 1739.0
- Mls® # R3059307
- Property sub type Townhouse
- Status Active
- Tax year 2025
Rooms Information
metric
- Living room 2.845m X 4.216m
- Primary bedroom 3.759m X 3.454m
Level: Above - Bedroom 3.683m X 3.404m
Level: Above - Walk-in closet 2.083m X 1.092m
Level: Above - Bedroom 3.912m X 3.505m
Level: Above - Dining room 2.337m X 4.877m
Level: Main - Kitchen 2.794m X 4.877m
Level: Main - Living room 3.962m X 7.087m
Level: Main
SOA_HOUSEKEEPING_ATTRS
- Listing type identifier Idx

Lock your rate with RBC pre-approval
Mortgage rate is for illustrative purposes only. Please check RBC.com/mortgages for the current mortgage rates
$-2,104
/ Month25 Years fixed, 20% down payment, % interest
$
$
$
%
$
%

Schedule a viewing
No obligation or purchase necessary, cancel at any time
Nearby Homes
Real estate & homes for sale nearby

