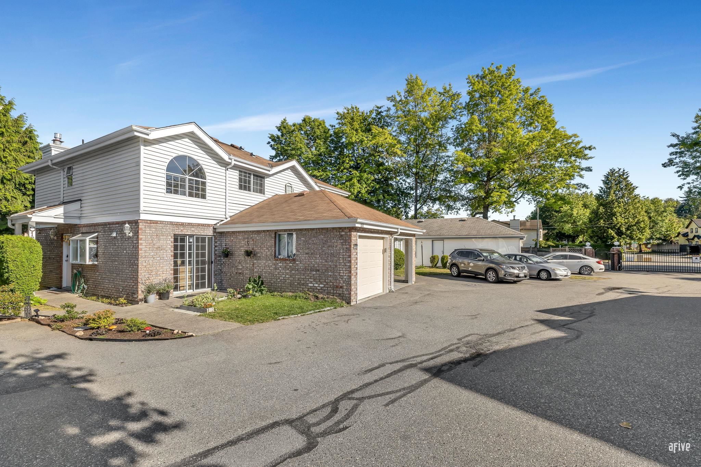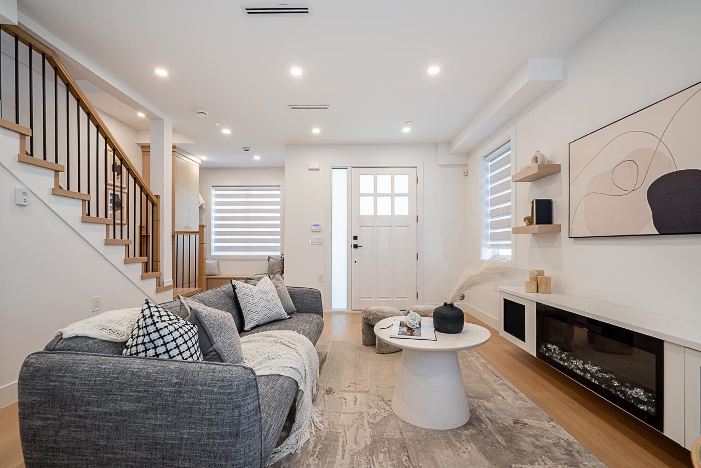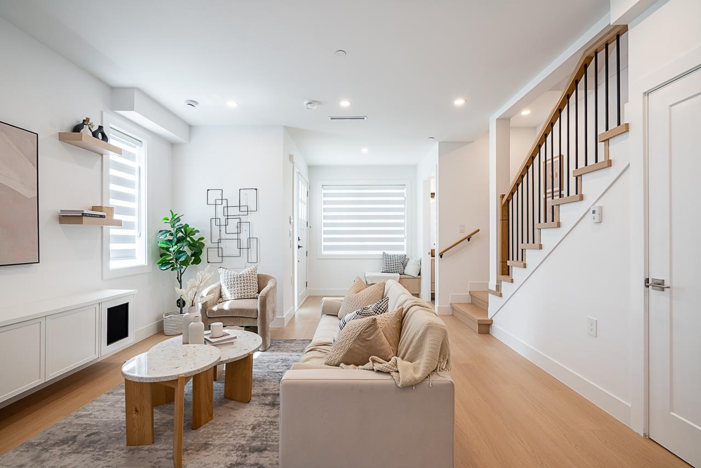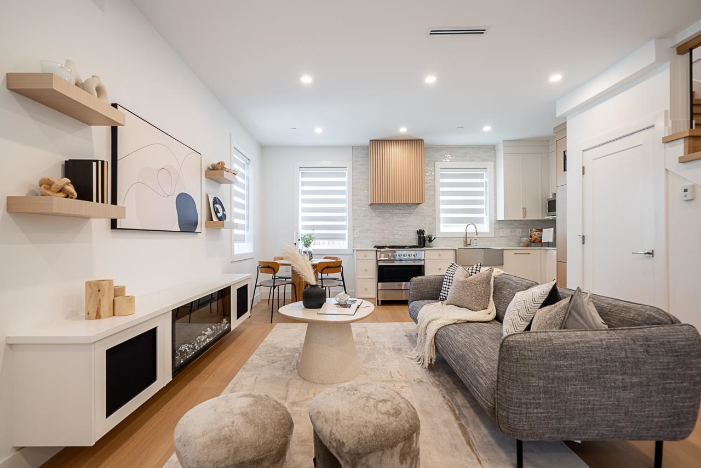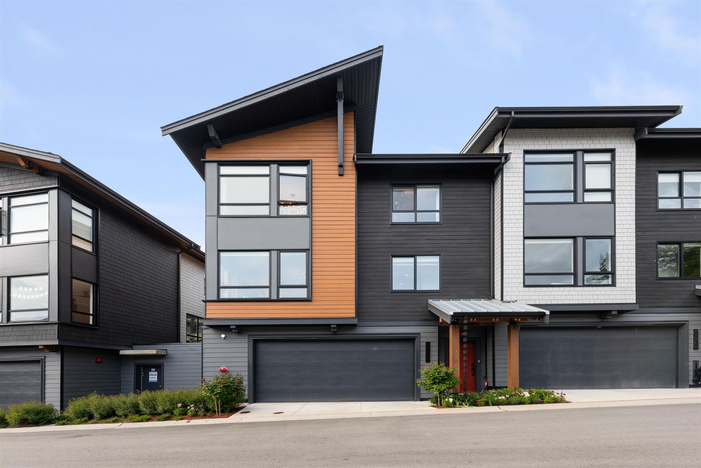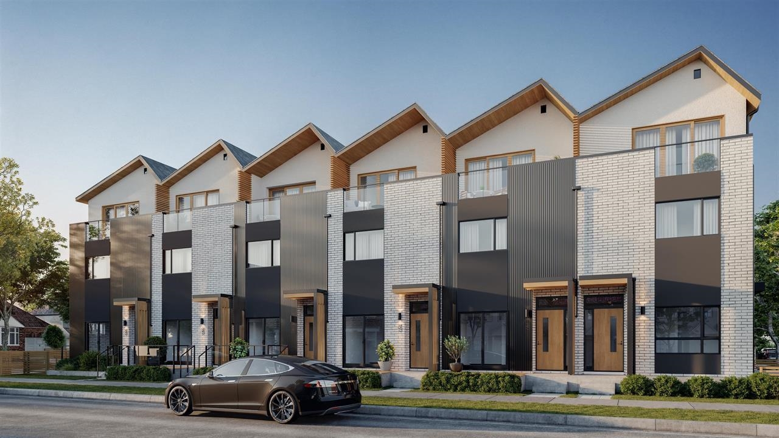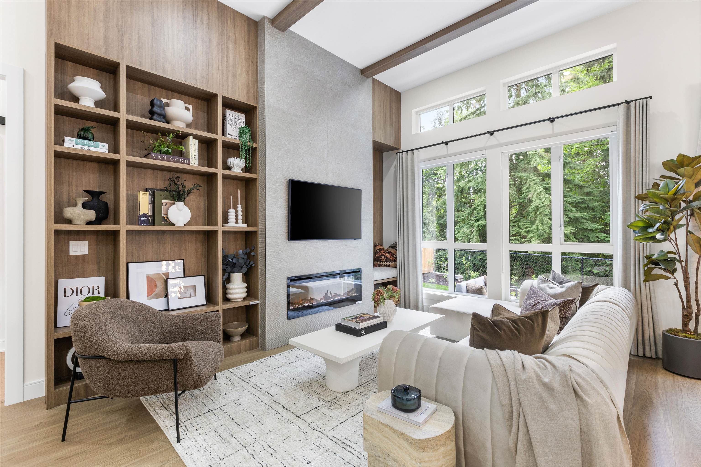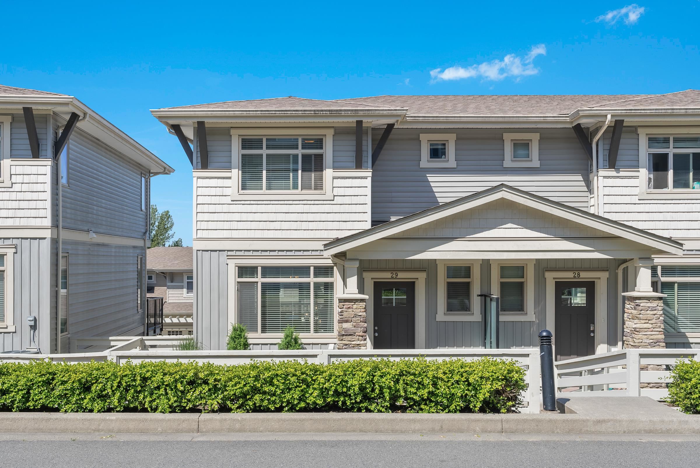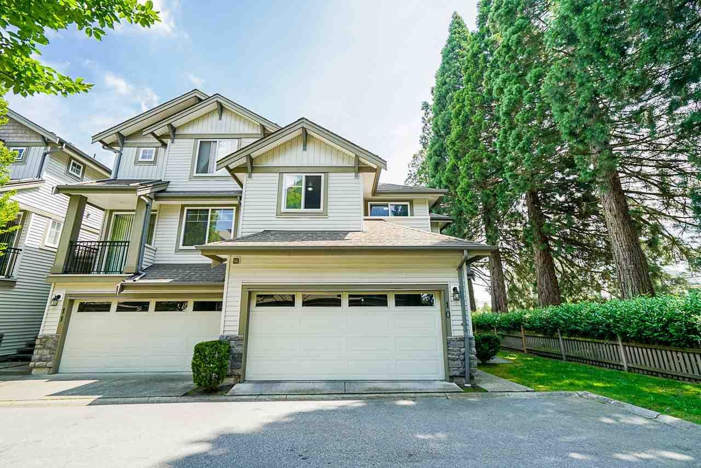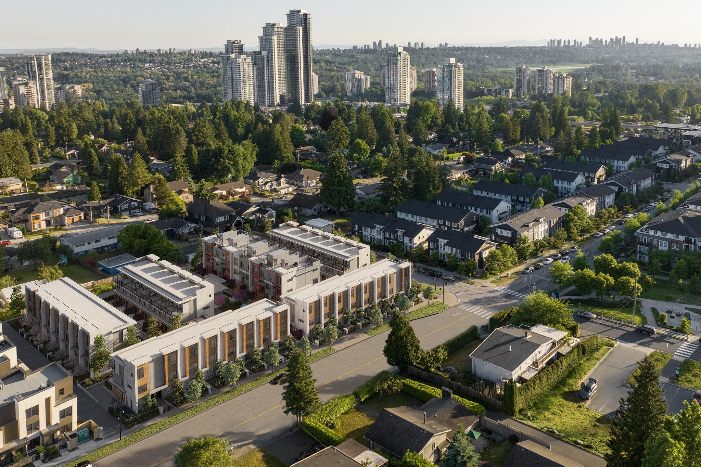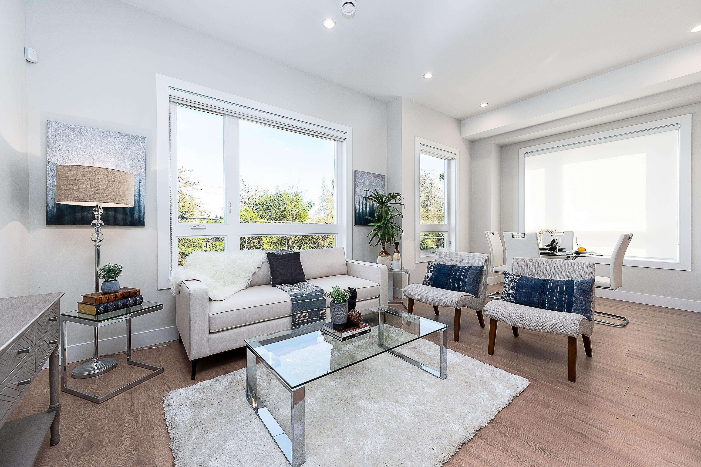- Houseful
- BC
- Mission
- Cedar Valley
- 32970 Tunbridge Avenue #4
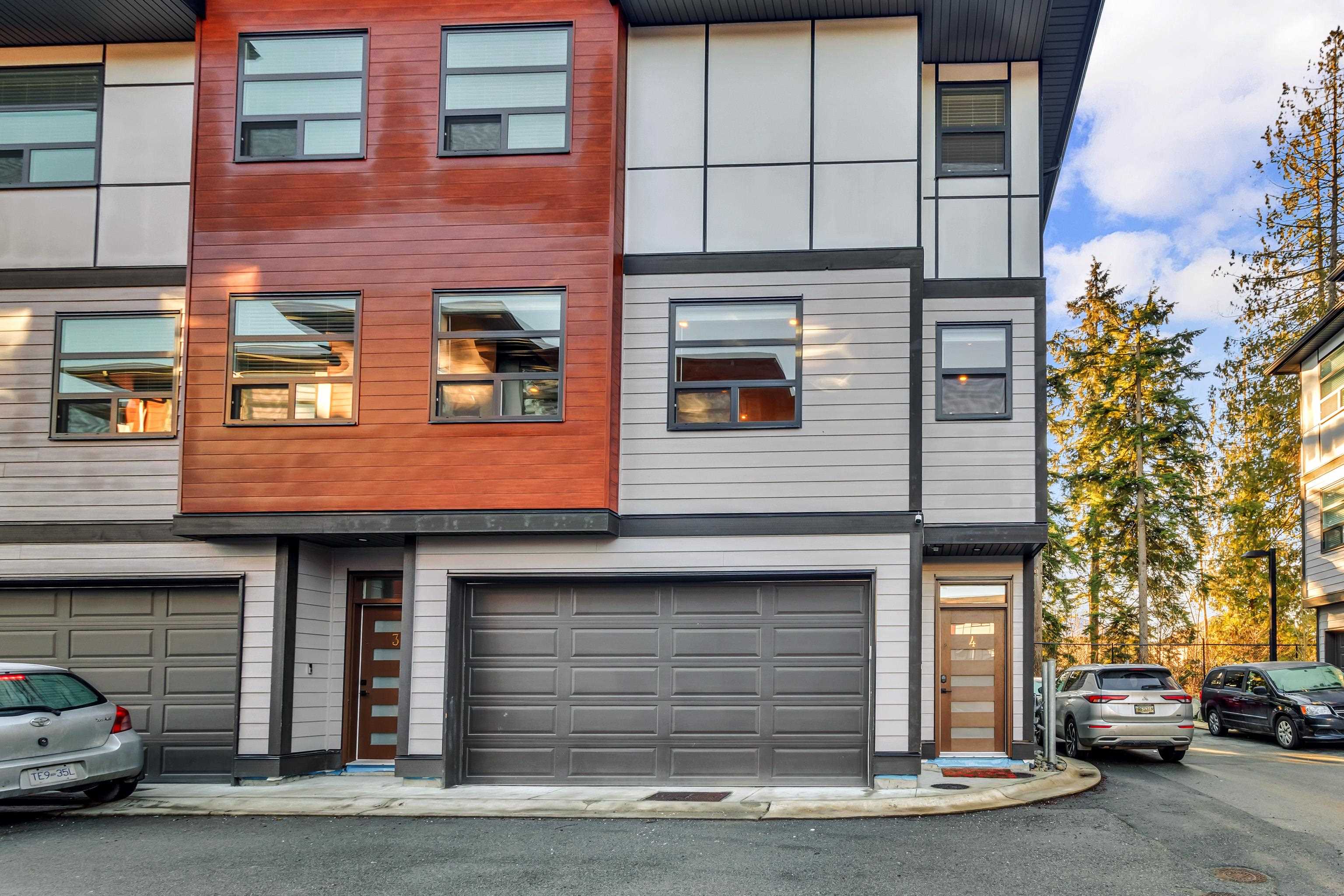
32970 Tunbridge Avenue #4
For Sale
49 Days
$799,999 $25K
$775,000
4 beds
4 baths
2,118 Sqft
32970 Tunbridge Avenue #4
For Sale
49 Days
$799,999 $25K
$775,000
4 beds
4 baths
2,118 Sqft
Highlights
Description
- Home value ($/Sqft)$366/Sqft
- Time on Houseful
- Property typeResidential
- Neighbourhood
- Median school Score
- Year built2022
- Mortgage payment
Amazing corner unit 4-bedroom & 4-bathroom townhome located in Northern Cedar Valley Area , only minutes away from shopping, West Coast Express & Rec Center. This 2000 sq ft layout features Extra Wide stair wells, modern quartz countertops, sleek stainless steel appliances, Air conditioning, built in vacuum, hot water on demand, E-Vehicle ready, thermo windows and two inch blinds. The kitchen opens to a serene green belt with views from your patio - perfect for tranquil mornings. Rental & Pets allowed (1 Dog or 1 Cat) . First floor bedroom could easily be converted into a great working office with separate entrance
MLS®#R3028228 updated 2 weeks ago.
Houseful checked MLS® for data 2 weeks ago.
Home overview
Amenities / Utilities
- Heat source Electric
- Sewer/ septic Public sewer, sanitary sewer, storm sewer
Exterior
- Construction materials
- Foundation
- Roof
- # parking spaces 2
- Parking desc
Interior
- # full baths 3
- # half baths 1
- # total bathrooms 4.0
- # of above grade bedrooms
Location
- Area Bc
- Water source Public
- Zoning description Mt-79
- Directions 2b2f65c2c5a37a808b7cadb919015134
Overview
- Basement information Finished
- Building size 2118.0
- Mls® # R3028228
- Property sub type Townhouse
- Status Active
Rooms Information
metric
- Storage 2.769m X 1.397m
- Bedroom 2.87m X 4.191m
- Walk-in closet 1.905m X 1.194m
- Foyer 2.108m X 1.397m
- Walk-in closet 2.134m X 1.143m
Level: Above - Primary bedroom 3.785m X 3.48m
Level: Above - Laundry 0.864m X 0.991m
Level: Above - Bedroom 3.708m X 3.785m
Level: Above - Bedroom 3.962m X 3.556m
Level: Above - Pantry 1.422m X 0.635m
Level: Main - Living room 4.674m X 7.087m
Level: Main - Kitchen 3.988m X 5.588m
Level: Main
SOA_HOUSEKEEPING_ATTRS
- Listing type identifier Idx

Lock your rate with RBC pre-approval
Mortgage rate is for illustrative purposes only. Please check RBC.com/mortgages for the current mortgage rates
$-2,067
/ Month25 Years fixed, 20% down payment, % interest
$
$
$
%
$
%

Schedule a viewing
No obligation or purchase necessary, cancel at any time
Nearby Homes
Real estate & homes for sale nearby

