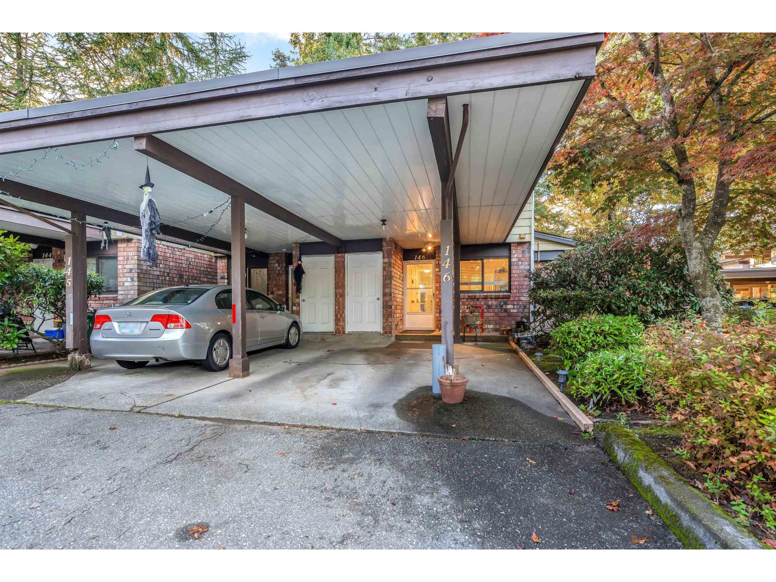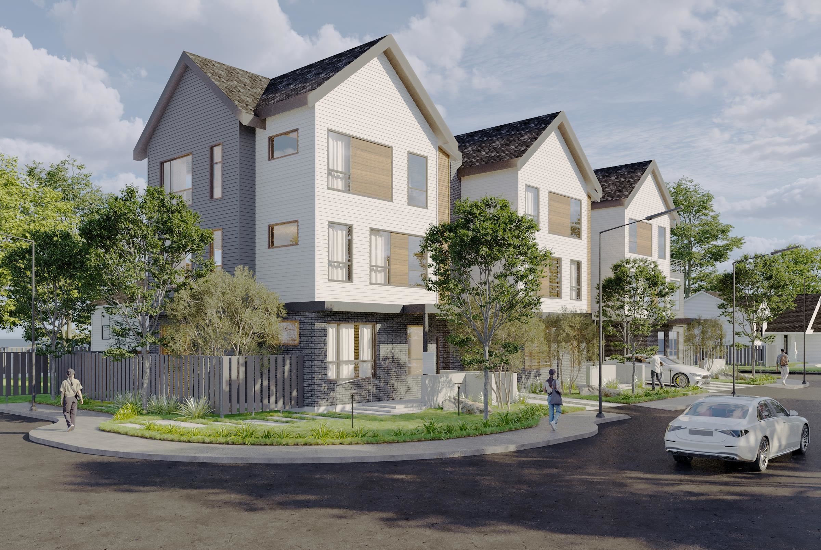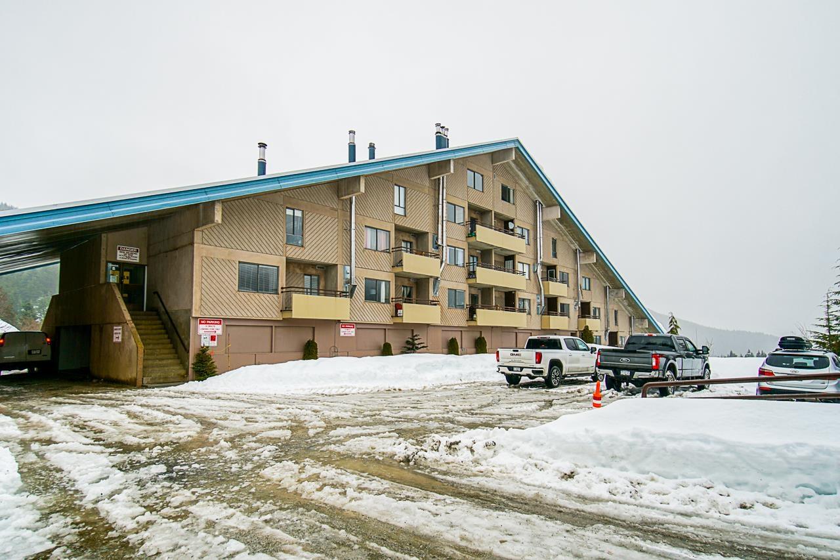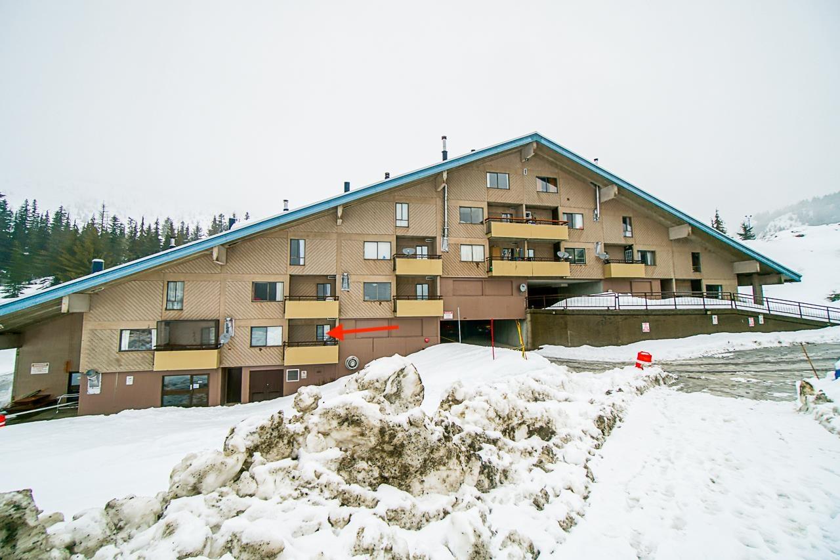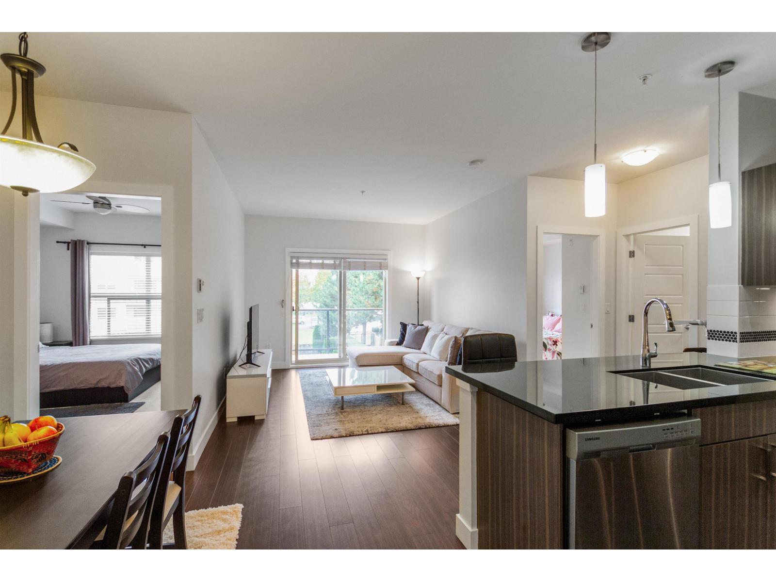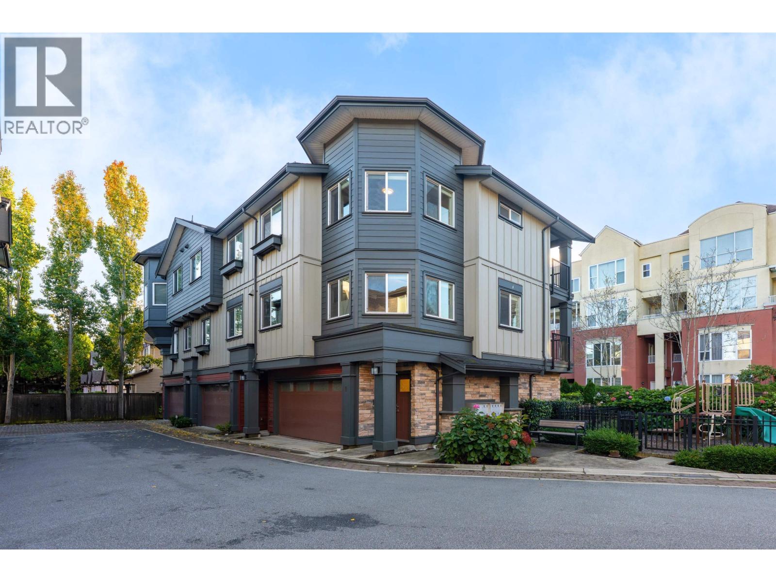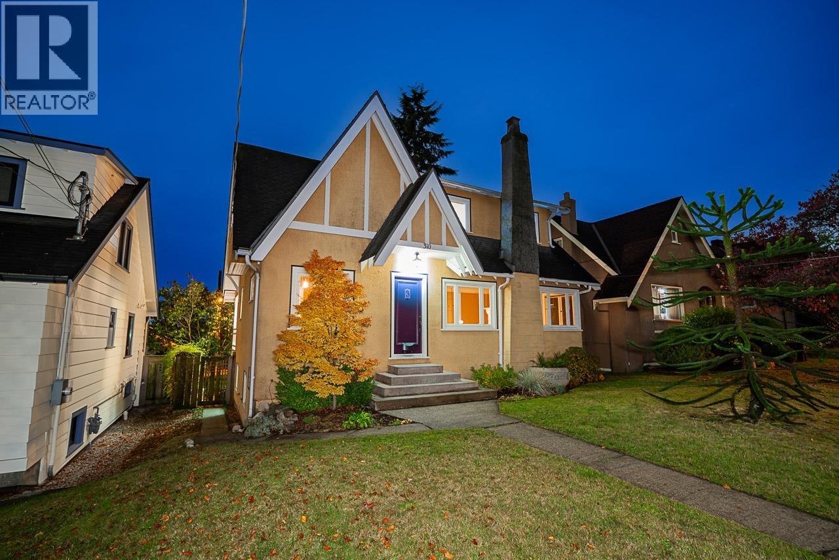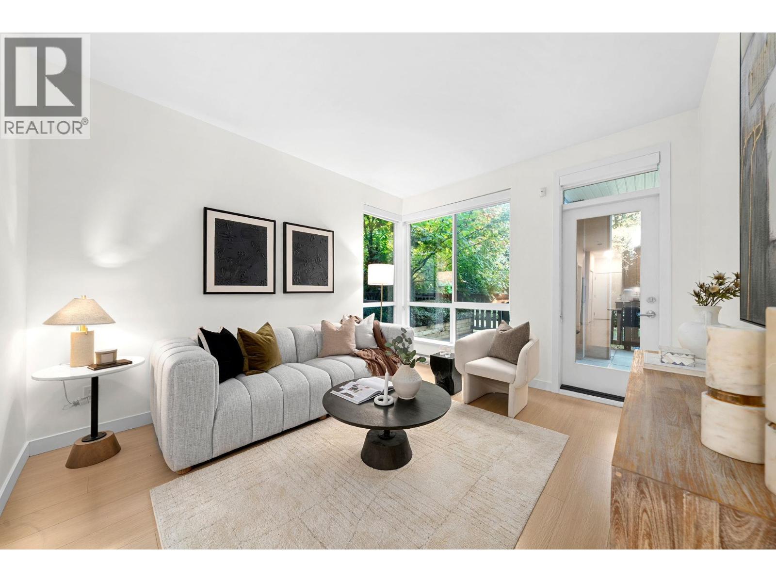- Houseful
- BC
- Mission
- Cedar Valley
- 33123 Benedict Boulevard
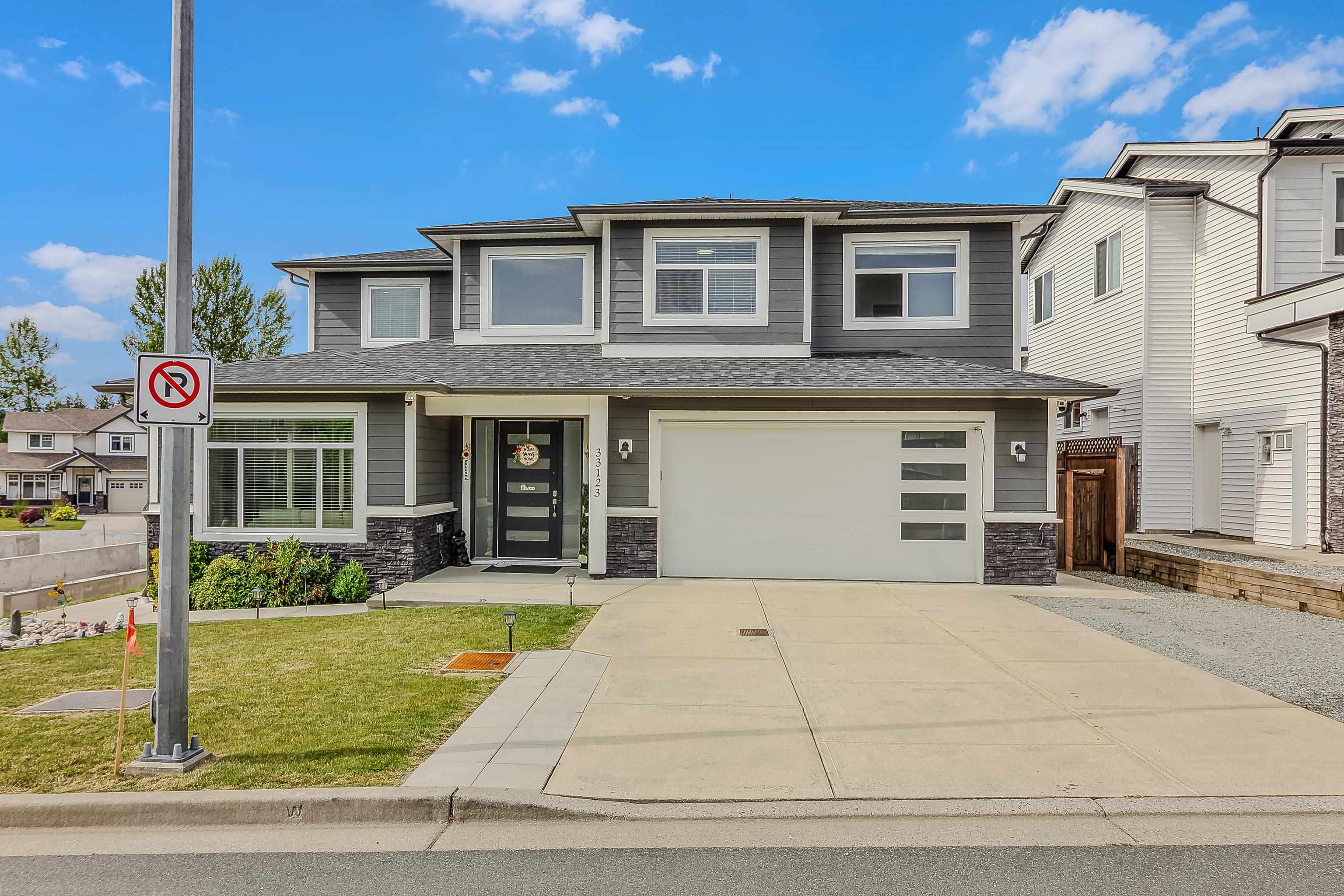
Highlights
Description
- Home value ($/Sqft)$419/Sqft
- Time on Houseful
- Property typeResidential
- Neighbourhood
- Median school Score
- Year built2019
- Mortgage payment
Welcome to your spacious 5-bed, 4-bath home in beautiful Mission, offering comfort & functionality for your family.home features a separate living room / bright kitchen/family room with stainless steel appliances, a large island & plenty of cabinets. Main floor includes bedroom or office & a full bath with storage room. Upstairs, four bed ( 2 master) with walk-in closets, plus a laundry room with a sink.Enjoy a 600 sq ft deck, new gazebo, 10x10 shed/large backyard for outdoor living. freshly epoxied 2-car garage plus 3-car driveway, and 1500 sq ft heated crawl space for excellent storage Upgraded with a Lennox furnace and A/C. this move-in ready home is in a family-friendly Mission neighbourhood close to schools, parks, and amenities.
MLS®#R3024812 updated 3 months ago.
Houseful checked MLS® for data 3 months ago.
Home overview
Amenities / Utilities
- Heat source Forced air, natural gas
- Sewer/ septic Community, sanitary sewer, storm sewer
Exterior
- Construction materials
- Foundation
- Roof
- # parking spaces 6
- Parking desc
Interior
- # full baths 4
- # total bathrooms 4.0
- # of above grade bedrooms
- Appliances Washer/dryer, dishwasher, refrigerator, stove
Location
- Area Bc
- Water source Public
- Zoning description Rc 465
Lot/ Land Details
- Lot dimensions 5004.0
Overview
- Lot size (acres) 0.11
- Basement information Crawl space
- Building size 2906.0
- Mls® # R3024812
- Property sub type Single family residence
- Status Active
- Tax year 2024
Rooms Information
metric
- Bedroom 3.937m X 3.429m
Level: Above - Walk-in closet 2.311m X 2.438m
Level: Above - Bedroom 4.47m X 2.972m
Level: Above - Walk-in closet 1.346m X 1.803m
Level: Above - Walk-in closet 1.549m X 2.235m
Level: Above - Primary bedroom 3.962m X 3.988m
Level: Above - Laundry 1.549m X 2.438m
Level: Above - Primary bedroom 4.953m X 4.166m
Level: Above - Walk-in closet 2.261m X 2.184m
Level: Above - Dining room 2.896m X 5.867m
Level: Main - Foyer 2.21m X 2.743m
Level: Main - Living room 4.445m X 3.658m
Level: Main - Utility 0.864m X 1.905m
Level: Main - Kitchen 5.258m X 5.105m
Level: Main - Bedroom 3.378m X 3.175m
Level: Main - Storage 1.676m X 1.905m
Level: Main - Eating area 3.683m X 2.108m
Level: Main - Family room 3.988m X 4.699m
Level: Main
SOA_HOUSEKEEPING_ATTRS
- Listing type identifier Idx

Lock your rate with RBC pre-approval
Mortgage rate is for illustrative purposes only. Please check RBC.com/mortgages for the current mortgage rates
$-3,251
/ Month25 Years fixed, 20% down payment, % interest
$
$
$
%
$
%

Schedule a viewing
No obligation or purchase necessary, cancel at any time
Nearby Homes
Real estate & homes for sale nearby

