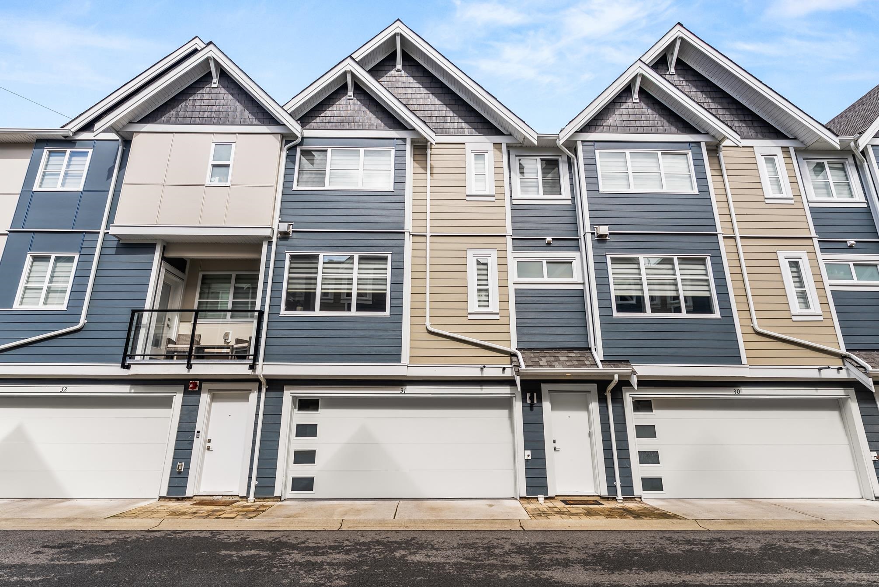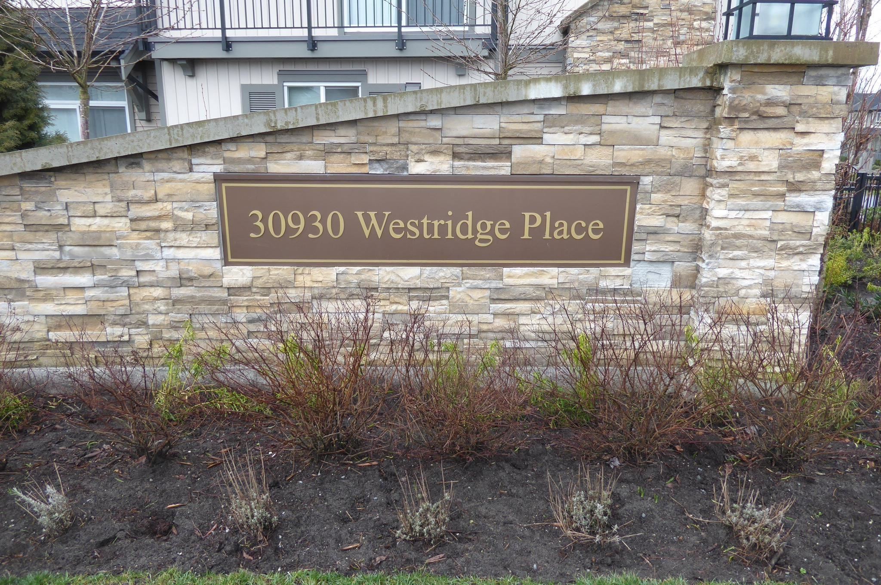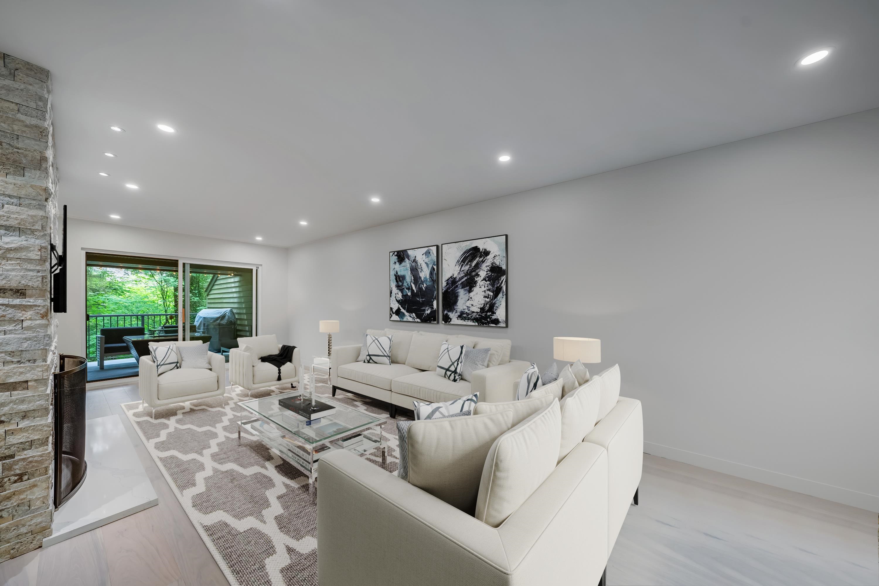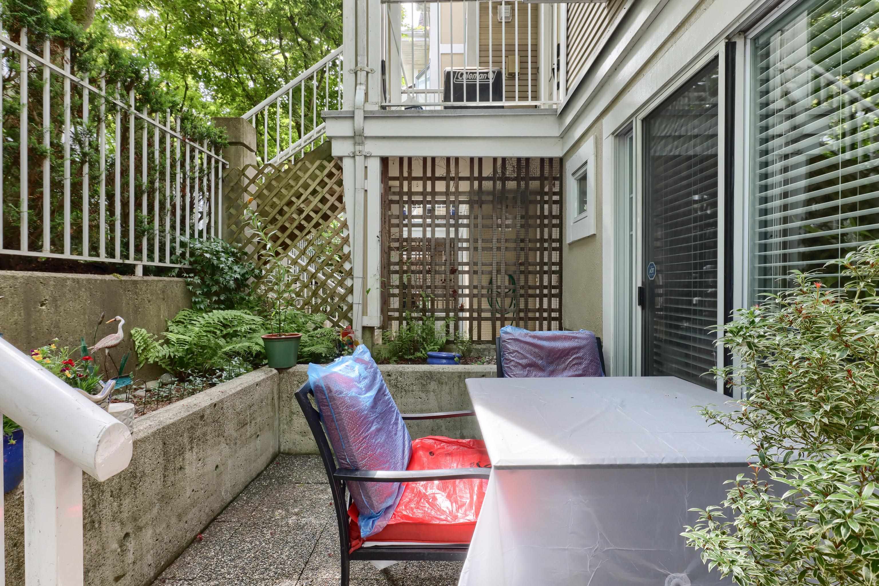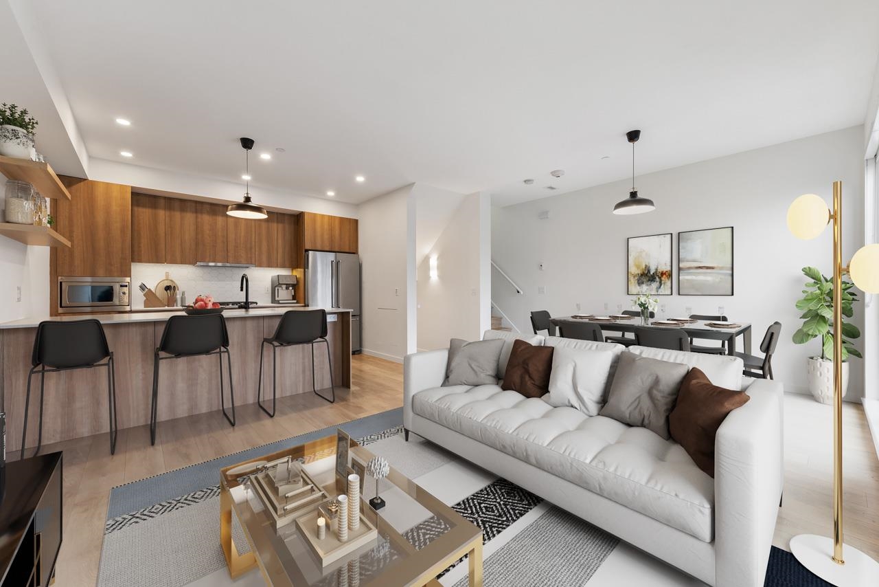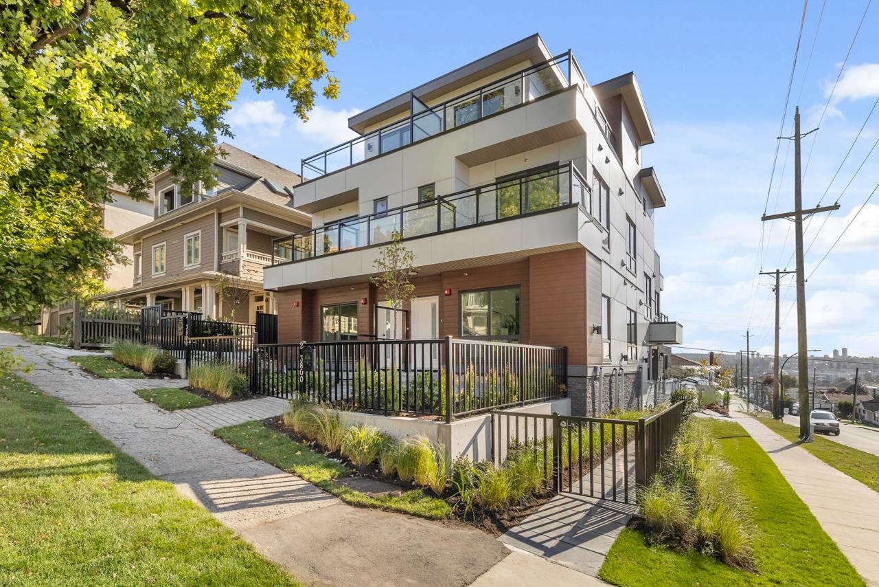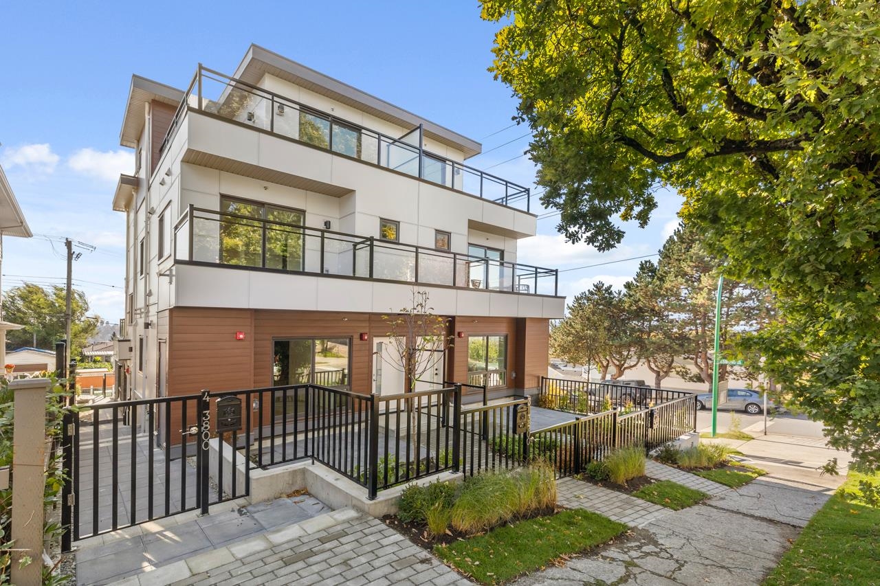- Houseful
- BC
- Mission
- Cedar Valley
- 33209 Cherry Avenue #22
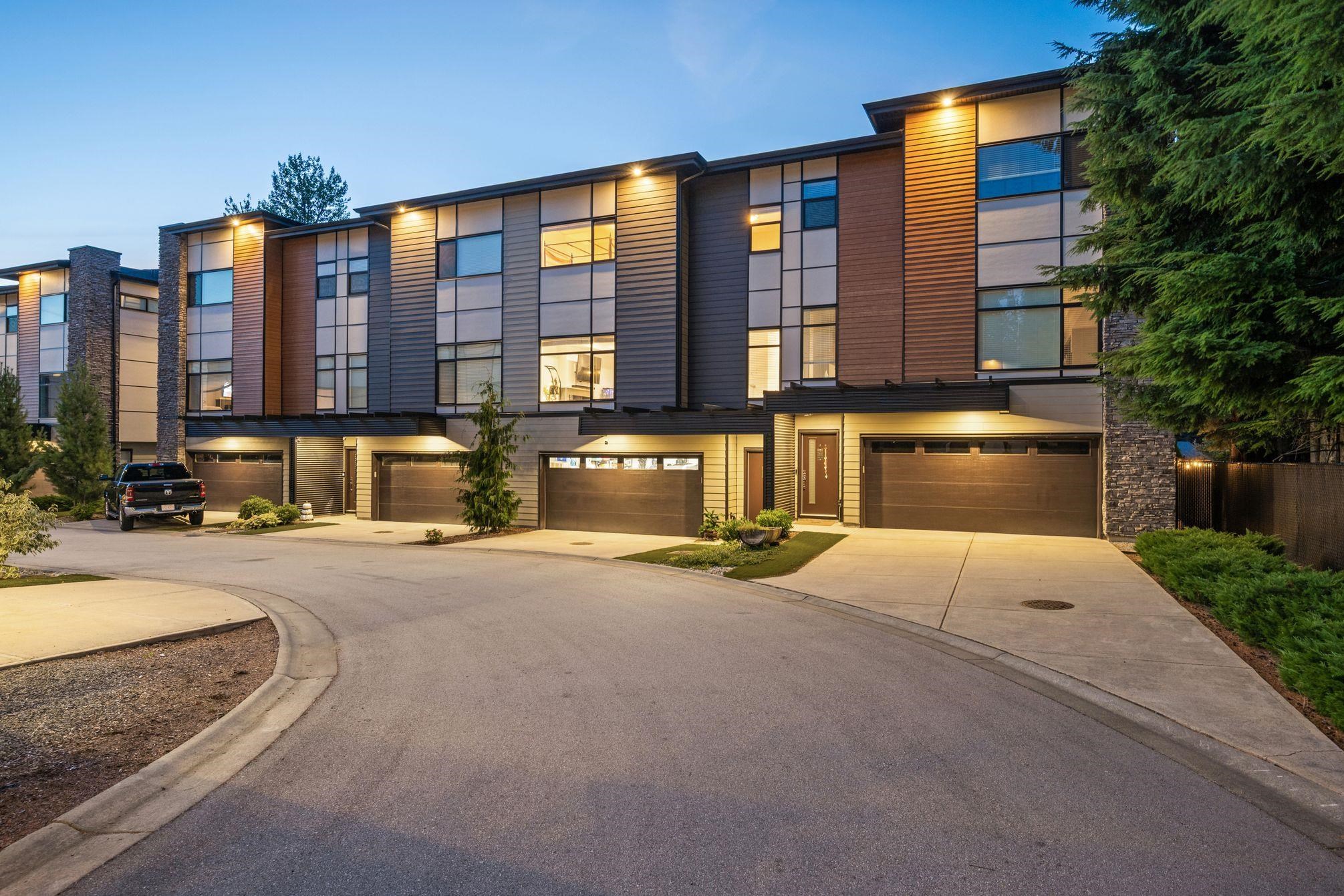
Highlights
Description
- Home value ($/Sqft)$373/Sqft
- Time on Houseful
- Property typeResidential
- Style3 storey
- Neighbourhood
- CommunityGated
- Median school Score
- Year built2019
- Mortgage payment
The best location in the complex - doesn't back on to another unit! 58 on Cherry is Mission's finest luxury townhome community - this unit has been meticulously maintained. Featuring a bright, open layout w/ S/S appliances, gas range, smart thermostat, recently serviced A/C & furnace, spa like powder & ensuite in the lrg primary bdrm. Laundry conveniently located on the upper level & dbl side by side garage. The private, fenced backyard features low-maintenance turf & gas BBQ hookup, ideal for outdoor gatherings & evening sunset views. Residents enjoy access to the clubhouse & playground. Walking distance to elementary schools, daycares, parks, kid's pump track & hiking trails, recreation, shopping & more. Truly one of a kind - the perfect space to raise a family.
Home overview
- Heat source Forced air, natural gas
- Sewer/ septic Public sewer, sanitary sewer, storm sewer
- # total stories 3.0
- Construction materials
- Foundation
- Roof
- Fencing Fenced
- # parking spaces 4
- Parking desc
- # full baths 3
- # half baths 1
- # total bathrooms 4.0
- # of above grade bedrooms
- Appliances Washer/dryer, dishwasher, disposal, refrigerator, stove
- Community Gated
- Area Bc
- Subdivision
- Water source Public
- Zoning description Mt52
- Basement information Full
- Building size 2237.0
- Mls® # R3055722
- Property sub type Townhouse
- Status Active
- Virtual tour
- Tax year 2025
- Foyer 1.499m X 1.397m
- Bedroom 3.683m X 2.769m
- Walk-in closet 2.515m X 2.007m
Level: Above - Bedroom 3.683m X 2.769m
Level: Above - Bedroom 3.353m X 3.15m
Level: Above - Primary bedroom 4.115m X 4.14m
Level: Above - Kitchen 3.378m X 3.734m
Level: Main - Living room 4.928m X 5.664m
Level: Main - Dining room 5.131m X 5.664m
Level: Main
- Listing type identifier Idx

$-2,227
/ Month



