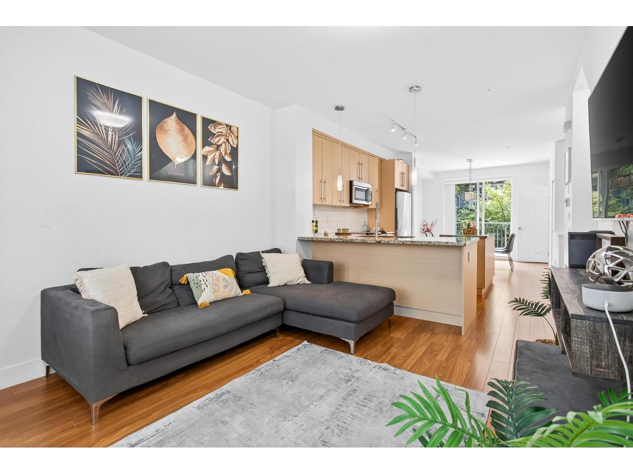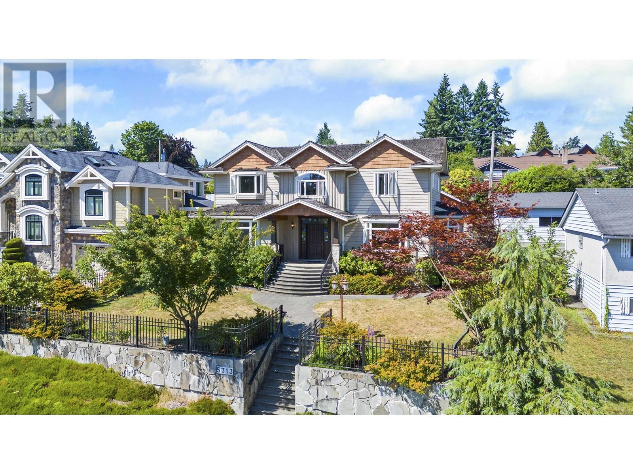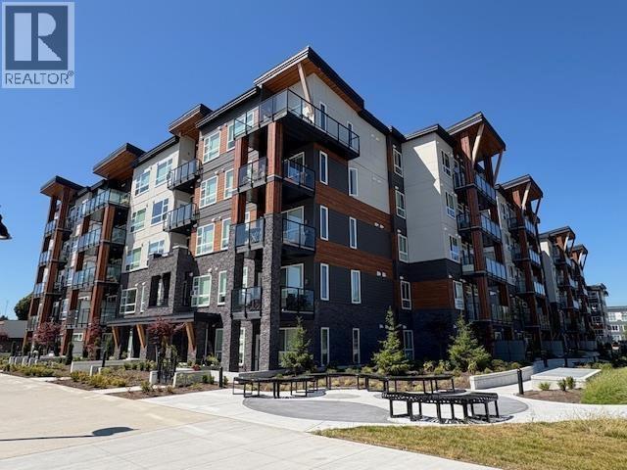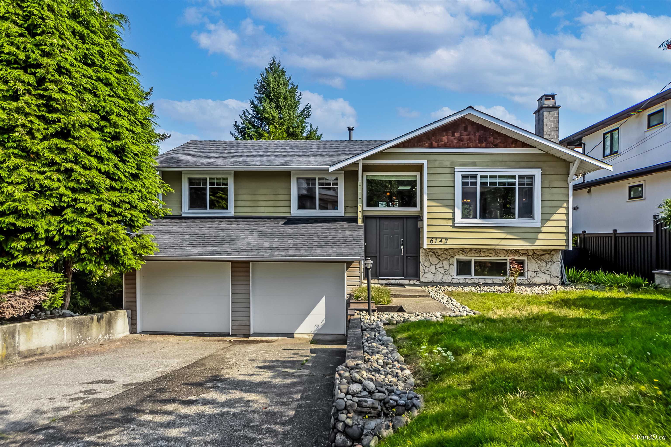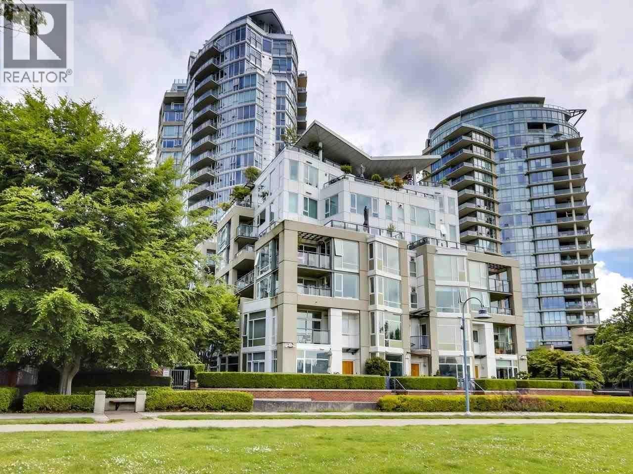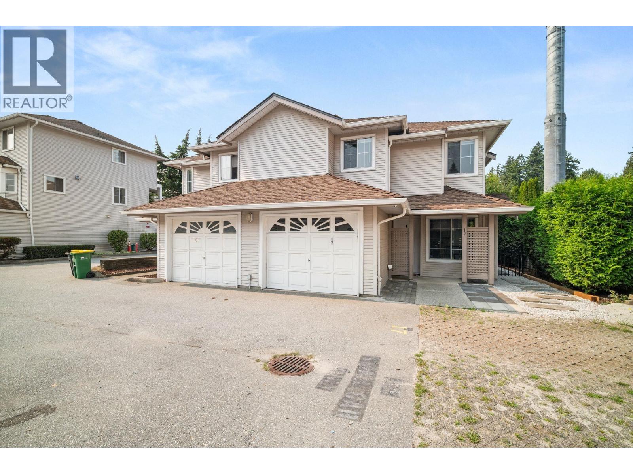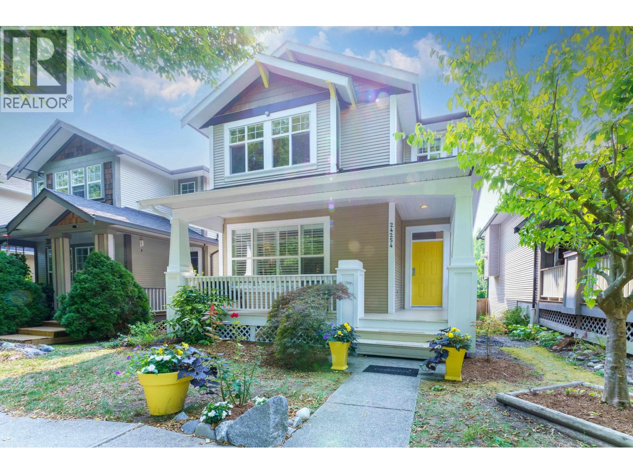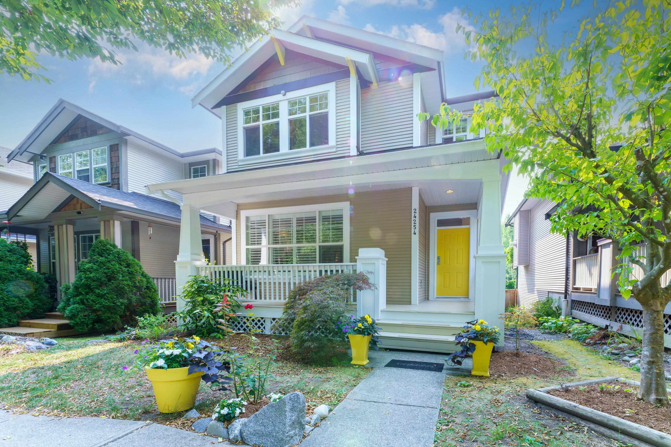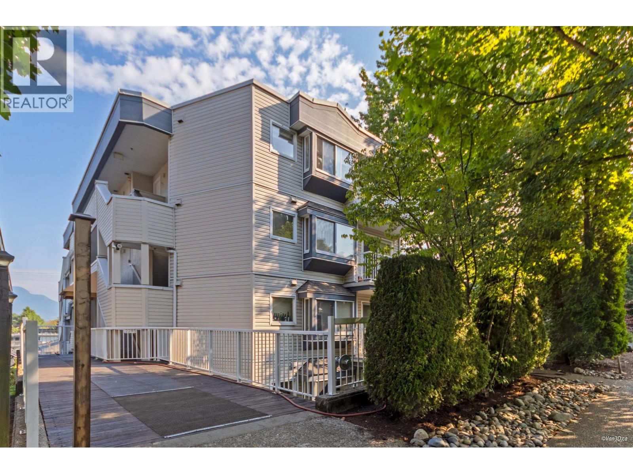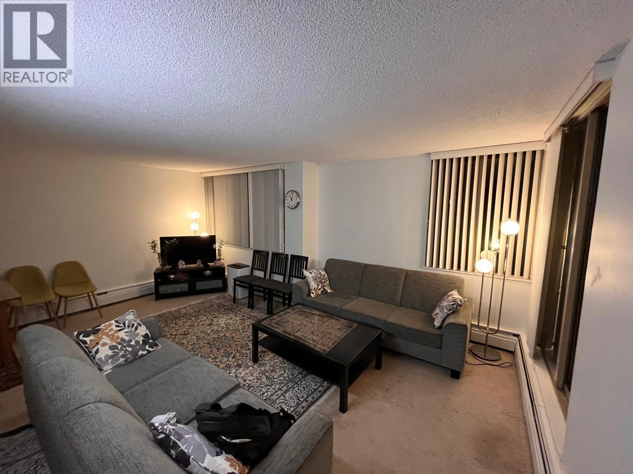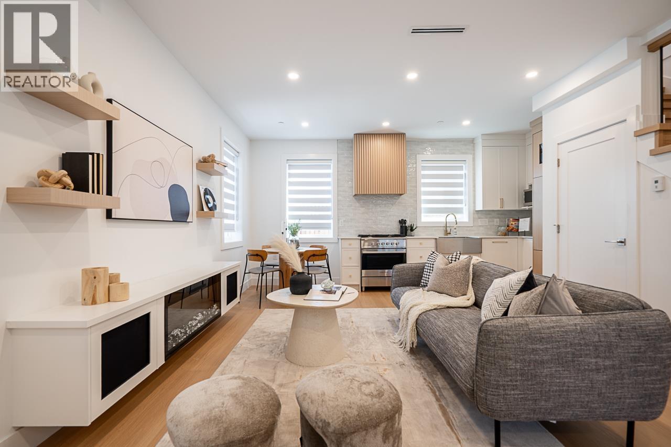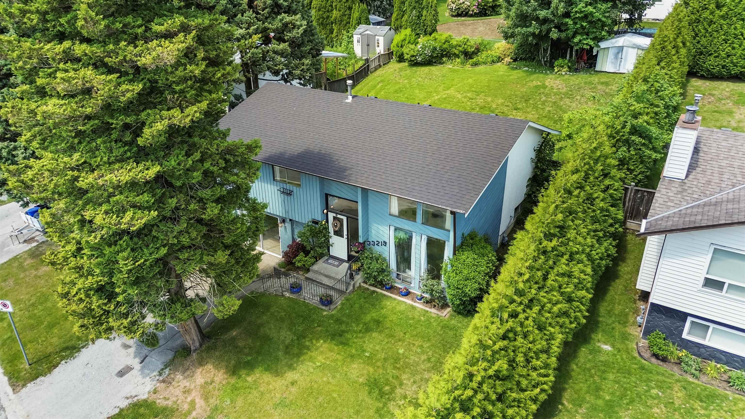
Highlights
Description
- Home value ($/Sqft)$389/Sqft
- Time on Houseful
- Property typeResidential
- Median school Score
- Year built1978
- Mortgage payment
This beautiful 3-bed home offers the perfect blend of functionality and comfort. Spanning over 2,000 sqft of thoughtfully planned living space, the home is ideal for growing families, or professionals seeking extra workspace. Step through the front door into a bright, airy foyer that leads to the open concept living area with 16 foot ceilings, making it ideal for entertaining or keeping an eye on the family. Next to the living area is a spacious kitchen and dining combo that easily accommodates a full table and opens onto a back patio through sliding glass doors—ideal for summer barbecues or morning coffees overlooking the fenced yard. The versatile den could serve as a 4th bedroom, home office, or studio. With generous square footage, flexible layout, this home has something for everyone!
Home overview
- Heat source Forced air
- Sewer/ septic Public sewer, sanitary sewer, storm sewer
- Construction materials
- Foundation
- Roof
- # parking spaces 2
- Parking desc
- # full baths 1
- # half baths 1
- # total bathrooms 2.0
- # of above grade bedrooms
- Area Bc
- View No
- Water source Public
- Zoning description R558
- Lot dimensions 7717.11
- Lot size (acres) 0.18
- Basement information Partial
- Building size 2083.0
- Mls® # R3024961
- Property sub type Single family residence
- Status Active
- Tax year 2024
- Laundry 3.785m X 3.607m
- Storage 1.626m X 4.343m
- Living room 5.131m X 3.658m
- Recreation room 8.407m X 3.835m
- Foyer 1.854m X 1.854m
- Den 2.972m X 3.658m
- Patio 2.972m X 3.023m
Level: Main - Kitchen 2.972m X 2.794m
Level: Main - Bedroom 3.708m X 2.794m
Level: Main - Bedroom 2.946m X 2.743m
Level: Main - Primary bedroom 4.013m X 3.099m
Level: Main - Loft 1.778m X 4.75m
Level: Main - Dining room 3.023m X 3.048m
Level: Main
- Listing type identifier Idx

$-2,160
/ Month

