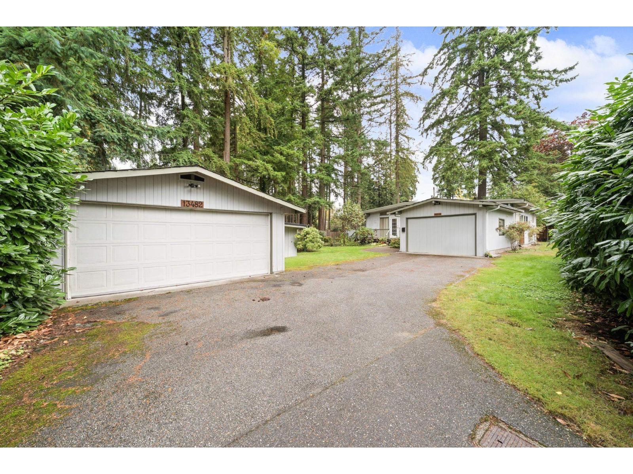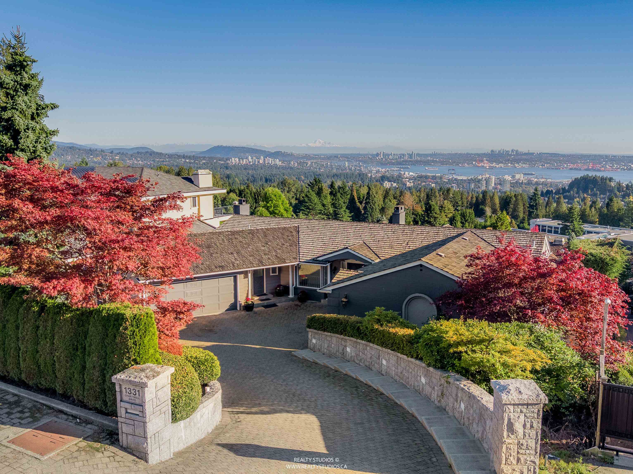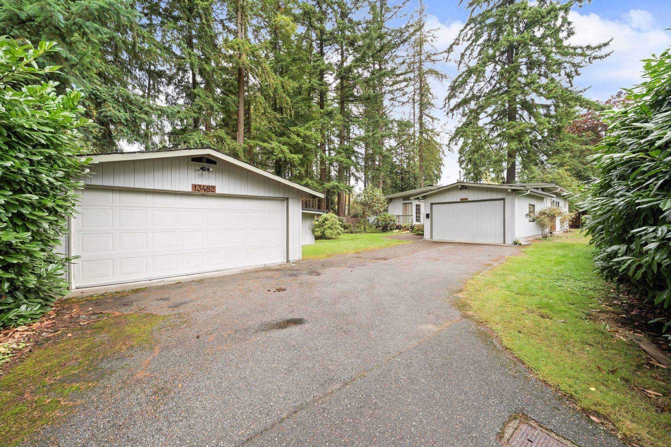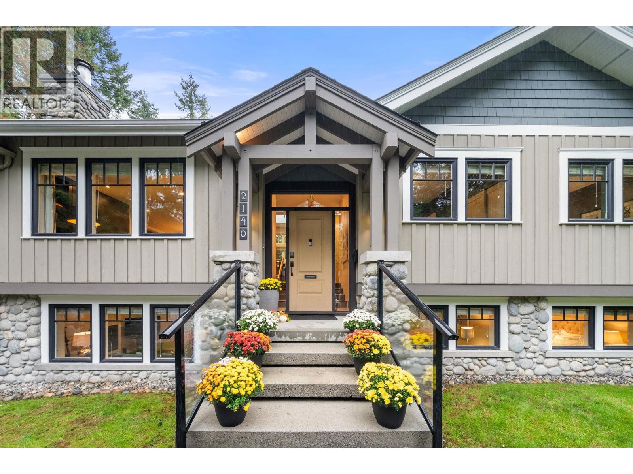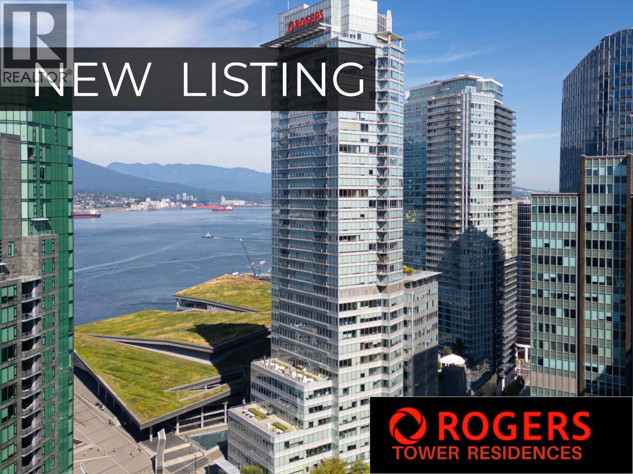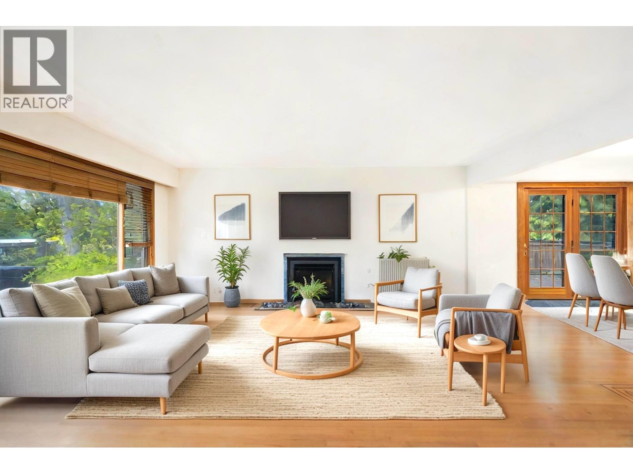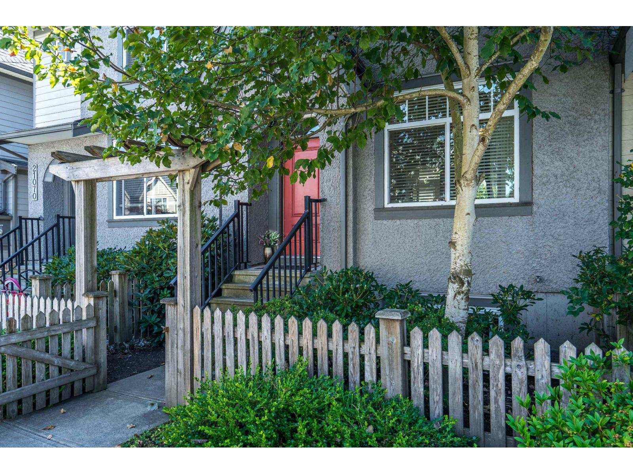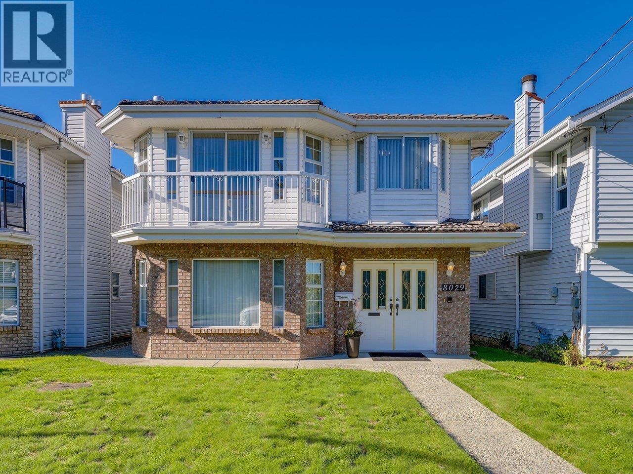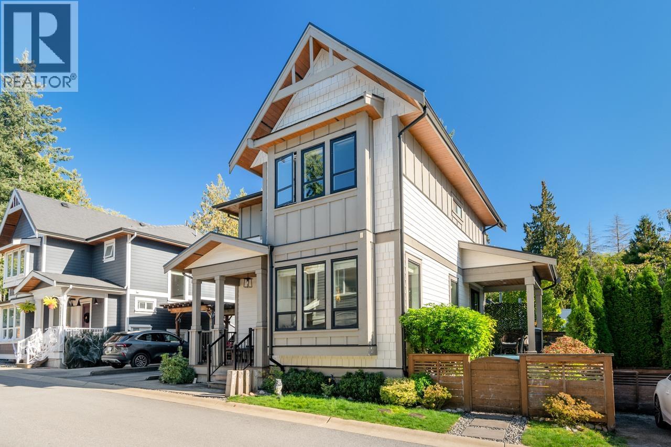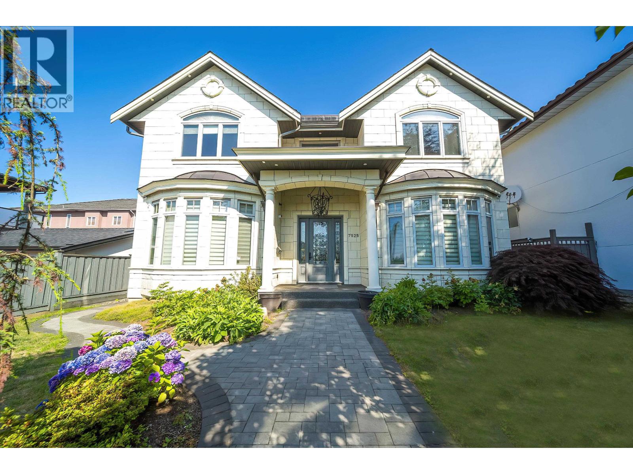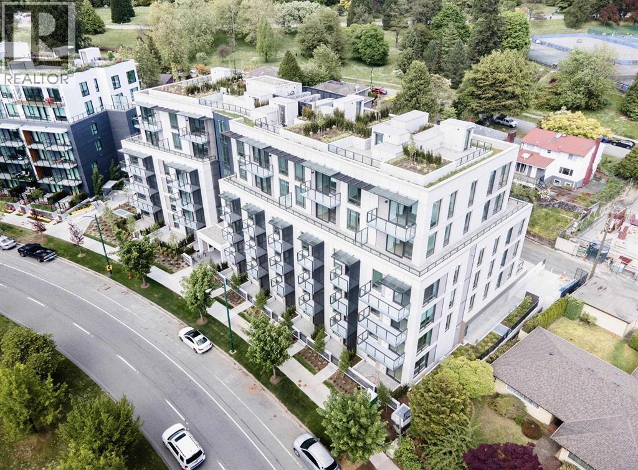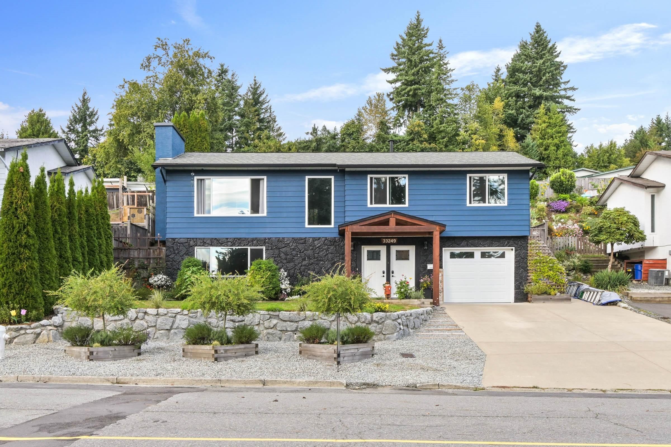
Highlights
Description
- Home value ($/Sqft)$478/Sqft
- Time on Houseful
- Property typeResidential
- StyleBasement entry
- Median school Score
- Year built1978
- Mortgage payment
OPEN HOUSE SAT OCT 4TH 2:00-3:30 Stylishly Updated Home with Suite! Beautifully modernized, this home features a spacious IKEA kitchen with stainless steel appliances, Viking gas range, quartz counters, and in-island sink, all open to a large living room with gas fireplace and dining area with built-in bar. The main level offers 3 bedrooms and 2 bathrooms, including a stunning primary suite with dual sinks, rain shower, and direct access to a private backyard oasis with hot tub, covered pergola, terraced gardens, greenhouse, and amazing views. Downstairs includes a 1-bedroom suite with separate laundry and excellent tenants. Extras include tinted south-facing windows, new furnace with A/C, on-demand hot water, and a great location near schools and parks. Move-in ready!
Home overview
- Heat source Natural gas
- Sewer/ septic Public sewer, sanitary sewer
- Construction materials
- Foundation
- Roof
- # parking spaces 4
- Parking desc
- # full baths 3
- # total bathrooms 3.0
- # of above grade bedrooms
- Area Bc
- View Yes
- Water source Public
- Zoning description Res
- Lot dimensions 7524.0
- Lot size (acres) 0.17
- Basement information Full, finished, exterior entry
- Building size 2090.0
- Mls® # R3053696
- Property sub type Single family residence
- Status Active
- Virtual tour
- Tax year 2025
- Dining room 2.438m X 2.134m
Level: Basement - Living room 4.572m X 3.658m
Level: Basement - Laundry 1.829m X 1.524m
Level: Basement - Bedroom 3.658m X 3.353m
Level: Basement - Storage 3.353m X 3.048m
Level: Basement - Kitchen 3.658m X 2.743m
Level: Basement - Laundry 2.134m X 1.219m
Level: Basement - Bedroom 3.353m X 3.048m
Level: Main - Kitchen 3.658m X 3.353m
Level: Main - Primary bedroom 3.962m X 3.658m
Level: Main - Bedroom 3.353m X 3.048m
Level: Main - Dining room 3.353m X 3.048m
Level: Main - Living room 4.877m X 3.658m
Level: Main
- Listing type identifier Idx

$-2,666
/ Month

