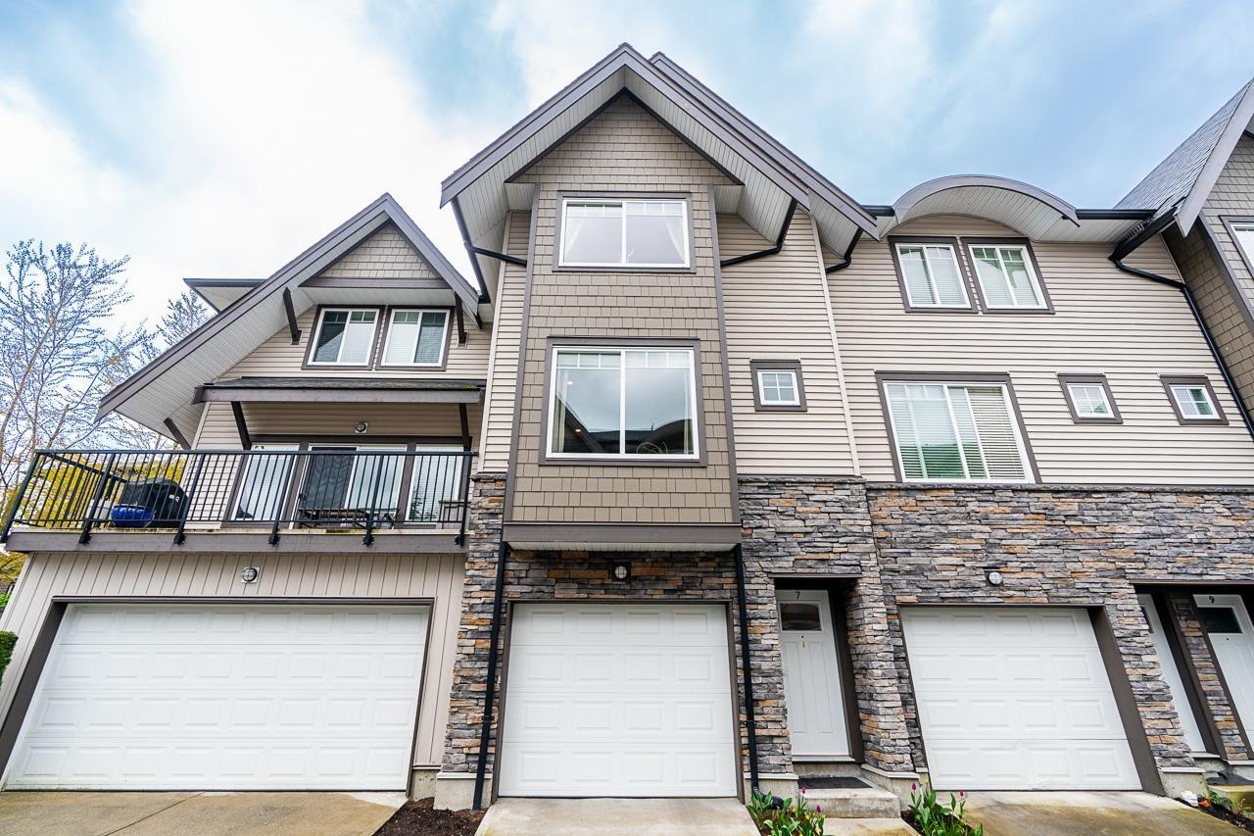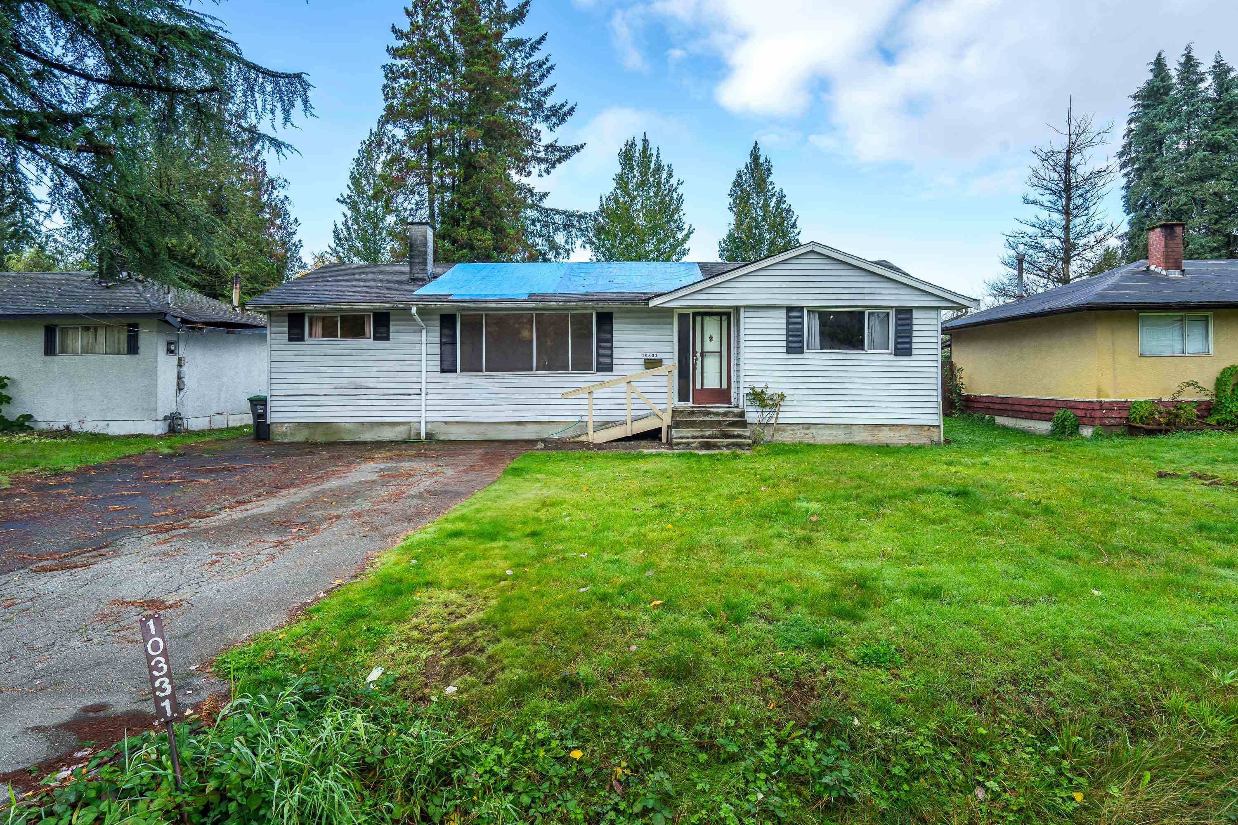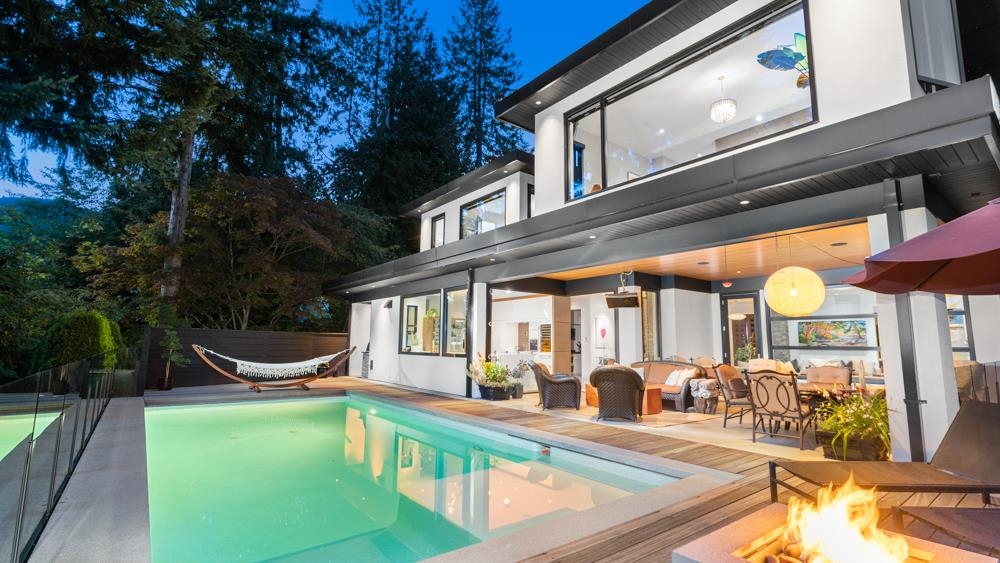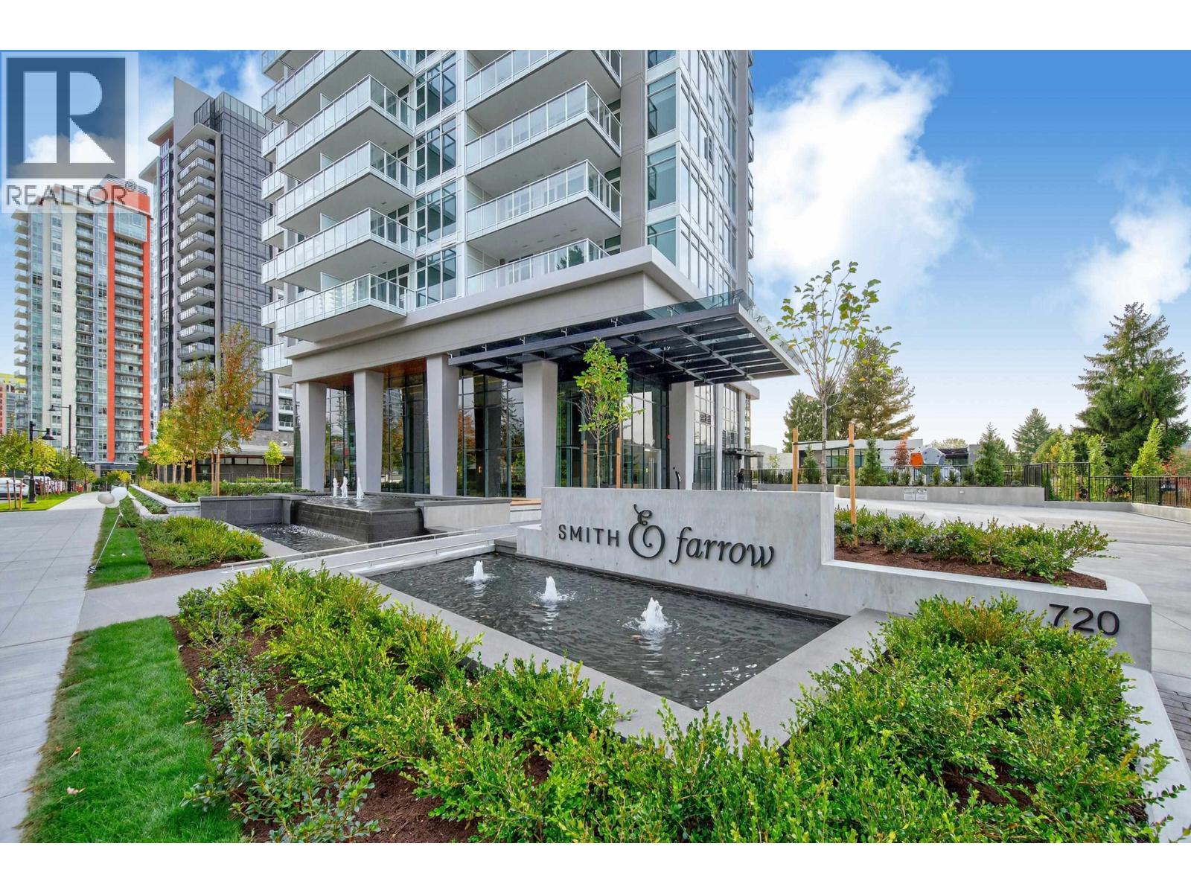Select your Favourite features
- Houseful
- BC
- Mission
- Cedar Valley
- 33275 Cherry Avenue
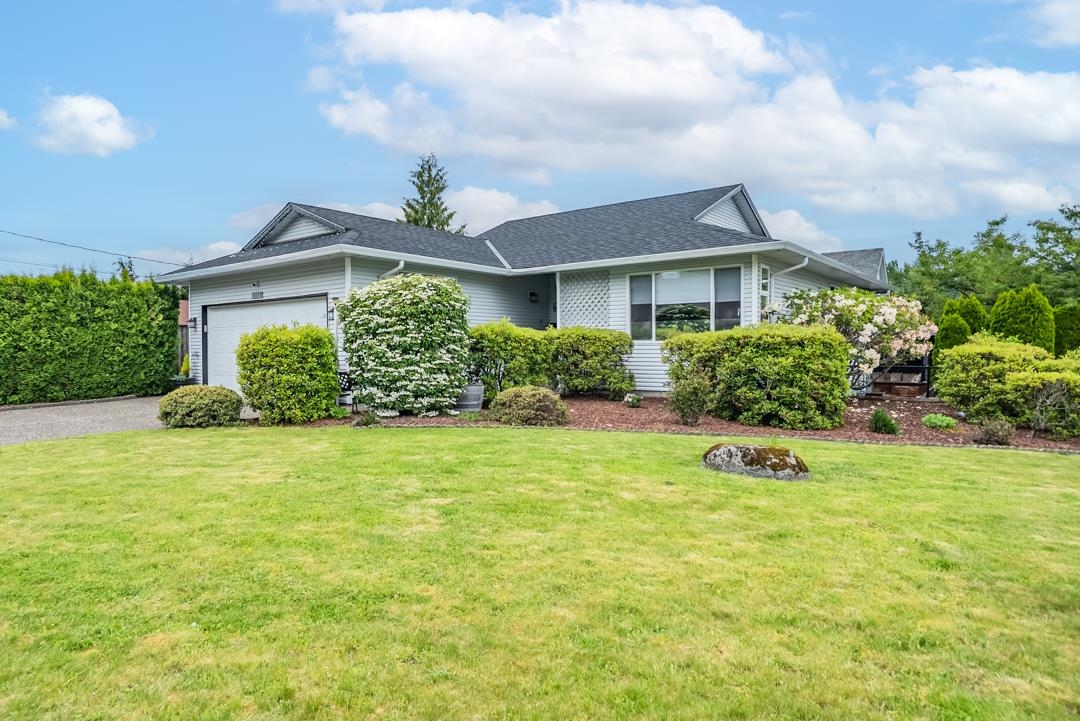
33275 Cherry Avenue
For Sale
174 Days
$1,035,500 $10K
$1,025,500
3 beds
3 baths
2,506 Sqft
33275 Cherry Avenue
For Sale
174 Days
$1,035,500 $10K
$1,025,500
3 beds
3 baths
2,506 Sqft
Highlights
Description
- Home value ($/Sqft)$409/Sqft
- Time on Houseful
- Property typeResidential
- StyleRancher/bungalow w/bsmt.
- Neighbourhood
- CommunityShopping Nearby
- Median school Score
- Year built1991
- Mortgage payment
Great family home in a great neighborhood! This beautifully designed RANCHER with WALK-OUT BASEMENT has 3 bedrooms and 3 bathrooms on the main floor and, sits on a huge 6000 sq ft corner lot with mature landscaping. Open concept with updated kitchen with gas stove and island, newer floors and, trim, living room with gas fireplace, large dining area and, main floor laundry. The full basement offers a rec room, flex space, full bathroom, storage room and, a large hobby room/workshop. The Basement could easily be suited and storage room could be converted into a fourth bedroom. Other features includes double garage, large flat driveway with RV parking, 2 levels of deck great for entertaining and, close to schools and transit. OPEN HOUSE SATURDAY JUNE 14th 2pm-4pm
MLS®#R3001306 updated 3 months ago.
Houseful checked MLS® for data 3 months ago.
Home overview
Amenities / Utilities
- Heat source Forced air, natural gas
- Sewer/ septic Public sewer, sanitary sewer
Exterior
- Construction materials
- Foundation
- Roof
- # parking spaces 4
- Parking desc
Interior
- # full baths 3
- # total bathrooms 3.0
- # of above grade bedrooms
- Appliances Washer/dryer, dishwasher, refrigerator, stove, microwave
Location
- Community Shopping nearby
- Area Bc
- View No
- Water source Public
- Zoning description R558
Lot/ Land Details
- Lot dimensions 6069.0
Overview
- Lot size (acres) 0.14
- Basement information Full, partially finished, exterior entry
- Building size 2506.0
- Mls® # R3001306
- Property sub type Single family residence
- Status Active
- Virtual tour
- Tax year 2024
Rooms Information
metric
- Family room 5.232m X 3.785m
Level: Basement - Flex room 4.343m X 4.115m
Level: Basement - Den 4.293m X 3.531m
Level: Basement - Storage 3.785m X 5.283m
Level: Basement - Recreation room 4.089m X 3.505m
Level: Basement - Bedroom 2.743m X 3.81m
Level: Main - Dining room 2.54m X 3.886m
Level: Main - Living room 3.886m X 4.191m
Level: Main - Kitchen 3.835m X 4.343m
Level: Main - Laundry 1.626m X 2.311m
Level: Main - Foyer 1.245m X 2.134m
Level: Main - Primary bedroom 3.81m X 3.632m
Level: Main - Bedroom 3.023m X 2.946m
Level: Main
SOA_HOUSEKEEPING_ATTRS
- Listing type identifier Idx

Lock your rate with RBC pre-approval
Mortgage rate is for illustrative purposes only. Please check RBC.com/mortgages for the current mortgage rates
$-2,735
/ Month25 Years fixed, 20% down payment, % interest
$
$
$
%
$
%

Schedule a viewing
No obligation or purchase necessary, cancel at any time
Nearby Homes
Real estate & homes for sale nearby

