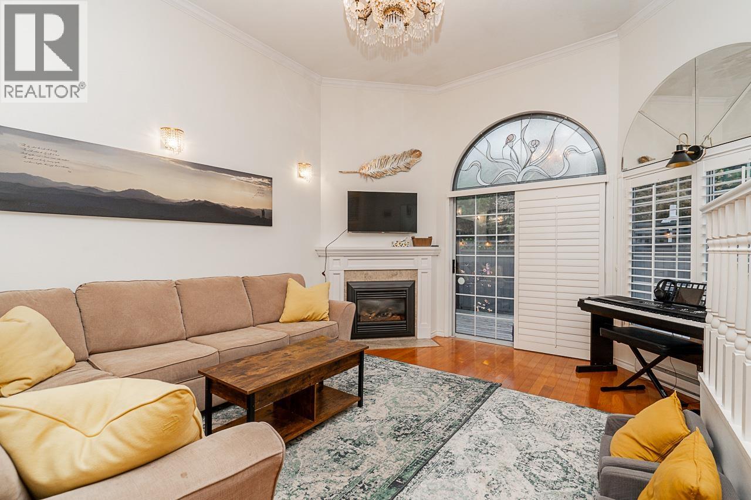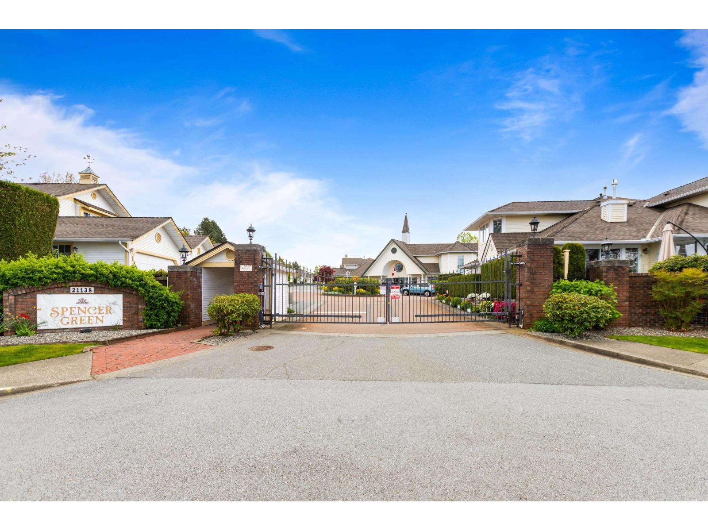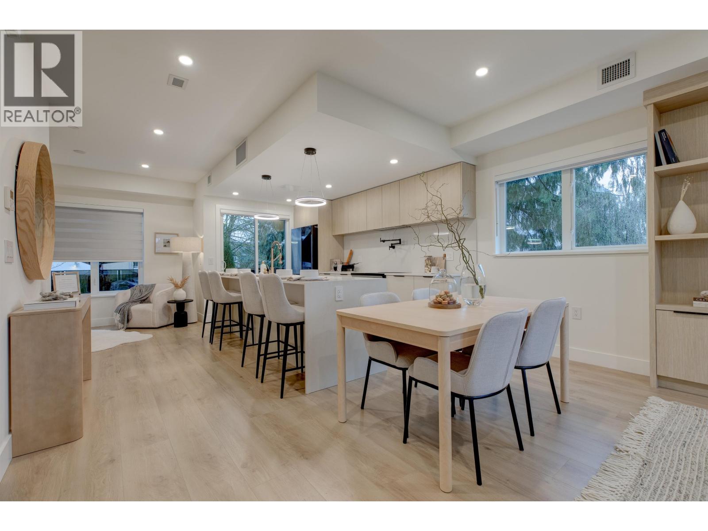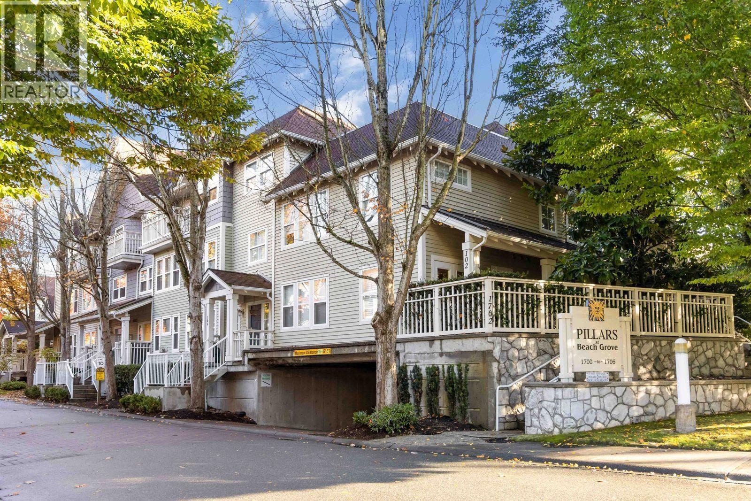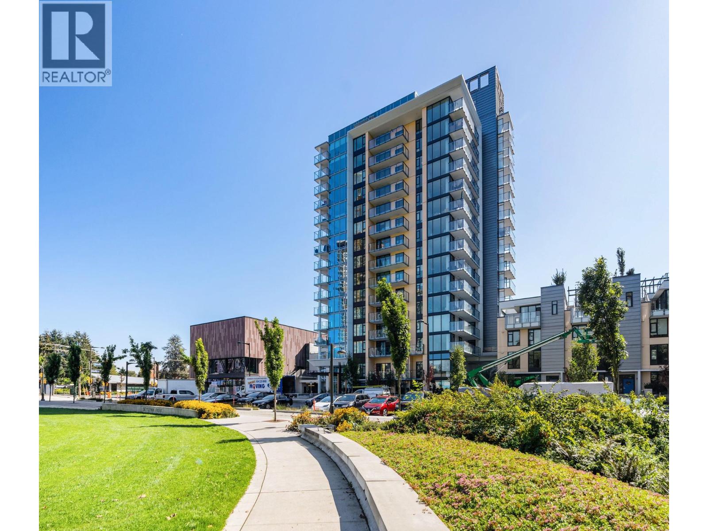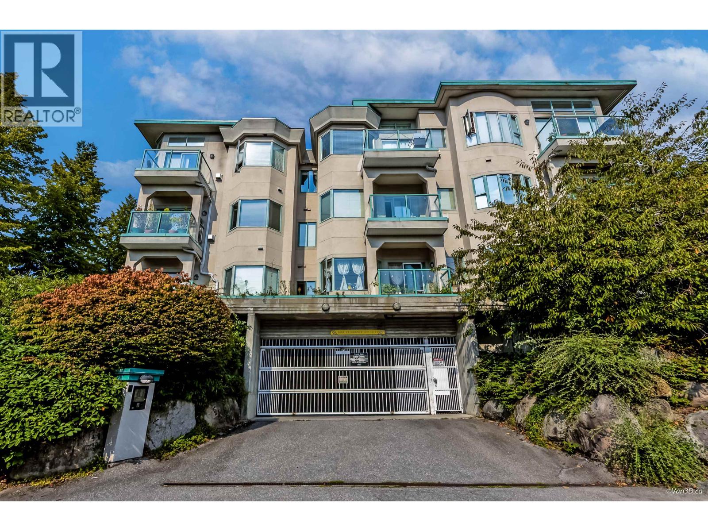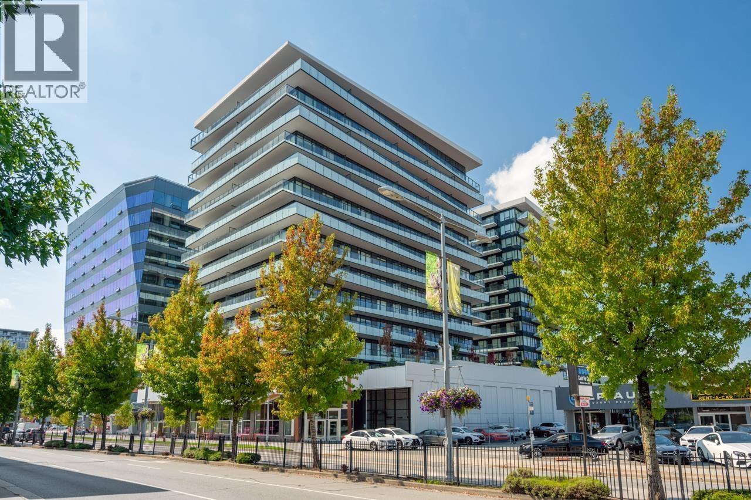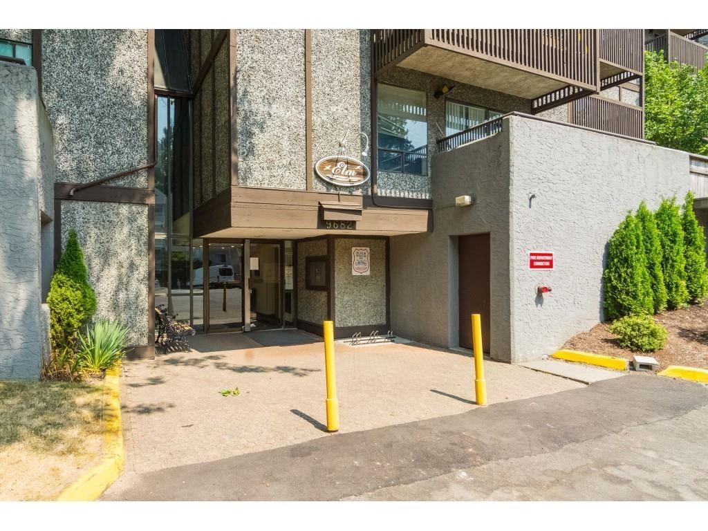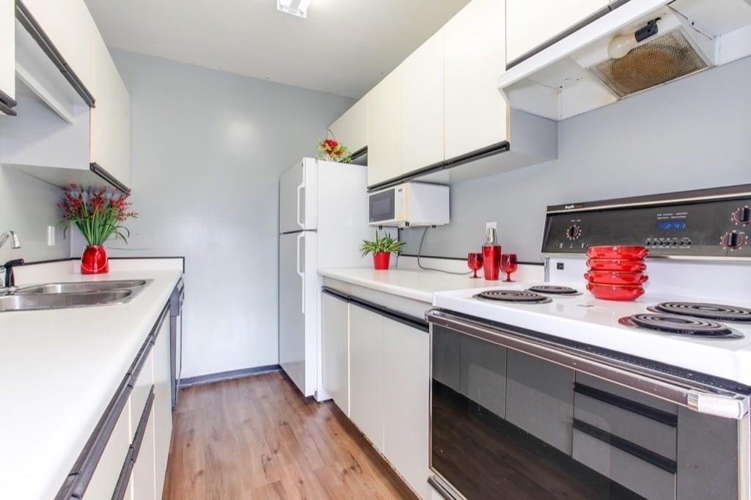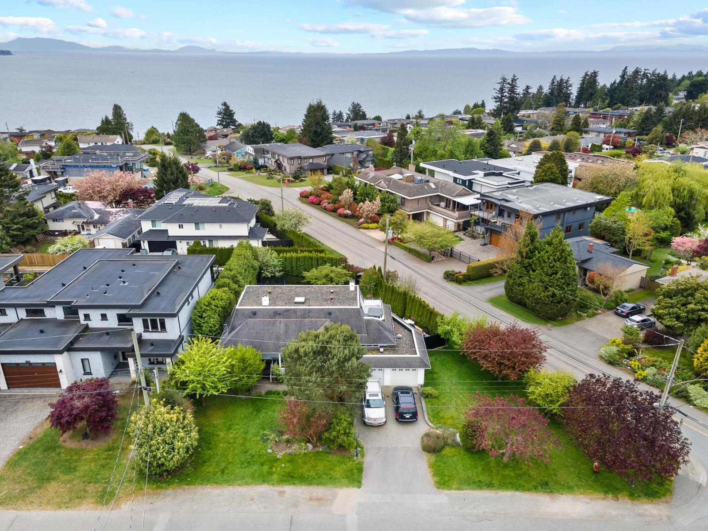- Houseful
- BC
- Mission
- Cedar Valley
- 33470 Ihles Avenue
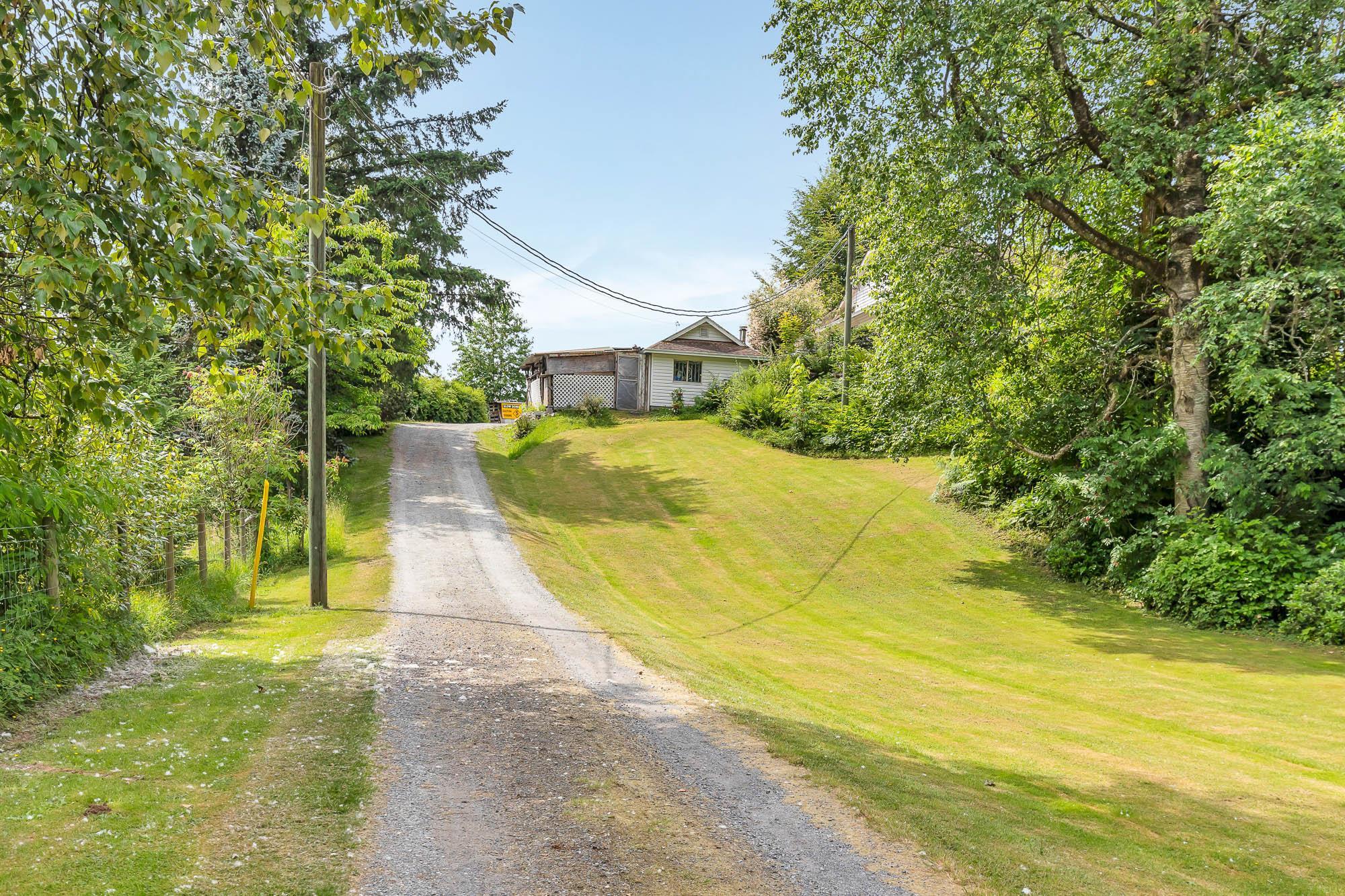
Highlights
Description
- Home value ($/Sqft)$1,817/Sqft
- Time on Houseful
- Property typeResidential
- StyleRancher/bungalow w/loft
- Neighbourhood
- Median school Score
- Year built1991
- Mortgage payment
Prime holding prop in Mission’s Cedar Valley! In the OCP for Cade Barr business park expansion, ideal for future development. Nearly 3 acres w/ 3 bed, 3 bath rancher, 2-car garage, bonus rec room, 4’ crawl, patios off family room & primary. Features double oven, cooktop & more. Outbuildings incl. large barn w/ loft & new metal roof, garden shed, chicken coop, greenhouse, & separate 2-car garage. Business center next door is now under construction. Rare opportunity w/ strong future upside! City Open to ReZoning. **Also see C8070170
MLS®#R3016762 updated 3 weeks ago.
Houseful checked MLS® for data 3 weeks ago.
Home overview
Amenities / Utilities
- Heat source Baseboard
- Sewer/ septic Septic tank, storm sewer
Exterior
- Construction materials
- Foundation
- Roof
- # parking spaces 10
- Parking desc
Interior
- # full baths 3
- # total bathrooms 3.0
- # of above grade bedrooms
- Appliances Washer/dryer, dishwasher, refrigerator, stove, microwave, oven
Location
- Area Bc
- Water source Well drilled
- Zoning description Rr7
- Directions Cf22f1e3037858a340d9d80d1bb08b08
Lot/ Land Details
- Lot dimensions 128066.4
Overview
- Lot size (acres) 2.94
- Basement information Crawl space
- Building size 2422.0
- Mls® # R3016762
- Property sub type Single family residence
- Status Active
- Virtual tour
- Tax year 2024
Rooms Information
metric
- Flex room 6.579m X 5.156m
Level: Above - Living room 5.258m X 4.623m
Level: Main - Dining room 2.896m X 4.978m
Level: Main - Eating area 2.413m X 2.108m
Level: Main - Foyer 2.057m X 2.261m
Level: Main - Laundry 3.708m X 3.277m
Level: Main - Primary bedroom 3.81m X 5.207m
Level: Main - Bedroom 3.81m X 3.302m
Level: Main - Kitchen 3.785m X 3.937m
Level: Main - Family room 3.81m X 5.029m
Level: Main - Bedroom 3.302m X 3.48m
Level: Main
SOA_HOUSEKEEPING_ATTRS
- Listing type identifier Idx

Lock your rate with RBC pre-approval
Mortgage rate is for illustrative purposes only. Please check RBC.com/mortgages for the current mortgage rates
$-11,733
/ Month25 Years fixed, 20% down payment, % interest
$
$
$
%
$
%

Schedule a viewing
No obligation or purchase necessary, cancel at any time
Nearby Homes
Real estate & homes for sale nearby

