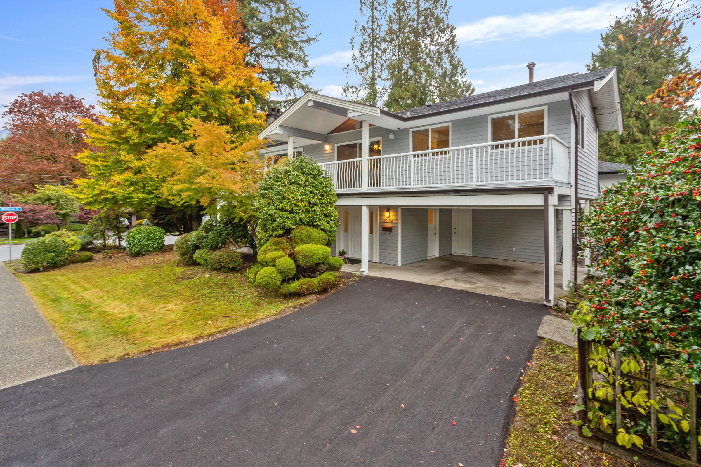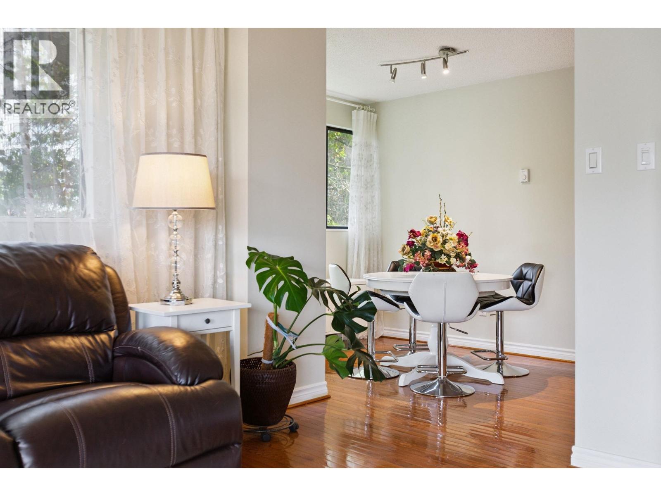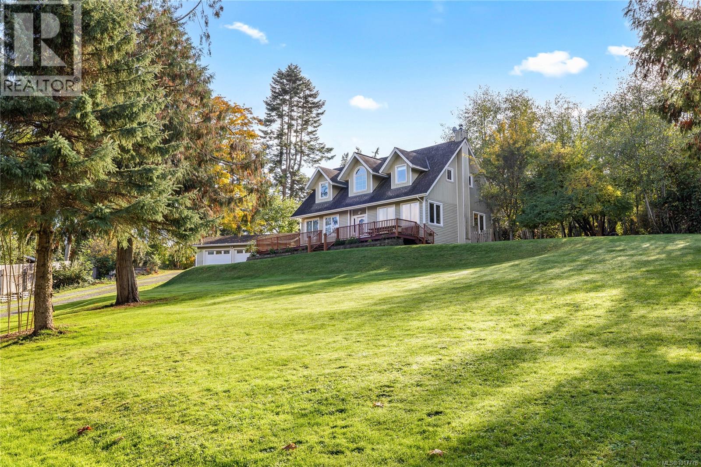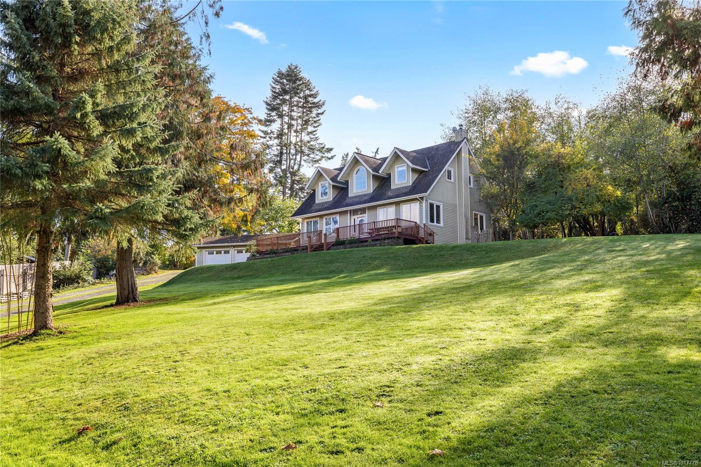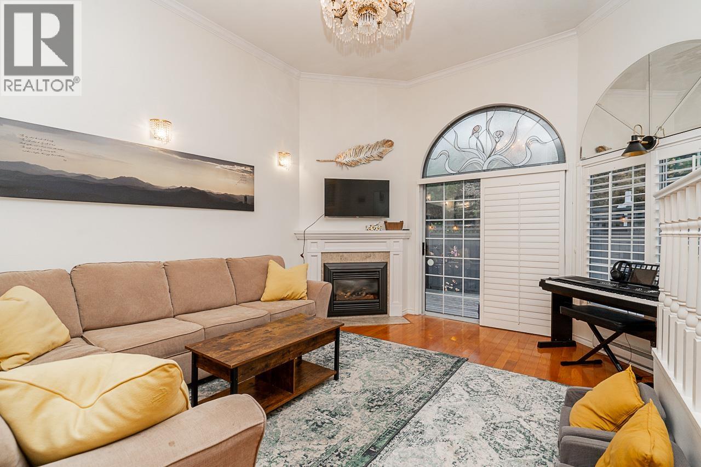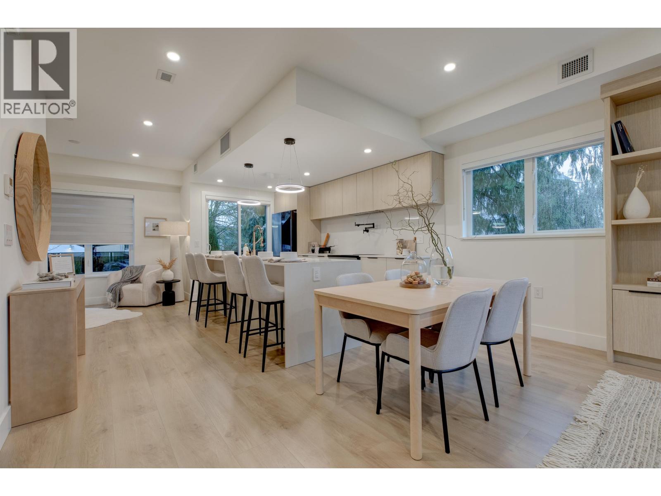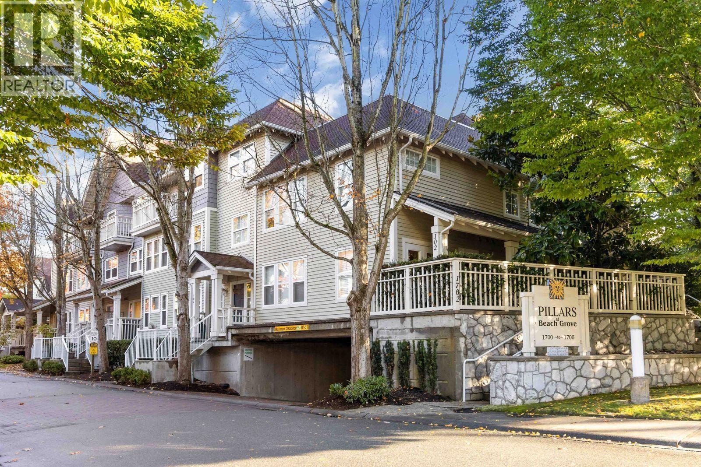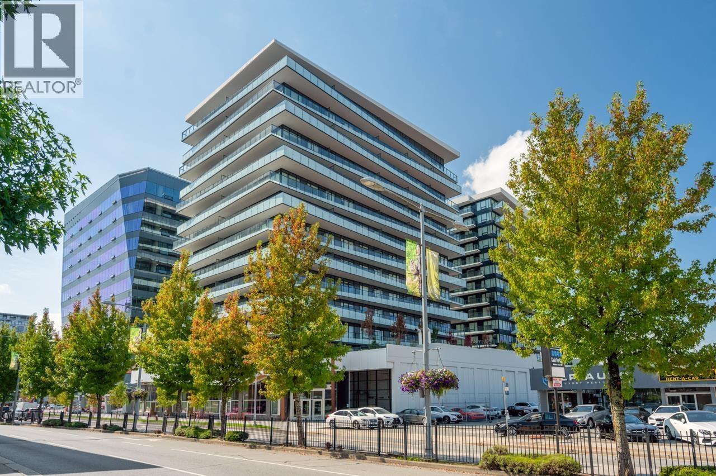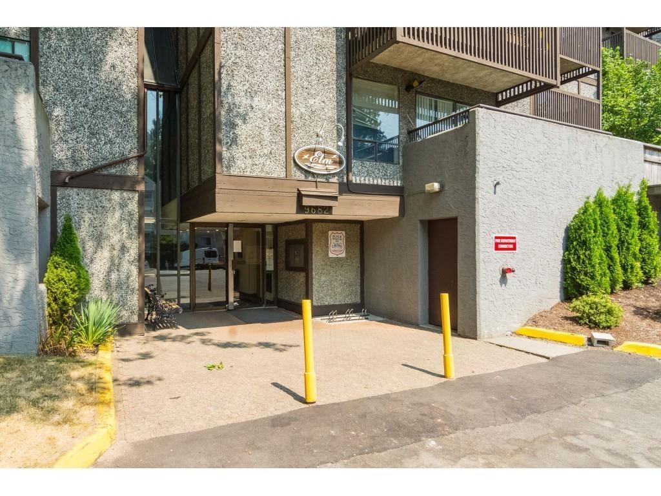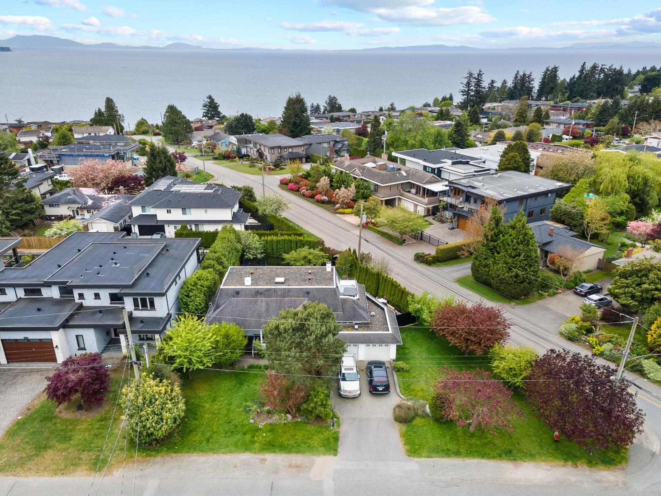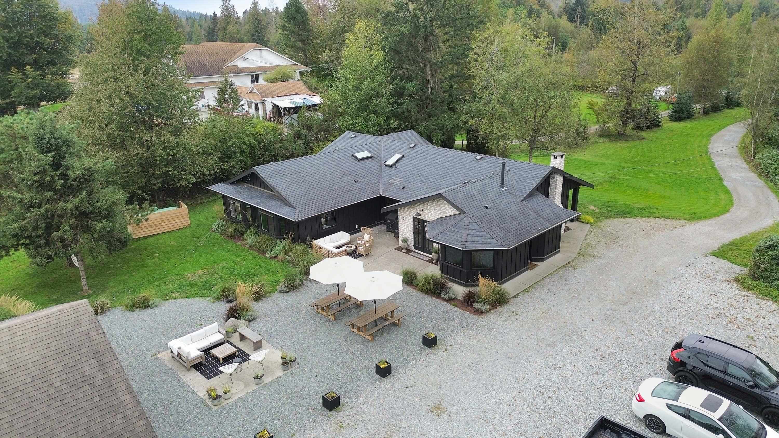
Highlights
Description
- Home value ($/Sqft)$1,056/Sqft
- Time on Houseful
- Property typeResidential
- StyleOther, rancher/bungalow
- Median school Score
- Year built1986
- Mortgage payment
Exceptional 2.94 Acre property with newly renovated, gated rancher offering 5 bedrooms, 3½ baths, and high-end finishes throughout. Highlights include a chef’s kitchen with hidden pantry, whiskey/cigar room, wood-burning fireplace, and private courtyard with fire pit. A detached building features a golf simulator, gym, bar, flex space, and double garage with EV charger. Prime location on a private road with easy access to major routes. With City support for commercial/industrial rezoning and development, this property also presents an outstanding investment opportunity for future commercial development, listed $700K below assessment!
MLS®#R3053402 updated 2 weeks ago.
Houseful checked MLS® for data 2 weeks ago.
Home overview
Amenities / Utilities
- Heat source Baseboard, forced air
- Sewer/ septic Septic tank
Exterior
- Construction materials
- Foundation
- Roof
- # parking spaces 10
- Parking desc
Interior
- # full baths 3
- # half baths 1
- # total bathrooms 4.0
- # of above grade bedrooms
- Appliances Washer/dryer, dishwasher, refrigerator, stove
Location
- Area Bc
- Water source Public
- Zoning description Rr7
- Directions Cf22f1e3037858a340d9d80d1bb08b08
Lot/ Land Details
- Lot dimensions 128066.4
Overview
- Lot size (acres) 2.94
- Basement information None
- Building size 3399.0
- Mls® # R3053402
- Property sub type Single family residence
- Status Active
- Virtual tour
- Tax year 2025
Rooms Information
metric
- Den 3.658m X 2.997m
- Media room 7.976m X 8.001m
- Kitchen 3.454m X 3.048m
Level: Main - Walk-in closet 3.2m X 1.829m
Level: Main - Mud room 1.829m X 2.997m
Level: Main - Foyer 2.87m X 2.54m
Level: Main - Wine room 3.429m X 3.277m
Level: Main - Living room 4.877m X 3.861m
Level: Main - Bedroom 4.572m X 3.912m
Level: Main - Bar room 3.429m X 1.854m
Level: Main - Pantry 1.524m X 1.219m
Level: Main - Laundry 2.388m X 1.524m
Level: Main - Walk-in closet 1.981m X 1.524m
Level: Main - Bedroom 3.607m X 3.658m
Level: Main - Dining room 3.556m X 3.531m
Level: Main - Bedroom 4.013m X 4.369m
Level: Main - Bedroom 4.039m X 4.343m
Level: Main - Primary bedroom 4.674m X 6.121m
Level: Main
SOA_HOUSEKEEPING_ATTRS
- Listing type identifier Idx

Lock your rate with RBC pre-approval
Mortgage rate is for illustrative purposes only. Please check RBC.com/mortgages for the current mortgage rates
$-9,573
/ Month25 Years fixed, 20% down payment, % interest
$
$
$
%
$
%

Schedule a viewing
No obligation or purchase necessary, cancel at any time
Nearby Homes
Real estate & homes for sale nearby

