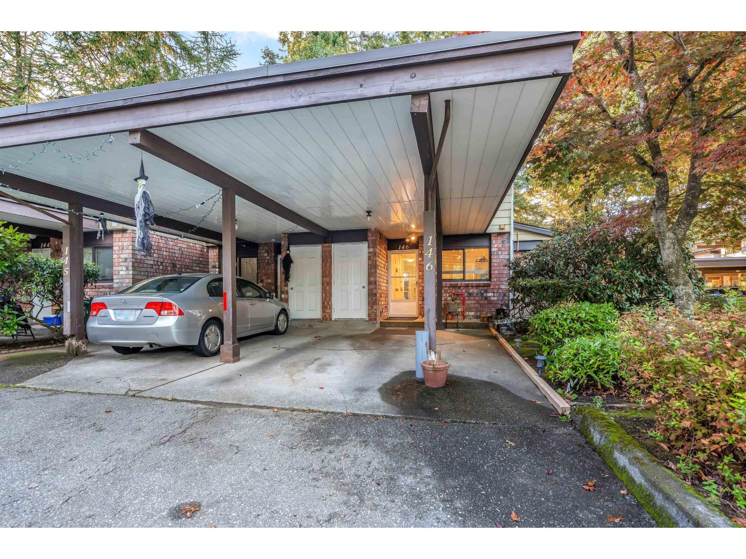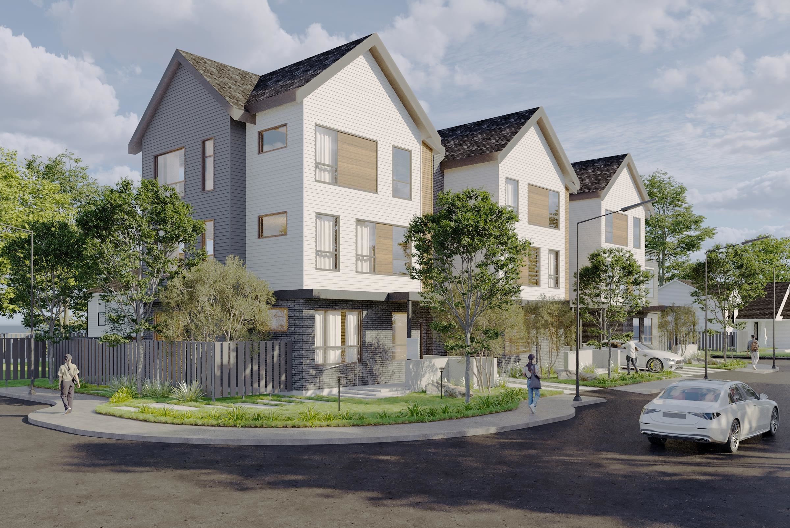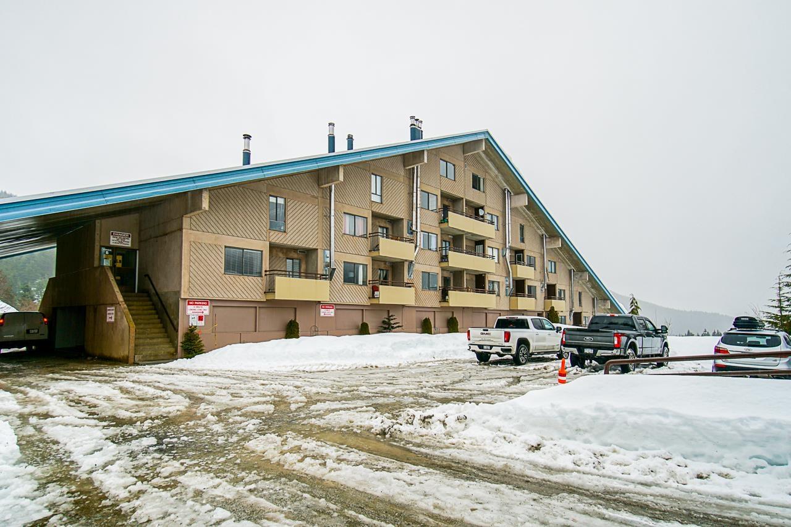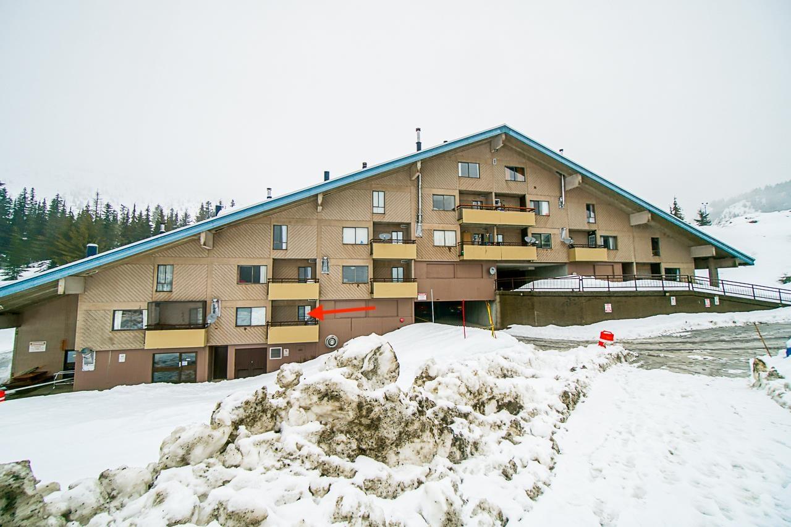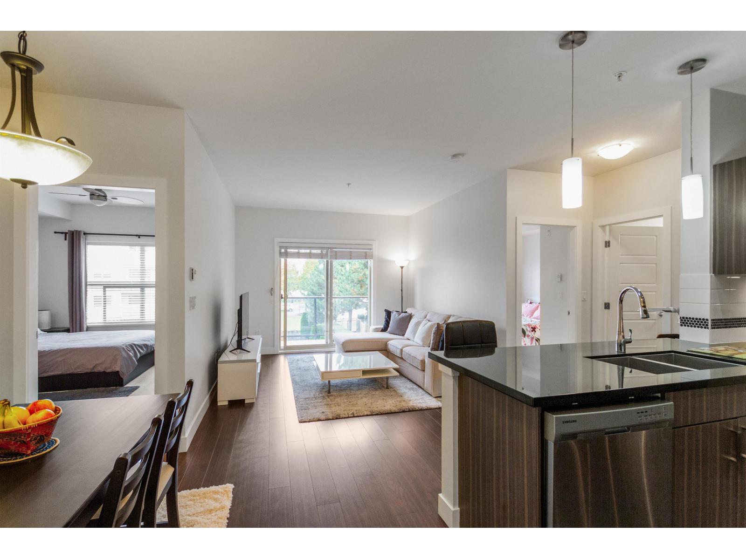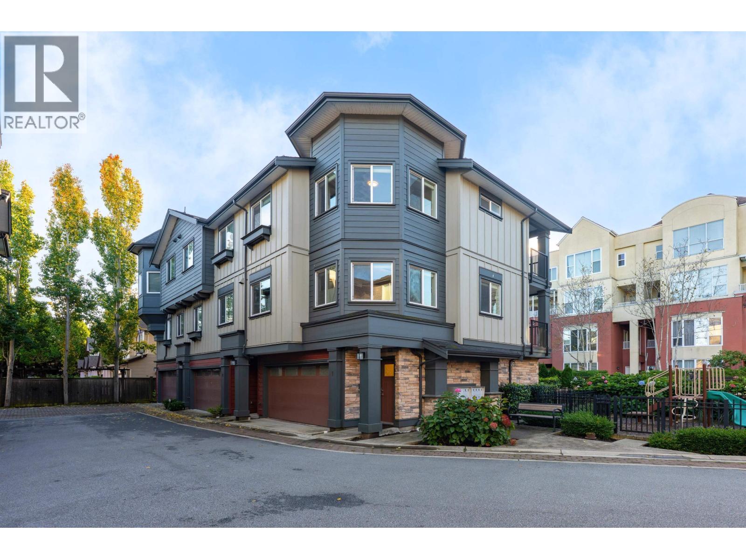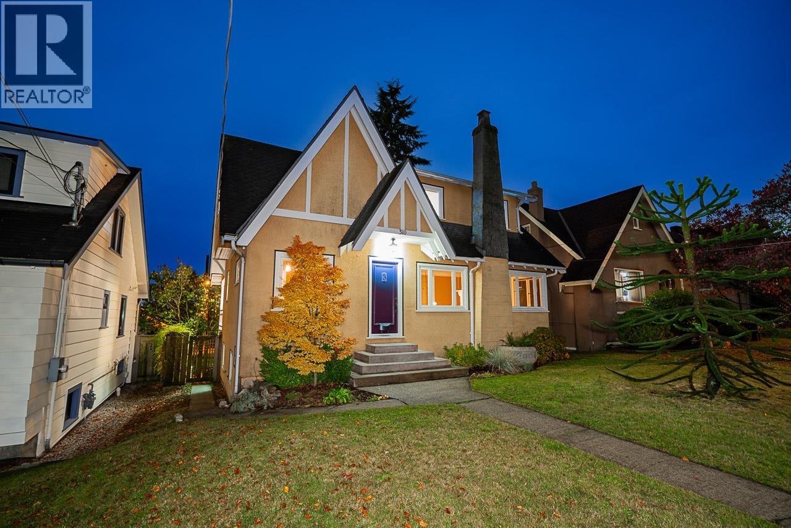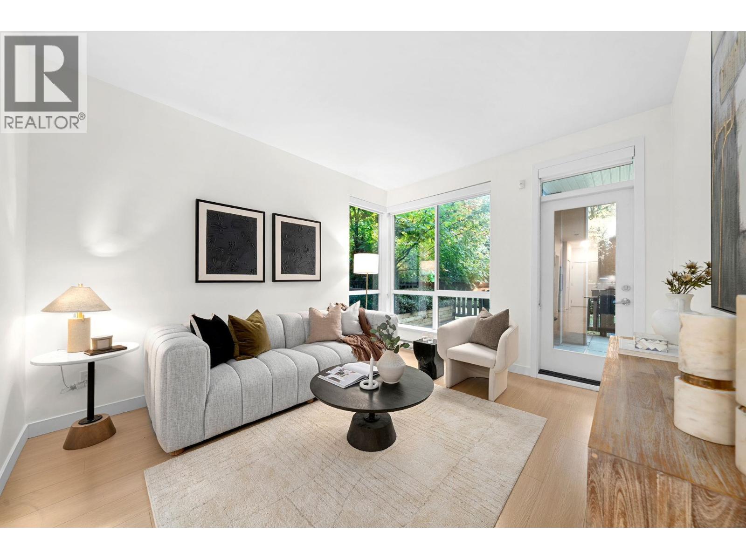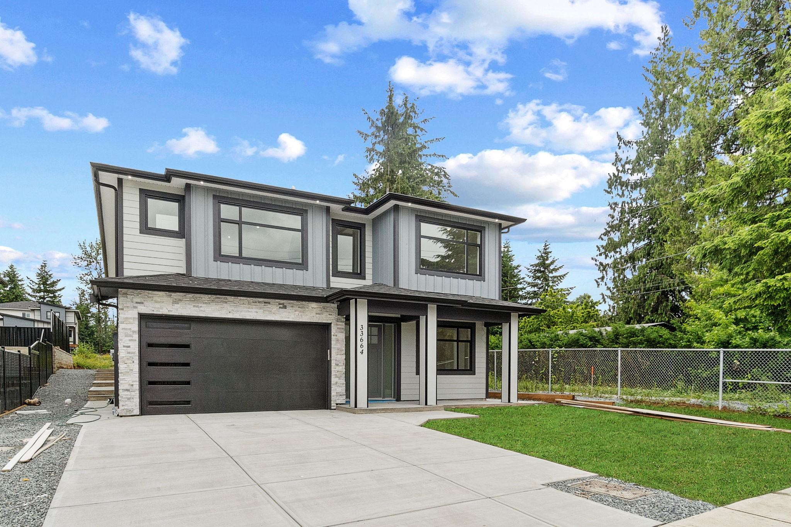
Highlights
Description
- Home value ($/Sqft)$370/Sqft
- Time on Houseful
- Property typeResidential
- StyleBasement entry
- Median school Score
- Year built2025
- Mortgage payment
Welcome to this beautifully built brand new 2-storey home offering space, style, and smart investment potential. Featuring 6 spacious bedrooms and 4 modern bathrooms, this home is perfect for large families or those seeking rental income. Enjoy year-round comfort with central A/C, and peace of mind with a comprehensive 2-5-10 builder warranty. The thoughtfully designed layout provides flexibility for multi-generational living or the potential to generate $3,000+ in monthly rental income. Modern finishes, quality craftsmanship, and a great location make this a must-see property. Whether you're looking to move in or invest, this home checks all the boxes!
MLS®#R3056606 updated 2 weeks ago.
Houseful checked MLS® for data 2 weeks ago.
Home overview
Amenities / Utilities
- Heat source Forced air, heat pump
- Sewer/ septic Public sewer, sanitary sewer, storm sewer
Exterior
- Construction materials
- Foundation
- Roof
- Parking desc
Interior
- # full baths 4
- # total bathrooms 4.0
- # of above grade bedrooms
- Appliances Washer/dryer, dishwasher, refrigerator, stove
Location
- Area Bc
- View No
- Water source Public
- Zoning description S20
Lot/ Land Details
- Lot dimensions 6212.0
Overview
- Lot size (acres) 0.14
- Basement information Finished
- Building size 3646.0
- Mls® # R3056606
- Property sub type Single family residence
- Status Active
- Tax year 2024
Rooms Information
metric
- Media room 5.69m X 3.15m
- Recreation room 4.902m X 7.214m
- Laundry 4.801m X 3.175m
- Bedroom 3.327m X 3.15m
- Bedroom 4.242m X 3.658m
- Bedroom 3.835m X 3.658m
- Kitchen 4.115m X 4.674m
Level: Main - Laundry 2.413m X 1.88m
Level: Main - Dining room 3.912m X 4.216m
Level: Main - Nook 4.191m X 2.845m
Level: Main - Family room 4.191m X 3.81m
Level: Main - Bedroom 4.877m X 3.658m
Level: Main - Bedroom 3.632m X 3.048m
Level: Main - Living room 4.902m X 3.683m
Level: Main - Bedroom 3.48m X 4.216m
Level: Main
SOA_HOUSEKEEPING_ATTRS
- Listing type identifier Idx

Lock your rate with RBC pre-approval
Mortgage rate is for illustrative purposes only. Please check RBC.com/mortgages for the current mortgage rates
$-3,595
/ Month25 Years fixed, 20% down payment, % interest
$
$
$
%
$
%

Schedule a viewing
No obligation or purchase necessary, cancel at any time
Nearby Homes
Real estate & homes for sale nearby

