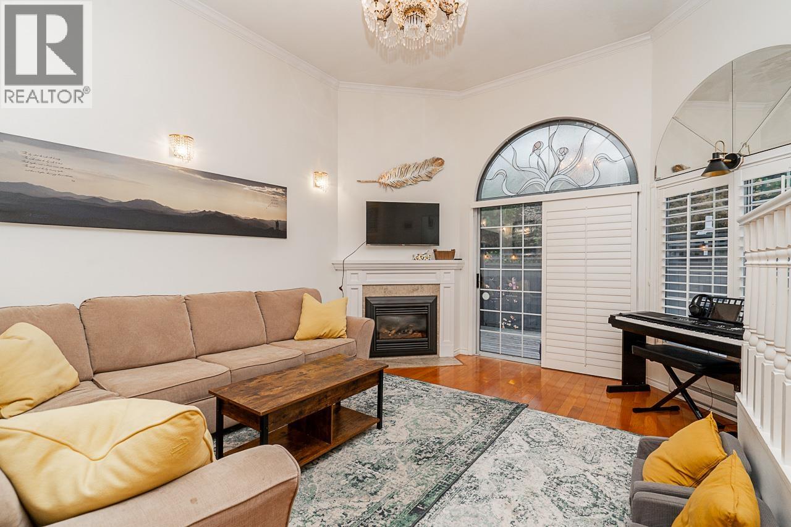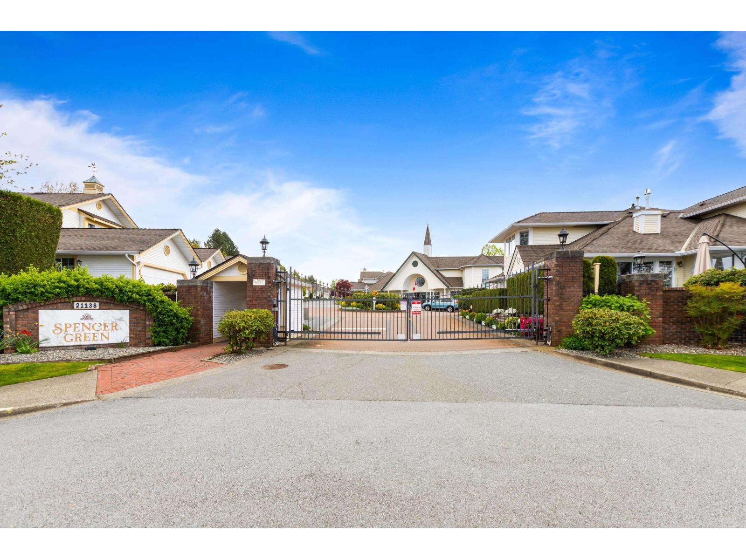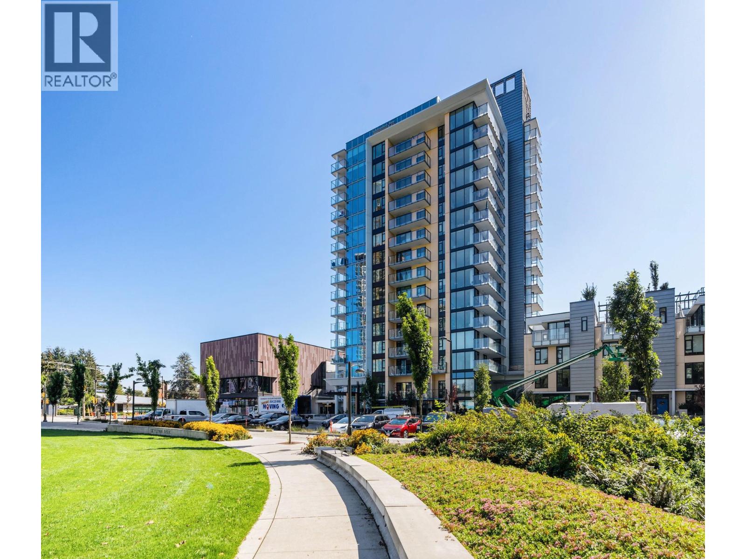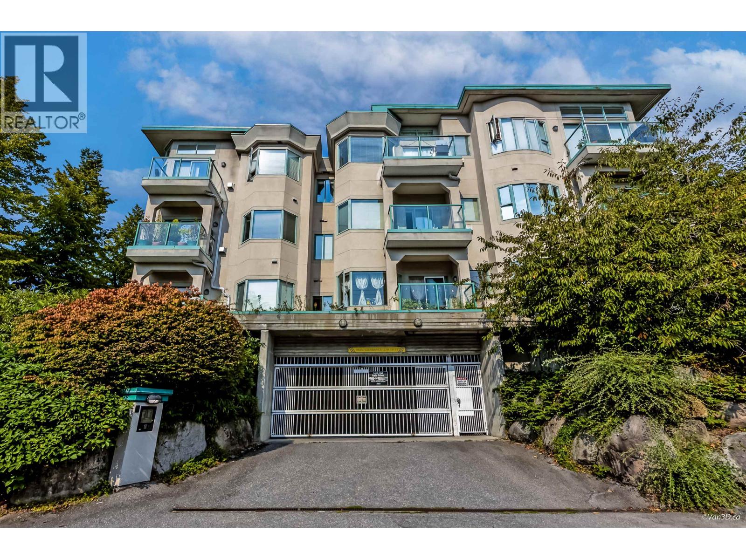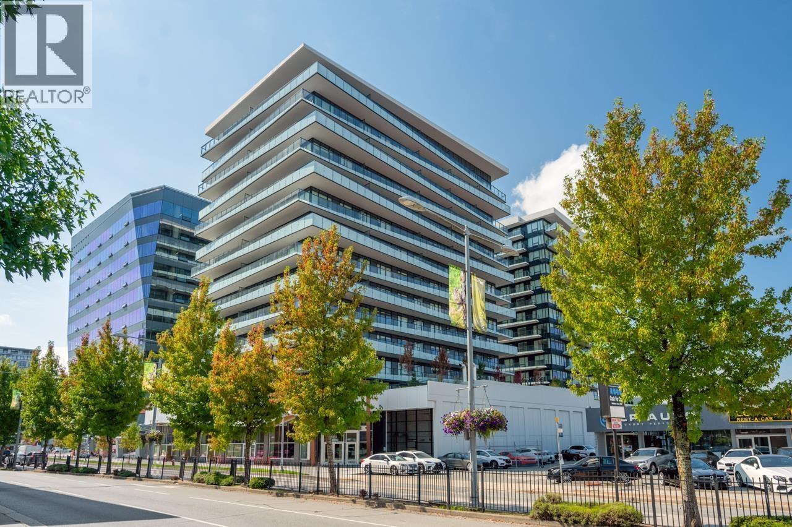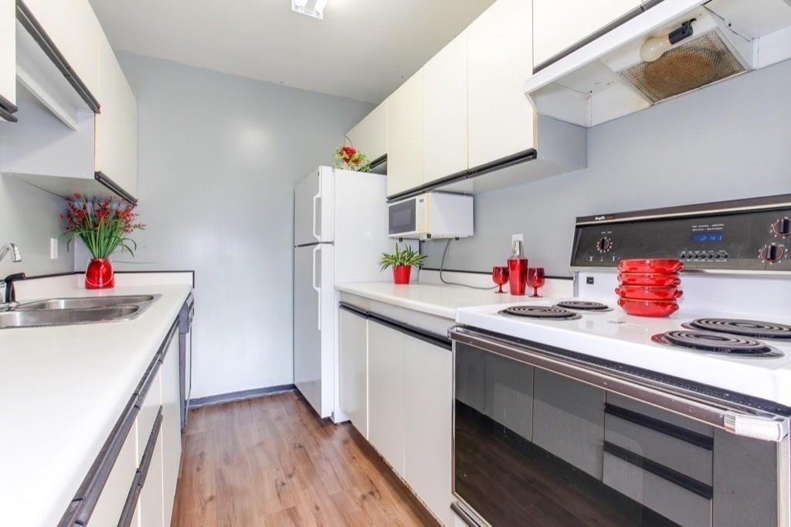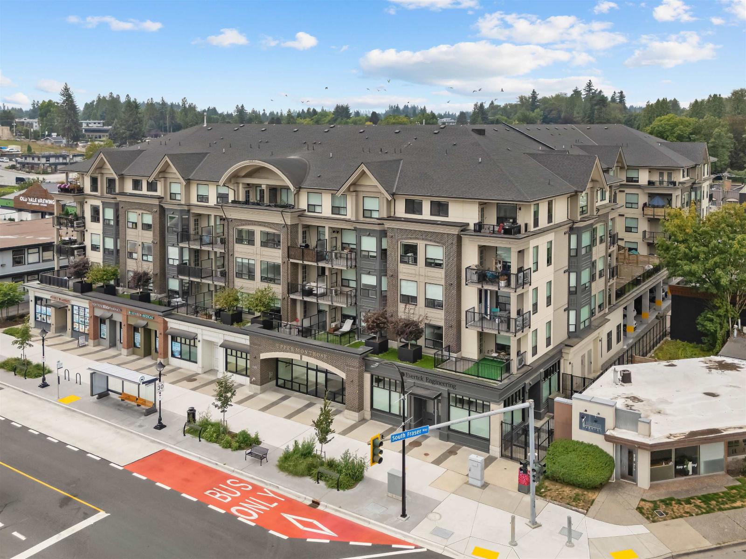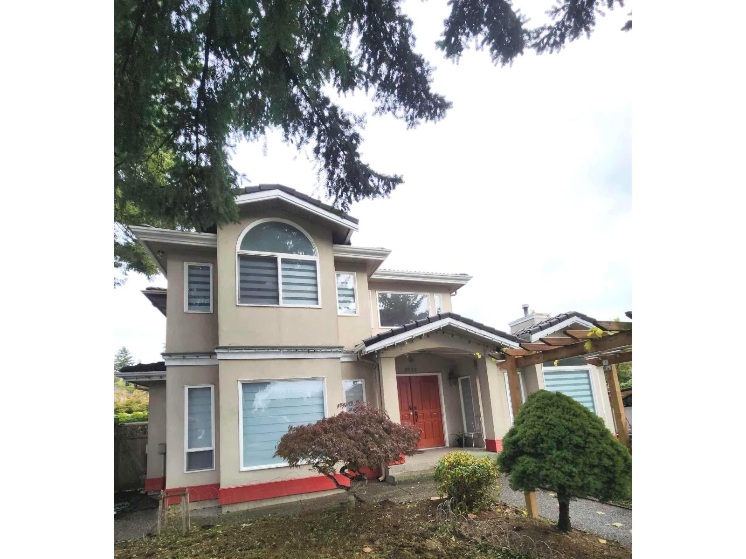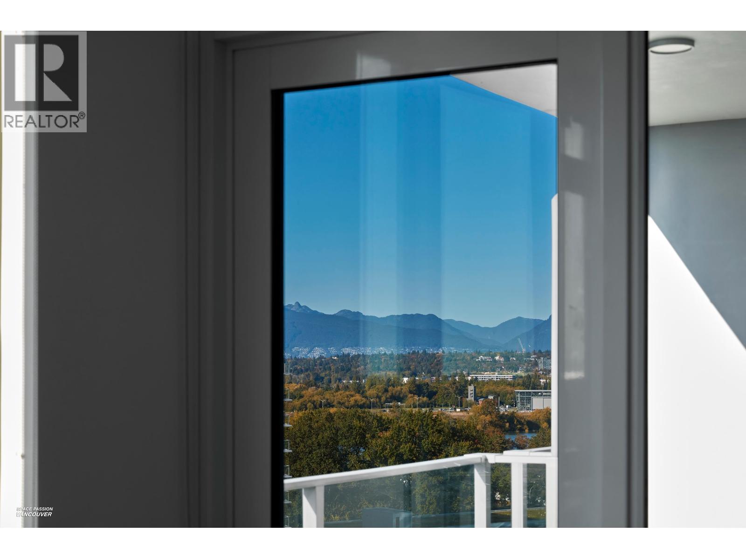Select your Favourite features
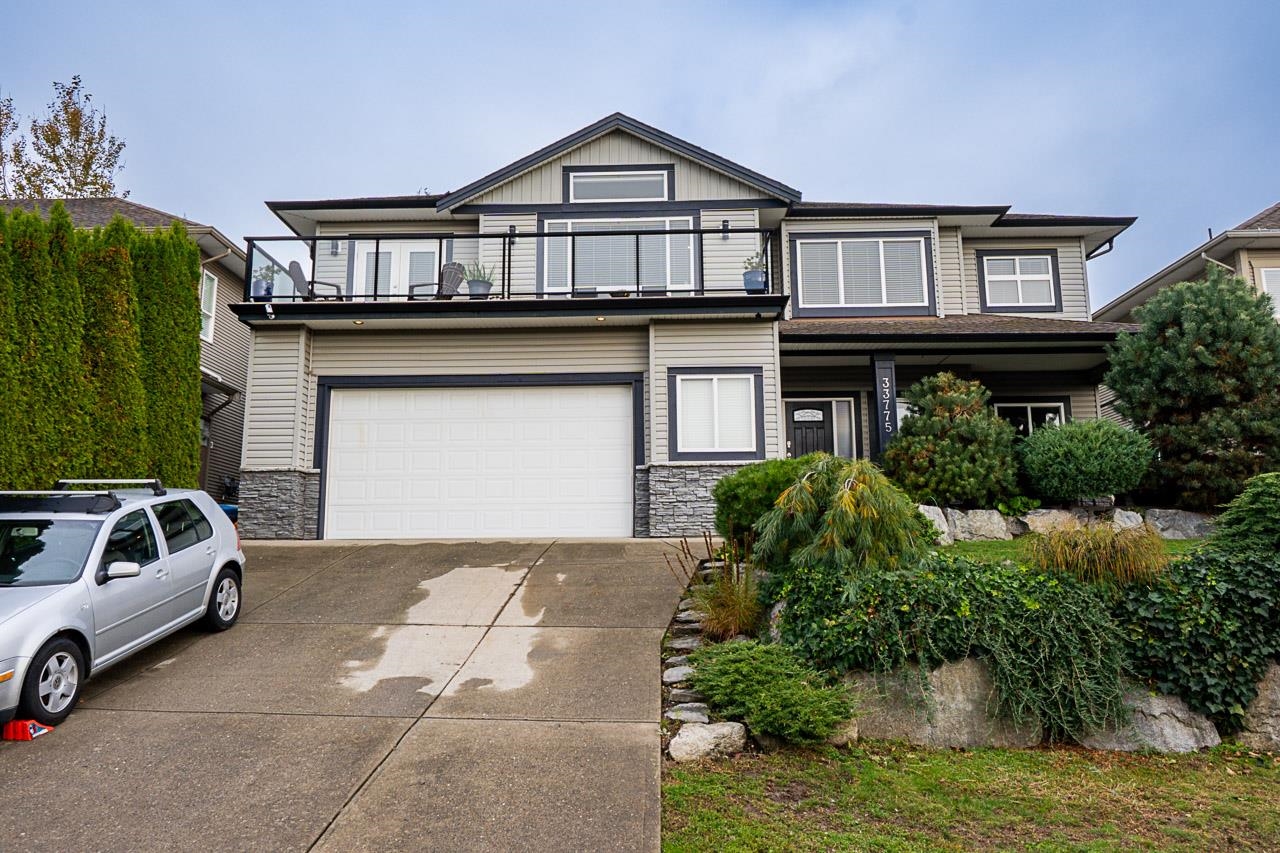
33775 Grewall Crescent
For Sale
New 8 hours
$1,179,900
3 beds
3 baths
2,890 Sqft
33775 Grewall Crescent
For Sale
New 8 hours
$1,179,900
3 beds
3 baths
2,890 Sqft
Highlights
Description
- Home value ($/Sqft)$408/Sqft
- Time on Houseful
- Property typeResidential
- StyleBasement entry
- Median school Score
- Year built2004
- Mortgage payment
This 3-bed plus den, 3-bath home radiates island vibes, perched high above Grewal Cres. with sweeping views that make every day feel like a retreat. The open-concept layout, vaulted ceilings, and sun-filled spaces create a breezy, treehouse-like atmosphere. The main level features hardwood and heated tile in the kitchen, while the dining area opens to a large deck with 180° panoramic views, perfect for relaxing and watching the world go by. Upstairs, you’ll find two bedrooms, including a hotel-inspired primary with a spa-like ensuite and heated floors. Downstairs offers a versatile den that could double as an extra bedroom, plus a bright one-bed self-contained suite. The tropical charm continues outdoors with lush landscaping and an upper deck designed for soaking in more of those views!!!
MLS®#R3061707 updated 8 hours ago.
Houseful checked MLS® for data 8 hours ago.
Home overview
Amenities / Utilities
- Heat source Forced air, natural gas
- Sewer/ septic Public sewer, sanitary sewer, storm sewer
Exterior
- Construction materials
- Foundation
- Roof
- # parking spaces 4
- Parking desc
Interior
- # full baths 3
- # total bathrooms 3.0
- # of above grade bedrooms
- Appliances Washer/dryer, dishwasher, refrigerator, stove
Location
- Area Bc
- View Yes
- Water source Public
- Zoning description R558
Lot/ Land Details
- Lot dimensions 6598.0
Overview
- Lot size (acres) 0.15
- Basement information Finished
- Building size 2890.0
- Mls® # R3061707
- Property sub type Single family residence
- Status Active
- Virtual tour
- Tax year 2025
Rooms Information
metric
- Recreation room 3.759m X 4.216m
Level: Basement - Foyer 2.642m X 3.124m
Level: Basement - Dining room 2.337m X 3.886m
Level: Basement - Bedroom 5.131m X 3.454m
Level: Basement - Kitchen 2.134m X 2.616m
Level: Basement - Living room 3.785m X 4.953m
Level: Basement - Eating area 2.718m X 3.251m
Level: Main - Dining room 4.064m X 3.2m
Level: Main - Kitchen 4.394m X 4.039m
Level: Main - Bedroom 4.115m X 3.937m
Level: Main - Living room 4.801m X 4.826m
Level: Main - Laundry 3.2m X 2.007m
Level: Main - Primary bedroom 4.013m X 4.877m
Level: Main - Walk-in closet 1.93m X 1.702m
Level: Main
SOA_HOUSEKEEPING_ATTRS
- Listing type identifier Idx

Lock your rate with RBC pre-approval
Mortgage rate is for illustrative purposes only. Please check RBC.com/mortgages for the current mortgage rates
$-3,146
/ Month25 Years fixed, 20% down payment, % interest
$
$
$
%
$
%

Schedule a viewing
No obligation or purchase necessary, cancel at any time
Nearby Homes
Real estate & homes for sale nearby

