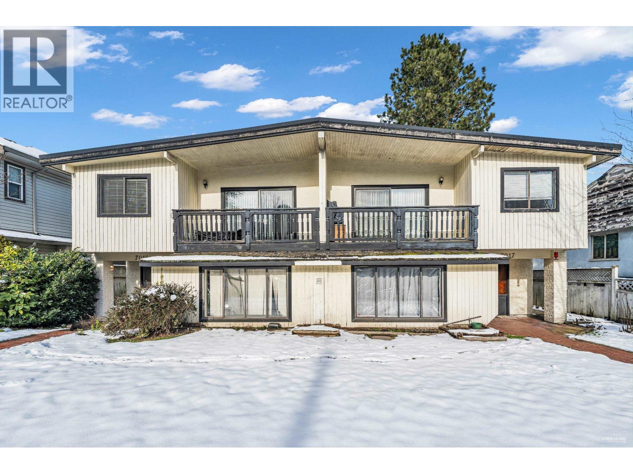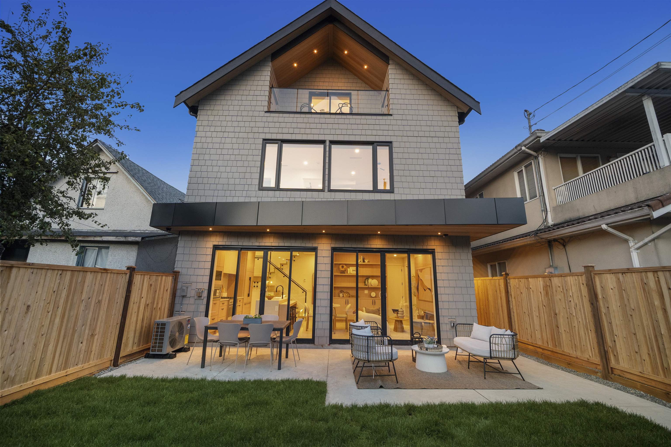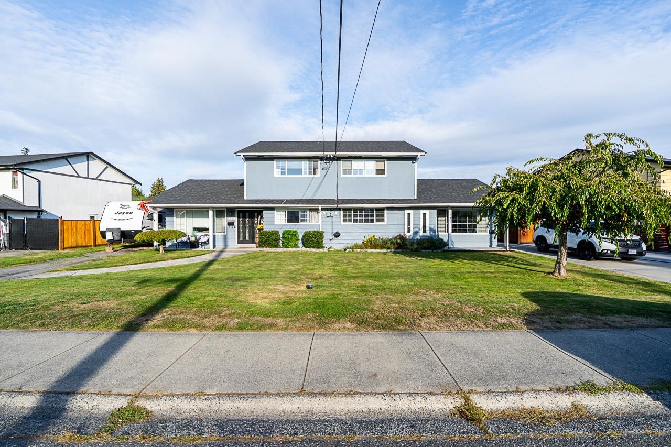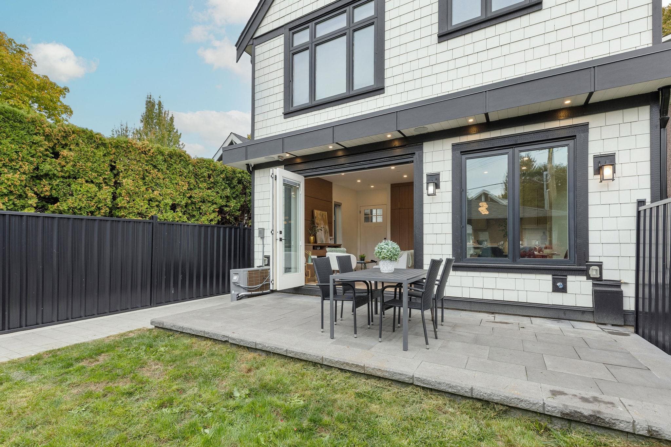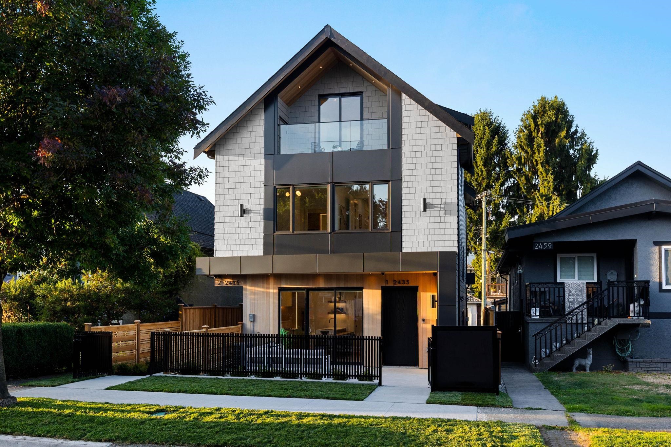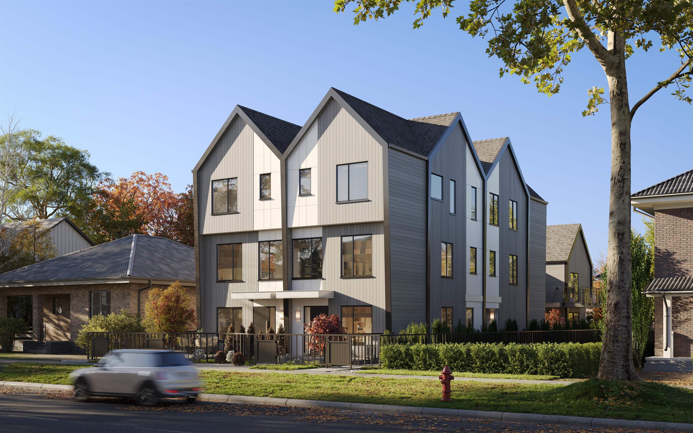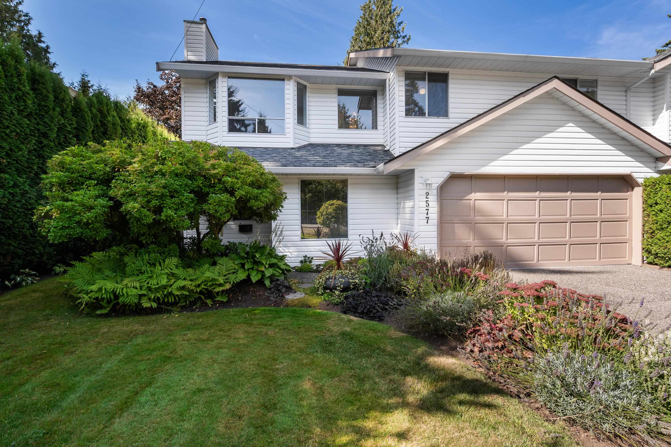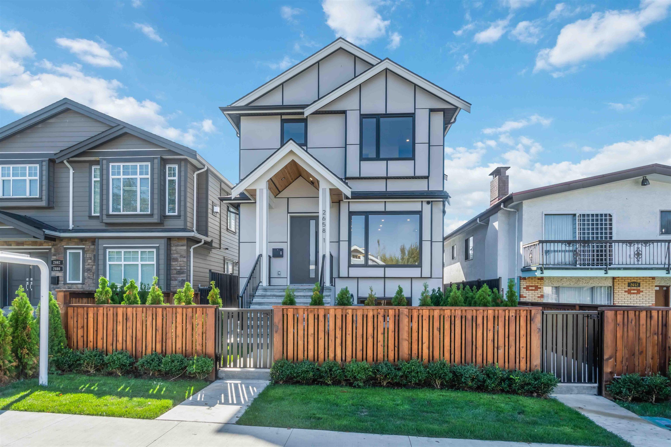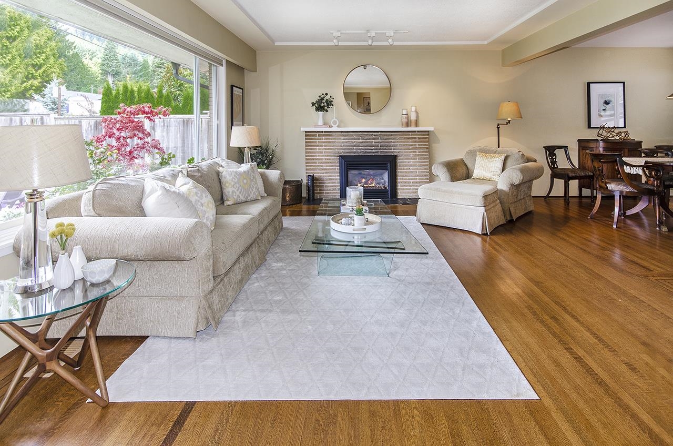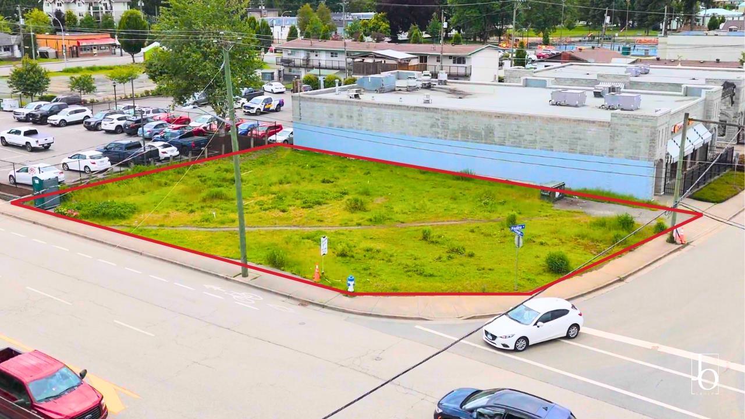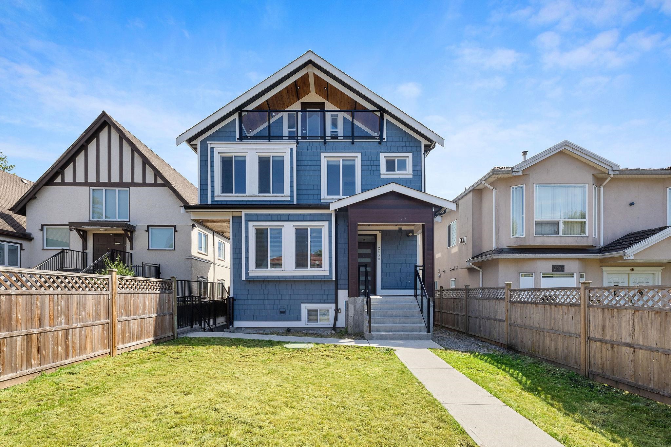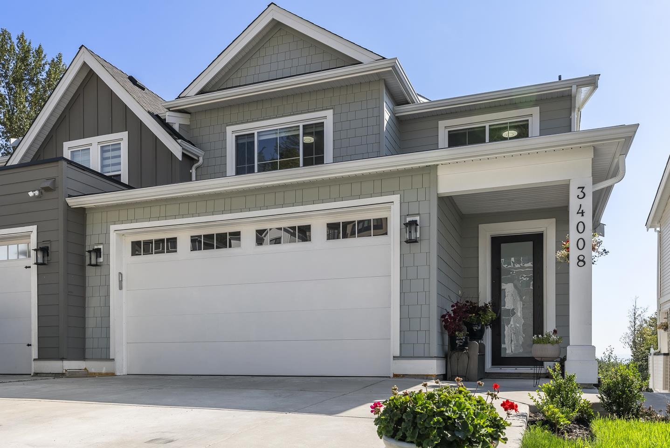
Highlights
Description
- Home value ($/Sqft)$372/Sqft
- Time on Houseful
- Property typeResidential
- Neighbourhood
- CommunityShopping Nearby
- Median school Score
- Year built2022
- Mortgage payment
THIS is the one! 3 Years Young. No Strata. No GST. Private Fenced Yard. A/C, Occupied Mortgage Helper. No compromise on timeless design or family-friendly convenience here! Welcome to 34008 Barker Court - a modern home on a quiet culdesac. Main floor has naturally lit open-concept Kitchen, Living & Dining room areas w/ cost-efficient Gas Fireplace & Gas Range, plus Pwdr Bath. Enjoy direct access to the Patio for morning coffee while kids/pets play in the lush fenced Yard, backing onto Greenbelt. Upstairs are 4 Bedrooms; Primary offers WIC & stunning Ensuite Bath w/ Dbl sinks, Walk-in Shower & Free standing Tub. Downstairs Rec Room perfect for a theatre or extra family space. 2 Bed Suite=immediate income at possession! Schools: Windebank Elem., Ecole Heritage Middle, & Mission Senior.
Home overview
- Heat source Heat pump, natural gas
- Sewer/ septic Public sewer, sanitary sewer, storm sewer
- Construction materials
- Foundation
- Roof
- Fencing Fenced
- # parking spaces 6
- Parking desc
- # full baths 3
- # half baths 1
- # total bathrooms 4.0
- # of above grade bedrooms
- Appliances Washer/dryer, dishwasher, refrigerator, stove
- Community Shopping nearby
- Area Bc
- Water source Public
- Zoning description Md465
- Directions 6bd8ac9ae985278c0a137b6a463fcc33
- Lot dimensions 3756.0
- Lot size (acres) 0.09
- Basement information Full, finished
- Building size 3168.0
- Mls® # R3049698
- Property sub type Duplex
- Status Active
- Virtual tour
- Tax year 2025
- Recreation room 5.944m X 5.537m
- Bedroom 3.073m X 3.556m
Level: Above - Walk-in closet 1.651m X 2.565m
Level: Above - Primary bedroom 4.851m X 4.775m
Level: Above - Bedroom 2.921m X 3.556m
Level: Above - Bedroom 3.023m X 3.404m
Level: Above - Kitchen 4.267m X 6.401m
Level: Basement - Bedroom 3.048m X 2.743m
Level: Basement - Den 1.219m X 2.438m
Level: Basement - Kitchen 2.87m X 5.207m
Level: Main - Living room 5.537m X 4.089m
Level: Main - Dining room 1.524m X 4.318m
Level: Main
- Listing type identifier Idx

$-3,141
/ Month

