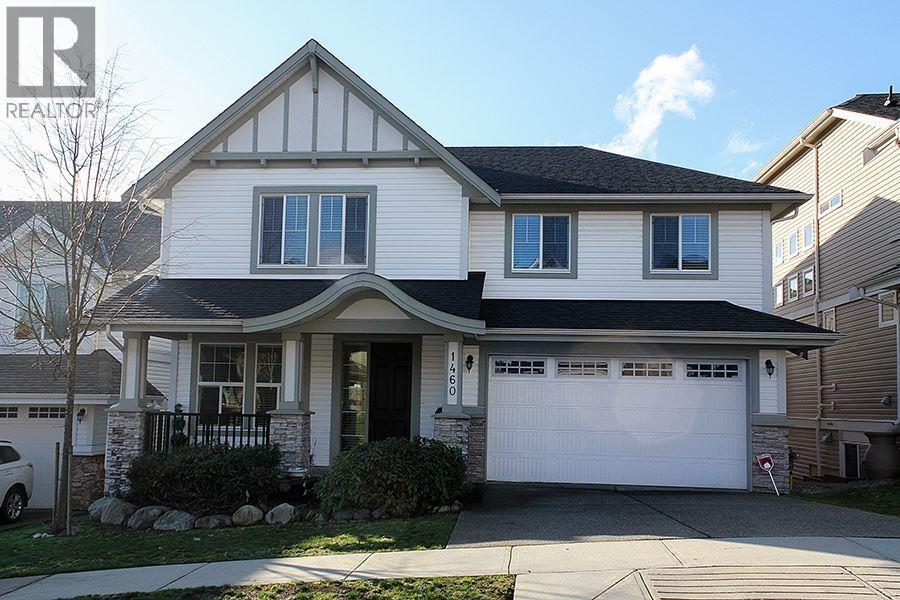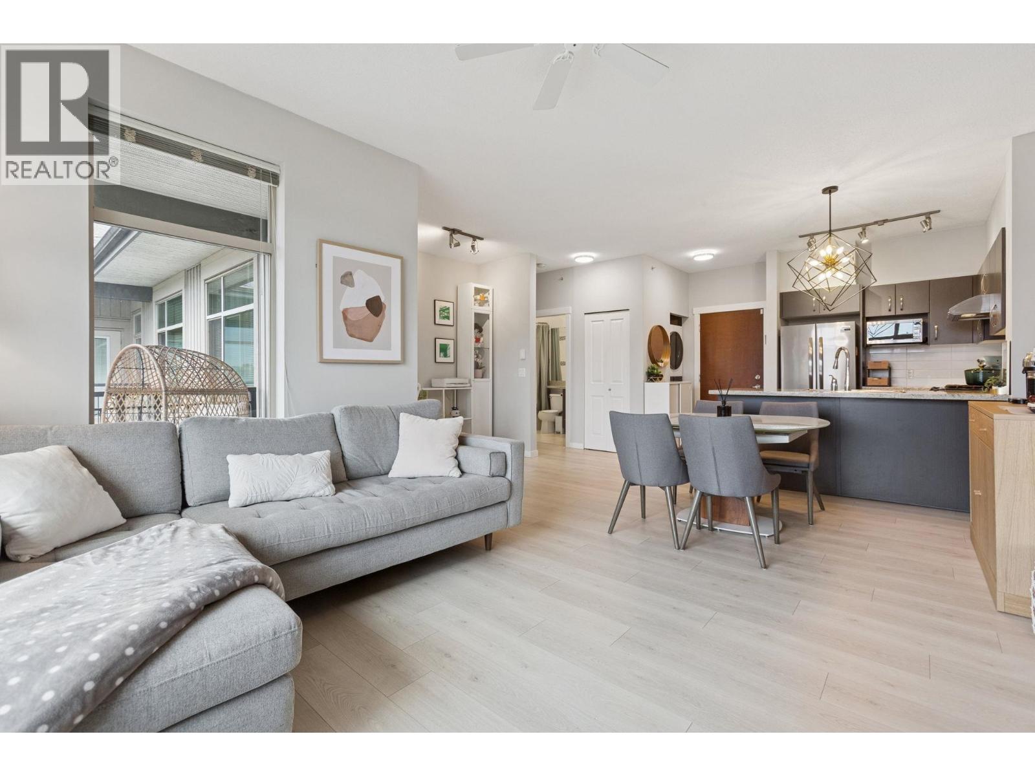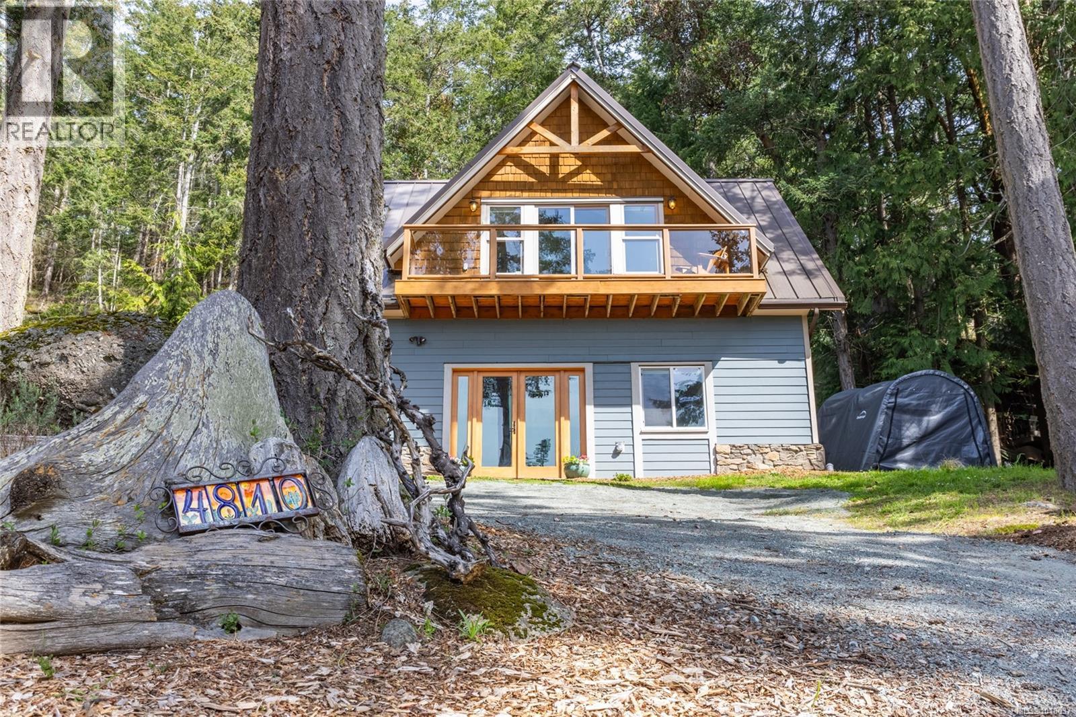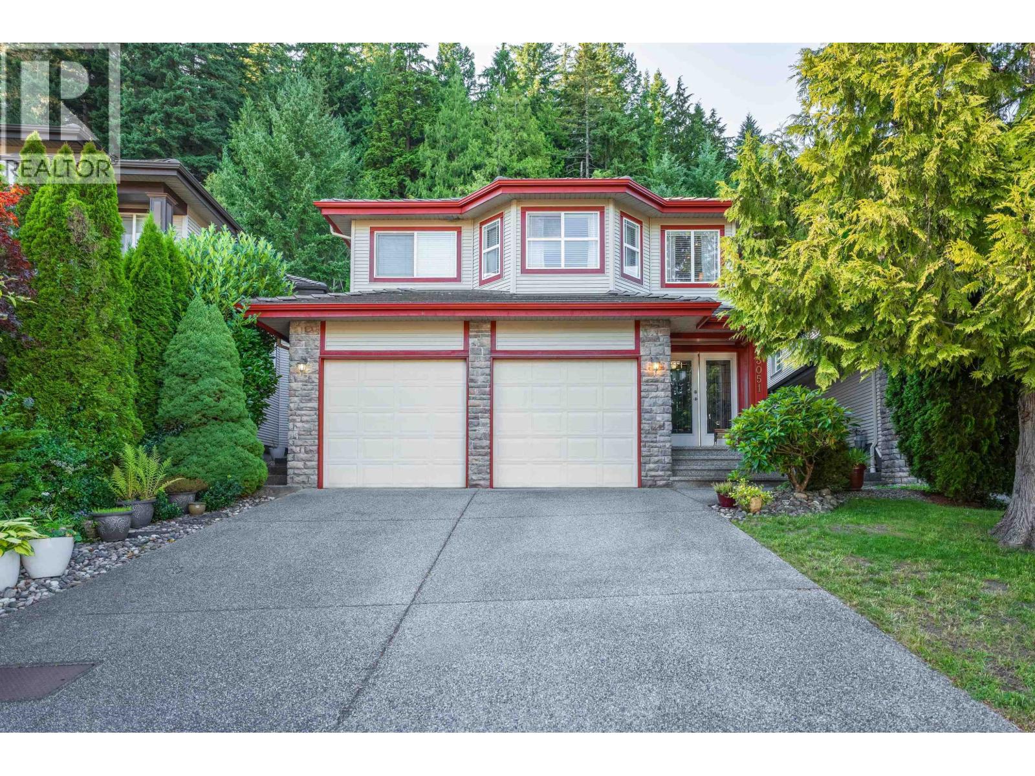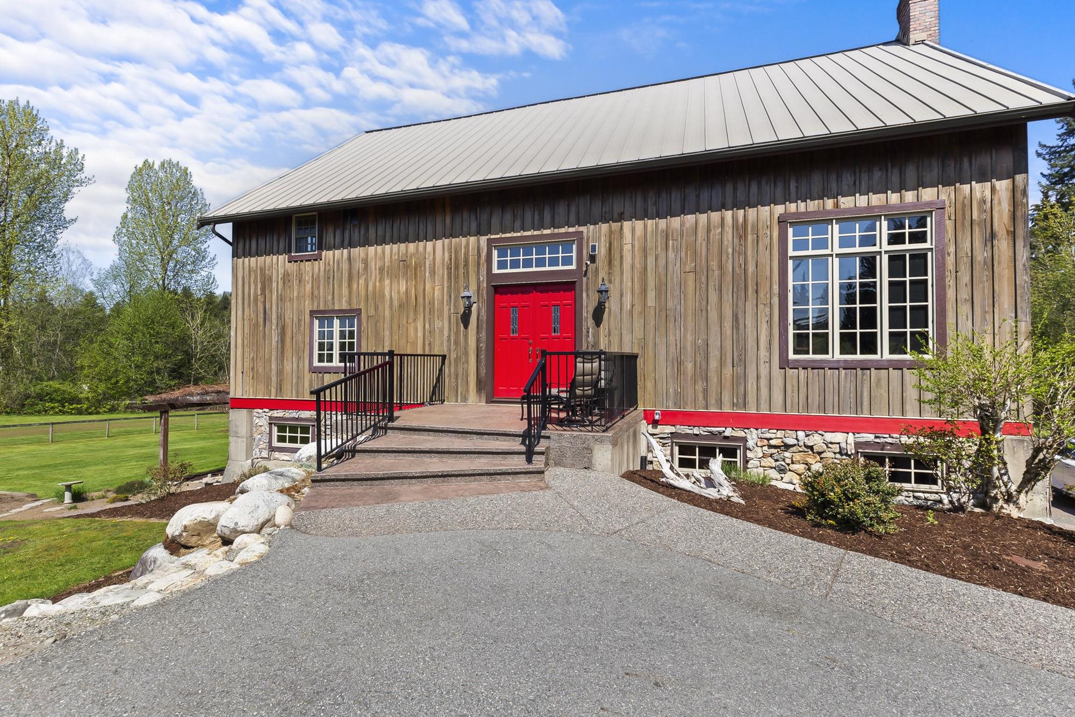
34055 Ferndale Avenue
For Sale
New 31 hours
$2,799,500
7 beds
5 baths
2,565 Sqft
34055 Ferndale Avenue
For Sale
New 31 hours
$2,799,500
7 beds
5 baths
2,565 Sqft
Highlights
Description
- Home value ($/Sqft)$1,091/Sqft
- Time on Houseful
- Property typeResidential
- Neighbourhood
- Median school Score
- Mortgage payment
Once-in-a-lifetime multigenerational family estate on 5.88 flat, useable acres *not in the ALR* & fully gated with 2 road frontages. The post & beam barn conversion is stunning: soaring ceilings, over 100-yr-old timbers, custom kitchen with high-end appliances, wood fireplace, loft-style primary + 2 full baths. Also, charming original farmhouse offers 3 beds, 2 baths, updated kitchen & cozy living. Bonus: bachelor-style space above 23x38 detached garage with bath, kitchenette & living room. Flex garage/office space, city water + 2 wells, incredible privacy minutes to town. Room for pool, horses, toys & even semis. A rare, beautifully maintained opportunity in a sought-after pocket of Mission.
MLS®#R3059599 updated 1 day ago.
Houseful checked MLS® for data 1 day ago.
Home overview
Amenities / Utilities
- Heat source Heat pump, hot water, natural gas
- Sewer/ septic Septic tank
Exterior
- Construction materials
- Foundation
- Roof
- # parking spaces 10
- Parking desc
Interior
- # full baths 5
- # total bathrooms 5.0
- # of above grade bedrooms
Location
- Area Bc
- Water source Public, well shallow
- Zoning description Ru16
Lot/ Land Details
- Lot dimensions 256133.0
Overview
- Lot size (acres) 5.88
- Basement information Crawl space
- Building size 2565.0
- Mls® # R3059599
- Property sub type Single family residence
- Status Active
- Tax year 2024
Rooms Information
metric
- Bedroom 2.642m X 2.946m
- Flex room 5.232m X 5.639m
- Kitchen 1.93m X 2.591m
- Office 5.436m X 3.962m
- Living room 5.182m X 4.013m
- Loft 5.969m X 3.607m
Level: Above - Bedroom 4.75m X 3.454m
Level: Above - Primary bedroom 4.724m X 3.531m
Level: Above - Loft 6.248m X 4.039m
Level: Above - Primary bedroom 5.639m X 5.842m
Level: Above - Kitchen 3.556m X 4.674m
Level: Main - Kitchen 3.277m X 6.274m
Level: Main - Dining room 4.75m X 5.69m
Level: Main - Dining room 2.413m X 3.632m
Level: Main - Laundry 5.969m X 2.057m
Level: Main - Living room 5.893m X 5.359m
Level: Main - Foyer 3.073m X 4.343m
Level: Main - Foyer 2.921m X 1.6m
Level: Main - Bedroom 3.531m X 3.404m
Level: Main - Bedroom 4.064m X 4.216m
Level: Main - Living room 5.766m X 5.69m
Level: Main - Bar room 2.235m X 3.632m
Level: Main - Bedroom 3.607m X 2.921m
Level: Main
SOA_HOUSEKEEPING_ATTRS
- Listing type identifier Idx

Lock your rate with RBC pre-approval
Mortgage rate is for illustrative purposes only. Please check RBC.com/mortgages for the current mortgage rates
$-7,465
/ Month25 Years fixed, 20% down payment, % interest
$
$
$
%
$
%

Schedule a viewing
No obligation or purchase necessary, cancel at any time
Nearby Homes
Real estate & homes for sale nearby




