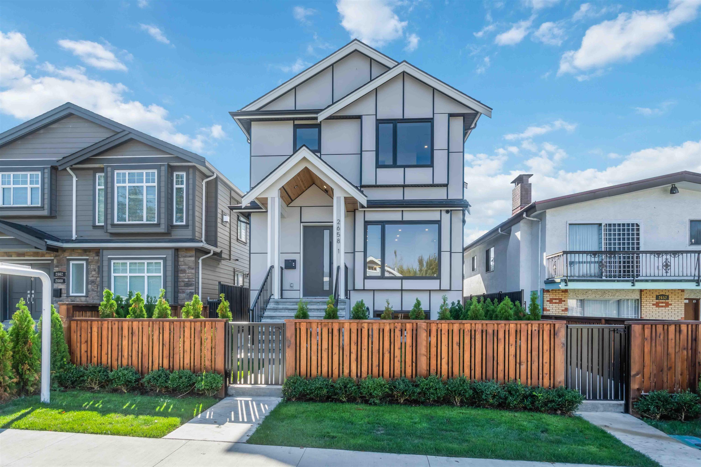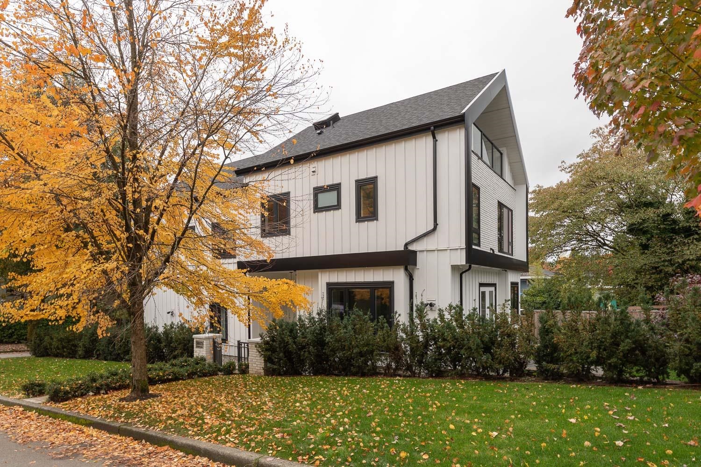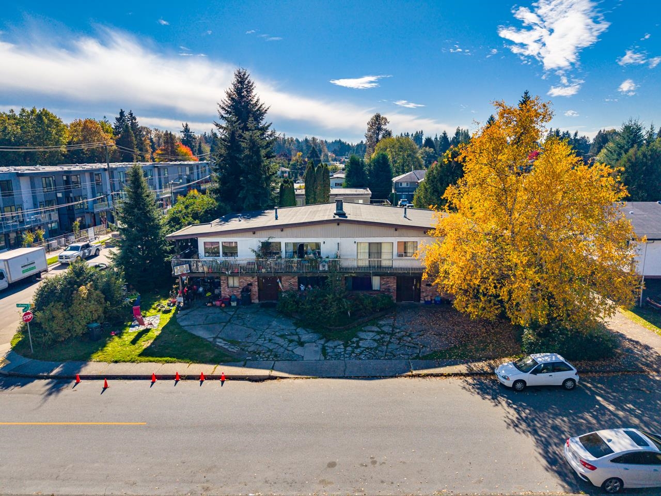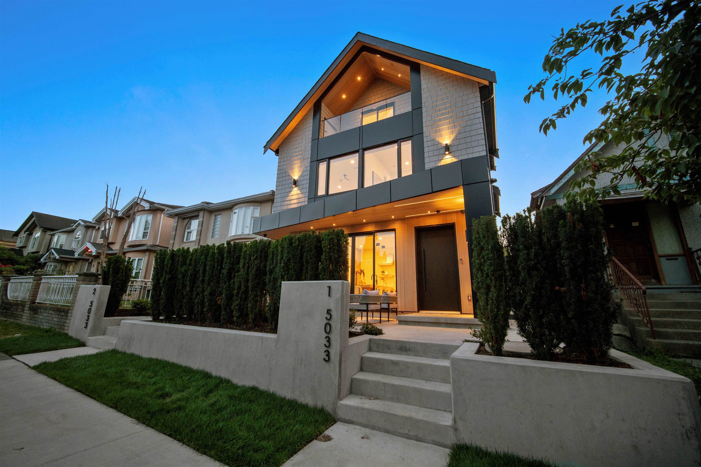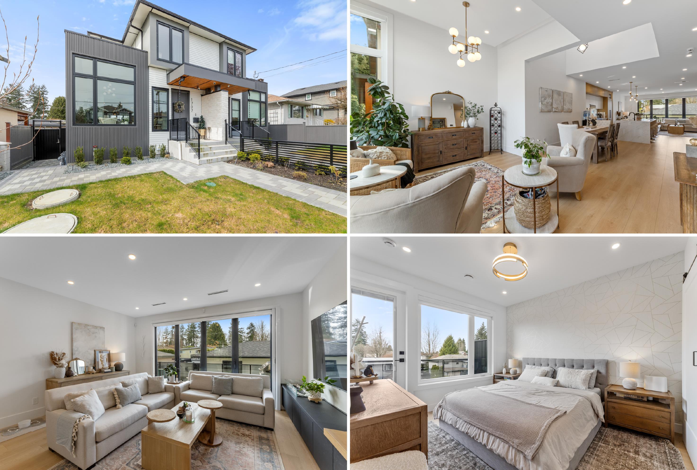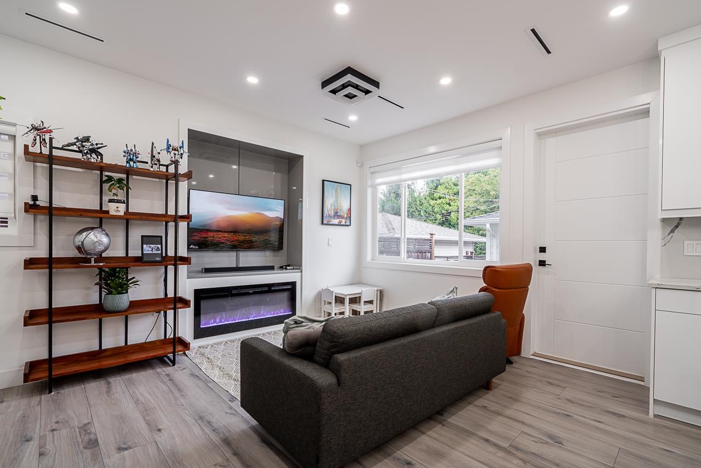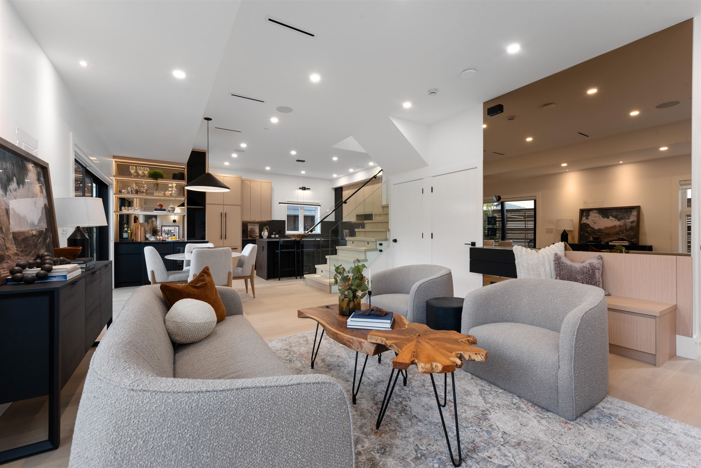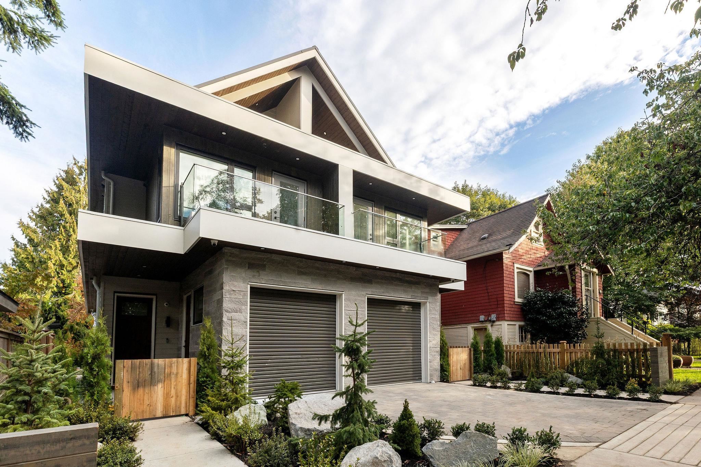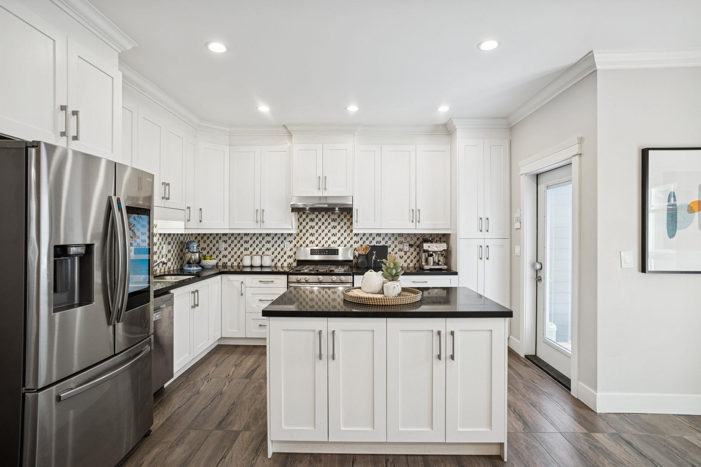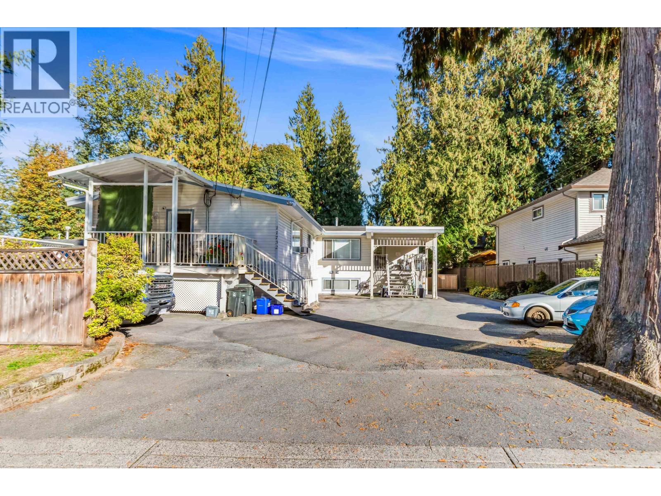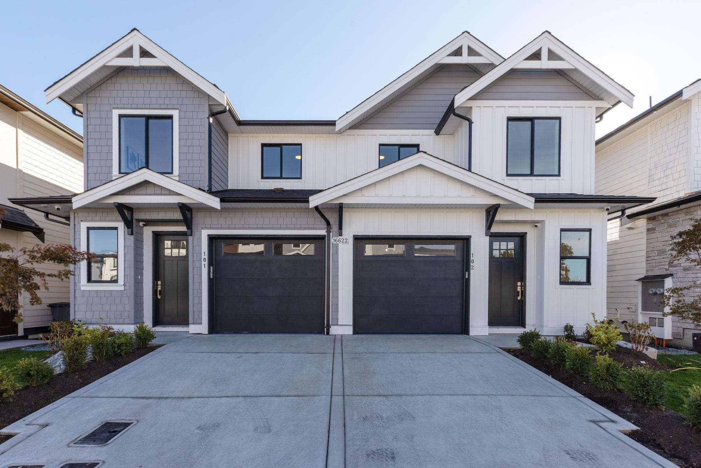Select your Favourite features
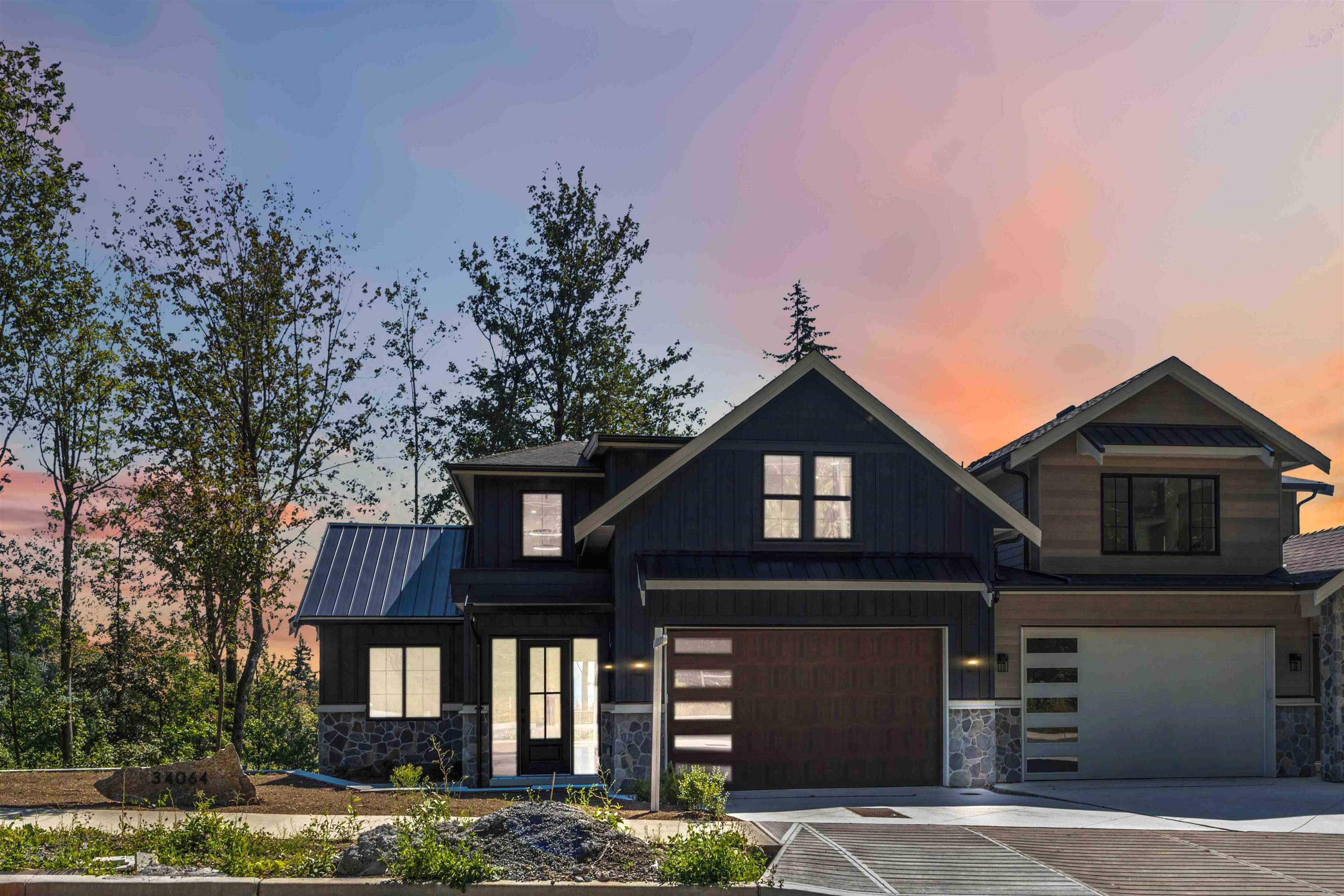
34064 Parr Avenue
For Sale
237 Days
$1,129,900 $31K
$1,099,000
4 beds
4 baths
2,732 Sqft
34064 Parr Avenue
For Sale
237 Days
$1,129,900 $31K
$1,099,000
4 beds
4 baths
2,732 Sqft
Highlights
Description
- Home value ($/Sqft)$402/Sqft
- Time on Houseful
- Property typeResidential
- Neighbourhood
- Median school Score
- Year built2024
- Mortgage payment
REDUCED!!! Welcome to the most private location in Mission’s sought-after Westminster Plateau! This stunning new construction half-duplex features 4 bedrooms + den, 4 bathrooms, and over 2,700 sq. ft. of living space. Situated at the end of Parr Avenue, this home offers unmatched privacy across from Westminster Abbey, with breathtaking Fraser River views. Designed for comfort and style, the modern kitchen boasts floor-to-ceiling flat-panel cabinetry, while the expansive primary bedroom impresses with elevated ceilings. Enjoy the convenience of a double-car garage, along with a full basement with a separate entry—perfect for extended family or rental potential. With exceptional south-facing views and north-facing Montessori views, this quiet corner lot is truly one of a kind.
MLS®#R2970679 updated 5 days ago.
Houseful checked MLS® for data 5 days ago.
Home overview
Amenities / Utilities
- Heat source Forced air
- Sewer/ septic Public sewer, sanitary sewer, storm sewer
Exterior
- Construction materials
- Foundation
- Roof
- # parking spaces 4
- Parking desc
Interior
- # full baths 3
- # half baths 1
- # total bathrooms 4.0
- # of above grade bedrooms
- Appliances Washer/dryer, dishwasher, refrigerator, stove
Location
- Area Bc
- View Yes
- Water source Public
- Zoning description Md465
- Directions 4d966b684c2f01fc6459f892161dce0b
Lot/ Land Details
- Lot dimensions 8972.0
Overview
- Lot size (acres) 0.21
- Basement information Finished, exterior entry
- Building size 2732.0
- Mls® # R2970679
- Property sub type Duplex
- Status Active
- Virtual tour
- Tax year 2023
Rooms Information
metric
- Bedroom 3.556m X 3.226m
Level: Above - Primary bedroom 4.648m X 4.547m
Level: Above - Bedroom 3.785m X 3.175m
Level: Above - Walk-in closet 2.159m X 1.905m
Level: Above - Utility 2.692m X 2.515m
Level: Basement - Bedroom 4.343m X 3.048m
Level: Basement - Recreation room 6.121m X 7.341m
Level: Basement - Den 2.972m X 3.023m
Level: Main - Living room 3.785m X 4.953m
Level: Main - Dining room 4.648m X 2.692m
Level: Main - Kitchen 4.648m X 3.454m
Level: Main - Foyer 2.311m X 6.375m
Level: Main
SOA_HOUSEKEEPING_ATTRS
- Listing type identifier Idx

Lock your rate with RBC pre-approval
Mortgage rate is for illustrative purposes only. Please check RBC.com/mortgages for the current mortgage rates
$-2,931
/ Month25 Years fixed, 20% down payment, % interest
$
$
$
%
$
%

Schedule a viewing
No obligation or purchase necessary, cancel at any time
Nearby Homes
Real estate & homes for sale nearby

