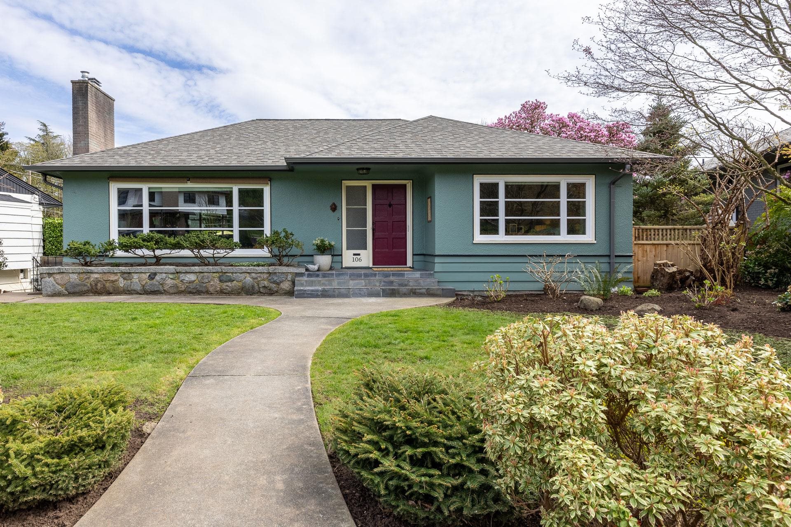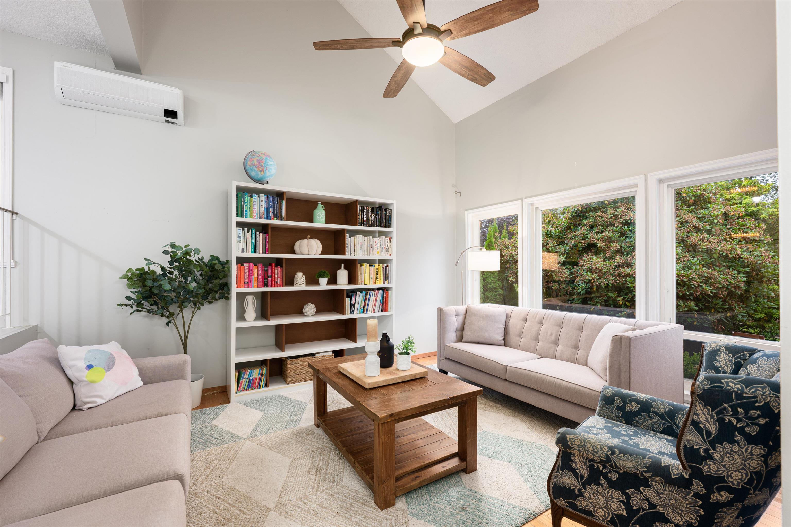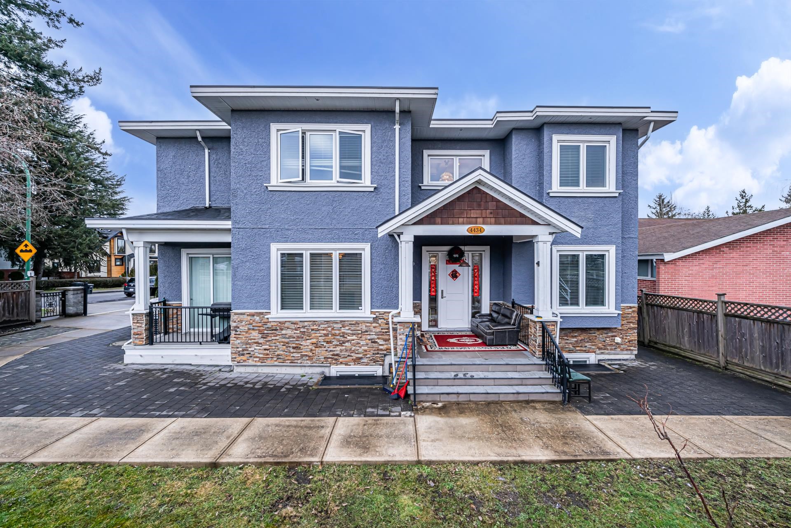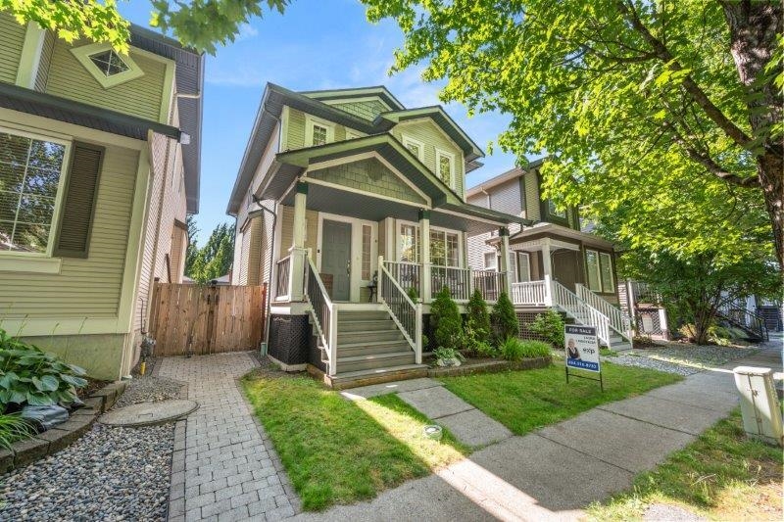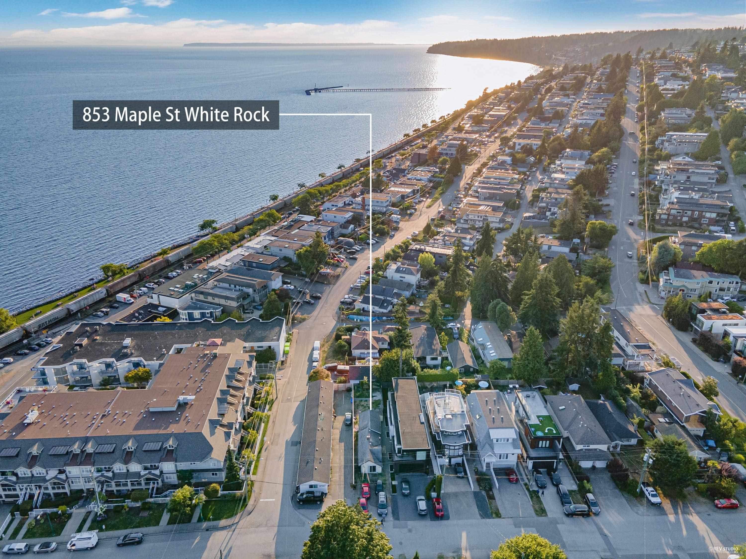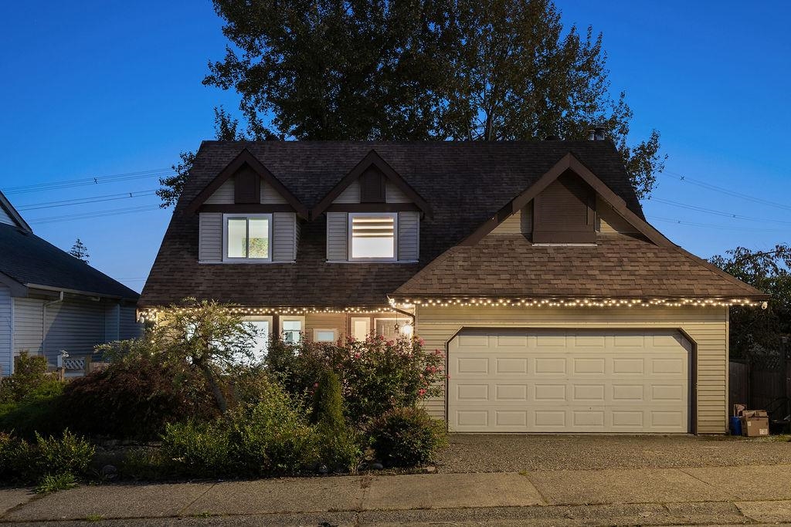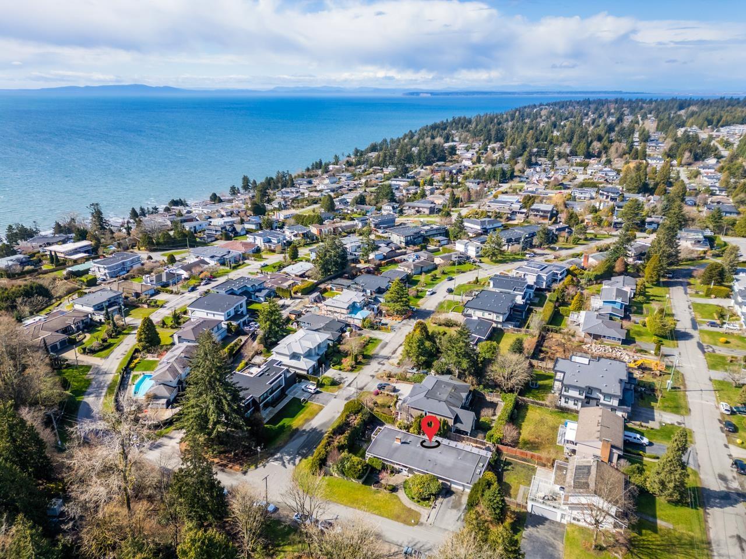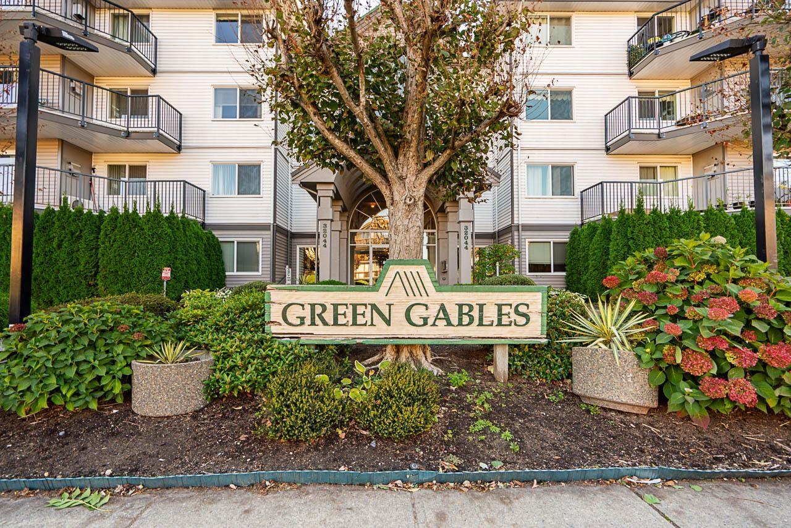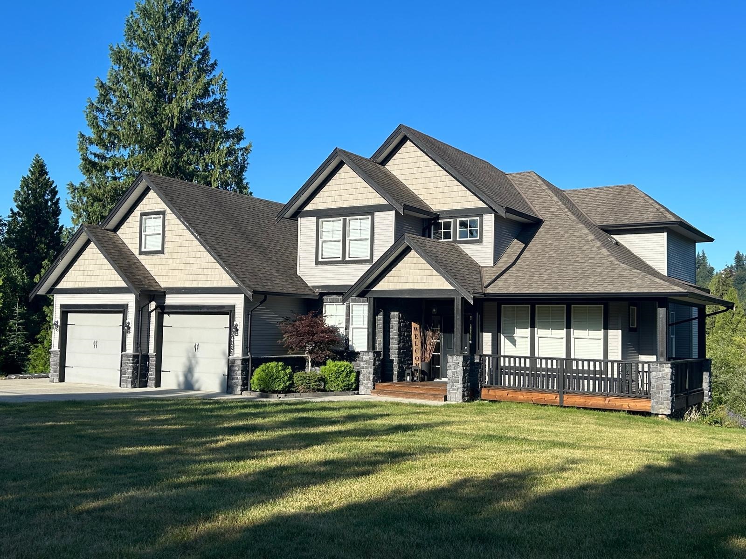
Highlights
Description
- Home value ($/Sqft)$430/Sqft
- Time on Houseful
- Property typeResidential
- Neighbourhood
- Median school Score
- Year built2006
- Mortgage payment
2.45 acres of quiet, peaceful and private living, yet close to town for shopping, schools, etc. Great outdoor space with private deck, hot-tub and BBQ area with beautiful views of the Mountains. Property has a beautiful natural pond, plenty of trees and wildlife viewing from the house deck or firepit and gaming areas. Room for a shop, maybe coach home? House is in fantastic condition, meticulously maintained with fully finished, walkout basement ideal for a nanny suite or? Currently set up for home gym and office, guest space. Family room, living room, coffee station, butler pantry and 4 bedrooms. Pool table/bar area upstairs that could be a 4th bedroom up and also a bar area downstairs. This property has it all! {perfect for a growing family that wants some space!
Home overview
- Heat source Forced air, natural gas
- Sewer/ septic Septic tank, sanitary sewer
- Construction materials
- Foundation
- Roof
- # parking spaces 6
- Parking desc
- # full baths 3
- # half baths 1
- # total bathrooms 4.0
- # of above grade bedrooms
- Appliances Washer/dryer, dishwasher, refrigerator, stove
- Area Bc
- View Yes
- Water source Well drilled
- Zoning description Rr7
- Lot dimensions 106722.0
- Lot size (acres) 2.45
- Basement information Full, finished, exterior entry
- Building size 4648.0
- Mls® # R3023589
- Property sub type Single family residence
- Status Active
- Tax year 2024
- Bedroom 3.81m X 3.353m
Level: Above - Primary bedroom 4.572m X 4.572m
Level: Above - Bedroom 3.556m X 3.708m
Level: Above - Bar room 4.572m X 4.572m
Level: Above - Loft 2.743m X 3.454m
Level: Above - Pantry 3.353m X 3.607m
Level: Basement - Bar room 2.896m X 4.496m
Level: Basement - Storage 5.258m X 3.886m
Level: Basement - Gym 4.496m X 5.029m
Level: Basement - Bedroom 5.334m X 4.496m
Level: Basement - Foyer 1.93m X 2.286m
Level: Main - Living room 3.658m X 5.029m
Level: Main - Family room 4.267m X 5.182m
Level: Main - Dining room 4.267m X 3.048m
Level: Main - Office 3.505m X 3.353m
Level: Main - Kitchen 4.267m X 5.486m
Level: Main - Laundry 4.267m X 1.829m
Level: Main
- Listing type identifier Idx

$-5,333
/ Month

