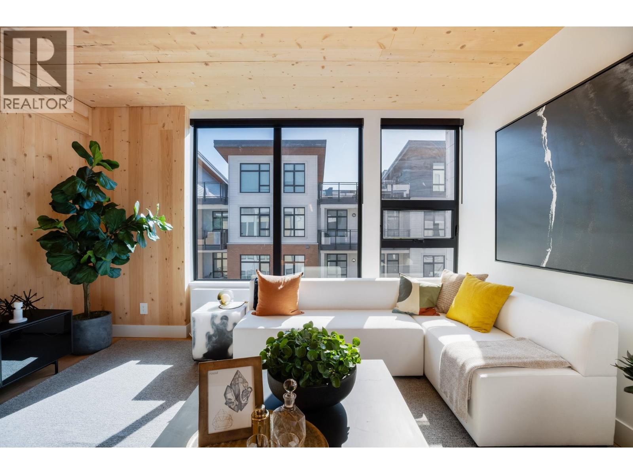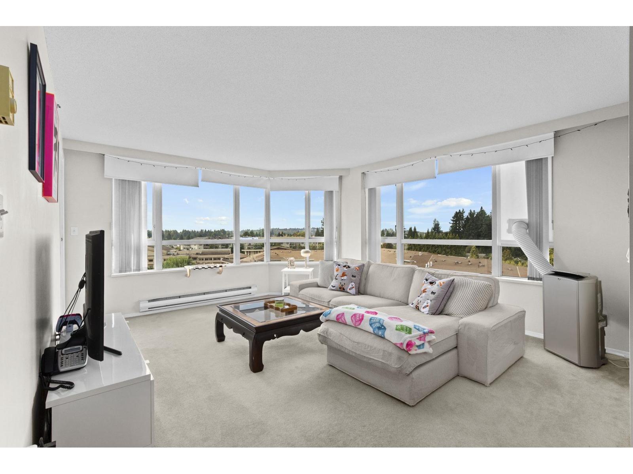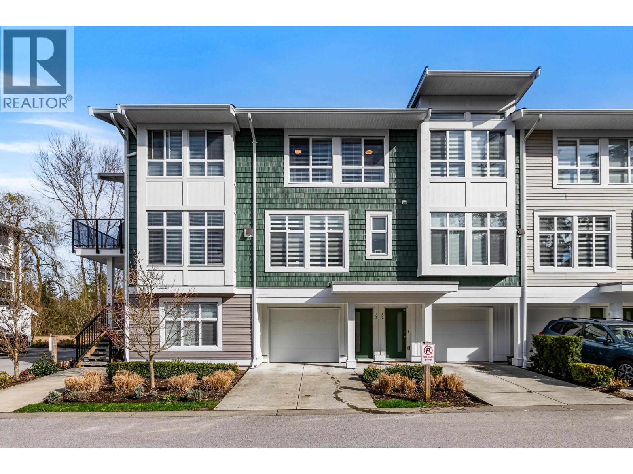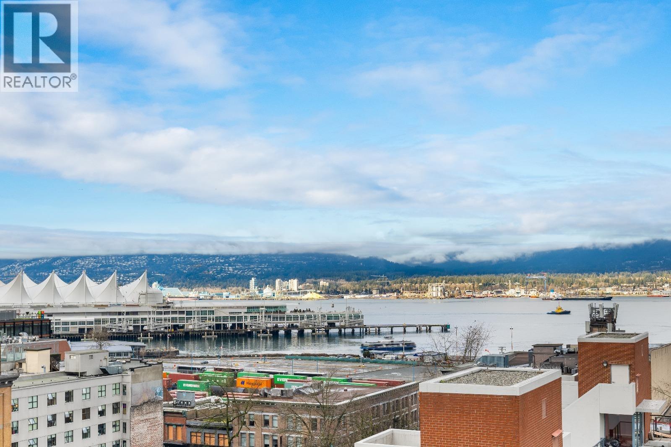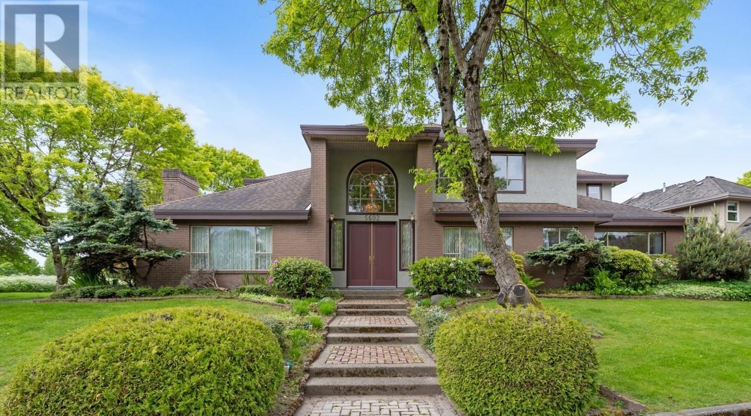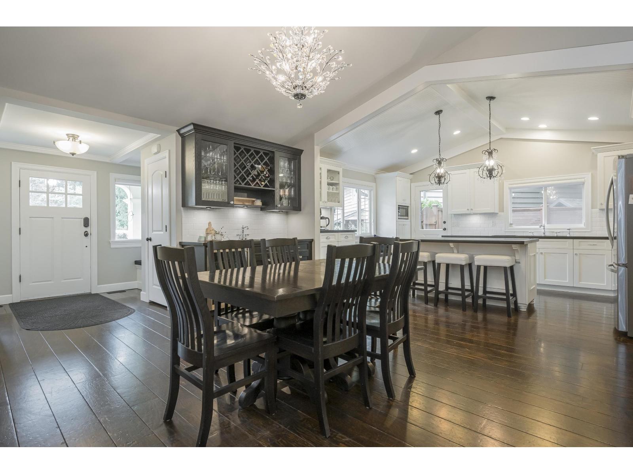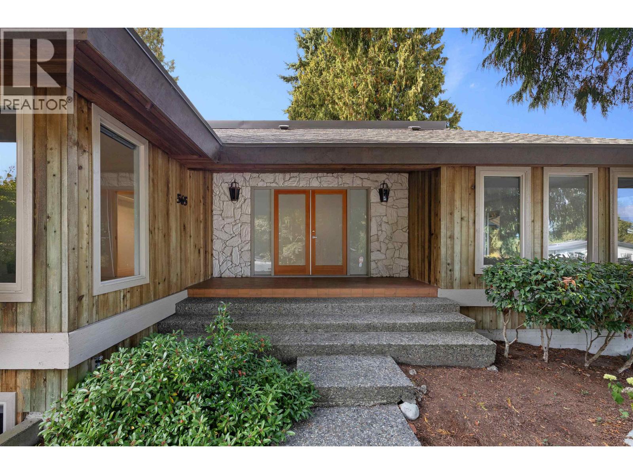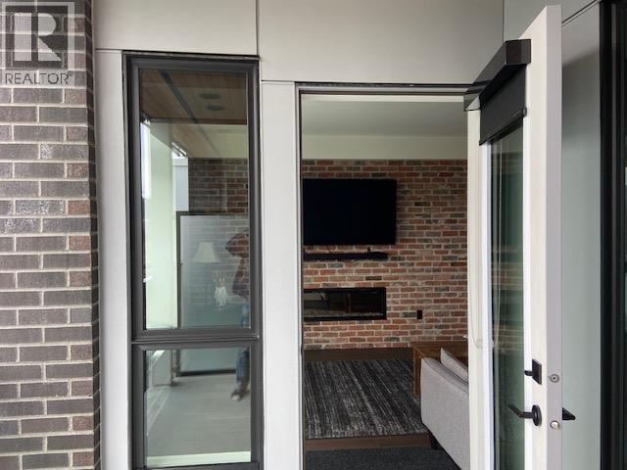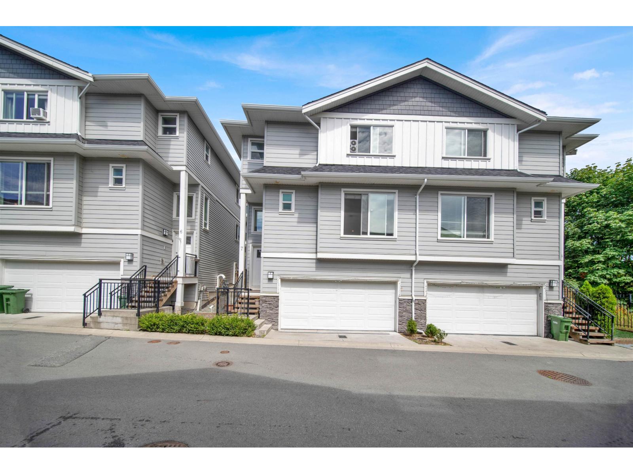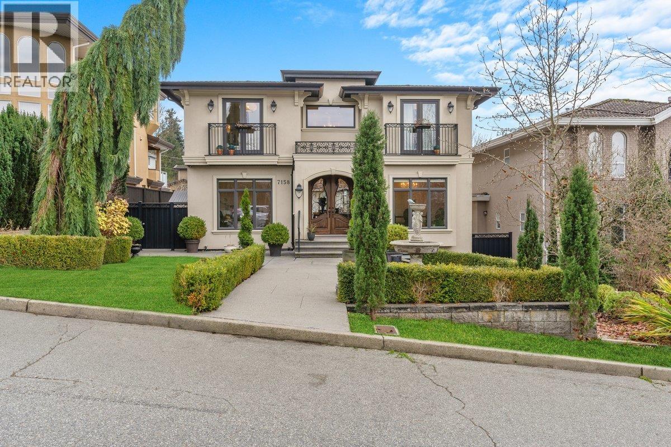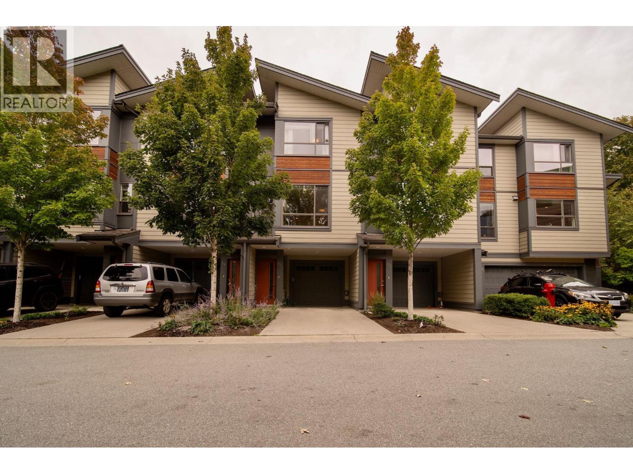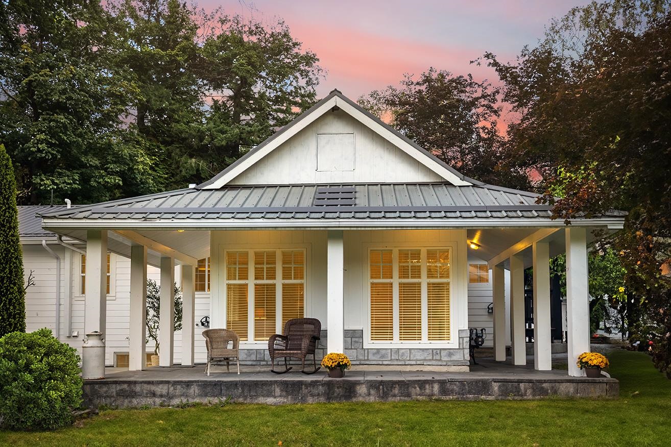
Highlights
Description
- Home value ($/Sqft)$535/Sqft
- Time on Houseful
- Property typeResidential
- StyleRancher/bungalow w/bsmt.
- CommunityShopping Nearby
- Year built1959
- Mortgage payment
They say special homes can’t be replicated—and Timbercove proves it. Set on 5 private acres yet just 12 minutes to town, this authentic farmhouse rancher offers timeless charm with thoughtful updates. Wide-plank pine floors, a classic farmhouse sink, and heated floors in the living room and primary suite create warmth and character, while 5 bedrooms plus a den provide space for family and friends. Outdoors, a 1,500 sq. ft. sun-drenched patio is made for gathering, while the 500 sq. ft. shop, chicken coop, and tree fort add to the lifestyle. The gated driveway curves around a majestic willow, welcoming you to a rare and unforgettable place to call home.
MLS®#R3050117 updated 3 days ago.
Houseful checked MLS® for data 3 days ago.
Home overview
Amenities / Utilities
- Heat source Forced air
- Sewer/ septic Septic tank
Exterior
- Construction materials
- Foundation
- Roof
- Parking desc
Interior
- # full baths 3
- # total bathrooms 3.0
- # of above grade bedrooms
- Appliances Washer/dryer, dishwasher, refrigerator, stove
Location
- Community Shopping nearby
- Area Bc
- View Yes
- Water source Well shallow
- Zoning description R-2
- Directions 70246ed64437f9929b5a61d517451010
Lot/ Land Details
- Lot dimensions 213444.0
Overview
- Lot size (acres) 4.9
- Basement information Full
- Building size 3204.0
- Mls® # R3050117
- Property sub type Single family residence
- Status Active
- Virtual tour
- Tax year 2025
Rooms Information
metric
- Workshop 6.02m X 7.137m
- Storage 1.575m X 2.083m
Level: Basement - Laundry 1.524m X 2.819m
Level: Basement - Flex room 2.032m X 8.534m
Level: Basement - Family room 3.327m X 6.96m
Level: Basement - Office 2.718m X 3.099m
Level: Basement - Flex room 3.785m X 4.343m
Level: Main - Primary bedroom 4.47m X 5.385m
Level: Main - Foyer 1.702m X 2.057m
Level: Main - Bedroom 2.591m X 4.724m
Level: Main - Kitchen 3.556m X 4.166m
Level: Main - Bedroom 2.413m X 3.683m
Level: Main - Living room 4.293m X 5.918m
Level: Main - Bedroom 3.581m X 3.099m
Level: Main - Dining room 2.87m X 2.997m
Level: Main - Walk-in closet 1.549m X 4.496m
Level: Main - Bedroom 3.023m X 3.581m
Level: Main
SOA_HOUSEKEEPING_ATTRS
- Listing type identifier Idx

Lock your rate with RBC pre-approval
Mortgage rate is for illustrative purposes only. Please check RBC.com/mortgages for the current mortgage rates
$-4,573
/ Month25 Years fixed, 20% down payment, % interest
$
$
$
%
$
%

Schedule a viewing
No obligation or purchase necessary, cancel at any time
Nearby Homes
Real estate & homes for sale nearby


