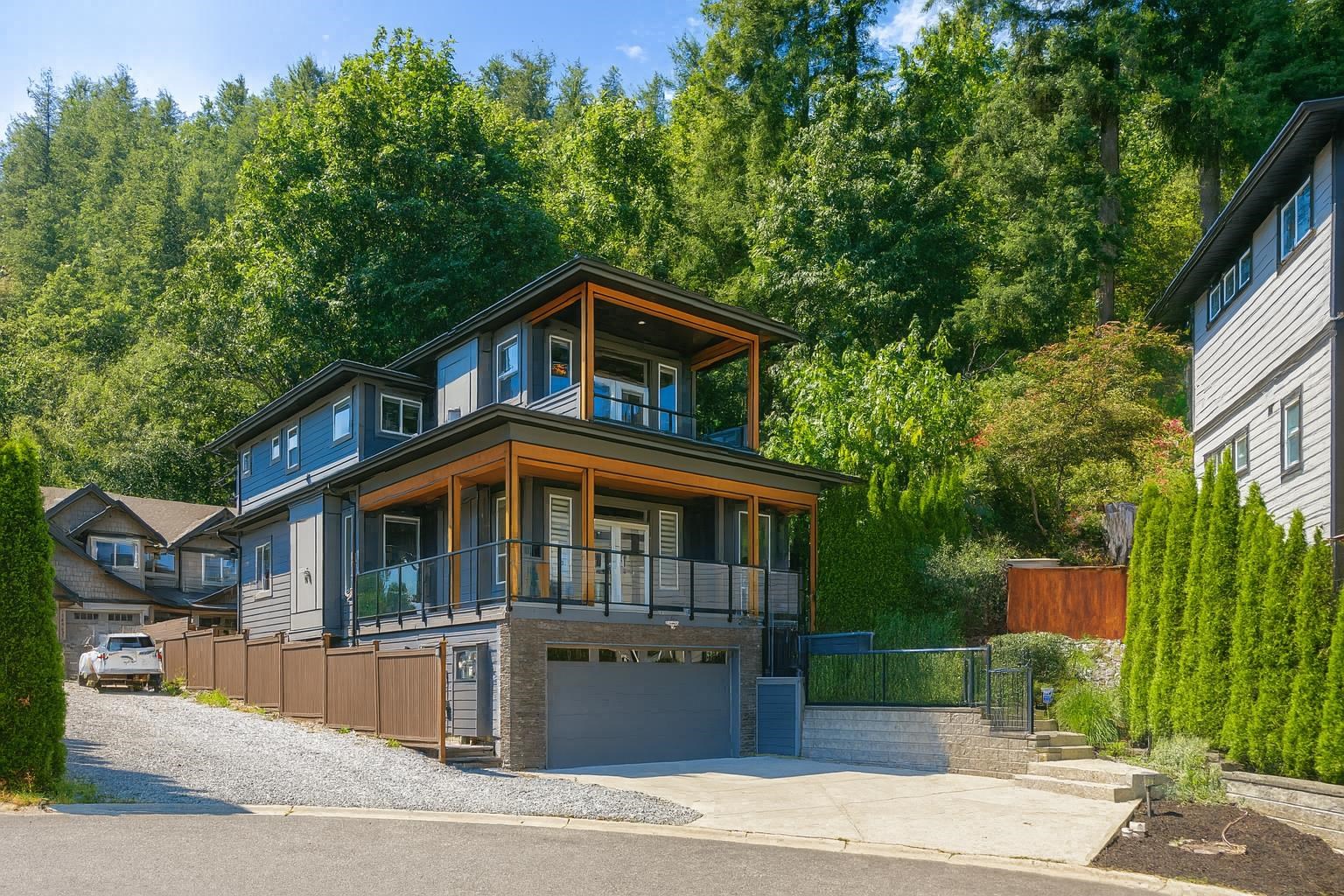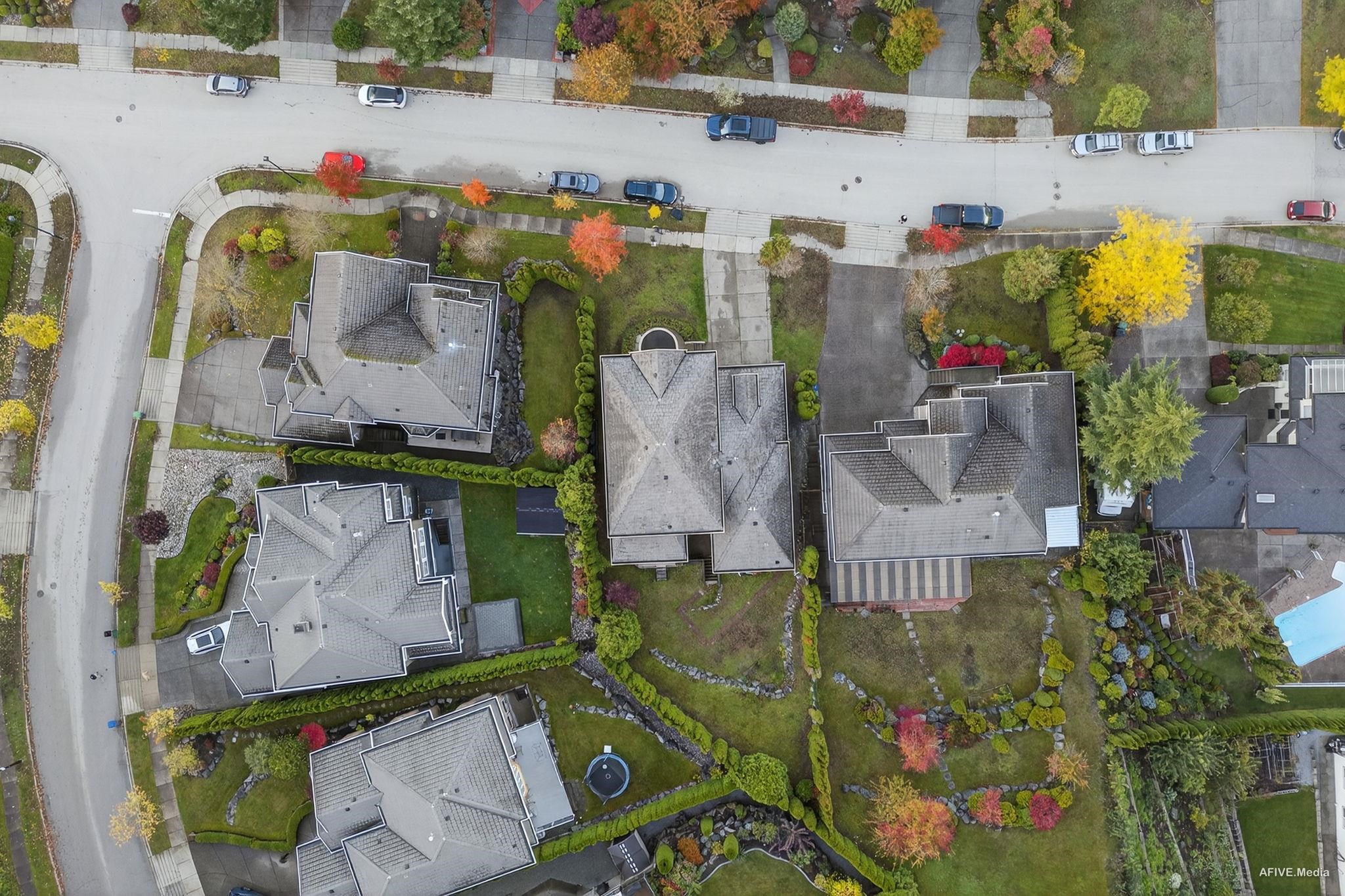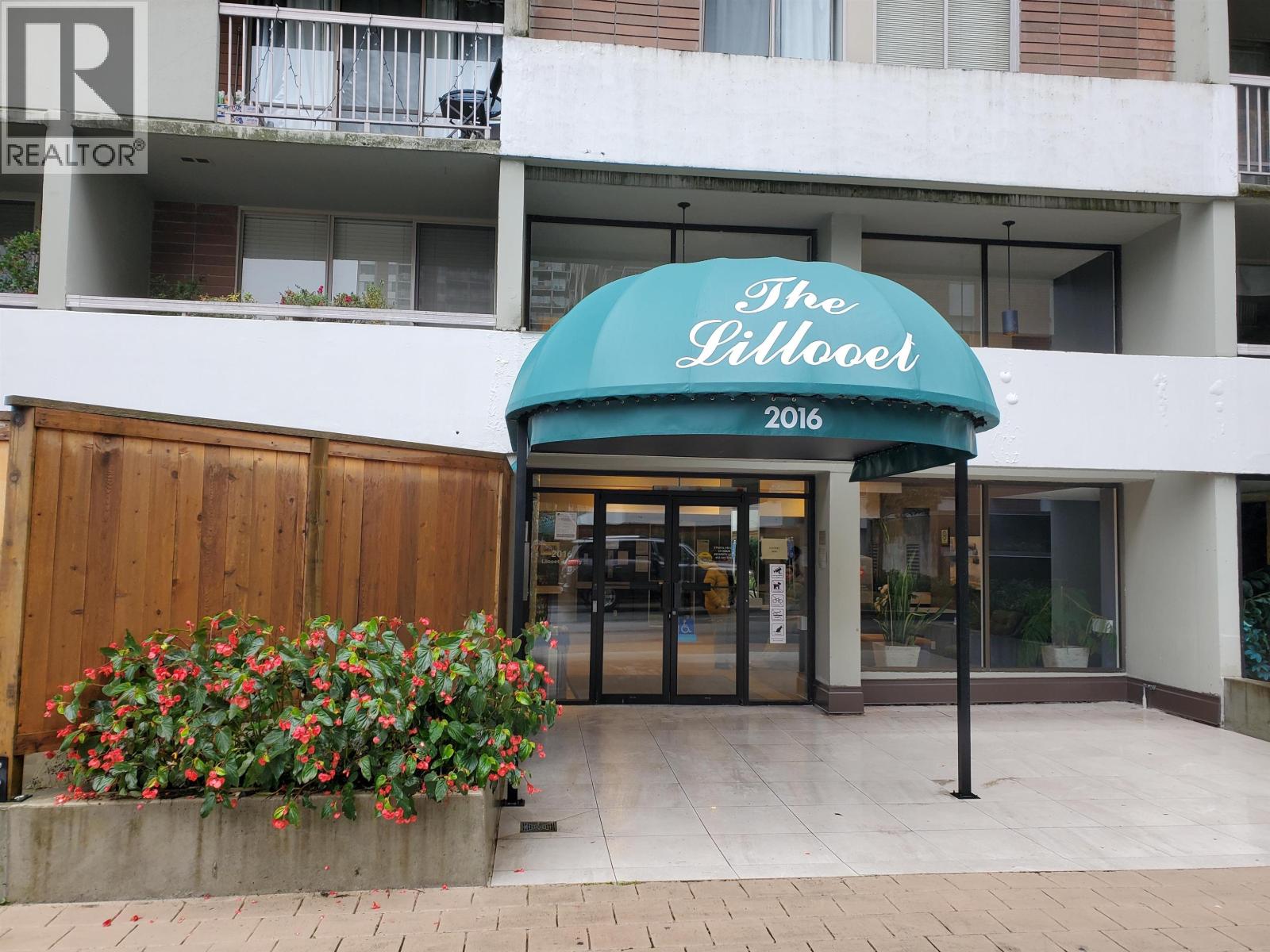
Highlights
Description
- Home value ($/Sqft)$403/Sqft
- Time on Houseful
- Property typeResidential
- Neighbourhood
- CommunityGated
- Median school Score
- Year built2016
- Mortgage payment
Welcome to Riverview Estates, a secure gated community. This custom-designed West Coast Modern home offers 6 bedrooms & 5 bathrooms, featuring a convenient main floor bedroom with full bath plus a flexible 1–2 bedroom suite with separate laundry. Enjoy spacious open-concept living with granite counters, S/S gas appliances, engineered hardwood, expansive balconies off both the main floor & primary suite, zebra blinds, central A/C, wired security cameras & rough-in for backup generator. Nearly 3/4 acre lot includes a premium saltwater hot tub, room for fire pits, archery range, gardening, pets, play areas & ultimate privacy with stunning views. Steps to schools, Mission Secondary, Nielson Regional Park & Fraser Heritage Park.
MLS®#R3029757 updated 3 weeks ago.
Houseful checked MLS® for data 3 weeks ago.
Home overview
Amenities / Utilities
- Heat source Forced air, natural gas
- Sewer/ septic Public sewer, sanitary sewer, storm sewer
Exterior
- Construction materials
- Foundation
- Roof
- Fencing Fenced
- # parking spaces 6
- Parking desc
Interior
- # full baths 4
- # half baths 1
- # total bathrooms 5.0
- # of above grade bedrooms
- Appliances Washer/dryer, dishwasher, refrigerator, stove
Location
- Community Gated
- Area Bc
- Subdivision
- View Yes
- Water source Public
- Zoning description R669
Lot/ Land Details
- Lot dimensions 32218.54
Overview
- Lot size (acres) 0.74
- Basement information Full
- Building size 3510.0
- Mls® # R3029757
- Property sub type Single family residence
- Status Active
- Virtual tour
- Tax year 2025
Rooms Information
metric
- Primary bedroom 4.267m X 4.191m
Level: Above - Primary bedroom 3.429m X 4.369m
Level: Above - Laundry 1.803m X 3.175m
Level: Above - Bedroom 3.581m X 3.175m
Level: Above - Bedroom 3.378m X 4.039m
Level: Basement - Living room 3.353m X 4.674m
Level: Basement - Kitchen 3.404m X 2.591m
Level: Basement - Storage 1.651m X 5.131m
Level: Basement - Recreation room 4.496m X 4.648m
Level: Basement - Bedroom 3.2m X 4.242m
Level: Main - Foyer 5.359m X 1.651m
Level: Main - Kitchen 4.267m X 3.531m
Level: Main - Dining room 3.759m X 5.258m
Level: Main - Living room 3.759m X 4.242m
Level: Main
SOA_HOUSEKEEPING_ATTRS
- Listing type identifier Idx

Lock your rate with RBC pre-approval
Mortgage rate is for illustrative purposes only. Please check RBC.com/mortgages for the current mortgage rates
$-3,776
/ Month25 Years fixed, 20% down payment, % interest
$
$
$
%
$
%

Schedule a viewing
No obligation or purchase necessary, cancel at any time
Nearby Homes
Real estate & homes for sale nearby












