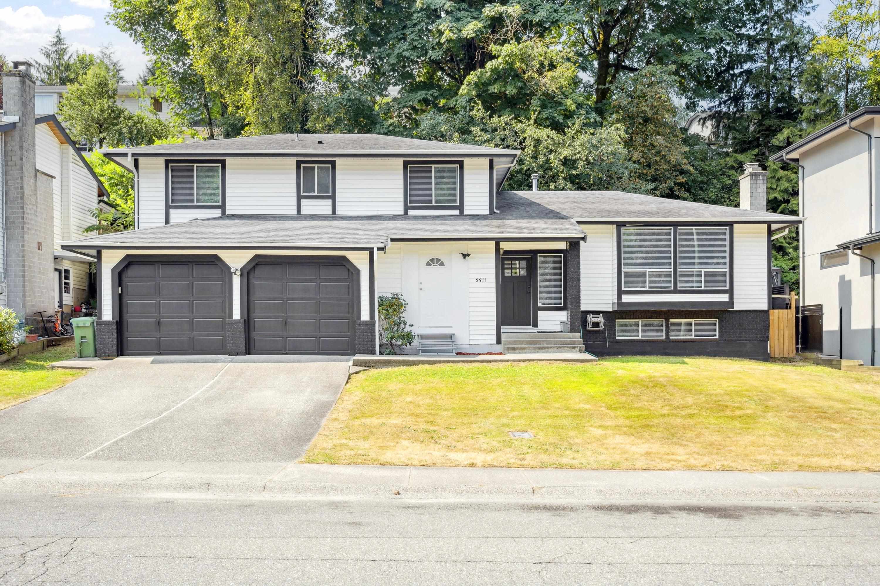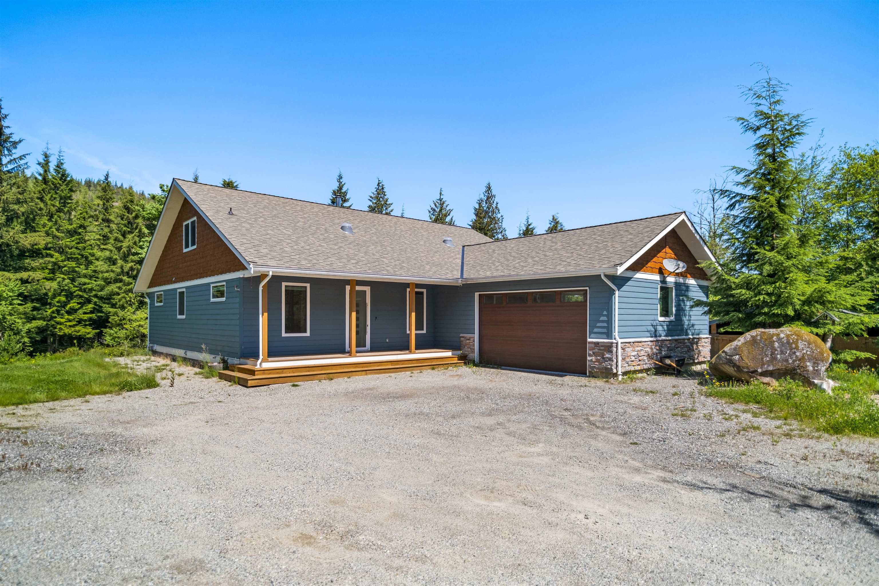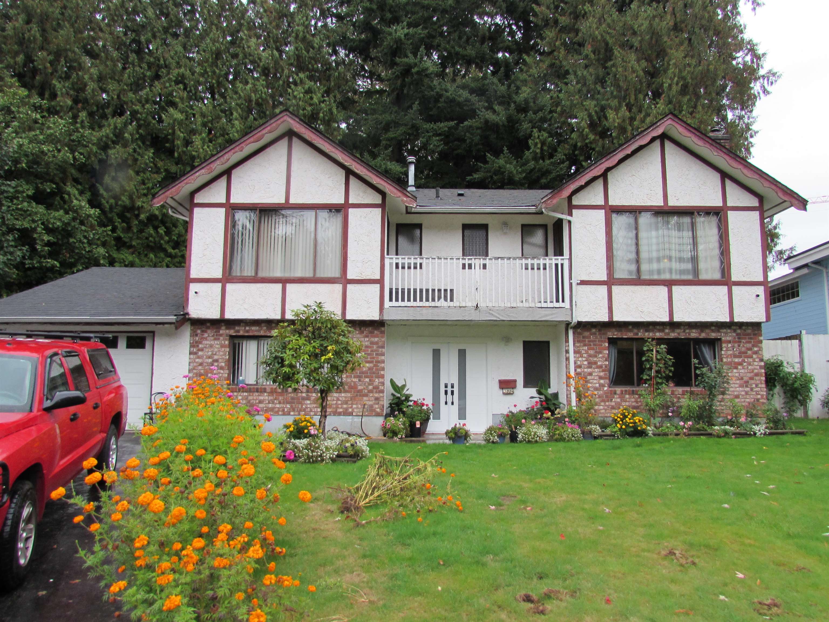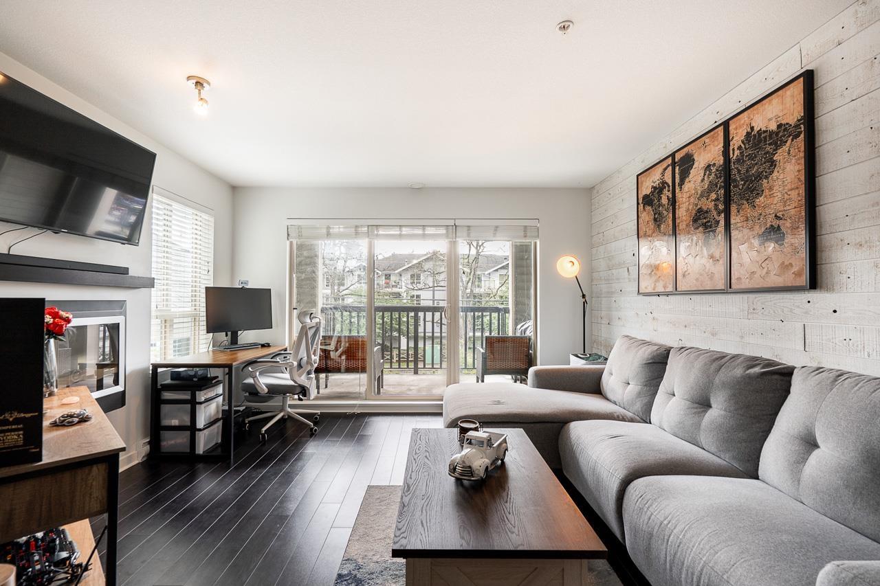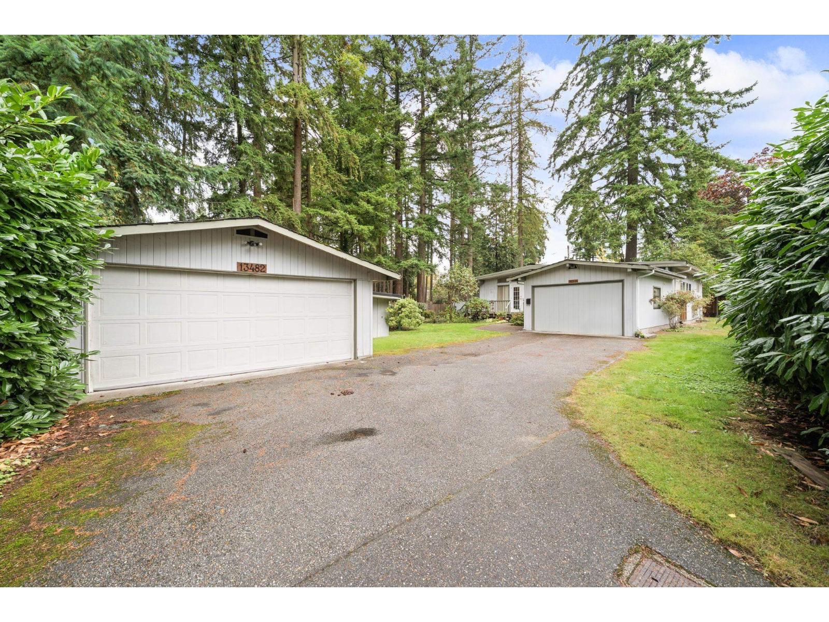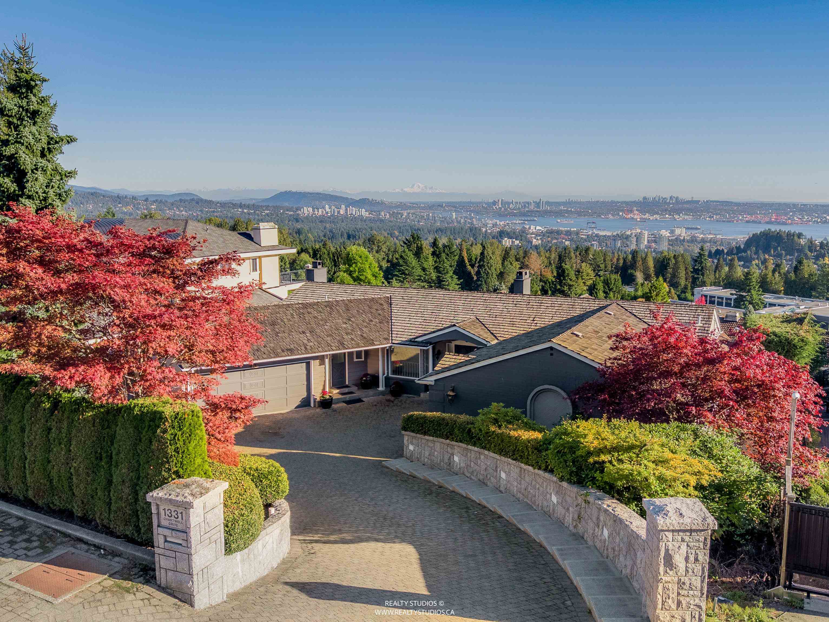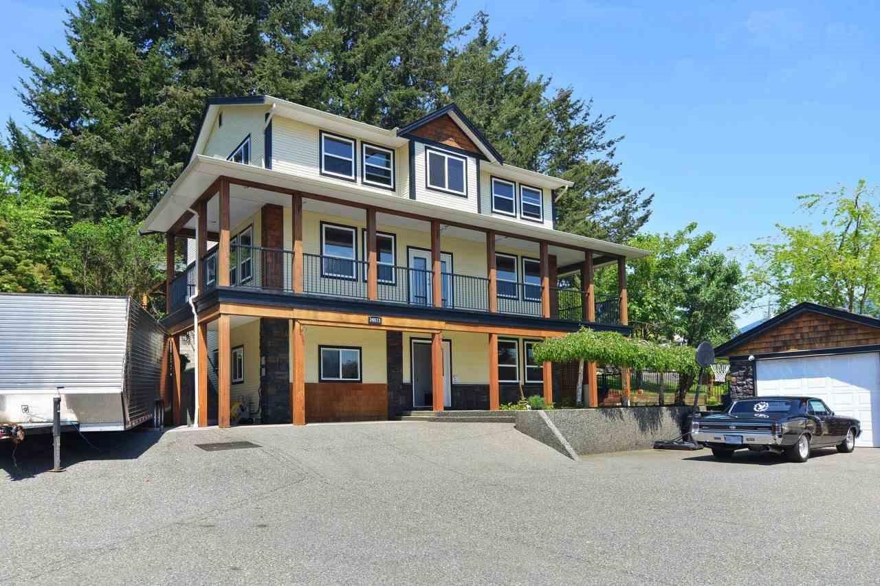
Highlights
Description
- Home value ($/Sqft)$352/Sqft
- Time on Houseful
- Property typeResidential
- Neighbourhood
- Median school Score
- Year built2005
- Mortgage payment
Two-storey home with a full basement, located in Hatzic! This residence features an expansive open-concept layout, highlighted by rich cherry hardwood flooring throughout the extra-large living room.The custom chef’s kitchen complete with a massive granite island, and plenty of space for cooking and entertaining. Retreat to the primary suite featuring his-and-hers closets and a spacious ensuite. With a total of 5 bedrooms and 4 bathrooms, there’s plenty of room for family and guests. Enjoy spectacular outdoor living with a wraparound deck offering breathtaking views of the Fraser River and valley, fire pit area, and a covered gazebo perfect for year-round entertaining. The large, level, fully fenced yard is ideal for families. Plus, there’s a workshop and ample parking for all your toys!
Home overview
- Heat source Forced air, natural gas
- Sewer/ septic Septic tank
- Construction materials
- Foundation
- Roof
- Fencing Fenced
- # parking spaces 10
- Parking desc
- # full baths 3
- # half baths 1
- # total bathrooms 4.0
- # of above grade bedrooms
- Area Bc
- Subdivision
- View Yes
- Water source Public
- Zoning description R930
- Lot dimensions 17424.0
- Lot size (acres) 0.4
- Basement information Full, finished
- Building size 3407.0
- Mls® # R3053688
- Property sub type Single family residence
- Status Active
- Tax year 2025
- Nook 4.013m X 2.184m
Level: Above - Bedroom 4.039m X 3.023m
Level: Above - Walk-in closet 1.6m X 1.6m
Level: Above - Primary bedroom 5.537m X 4.089m
Level: Above - Laundry 2.311m X 1.524m
Level: Above - Bedroom 3.962m X 3.708m
Level: Above - Foyer 2.337m X 1.118m
Level: Basement - Utility 3.962m X 1.727m
Level: Basement - Bedroom 3.048m X 3.048m
Level: Basement - Media room 6.706m X 3.785m
Level: Basement - Bedroom 5.486m X 3.785m
Level: Basement - Storage 4.013m X 2.21m
Level: Basement - Dining room 3.962m X 2.896m
Level: Main - Kitchen 5.944m X 9.449m
Level: Main - Living room 7.518m X 4.039m
Level: Main
- Listing type identifier Idx

$-3,197
/ Month

