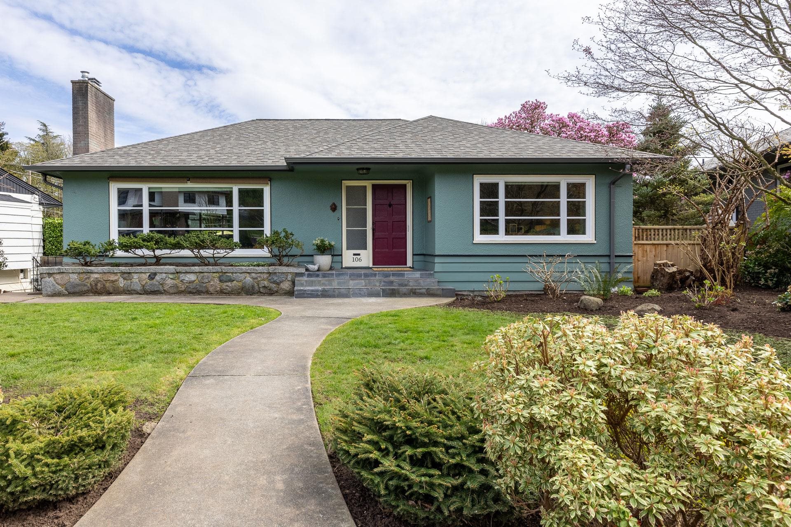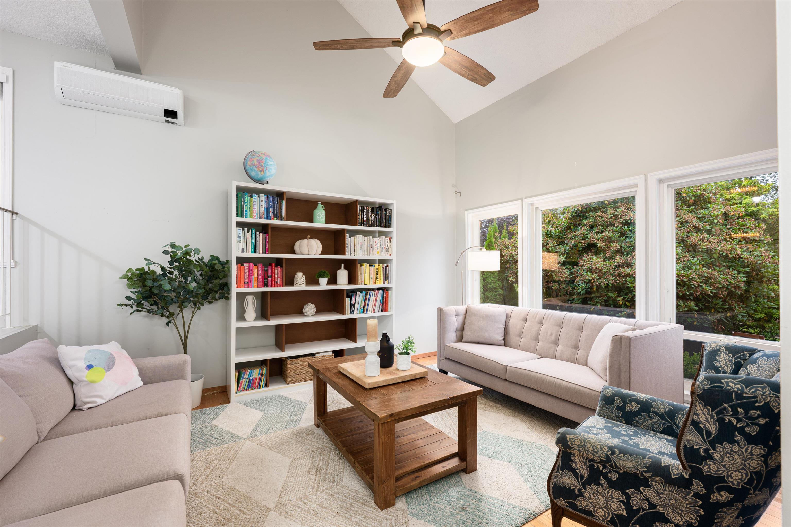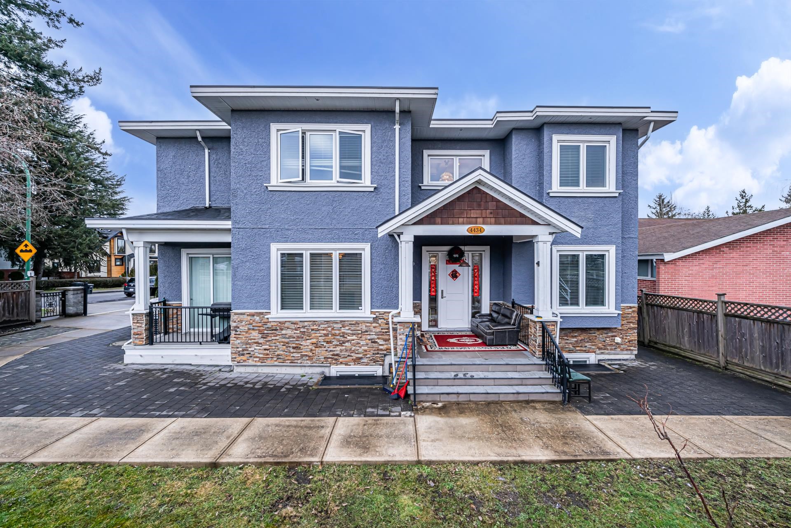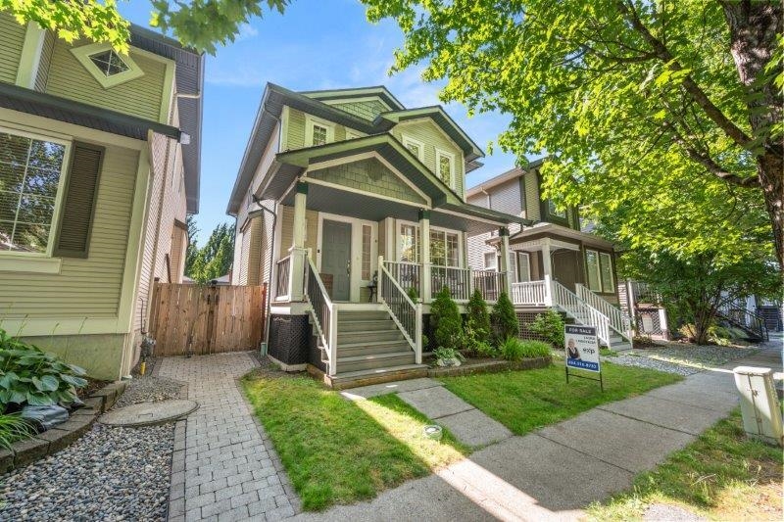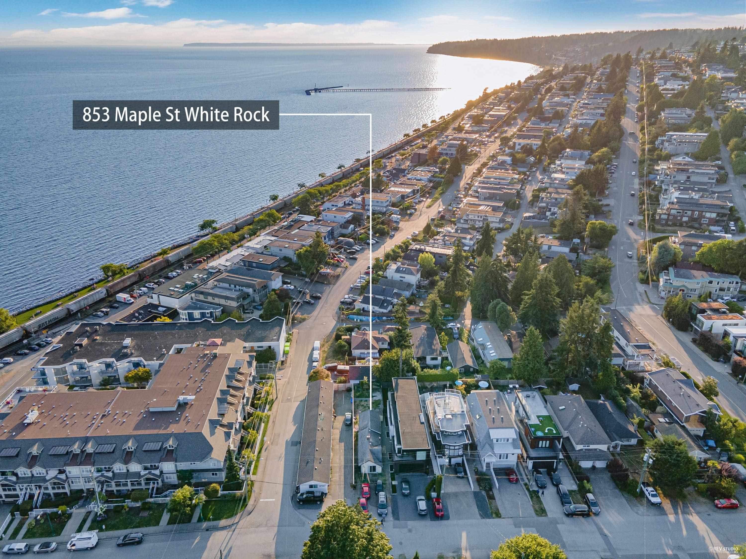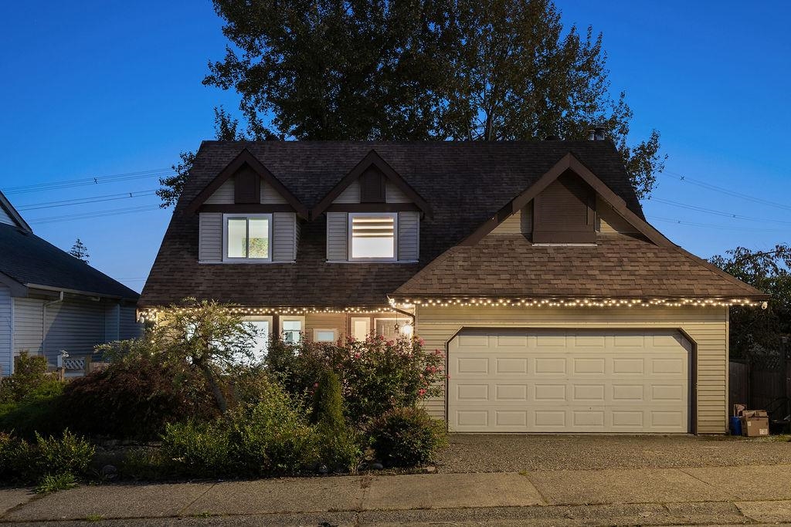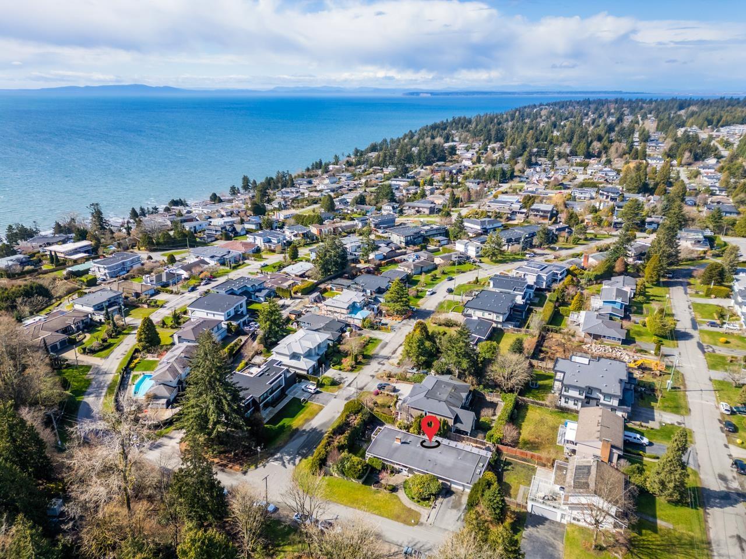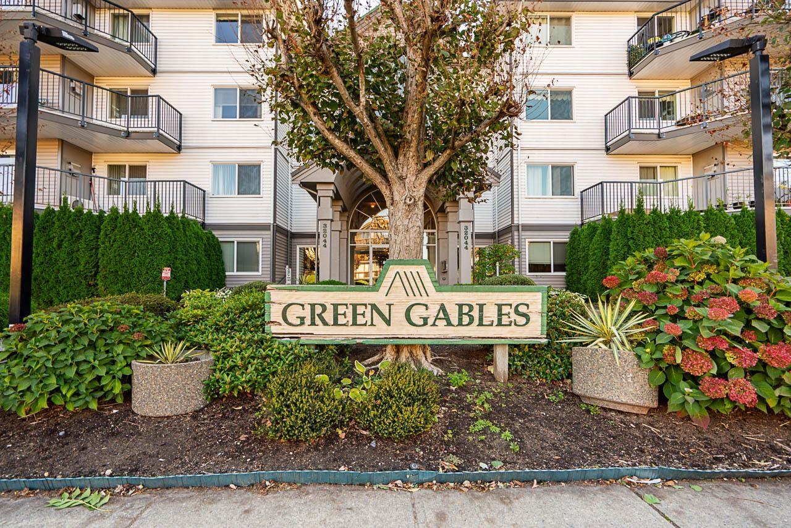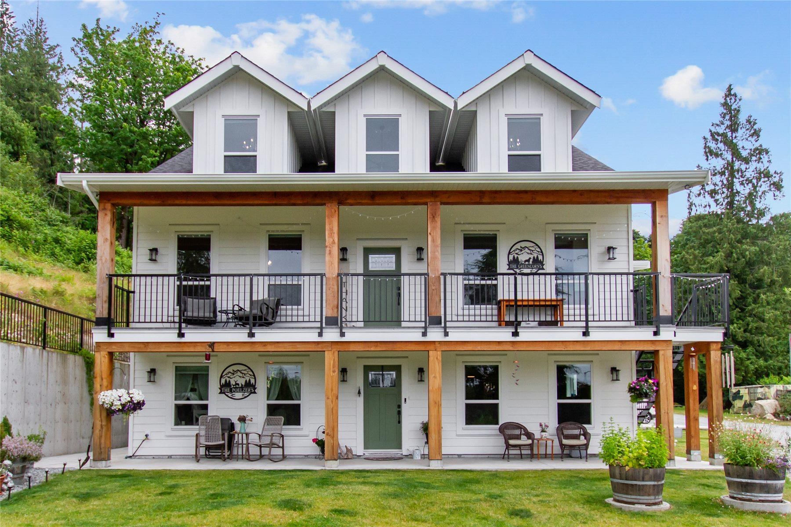
Highlights
Description
- Home value ($/Sqft)$517/Sqft
- Time on Houseful
- Property typeResidential
- Neighbourhood
- Median school Score
- Year built2022
- Mortgage payment
MULTI-GENERATIONAL living at its finest. Short 10 min. drive to town, school bus services. 8 bdrms, 5 bath home has everything. Two separate walk out entry in-law suites each one bedroom, separate kitchens and living rooms and a shared laundry, suites are spacious ground level. The main house boasts a beautiful kitchen that would be any chef’s dream, connected to the dining room which is spacious enough for the whole family. The main level has the primary bedroom with a double walk-in closet en-suite you will want to soak away the cares of the day. Three good size bedrooms and the main bathroom down a separate hall to keep the kids and their toys in their own area.The top level has two large bedrooms for the teenagers or young adults in the home to be able to have their own quiet area.
Home overview
- Heat source Forced air, natural gas
- Sewer/ septic Septic tank
- Construction materials
- Foundation
- Roof
- Parking desc
- # full baths 5
- # total bathrooms 5.0
- # of above grade bedrooms
- Appliances Washer/dryer, dishwasher, refrigerator, stove
- Area Bc
- View Yes
- Water source Other
- Zoning description Ru16
- Lot dimensions 215622.0
- Lot size (acres) 4.95
- Basement information Finished
- Building size 5798.0
- Mls® # R3032289
- Property sub type Single family residence
- Status Active
- Virtual tour
- Tax year 2024
- Hobby room 4.216m X 5.486m
Level: Above - Office 3.962m X 4.267m
Level: Above - Office 3.962m X 4.928m
Level: Above - Storage 1.93m X 2.235m
Level: Above - Recreation room 5.486m X 6.248m
Level: Above - Laundry 1.829m X 3.556m
Level: Basement - Bedroom 3.658m X 4.724m
Level: Basement - Kitchen 2.489m X 3.912m
Level: Basement - Living room 4.42m X 5.791m
Level: Basement - Walk-in closet 2.032m X 2.184m
Level: Main - Pantry 1.524m X 2.997m
Level: Main - Living room 4.47m X 5.791m
Level: Main - Kitchen 3.353m X 4.724m
Level: Main - Dressing room 2.642m X 3.912m
Level: Main - Bedroom 3.708m X 3.81m
Level: Main - Laundry 2.438m X 3.708m
Level: Main - Dining room 3.353m X 4.674m
Level: Main - Primary bedroom 4.267m X 4.572m
Level: Main - Walk-in closet 1.422m X 2.184m
Level: Main - Bedroom 3.048m X 3.912m
Level: Main
- Listing type identifier Idx

$-8,000
/ Month

