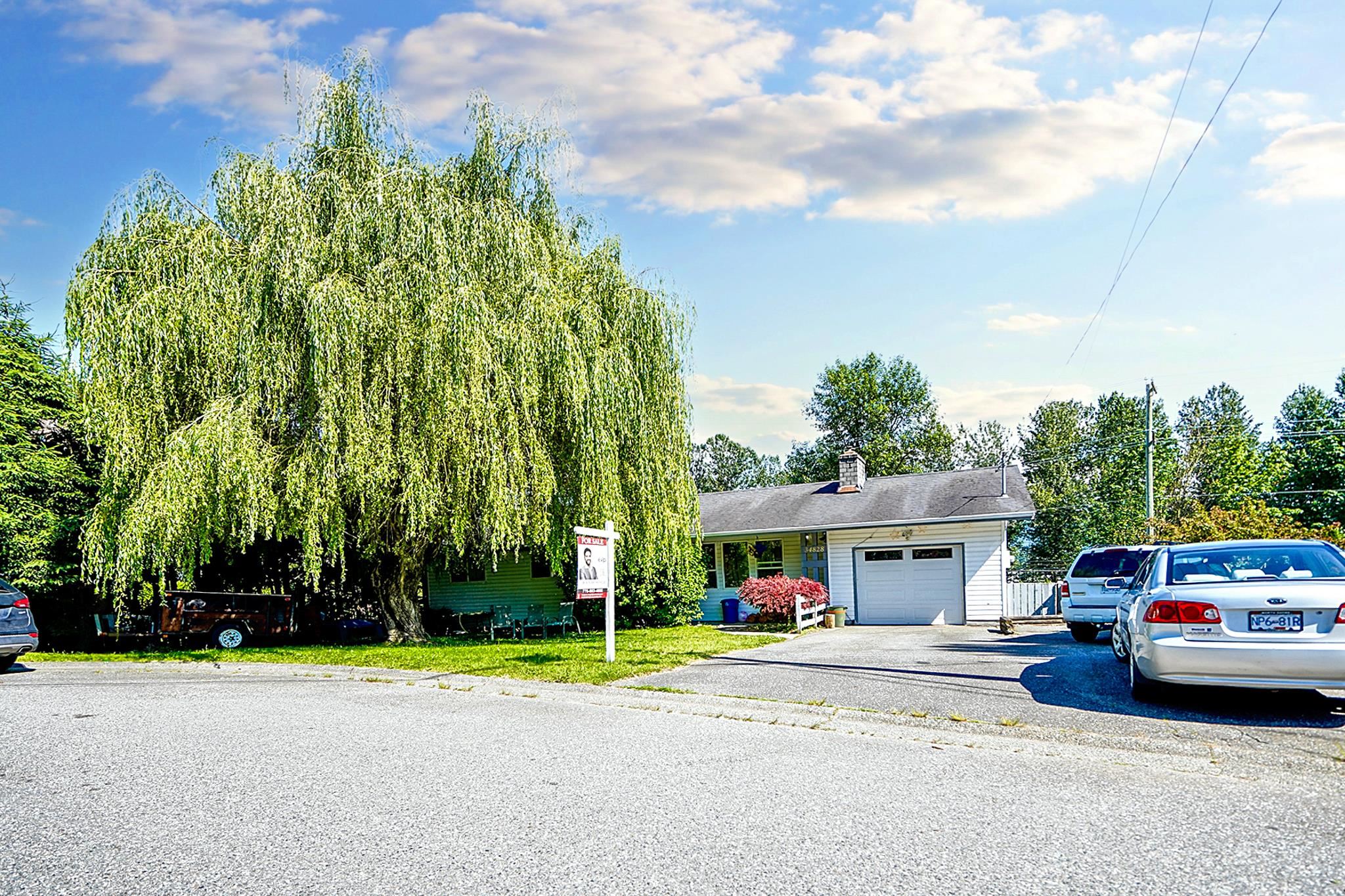
Highlights
Description
- Home value ($/Sqft)$332/Sqft
- Time on Houseful
- Property typeResidential
- StyleRancher/bungalow w/bsmt.
- Neighbourhood
- CommunityShopping Nearby
- Median school Score
- Year built1975
- Mortgage payment
Nestled in the sought-after Hatzic Bench area, this investment-worthy 4-bedroom+Den rancher boasts a versatile unauthorized basement suite. With a spacious 10,019 sq ft fenced lot offering scenic views of the Fraser River, well-equipped kitchens on each level, and gas fireplaces, this property ensures a cozy and attractive living space. Private laundry on both floors and ample parking add to its appeal. Noteworthy investment features include a double storage shed, RV parking, and a deep single enclosed garage with direct deck access. The backyard's wood sundeck and firepit area enhance its allure. Close to Haztic elementary and Mission secondary school. All showing requests with 24hrs notice and WEEKENDS PREFERED. Book your showings now.
MLS®#R3013201 updated 1 month ago.
Houseful checked MLS® for data 1 month ago.
Home overview
Amenities / Utilities
- Heat source Forced air, natural gas
- Sewer/ septic Septic tank, sanitary sewer
Exterior
- Construction materials
- Foundation
- Roof
- Fencing Fenced
- # parking spaces 6
- Parking desc
Interior
- # full baths 2
- # total bathrooms 2.0
- # of above grade bedrooms
- Appliances Washer/dryer, dishwasher, refrigerator, stove
Location
- Community Shopping nearby
- Area Bc
- View No
- Water source Public
- Zoning description R9
Lot/ Land Details
- Lot dimensions 10019.0
Overview
- Lot size (acres) 0.23
- Basement information Full
- Building size 2647.0
- Mls® # R3013201
- Property sub type Single family residence
- Status Active
- Tax year 2024
Rooms Information
metric
- Storage 2.438m X 1.524m
Level: Basement - Kitchen 4.572m X 2.591m
Level: Basement - Bedroom 3.962m X 3.429m
Level: Basement - Living room 5.486m X 3.251m
Level: Basement - Den 2.591m X 2.134m
Level: Basement - Flex room 3.353m X 2.972m
Level: Basement - Dining room 3.353m X 2.591m
Level: Basement - Laundry 1.829m X 0.914m
Level: Main - Dining room 3.048m X 2.743m
Level: Main - Bedroom 3.048m X 2.921m
Level: Main - Kitchen 6.401m X 3.048m
Level: Main - Primary bedroom 3.708m X 3.048m
Level: Main - Bedroom 3.353m X 3.048m
Level: Main - Living room 5.791m X 3.658m
Level: Main - Foyer 3.658m X 1.524m
Level: Main
SOA_HOUSEKEEPING_ATTRS
- Listing type identifier Idx

Lock your rate with RBC pre-approval
Mortgage rate is for illustrative purposes only. Please check RBC.com/mortgages for the current mortgage rates
$-2,347
/ Month25 Years fixed, 20% down payment, % interest
$
$
$
%
$
%

Schedule a viewing
No obligation or purchase necessary, cancel at any time
Nearby Homes
Real estate & homes for sale nearby











