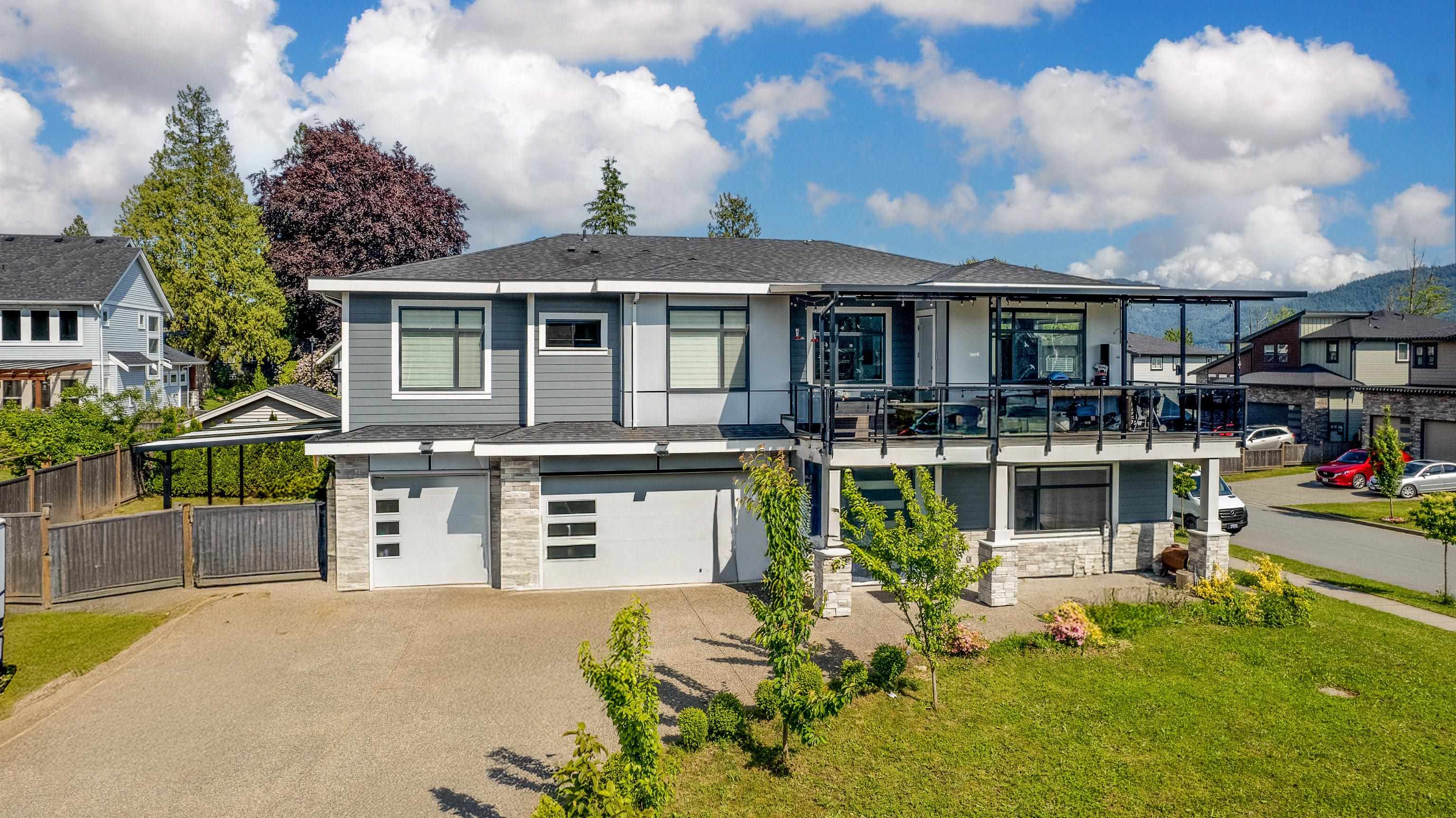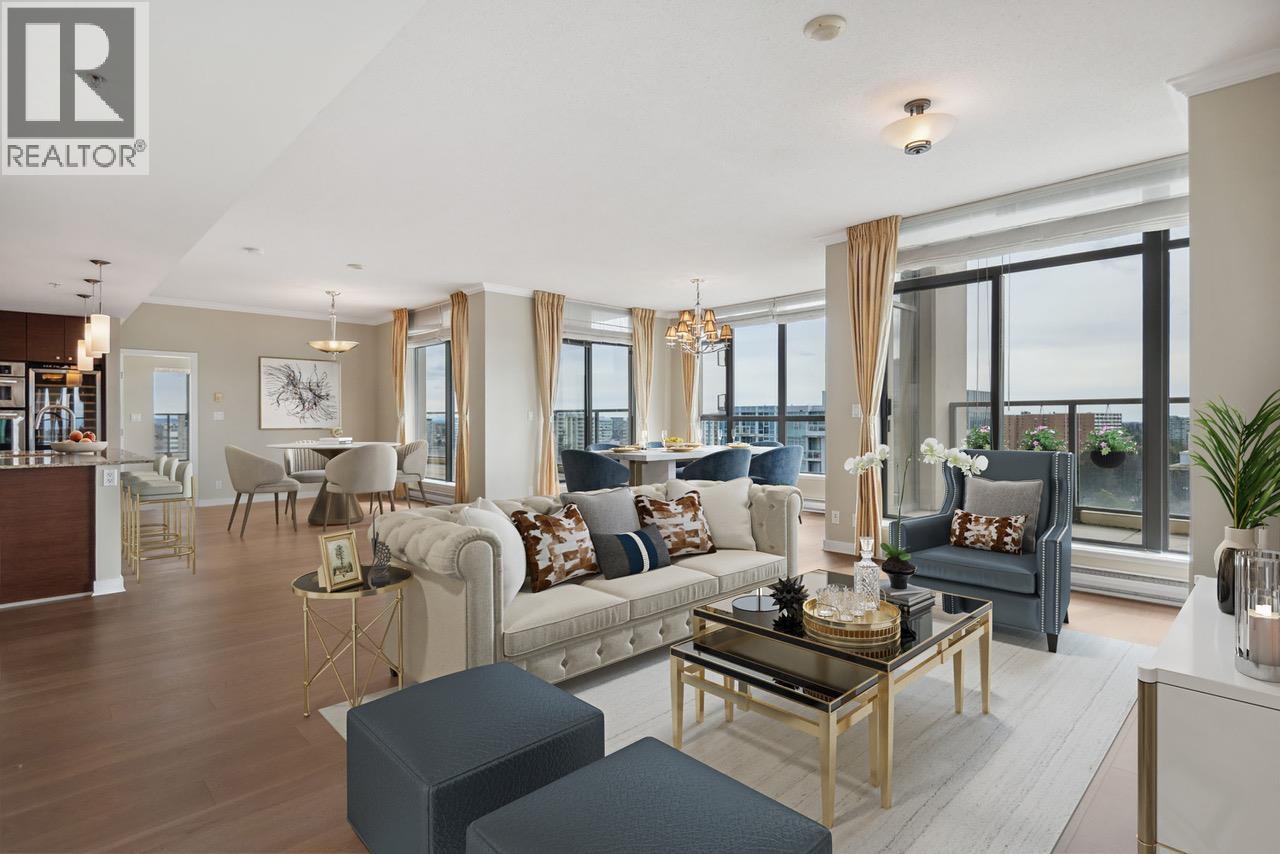
Highlights
Description
- Home value ($/Sqft)$385/Sqft
- Time on Houseful
- Property typeResidential
- Neighbourhood
- Median school Score
- Year built2019
- Mortgage payment
Welcome home to Meadowvista Estates! Your new home is designed for multi generational families. Enjoy family dinners in your large executive kitchen with oversize island, stainless steel appliances and room for a large table!! 3 Large size bedrooms upstairs with bathrooms for everyone! Enjoy a glass of wine with the most amazing view of the stars from your large patio. The Large basement suite was custom built with the same high standards as the main kitchen to give a feeling of luxury for extra family or a tenant to enjoy. Extra rooms in the basement that are perfect for a family theater or guest bedrooms! Have an RV? Plenty of space for all the cars and a large RV! Huge 3 car garage for all your toys, a gym or a mechanics dream! Don't wait to call this your new home!
Home overview
- Heat source Forced air, natural gas
- Sewer/ septic Public sewer, sanitary sewer, storm sewer
- Construction materials
- Foundation
- Roof
- # parking spaces 6
- Parking desc
- # full baths 4
- # half baths 1
- # total bathrooms 5.0
- # of above grade bedrooms
- Appliances Washer/dryer, dishwasher, refrigerator, stove
- Area Bc
- Subdivision
- Water source Public
- Zoning description Res
- Lot dimensions 8308.0
- Lot size (acres) 0.19
- Basement information None
- Building size 3582.0
- Mls® # R3051295
- Property sub type Single family residence
- Status Active
- Virtual tour
- Tax year 2024
- Bedroom 2.743m X 3.023m
- Foyer 2.057m X 3.327m
- Kitchen 4.953m X 4.216m
- Dining room 2.083m X 4.216m
- Bedroom 3.404m X 4.039m
- Living room 4.445m X 4.191m
- Bedroom 4.699m X 4.013m
- Laundry 2.032m X 1.93m
- Bedroom 3.734m X 4.089m
Level: Above - Dining room 6.655m X 4.267m
Level: Above - Bedroom 3.327m X 4.953m
Level: Above - Walk-in closet 1.473m X 2.642m
Level: Above - Kitchen 3.658m X 4.597m
Level: Above - Primary bedroom 4.877m X 4.216m
Level: Above - Family room 5.944m X 7.01m
Level: Above
- Listing type identifier Idx

$-3,680
/ Month











