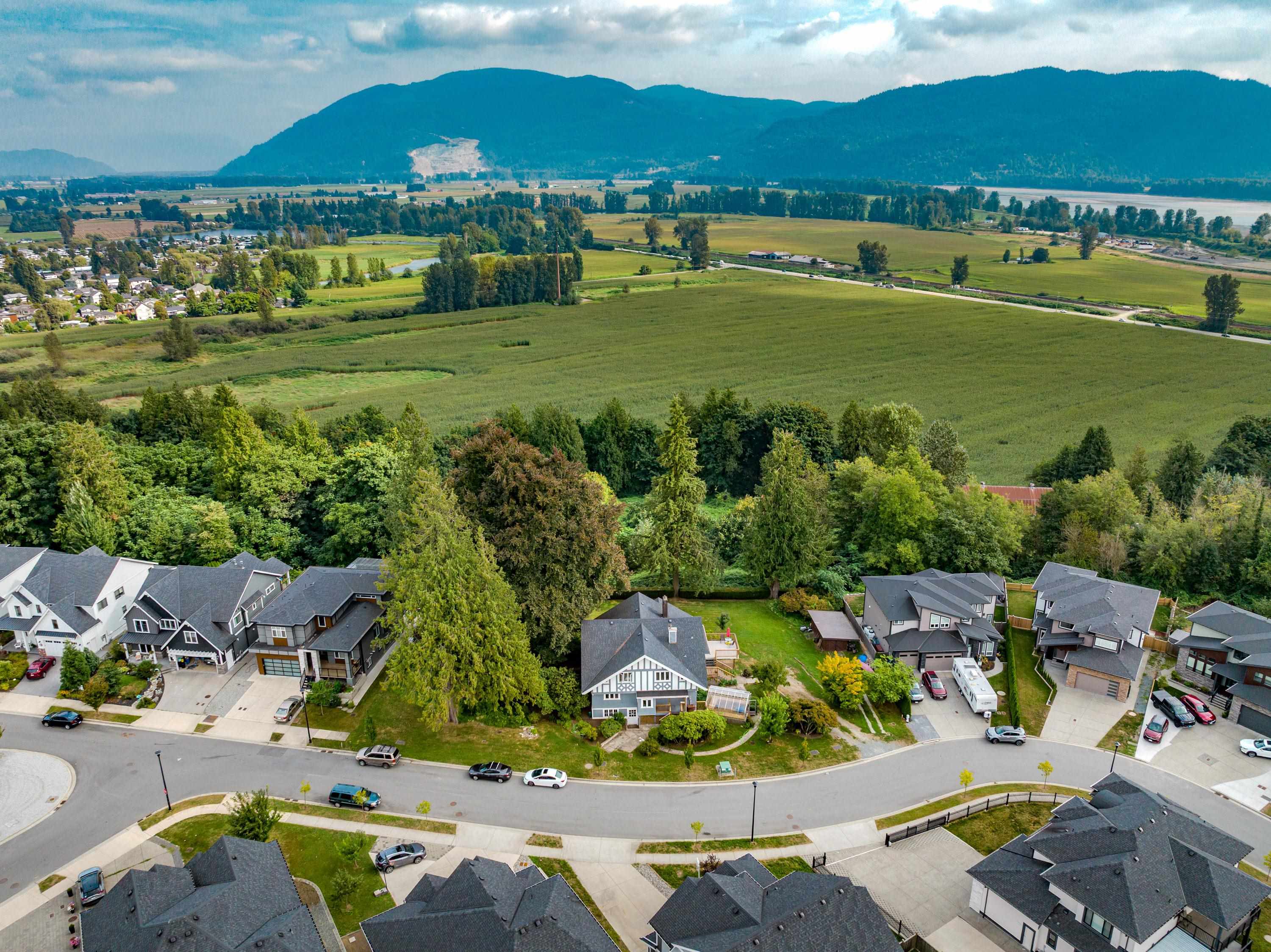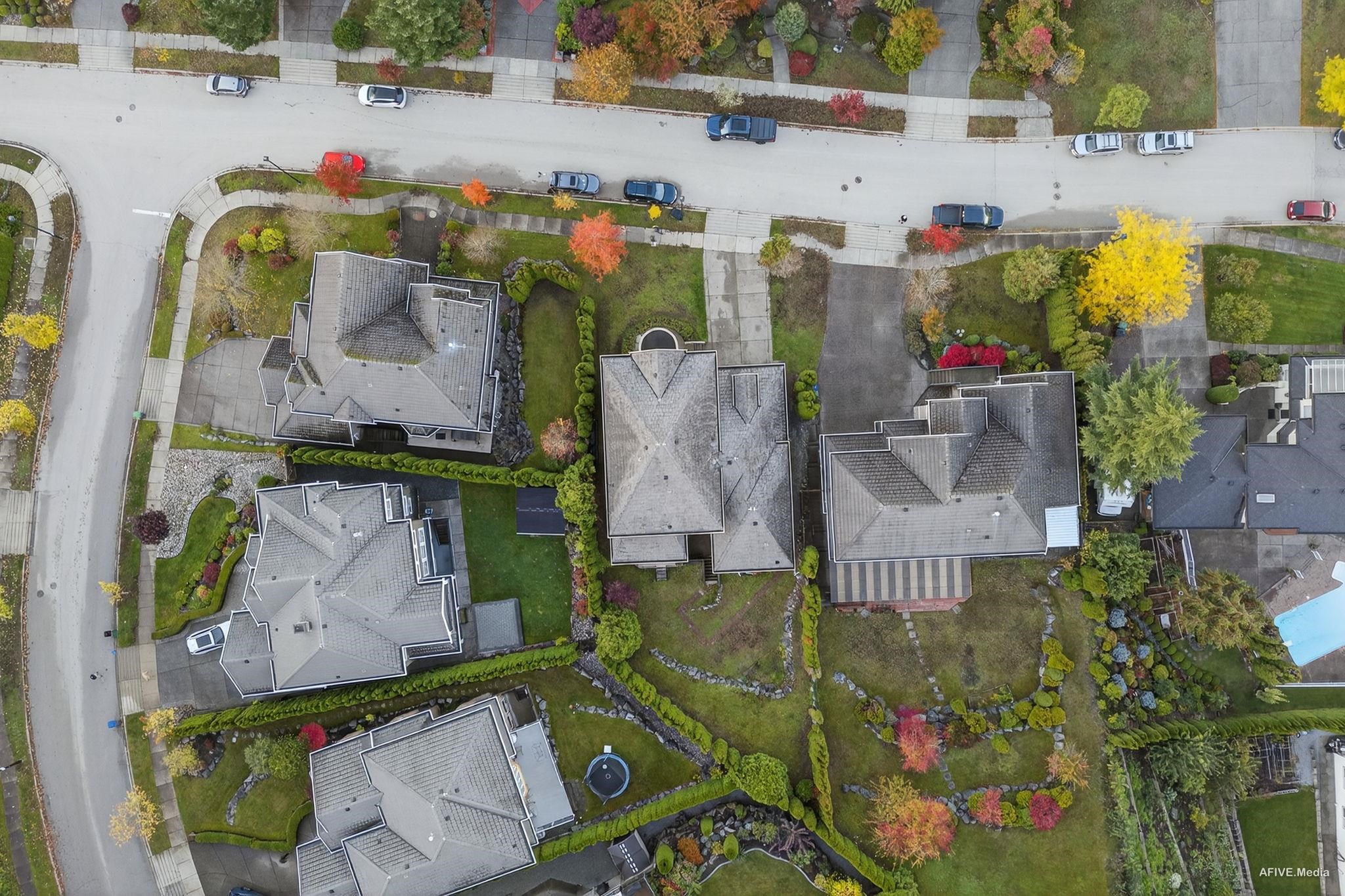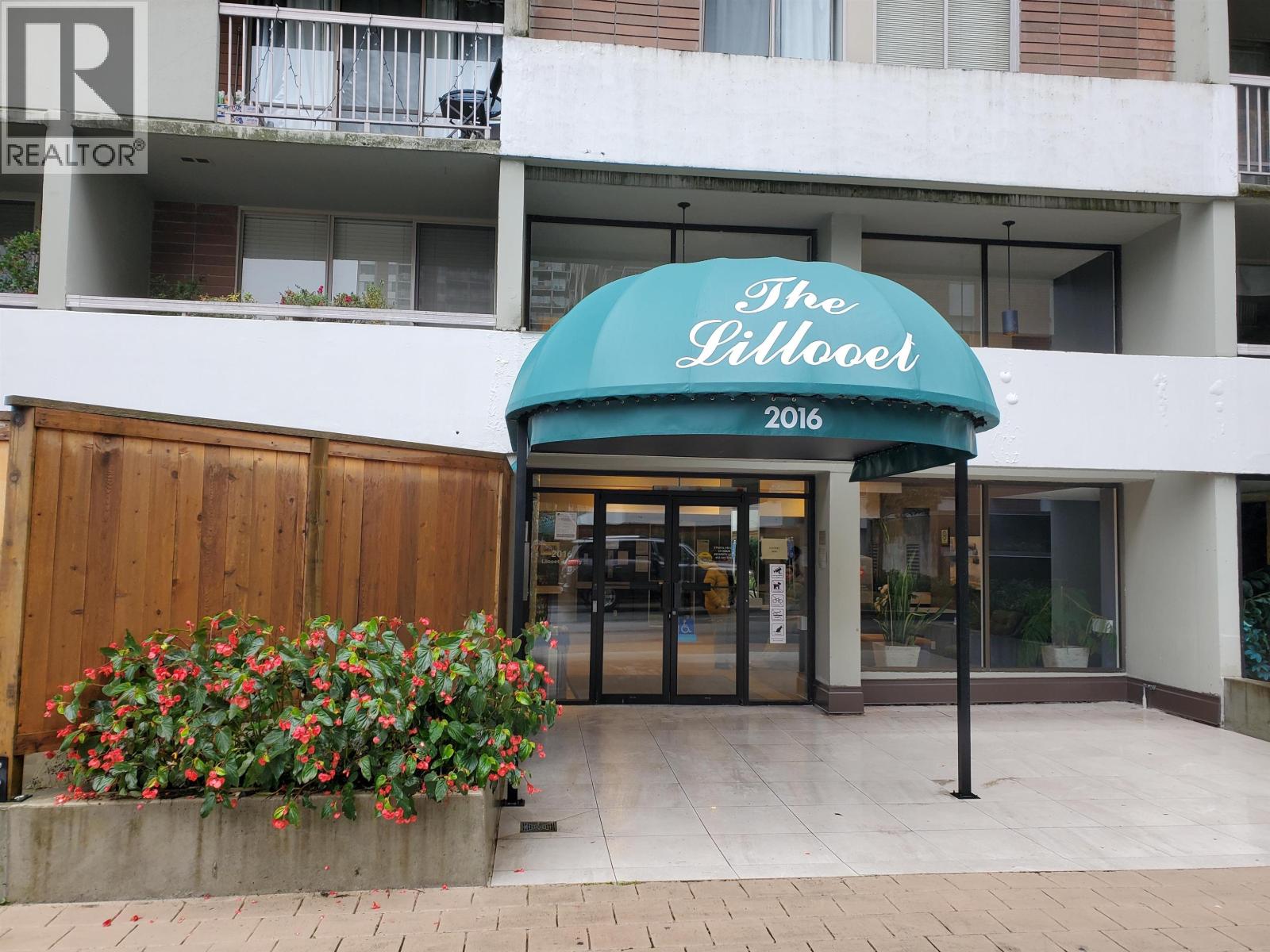Select your Favourite features

Highlights
Description
- Home value ($/Sqft)$552/Sqft
- Time on Houseful
- Property typeResidential
- Neighbourhood
- CommunityShopping Nearby
- Median school Score
- Year built1911
- Mortgage payment
Development Opportunity. Timeless Charm,The Historic Jack Home. Enjoy picturesque unobstructed views of the valley. This rare property offers rich heritage & incredible potential. Located in a peaceful, scenic area, the century-old estate presents a once-in-a-generation chance for developers or preservationists. Built in 1911,the 2-story Tudor-style home w/ distinctive period details. Charming windows- natural light fills the interior. Ideal for hosting gatherings, as it did during the famed “Strawberry Social” teas of the 40s & 50s. This prime piece of land boasts subdivision potential with 4 options explored & a completed PAR (Preliminary Application Review). Renovate the historic residence,creating 3 addional lot or remove to create 4. PLUS renovated Suite w sep access!
MLS®#R3047035 updated 1 week ago.
Houseful checked MLS® for data 1 week ago.
Home overview
Amenities / Utilities
- Heat source Radiant
- Sewer/ septic Public sewer, sanitary sewer
Exterior
- Construction materials
- Foundation
- Roof
- # parking spaces 9
- Parking desc
Interior
- # full baths 6
- # half baths 1
- # total bathrooms 7.0
- # of above grade bedrooms
- Appliances Washer/dryer, dishwasher, refrigerator, stove
Location
- Community Shopping nearby
- Area Bc
- View Yes
- Water source Public
- Zoning description R669
Lot/ Land Details
- Lot dimensions 25833.39
Overview
- Lot size (acres) 0.59
- Basement information Finished
- Building size 5437.0
- Mls® # R3047035
- Property sub type Single family residence
- Status Active
- Virtual tour
- Tax year 2025
Rooms Information
metric
- Storage 7.468m X 4.343m
- Den 3.15m X 6.274m
- Dining room 4.216m X 5.309m
- Foyer 1.295m X 2.108m
- Storage 2.083m X 2.083m
- Bedroom 4.293m X 3.099m
- Kitchen 2.083m X 3.073m
- Utility 2.591m X 6.121m
- Laundry 3.581m X 3.759m
- Walk-in closet 2.616m X 1.93m
Level: Above - Bedroom 3.327m X 3.962m
Level: Above - Primary bedroom 5.385m X 6.477m
Level: Above - Walk-in closet 3.2m X 2.438m
Level: Above - Bedroom 3.302m X 3.962m
Level: Above - Walk-in closet 1.524m X 1.854m
Level: Above - Bedroom 4.724m X 2.235m
Level: Above - Bedroom 4.318m X 3.327m
Level: Above - Den 2.108m X 4.242m
Level: Above - Eating area 2.743m X 2.54m
Level: Main - Living room 4.089m X 4.42m
Level: Main - Nook 3.277m X 2.718m
Level: Main - Family room 4.623m X 9.525m
Level: Main - Dining room 3.353m X 4.42m
Level: Main - Solarium 6.502m X 4.166m
Level: Main - Kitchen 3.2m X 2.87m
Level: Main - Foyer 1.422m X 1.753m
Level: Main
SOA_HOUSEKEEPING_ATTRS
- Listing type identifier Idx

Lock your rate with RBC pre-approval
Mortgage rate is for illustrative purposes only. Please check RBC.com/mortgages for the current mortgage rates
$-7,997
/ Month25 Years fixed, 20% down payment, % interest
$
$
$
%
$
%

Schedule a viewing
No obligation or purchase necessary, cancel at any time
Nearby Homes
Real estate & homes for sale nearby












