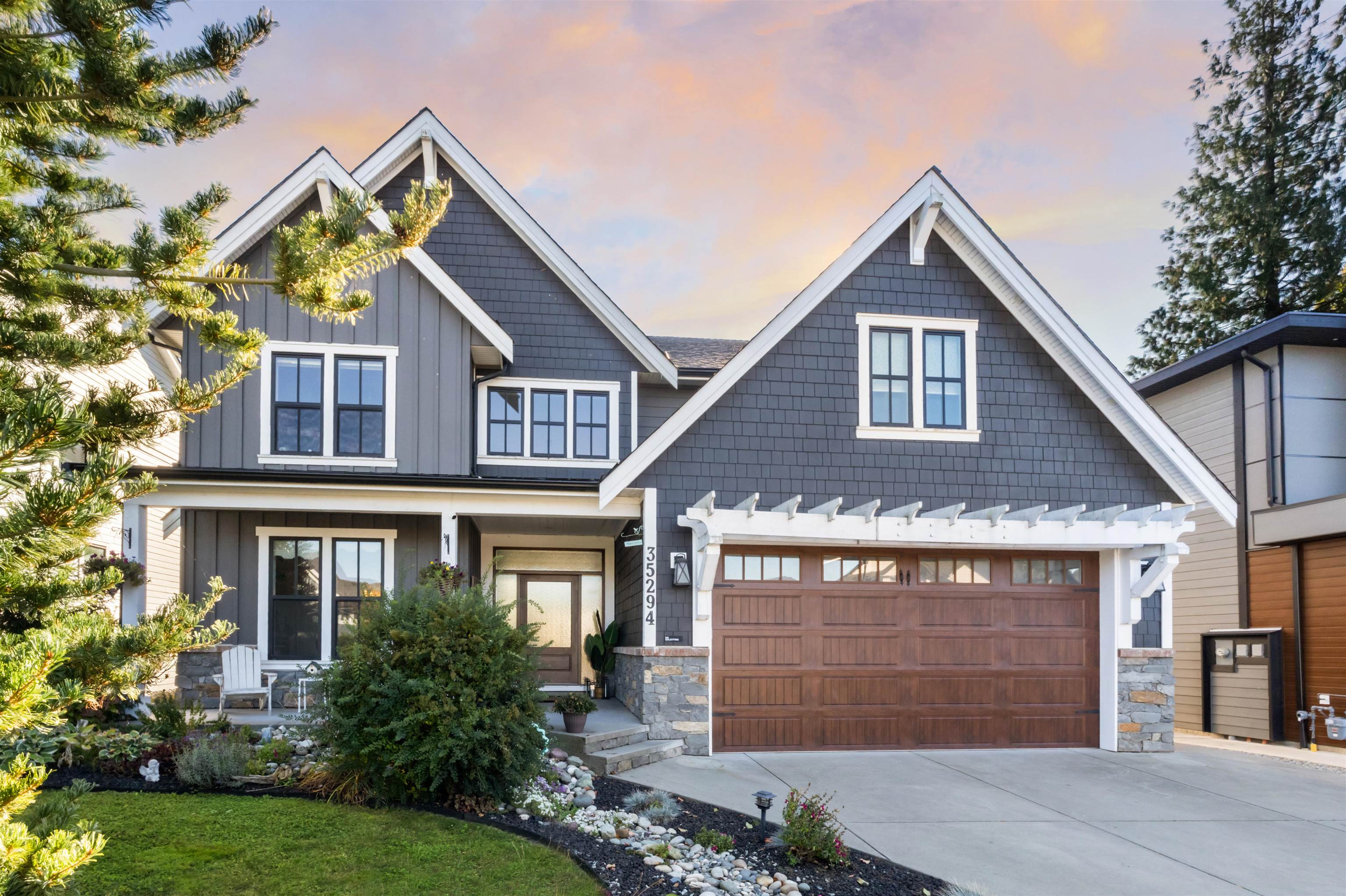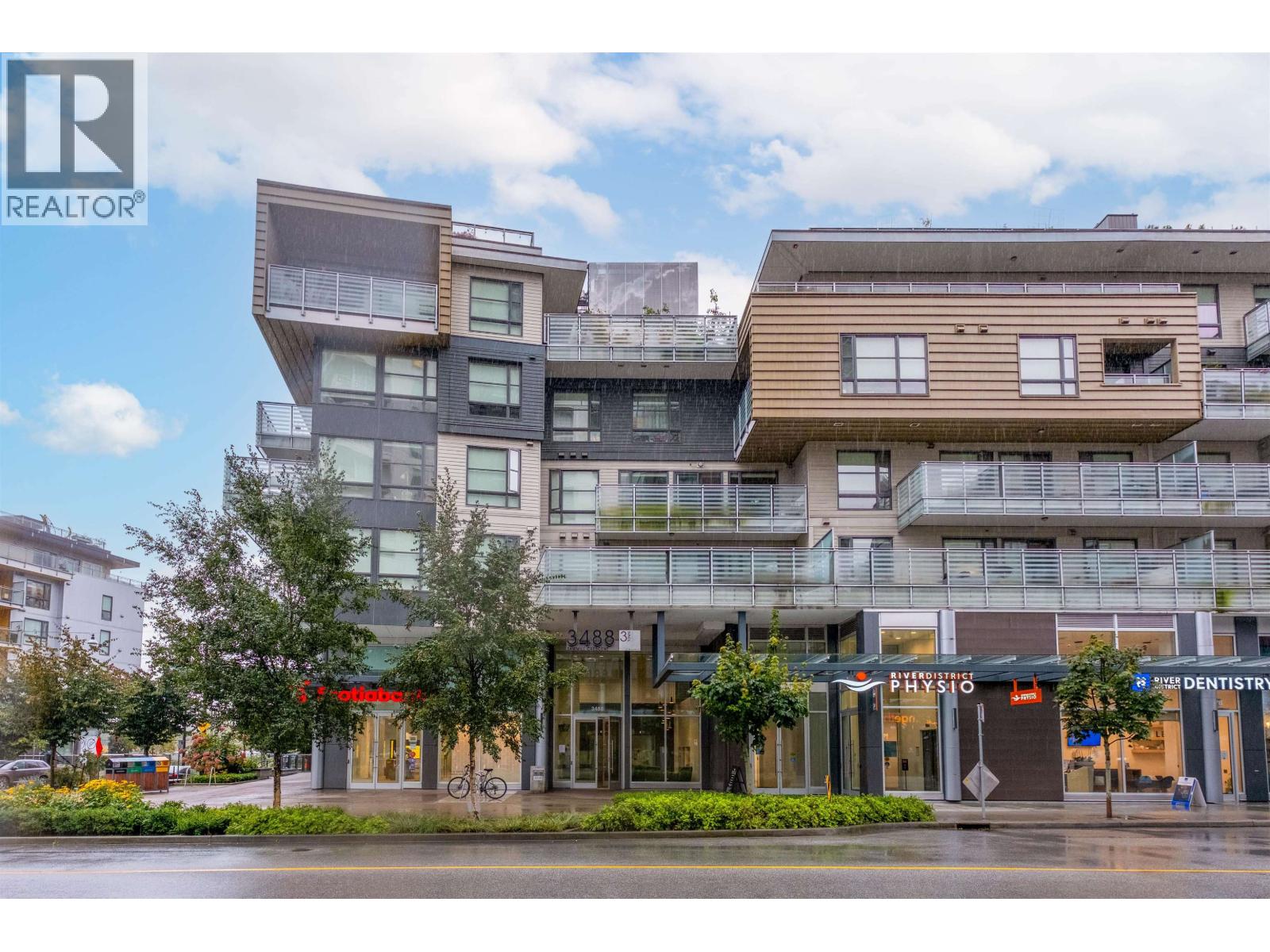Select your Favourite features

Highlights
Description
- Home value ($/Sqft)$362/Sqft
- Time on Houseful
- Property typeResidential
- Neighbourhood
- CommunityShopping Nearby
- Median school Score
- Year built2017
- Mortgage payment
An extraordinary Copper Creek custom home on the coveted Hatzic Bench, offering breathtaking valley views and refined craftsmanship. Built in 2017 on a serene dead-end street, this 4,286 SF masterpiece on a 7,200 SF lot blends elegance with function. The soaring two-storey great room flows seamlessly into a chef-inspired kitchen with massive center island, premium finishes, and French doors to a covered sundeck. Main-floor bedroom with ensuite, plus private dining with butler’s pantry. Upstairs, three generous bedrooms include a luxurious primary suite with vaulted ceiling, fireplace, private deck, and spa-like 5-piece ensuite. Fully finished walk-out basement completes 6 bedrooms and 5 bathrooms with family room, gym, and den. Walking distance to Hatzic schools.
MLS®#R3059963 updated 6 hours ago.
Houseful checked MLS® for data 6 hours ago.
Home overview
Amenities / Utilities
- Heat source Forced air, natural gas
- Sewer/ septic Public sewer, sanitary sewer
Exterior
- Construction materials
- Foundation
- Roof
- Fencing Fenced
- # parking spaces 6
- Parking desc
Interior
- # full baths 4
- # half baths 1
- # total bathrooms 5.0
- # of above grade bedrooms
- Appliances Washer/dryer, dishwasher, refrigerator, stove, microwave
Location
- Community Shopping nearby
- Area Bc
- Water source Public
- Zoning description R669
- Directions 70246ed64437f9929b5a61d517451010
Lot/ Land Details
- Lot dimensions 7201.0
Overview
- Lot size (acres) 0.17
- Basement information Finished, exterior entry
- Building size 4286.0
- Mls® # R3059963
- Property sub type Single family residence
- Status Active
- Virtual tour
- Tax year 2025
Rooms Information
metric
- Patio 3.607m X 12.649m
- Storage 2.108m X 2.819m
- Patio 5.131m X 9.042m
- Primary bedroom 4.089m X 5.588m
Level: Above - Bedroom 3.708m X 4.648m
Level: Above - Bedroom 3.658m X 4.547m
Level: Above - Walk-in closet 1.702m X 3.404m
Level: Above - Laundry 1.905m X 3.607m
Level: Above - Family room 3.48m X 11.887m
Level: Basement - Bedroom 2.997m X 3.81m
Level: Basement - Bedroom 3.073m X 3.861m
Level: Basement - Flex room 2.743m X 3.073m
Level: Basement - Recreation room 4.039m X 5.207m
Level: Basement - Dining room 2.489m X 3.708m
Level: Main - Den 3.632m X 4.039m
Level: Main - Kitchen 3.429m X 4.47m
Level: Main - Foyer 2.438m X 3.937m
Level: Main - Living room 4.902m X 6.121m
Level: Main - Bedroom 3.023m X 4.013m
Level: Main
SOA_HOUSEKEEPING_ATTRS
- Listing type identifier Idx

Lock your rate with RBC pre-approval
Mortgage rate is for illustrative purposes only. Please check RBC.com/mortgages for the current mortgage rates
$-4,133
/ Month25 Years fixed, 20% down payment, % interest
$
$
$
%
$
%

Schedule a viewing
No obligation or purchase necessary, cancel at any time
Nearby Homes
Real estate & homes for sale nearby












