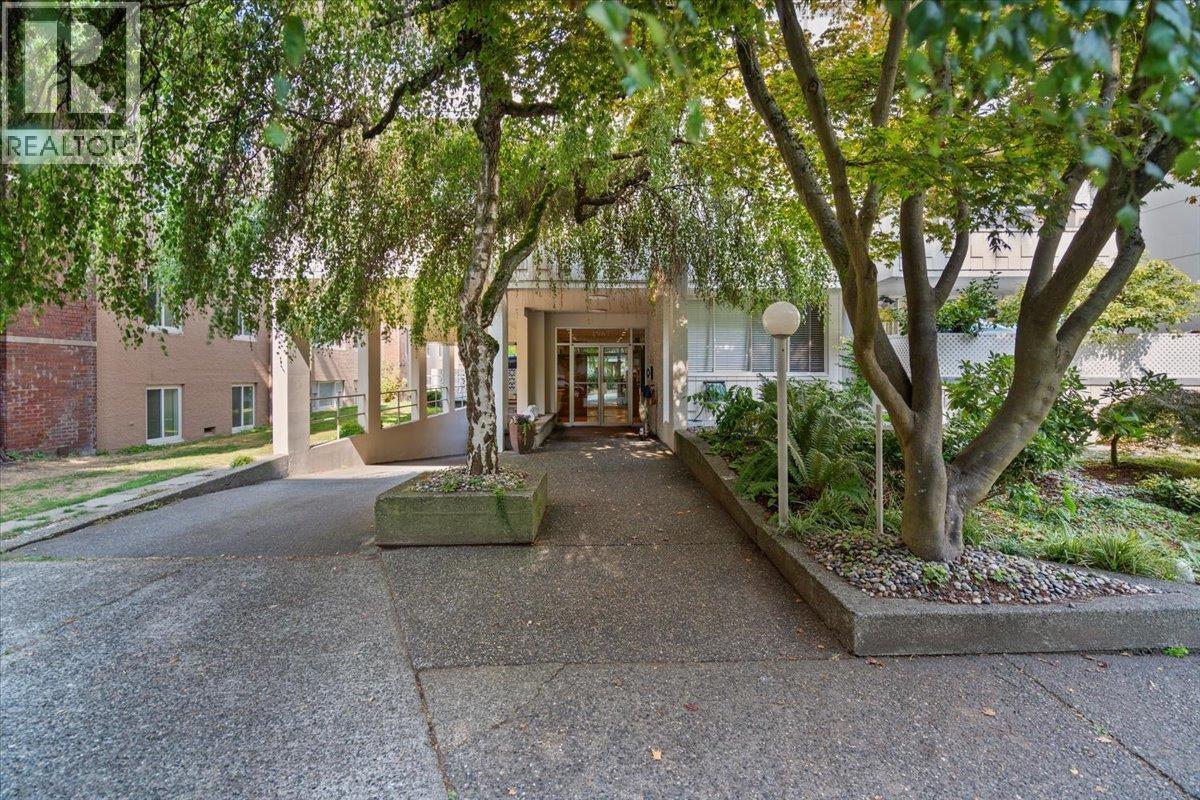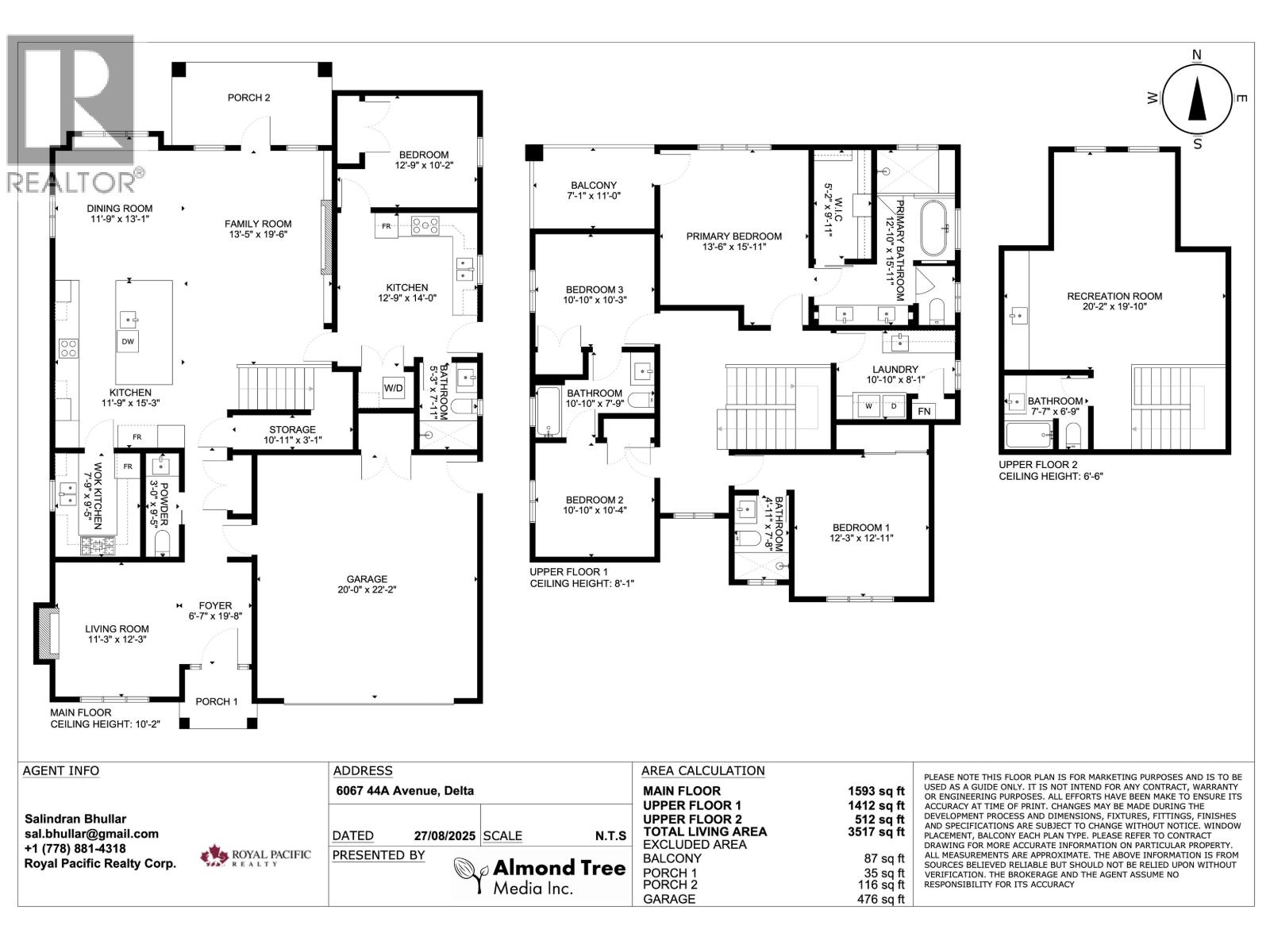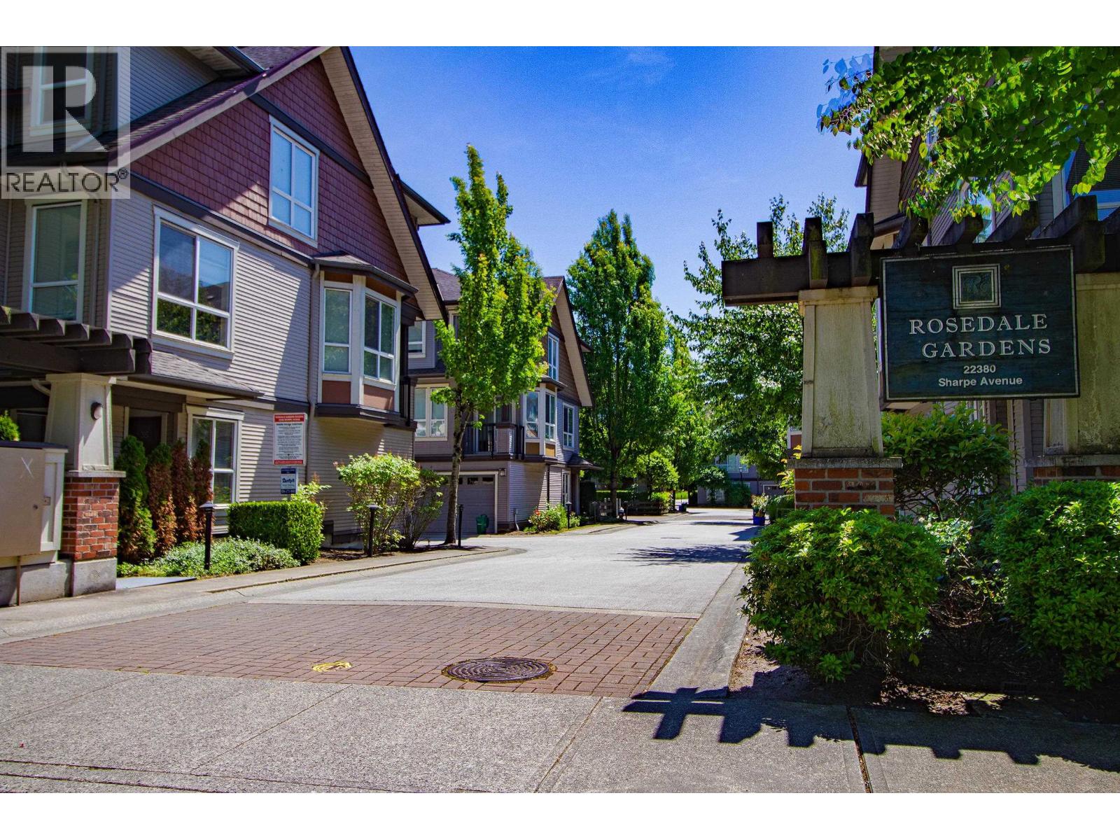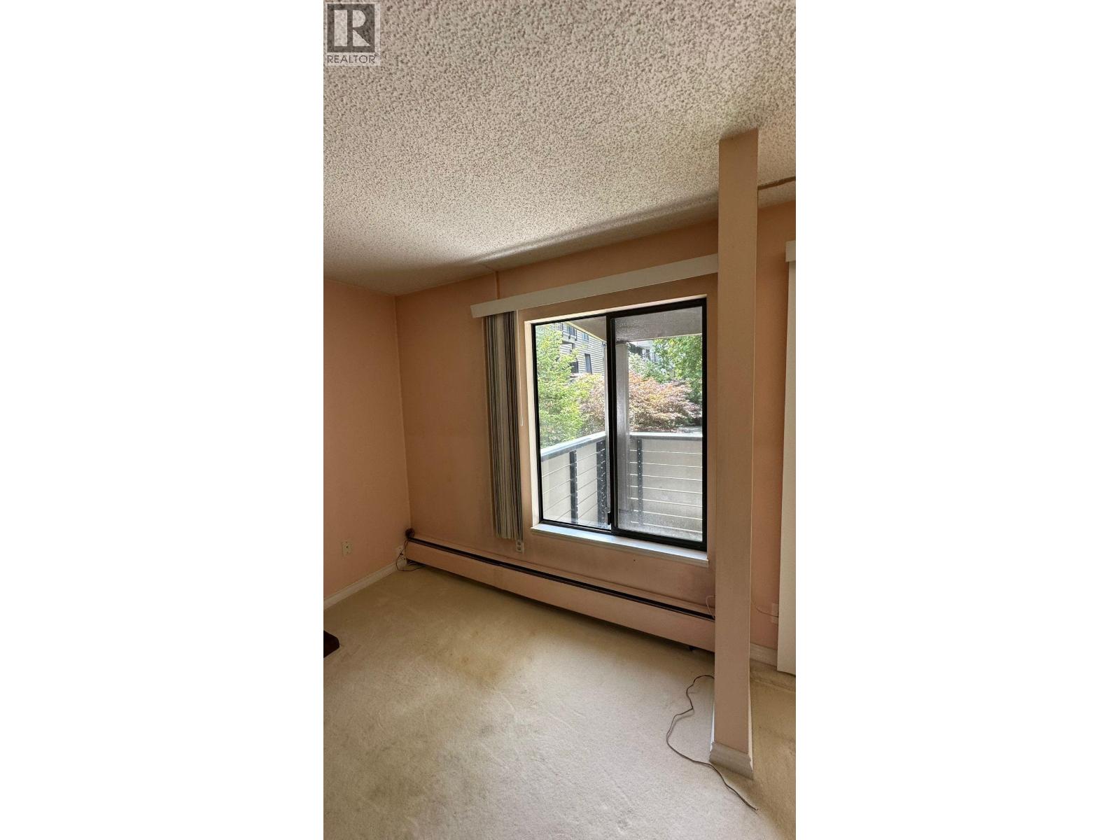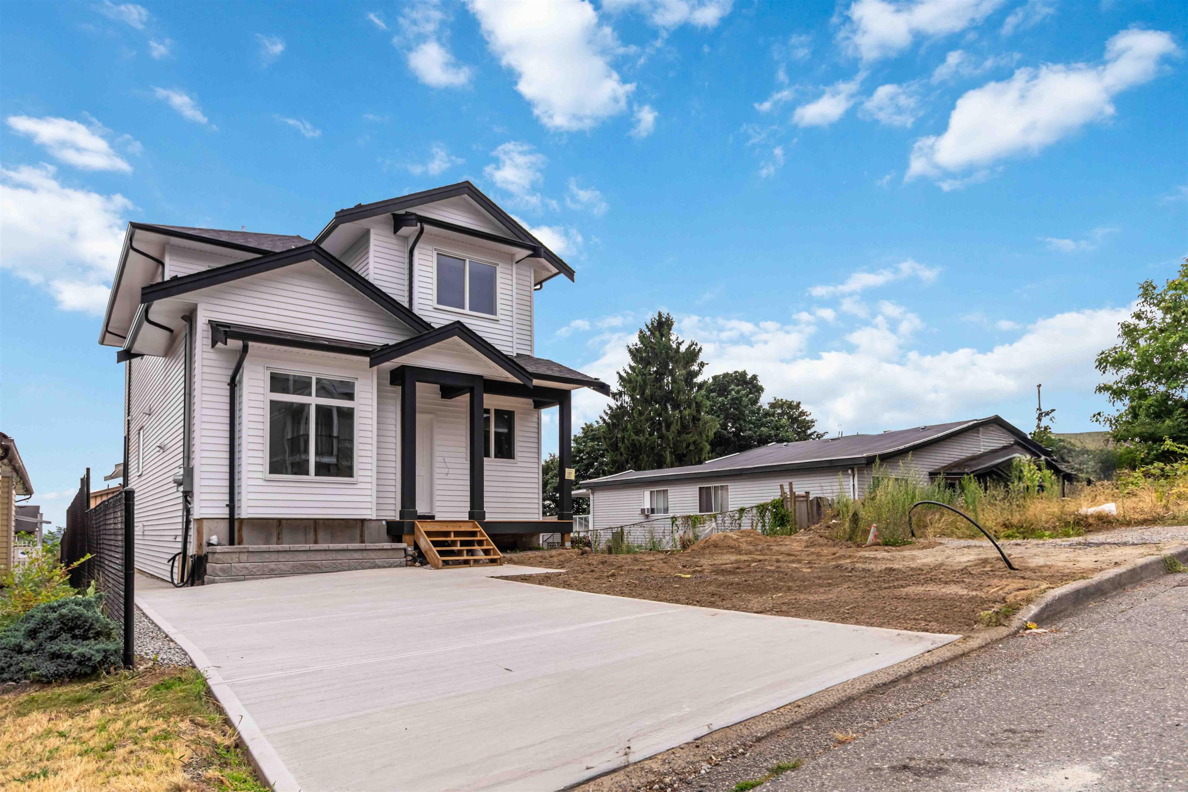
Highlights
Description
- Home value ($/Sqft)$471/Sqft
- Time on Houseful
- Property typeResidential
- Median school Score
- Year built2025
- Mortgage payment
Looking for a spacious, light & bright detached home in Mission with high Rental Income? You got it with a 2 Bedroom Legal Basement in which you can make it into a 3 if you don't want to use the media room which also contains a full bathroom... and oh the Coach House! Home contains 4 bedrooms, kids room/room, an office. 4 bathrooms, and a Media Room!!! With over 2,900 sqft of living space, this home offers comfort and flexibility for growing families. The main floor features a generous kitchen, with a open concept and a convenient primary bedroom on main floor, and the location can’t be beat—close to schools, parks, shopping centres, and transit. Step out your door to explore or relax in your easy maintenance backyard while collecting more than half your mortgage with rental income!
Home overview
- Heat source Baseboard, forced air, natural gas
- Sewer/ septic Public sewer, sanitary sewer, storm sewer
- Construction materials
- Foundation
- Roof
- Fencing Fenced
- # parking spaces 6
- Parking desc
- # full baths 6
- # total bathrooms 6.0
- # of above grade bedrooms
- Area Bc
- Water source Public
- Zoning description Rf-9c
- Lot dimensions 5370.05
- Lot size (acres) 0.12
- Basement information Exterior entry
- Building size 2949.0
- Mls® # R3036933
- Property sub type Single family residence
- Status Active
- Tax year 2024
- Kitchen 3.048m X 3.048m
- Family room 3.048m X 3.048m
- Bedroom 3.048m X 3.048m
- Bedroom 3.353m X 3.353m
Level: Above - Bedroom 3.962m X 3.962m
Level: Above - Bedroom 3.556m X 3.048m
Level: Above - Walk-in closet 1.27m X 1.6m
Level: Above - Laundry 1.524m X 2.235m
Level: Above - Walk-in closet 1.829m X 2.438m
Level: Above - Recreation room 4.166m X 4.75m
Level: Basement - Family room 3.353m X 3.353m
Level: Basement - Bedroom 3.048m X 3.048m
Level: Basement - Kitchen 3.048m X 2.743m
Level: Basement - Bedroom 3.353m X 3.048m
Level: Basement - Mud room 1.676m X 1.981m
Level: Main - Bedroom 3.658m X 3.048m
Level: Main - Pantry 1.676m X 1.219m
Level: Main - Patio 1.676m X 3.353m
Level: Main - Dining room 3.048m X 3.353m
Level: Main - Kitchen 3.048m X 4.521m
Level: Main - Family room 3.962m X 4.521m
Level: Main - Office 3.124m X 2.134m
Level: Main
- Listing type identifier Idx

$-3,707
/ Month







