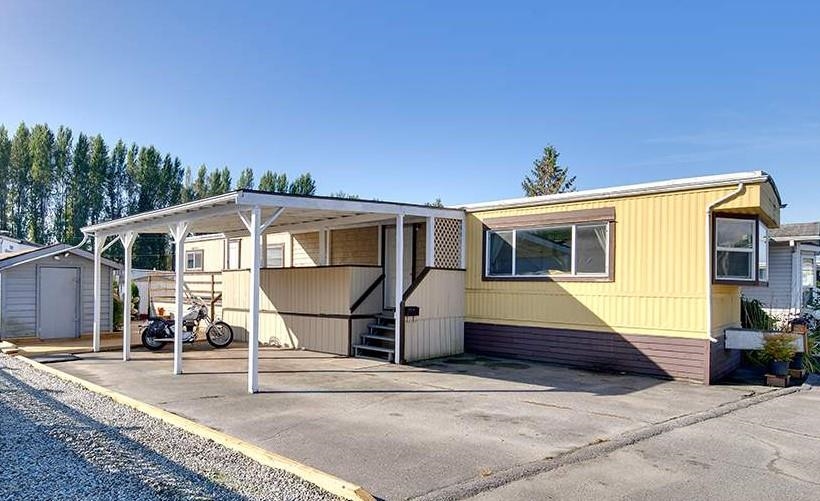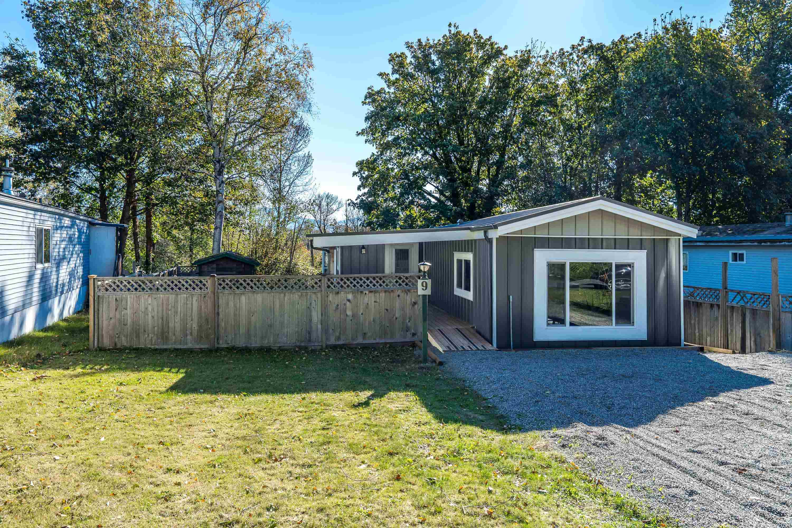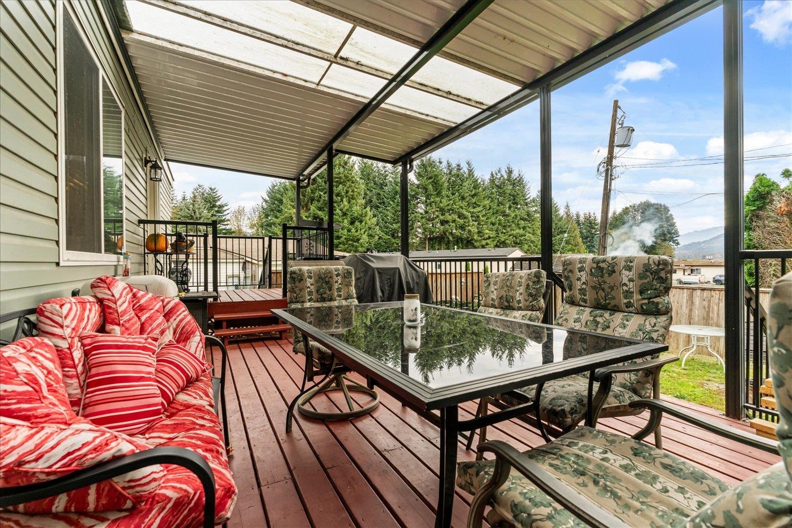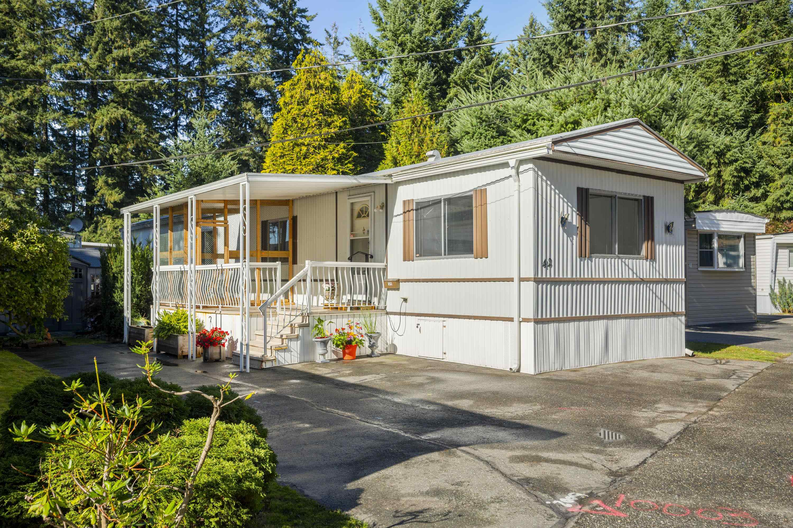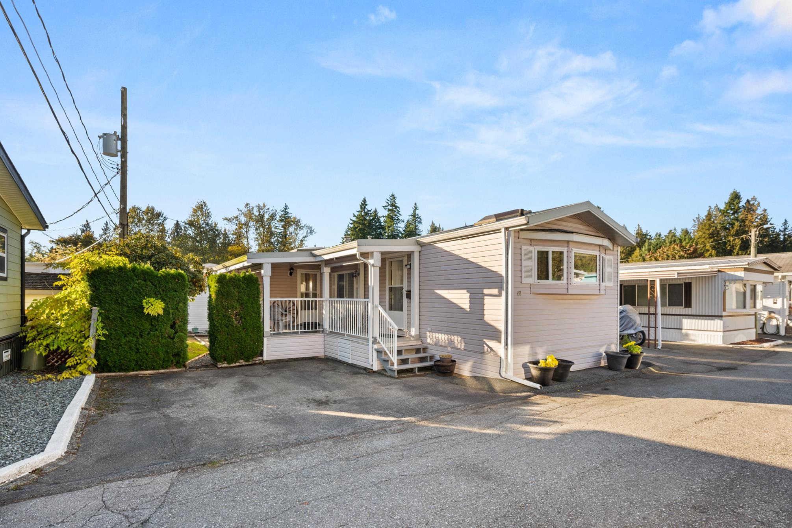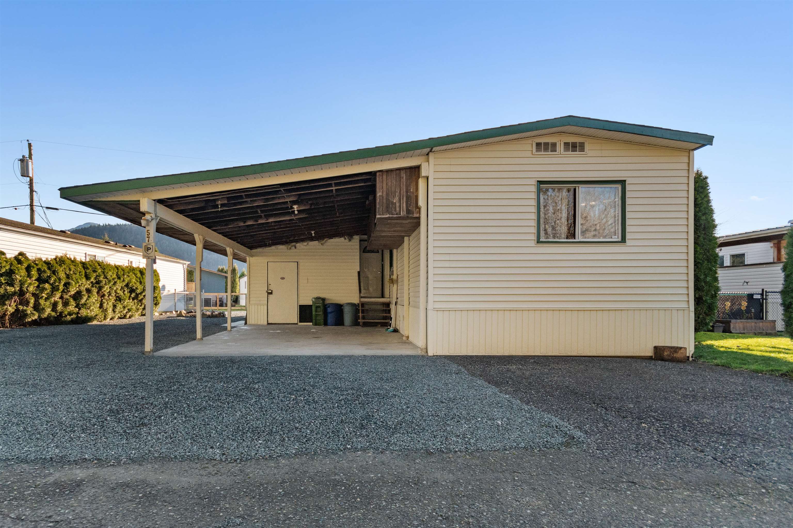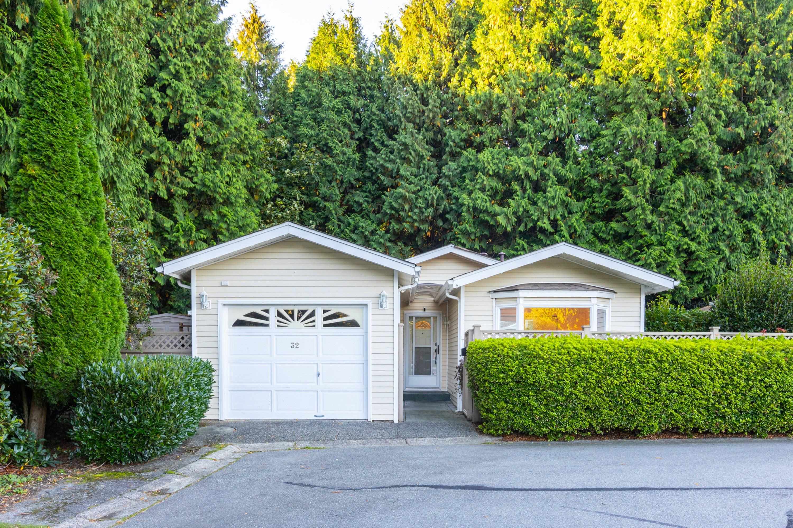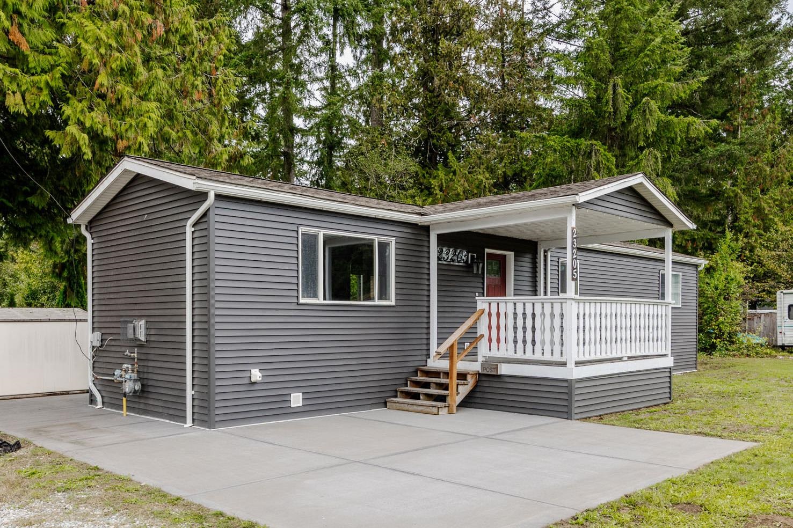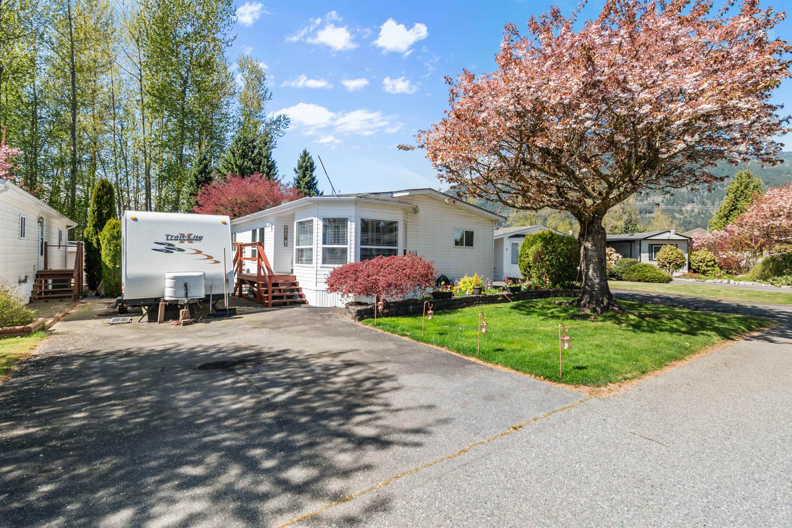
41168 Lougheed Highway #13
41168 Lougheed Highway #13
Highlights
Description
- Home value ($/Sqft)$301/Sqft
- Time on Houseful
- Property typeResidential
- CommunityAdult Oriented, Gated
- Year built1996
- Mortgage payment
Welcome to OASIS COUNTRY ESTATES—a premier gated community nestled among mountains and farmland. This IMMACULATE, SPACIOUS 3 bed, 2 bath home on the adult side of the park, offers nearly 1500 sq ft of bright, open living. HUGE KITCHEN with PANTRY and eating area with sunny BAY WINDOW, large ensuite with NEW JETTED SOAKER TUB, and many updates including flooring, paint, trim, vanities, toilets, kitchen countertops, backsplash, fixtures, lights, appliances & NEW HEAT PUMP! The LOW-MAINTENANCE LOT backs onto serene farmland and features a PRIVATE SUNDECK, detached SHOP, and parking for 4, or PARK YOUR RV and still have room for 2 vehicles! Visitor parking across the street. PET FRIENDLY (1 cat or 1 dog) and minutes from skiing, golf, and lakes! Reasonable pad rent of just $481/month!
Home overview
- Heat source Forced air, propane
- Sewer/ septic Community, septic tank
- Construction materials
- Foundation
- Roof
- # parking spaces 4
- Parking desc
- # full baths 2
- # total bathrooms 2.0
- # of above grade bedrooms
- Appliances Washer/dryer, dishwasher, refrigerator, stove
- Community Adult oriented, gated
- Area Bc
- Subdivision
- View Yes
- Water source Community
- Zoning description Mhp
- Directions F58acbdfbd1bb38ee57e5f6a36f3be93
- Lot dimensions 5400.0
- Lot size (acres) 0.12
- Basement information None
- Building size 1492.0
- Mls® # R3058300
- Property sub type Manufactured home
- Status Active
- Virtual tour
- Tax year 2024
- Bedroom 3.912m X 3.251m
Level: Main - Bedroom 2.87m X 3.124m
Level: Main - Laundry 2.261m X 2.718m
Level: Main - Laundry 3.988m X 4.267m
Level: Main - Primary bedroom 3.962m X 4.699m
Level: Main - Dining room 3.962m X 3.175m
Level: Main - Living room 7.925m X 5.131m
Level: Main
- Listing type identifier Idx

$-1,197
/ Month

