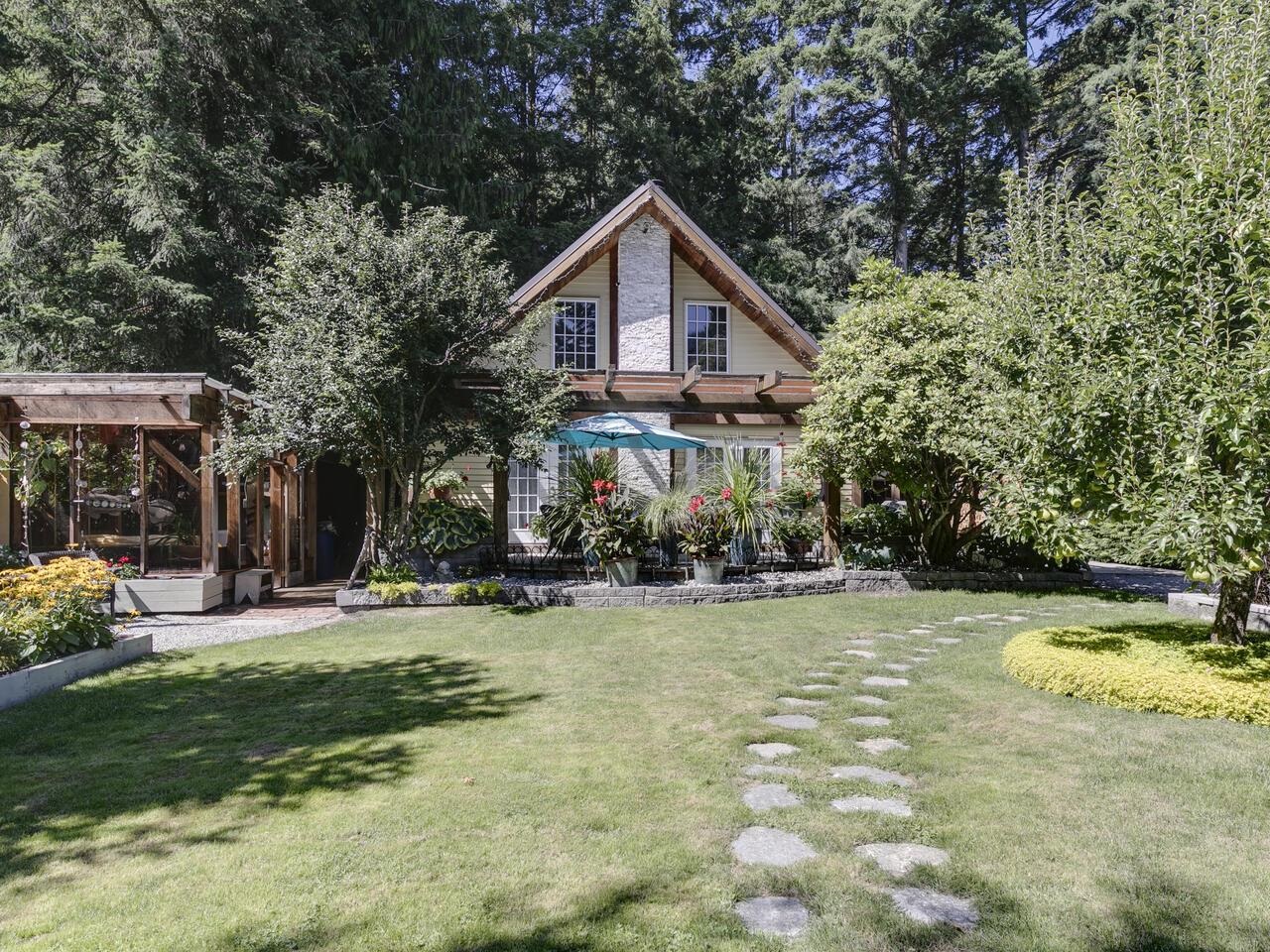
Highlights
Description
- Home value ($/Sqft)$600/Sqft
- Time on Houseful
- Property typeResidential
- Year built1971
- Mortgage payment
This 3 bdrm, 2 bath home w/ fully self-contained 1 bdrm suite has so much to offer! Main level features the primary bdrm w/spa-inspired bath incl. travertine heated tile floors, plus a cozy living area warmed by a wood stove. Upstairs are 2 more bdrms joined by a Jack-and-Jill bath. The suite is a true highlight, built w/efficient straw-bale construction that stays cool in summer & warm in winter, offering high ceilings & abundant natural light. An attached 15' x 17' workshop adds space for hobbies, storage, or projects. Outdoors is a gardener’s dream w/mature landscaping, raised beds, greenhouse, covered fire pit area & fenced yard. The home is also equipped w/a battery backup system for peace of mind during outages. Packed w/features, must be seen to be appreciated!!!
Home overview
- Heat source Electric, radiant, wood
- Sewer/ septic Septic tank
- Construction materials
- Foundation
- Roof
- Fencing Fenced
- # parking spaces 2
- Parking desc
- # full baths 3
- # total bathrooms 3.0
- # of above grade bedrooms
- Appliances Washer/dryer, dishwasher, refrigerator, stove
- Area Bc
- Water source Community
- Zoning description Rr-1
- Lot dimensions 4.173048e8
- Lot size (acres) 9580.0
- Basement information None
- Building size 1492.0
- Mls® # R3040322
- Property sub type Single family residence
- Status Active
- Virtual tour
- Tax year 2024
- Bedroom 6.198m X 3.632m
Level: Above - Bedroom 4.851m X 3.759m
Level: Above - Kitchen 3.124m X 2.362m
Level: Main - Living room 5.613m X 4.191m
Level: Main - Kitchen 2.769m X 3.15m
Level: Main - Workshop 5.156m X 4.623m
Level: Main - Primary bedroom 3.531m X 3.759m
Level: Main - Bedroom 3.886m X 3.048m
Level: Main - Laundry 3.277m X 3.607m
Level: Main - Dining room 2.845m X 3.835m
Level: Main - Dining room 1.422m X 2.362m
Level: Main - Walk-in closet 1.448m X 1.753m
Level: Main - Living room 4.928m X 2.54m
Level: Main
- Listing type identifier Idx

$-2,387
/ Month












