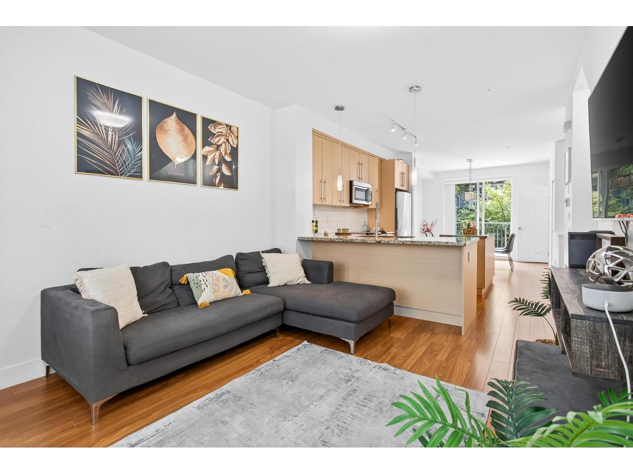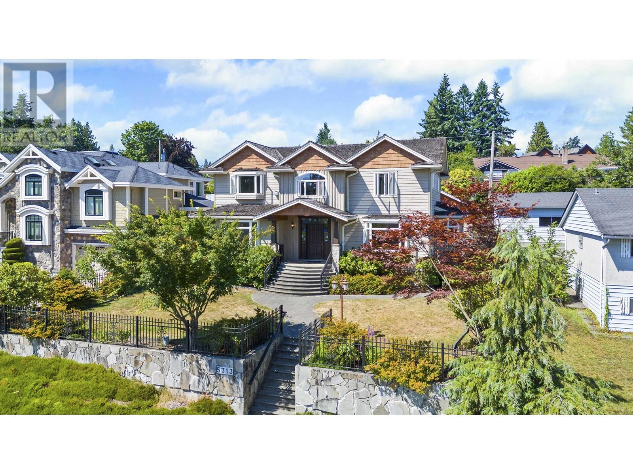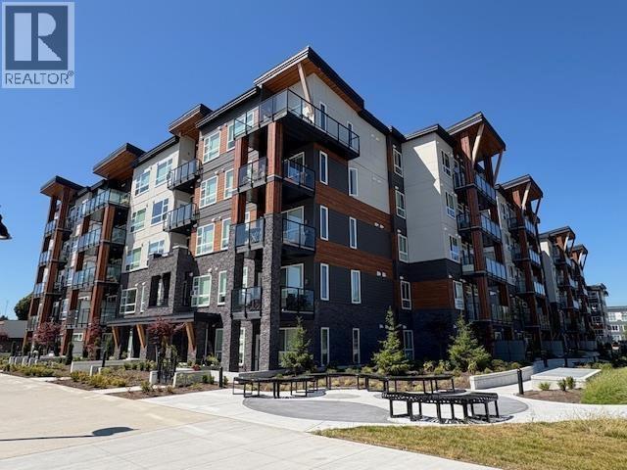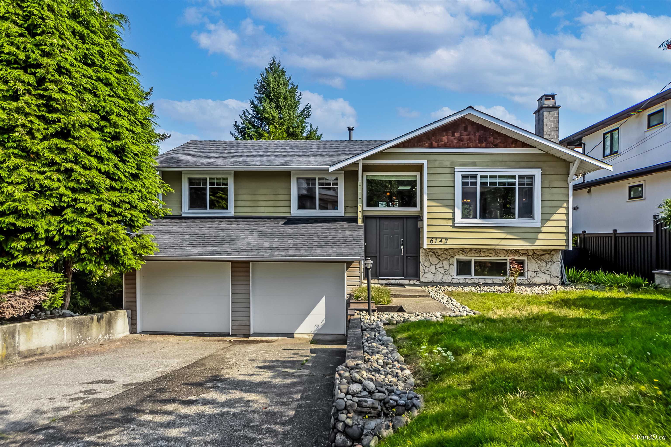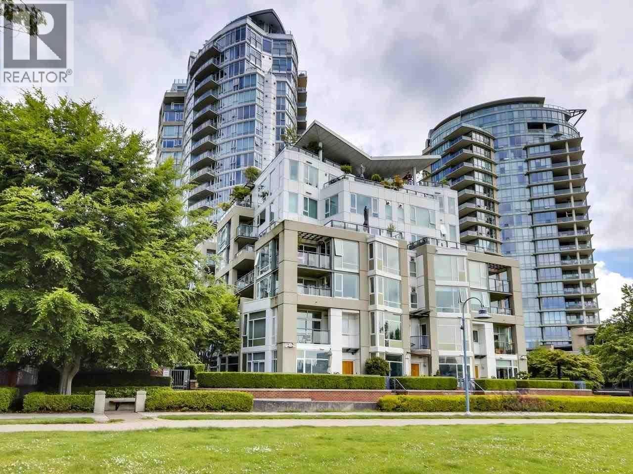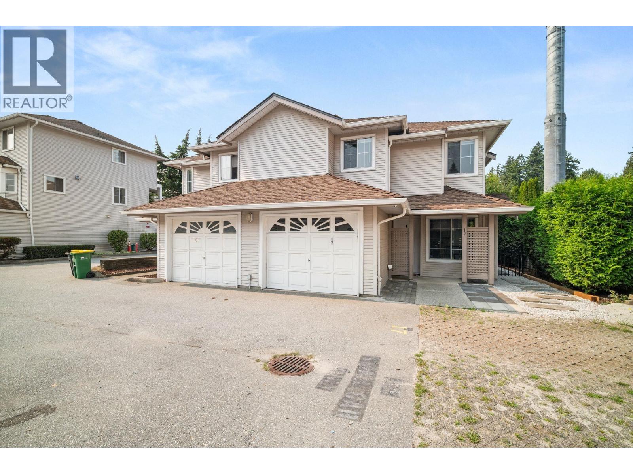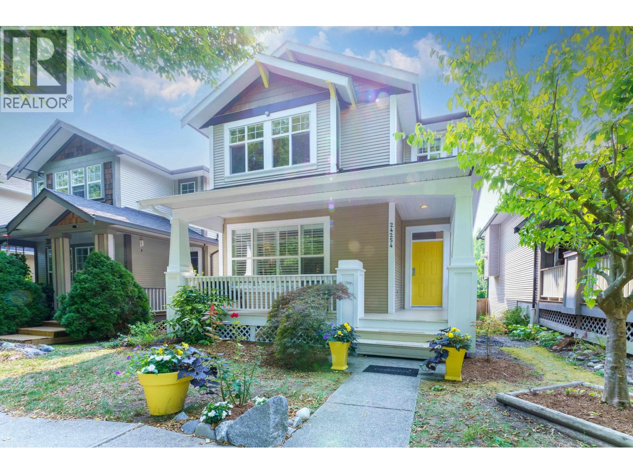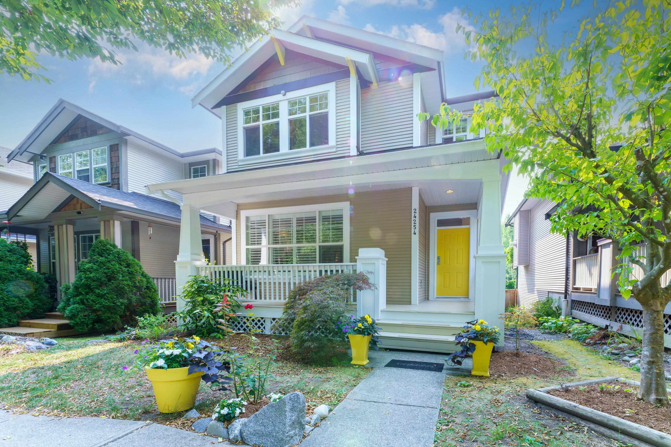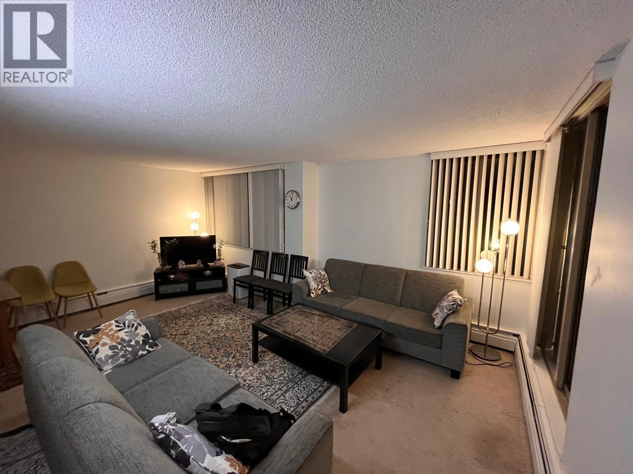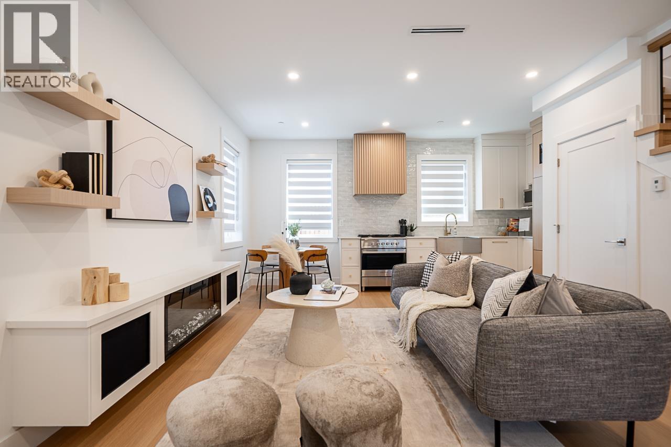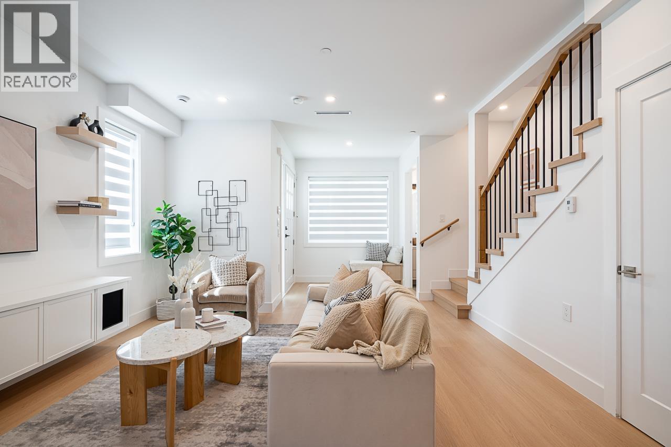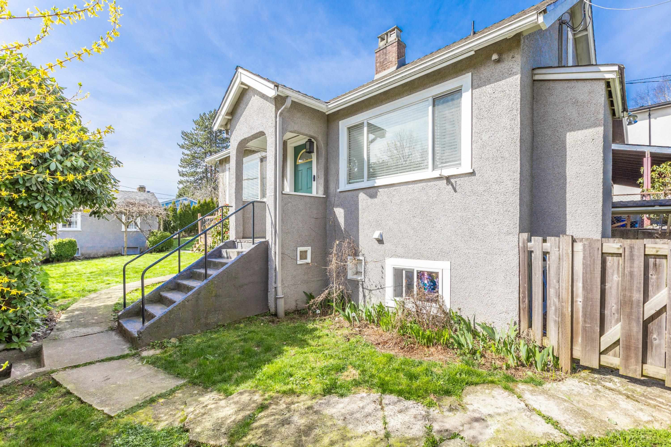
Highlights
Description
- Home value ($/Sqft)$608/Sqft
- Time on Houseful
- Property typeResidential
- StyleRancher/bungalow w/bsmt.
- Median school Score
- Year built1942
- Mortgage payment
Multifamily zoning & 2 road frontages on this corner lot in Central Mission! Classic heritage and charming 2 storey home with modern updates throughout offering TREMENDOUS value. Cozy home featuring a living room upon entry, white kitchen with shaker cabinets, farmhouse sink & S/S appliances, breakfast nook , 2 Bedrooms and the main bathroom. Basement boasts a multi purpose recreation room along with your Primary bedroom featuring a beautiful ensuite bathroom that has a frameless glass & brick tiled shower. Enjoy your massive South facing deck off the mud room ideal for entertaining & bbqing along with direct access to your hot tub. Single car garage/workshop with a studio located above (perfect flex space for bedroom, craft/hobby room, man cave.) Newer windows, plumbing, flooring & more!
Home overview
- Heat source Forced air, natural gas
- Sewer/ septic Public sewer, sanitary sewer
- Construction materials
- Foundation
- Roof
- Fencing Fenced
- # parking spaces 6
- Parking desc
- # full baths 2
- # total bathrooms 2.0
- # of above grade bedrooms
- Appliances Washer/dryer, dishwasher, refrigerator, stove
- Area Bc
- Water source Public
- Zoning description Rs1
- Directions 7a5513f2559ce6b5bceb790a2a73b1b0
- Lot dimensions 5792.0
- Lot size (acres) 0.13
- Basement information None
- Building size 1398.0
- Mls® # R3038589
- Property sub type Single family residence
- Status Active
- Virtual tour
- Tax year 2025
- Walk-in closet 1.524m X 2.134m
Level: Basement - Steam room 2.007m X 4.369m
Level: Basement - Recreation room 3.251m X 8.103m
Level: Basement - Primary bedroom 3.454m X 3.632m
Level: Basement - Bedroom 2.743m X 3.124m
Level: Main - Bedroom 2.489m X 2.743m
Level: Main - Mud room 1.194m X 2.159m
Level: Main - Living room 3.353m X 5.029m
Level: Main - Kitchen 2.769m X 3.505m
Level: Main - Eating area 1.676m X 2.489m
Level: Main
- Listing type identifier Idx

$-2,266
/ Month

