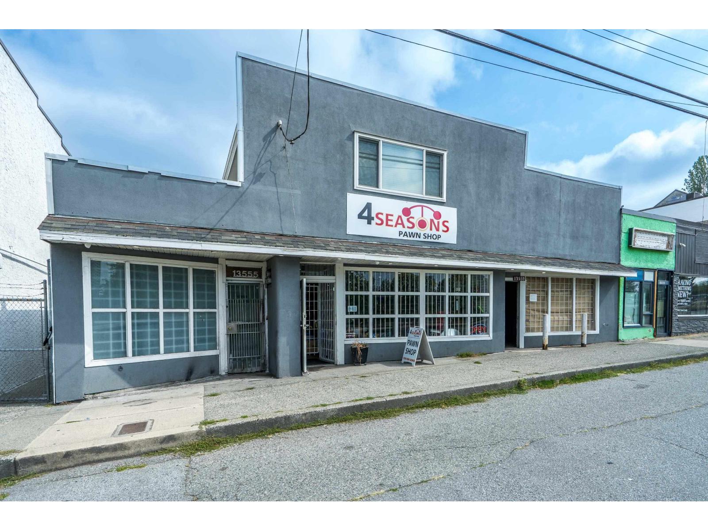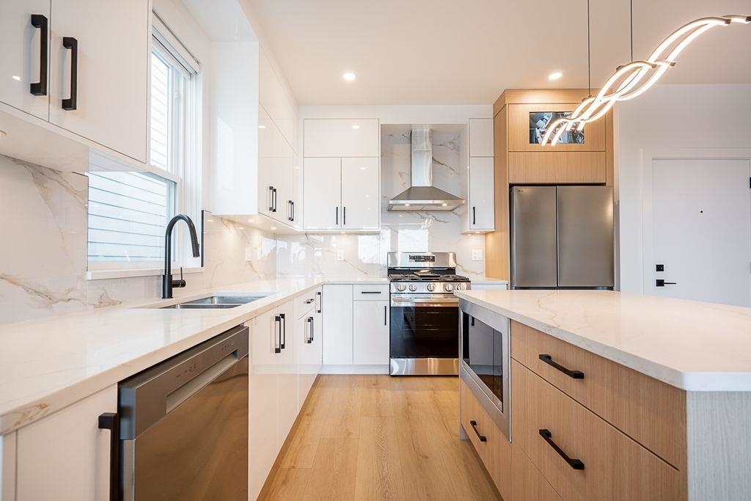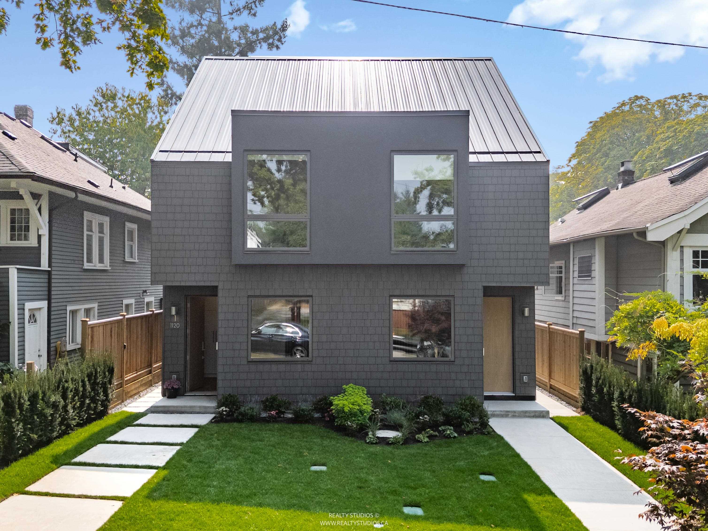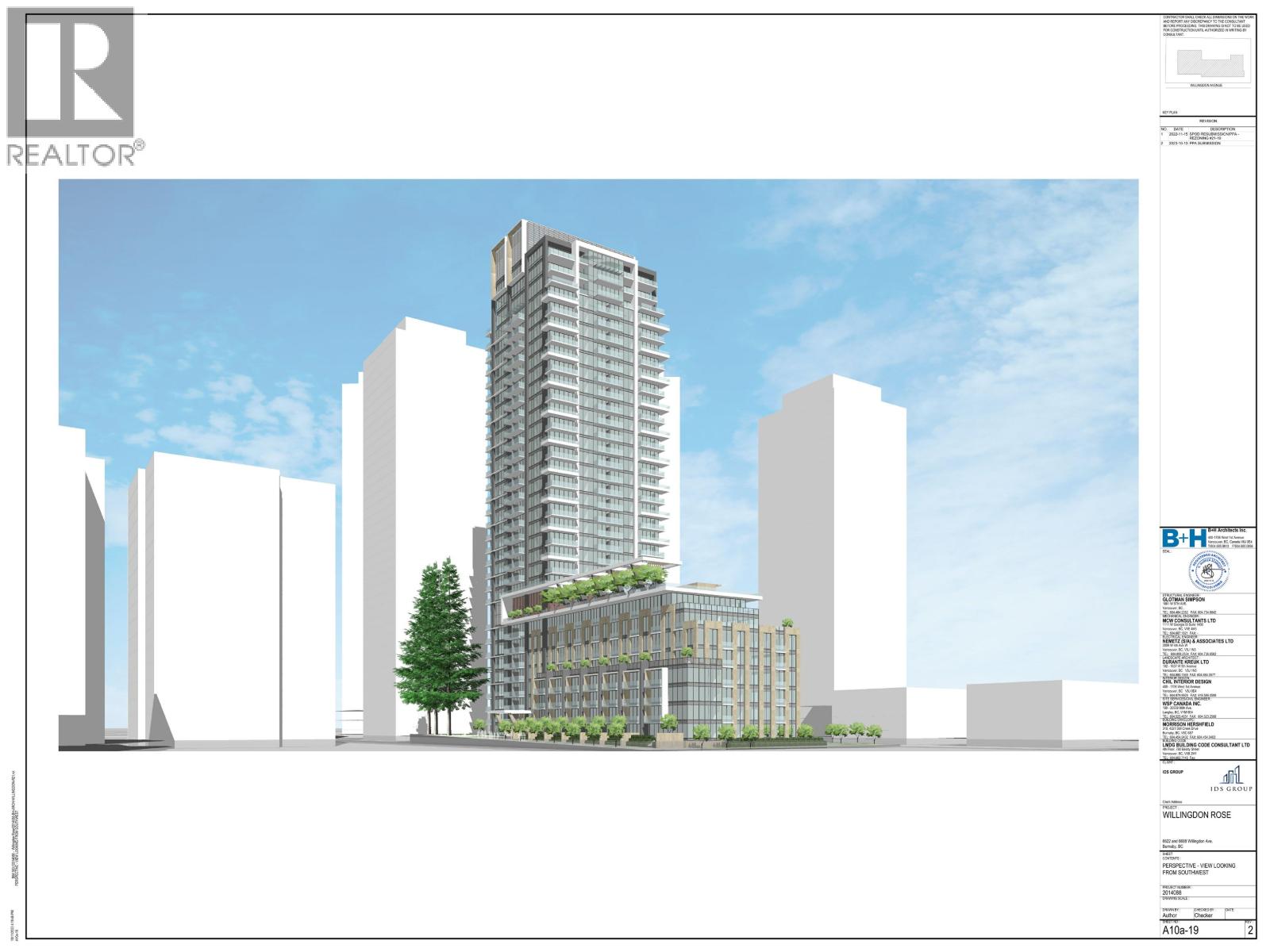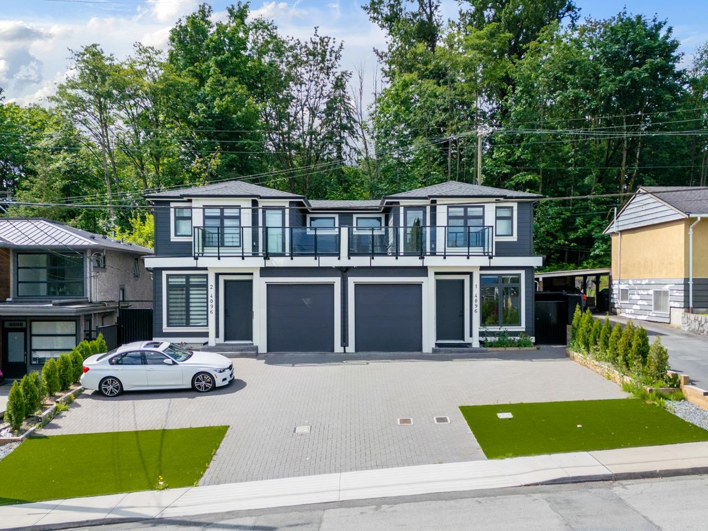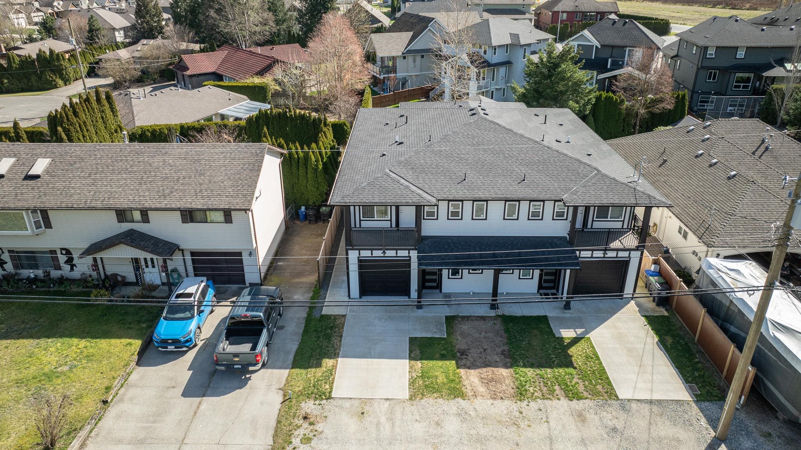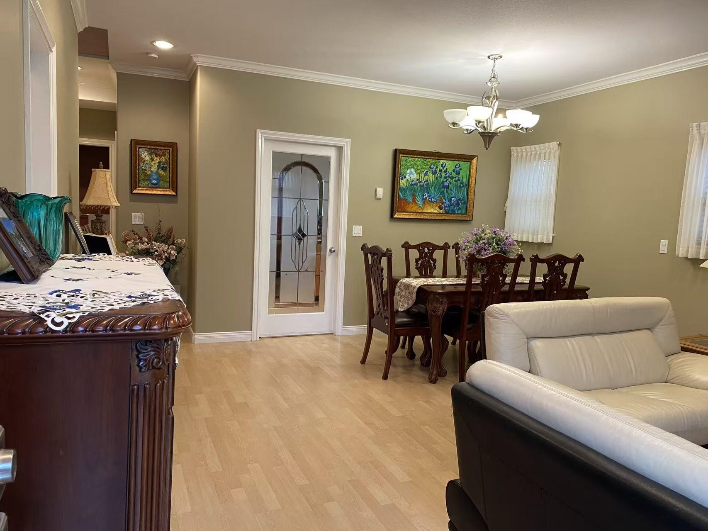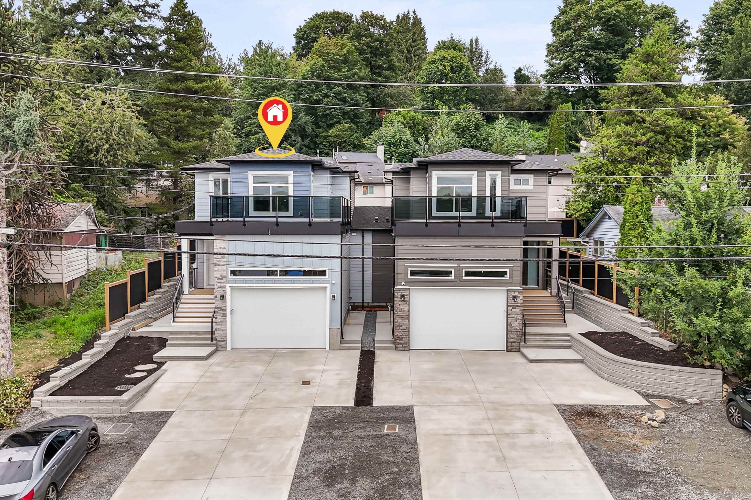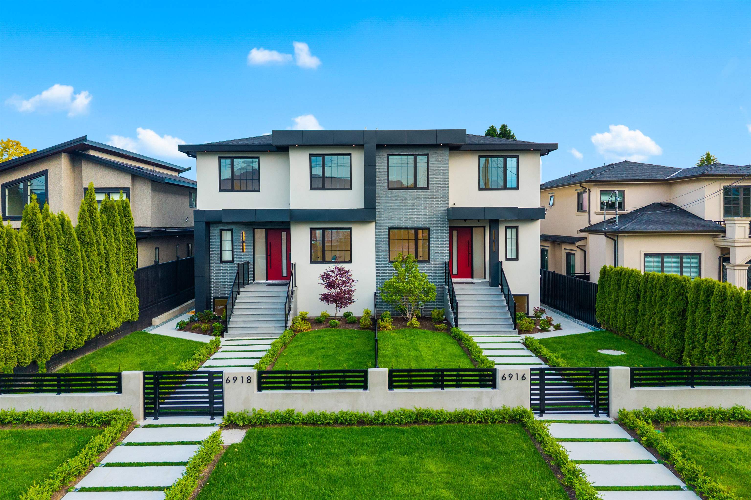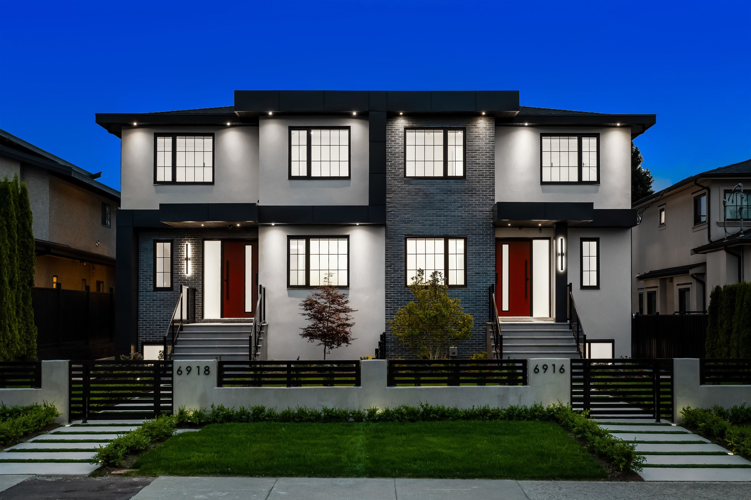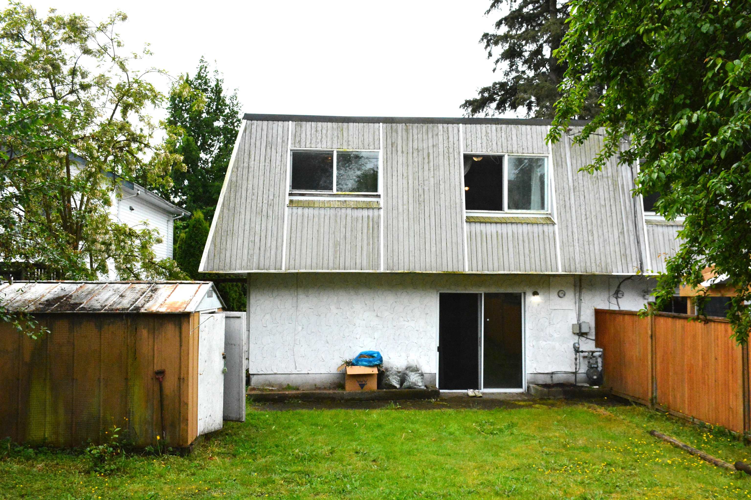
Highlights
Description
- Home value ($/Sqft)$364/Sqft
- Time on Houseful
- Property typeResidential
- Median school Score
- Year built1974
- Mortgage payment
Located in a central area of Mission, walking distance to bus stops, West Express train station and all amenities, this beautifully updated 2-storey duplex sits on a generous 5,000 sq. ft. lot in a quiet, peaceful community. More than 2,100 sq. ft. living area offers comfort, private and bright space. 2 kitchens & 2 separate entrances is ideal for multi-generational living or rental income. Expansive balcony, ample parking space and large lot provide beautiful space for viewing, resting, gardening, entertaining, or future landscaping ideas. This versatile property is perfect for families, investors, or anyone seeking a blend of wonderful living and urban convenience. Don’t miss these rare opportunities, come to book your private showing today!
Home overview
- Heat source Forced air
- Sewer/ septic Other, sanitary sewer, storm sewer
- Construction materials
- Foundation
- Roof
- Fencing Fenced
- # parking spaces 4
- Parking desc
- # full baths 2
- # total bathrooms 2.0
- # of above grade bedrooms
- Appliances Washer, dryer, dishwasher, refrigerator, stove, microwave
- Area Bc
- View Yes
- Water source Public
- Zoning description /
- Directions F051297a9873f3bd6d1397e9c034af68
- Lot dimensions 4669.0
- Lot size (acres) 0.11
- Basement information None
- Building size 2144.0
- Mls® # R3017882
- Property sub type Duplex
- Status Active
- Tax year 2025
- Living room 5.131m X 3.327m
- Kitchen 3.454m X 2.87m
Level: Basement - Den 2.311m X 1.524m
Level: Basement - Bedroom 4.699m X 2.997m
Level: Basement - Foyer 0.914m X 3.734m
Level: Basement - Utility 2.438m X 1.829m
Level: Basement - Foyer 3.658m X 1.041m
Level: Main - Bedroom 2.997m X 4.42m
Level: Main - Living room 3.429m X 4.674m
Level: Main - Primary bedroom 3.505m X 4.674m
Level: Main - Bedroom 2.972m X 4.521m
Level: Main - Laundry 0.737m X 1.88m
Level: Main - Kitchen 2.184m X 2.337m
Level: Main
- Listing type identifier Idx

$-2,080
/ Month

