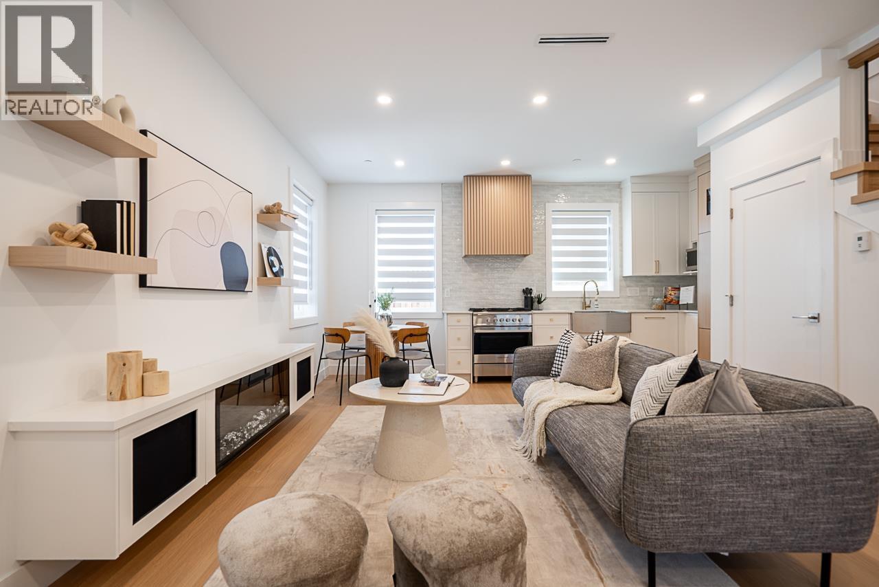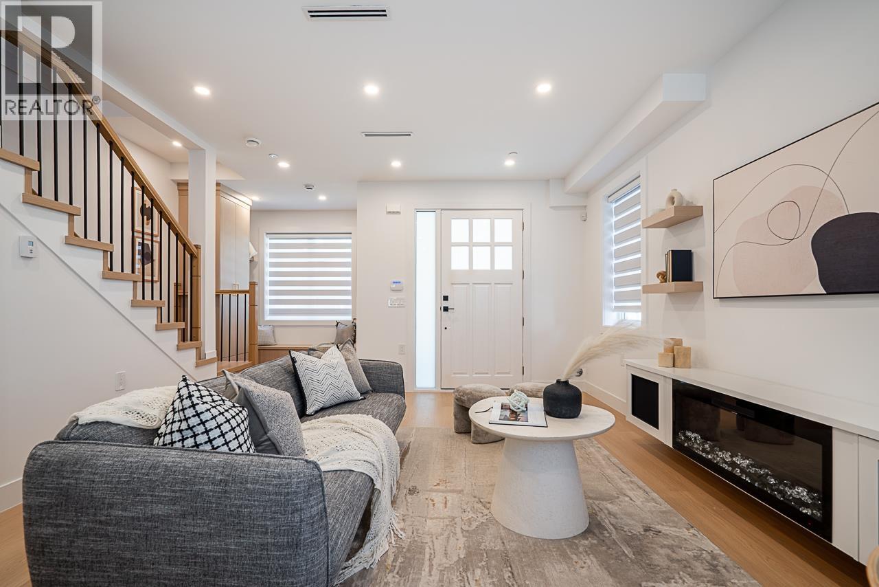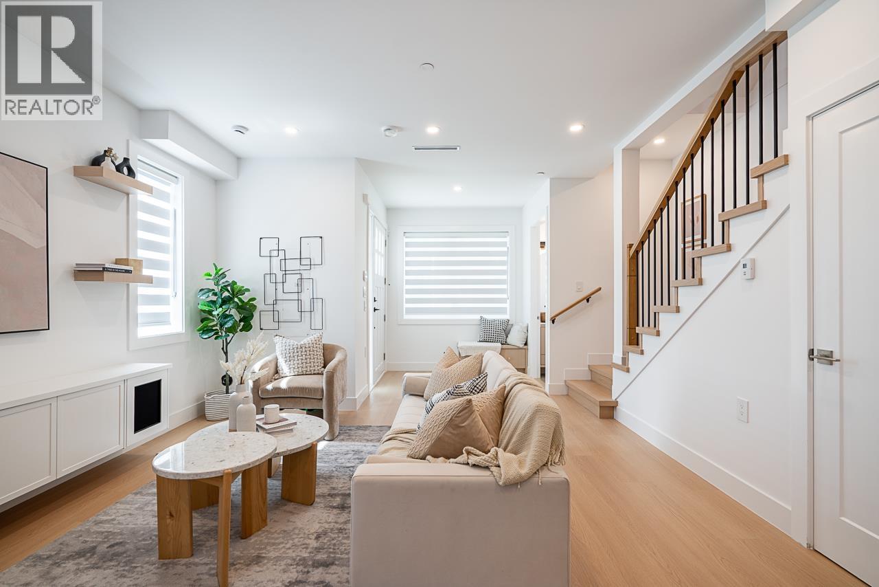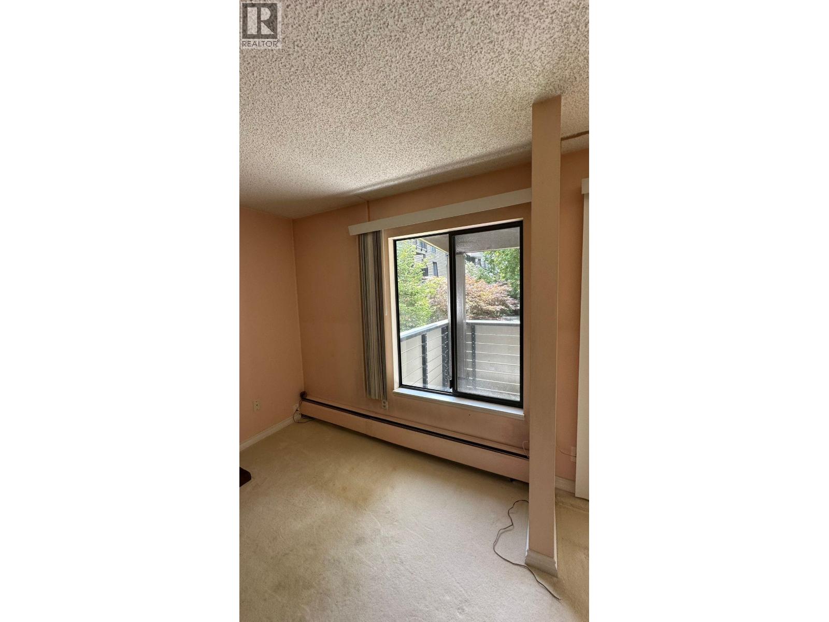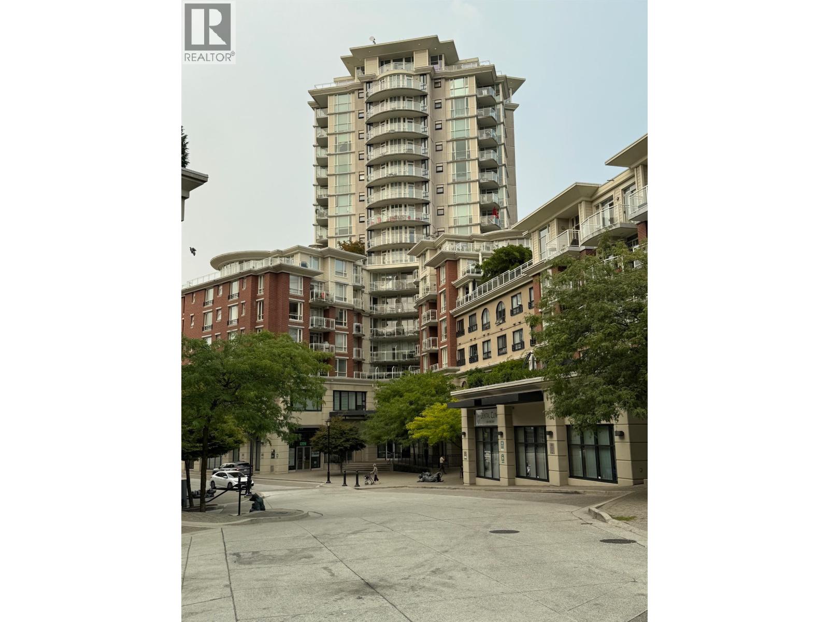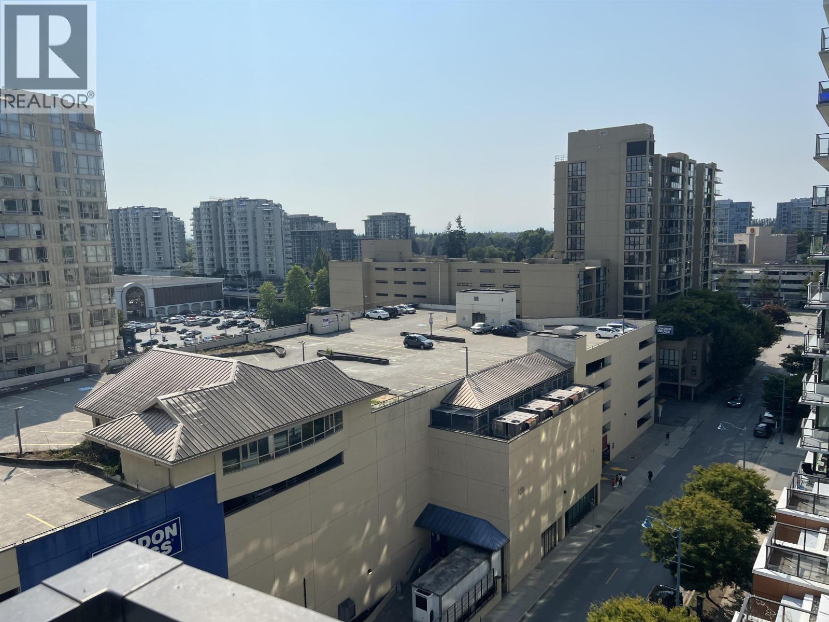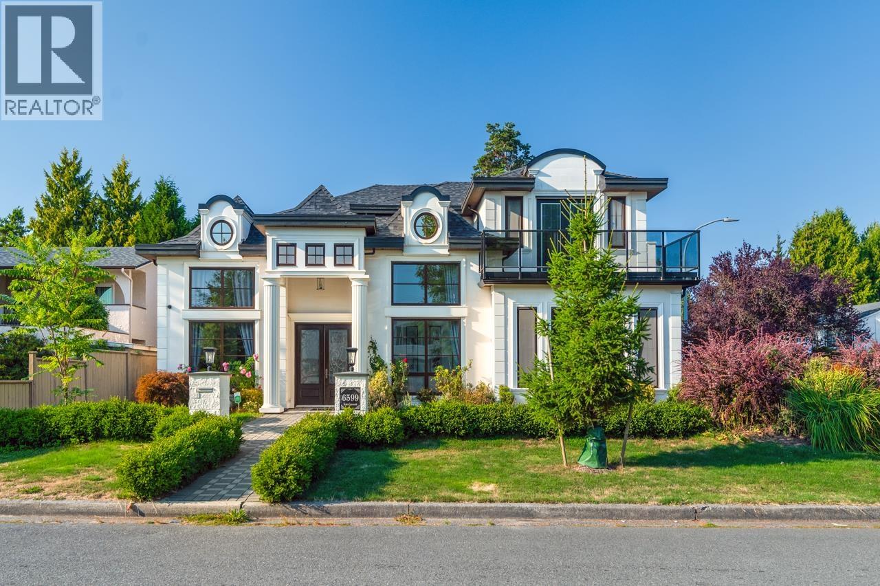- Houseful
- BC
- Mission
- East Cambie
- 6 Avenue
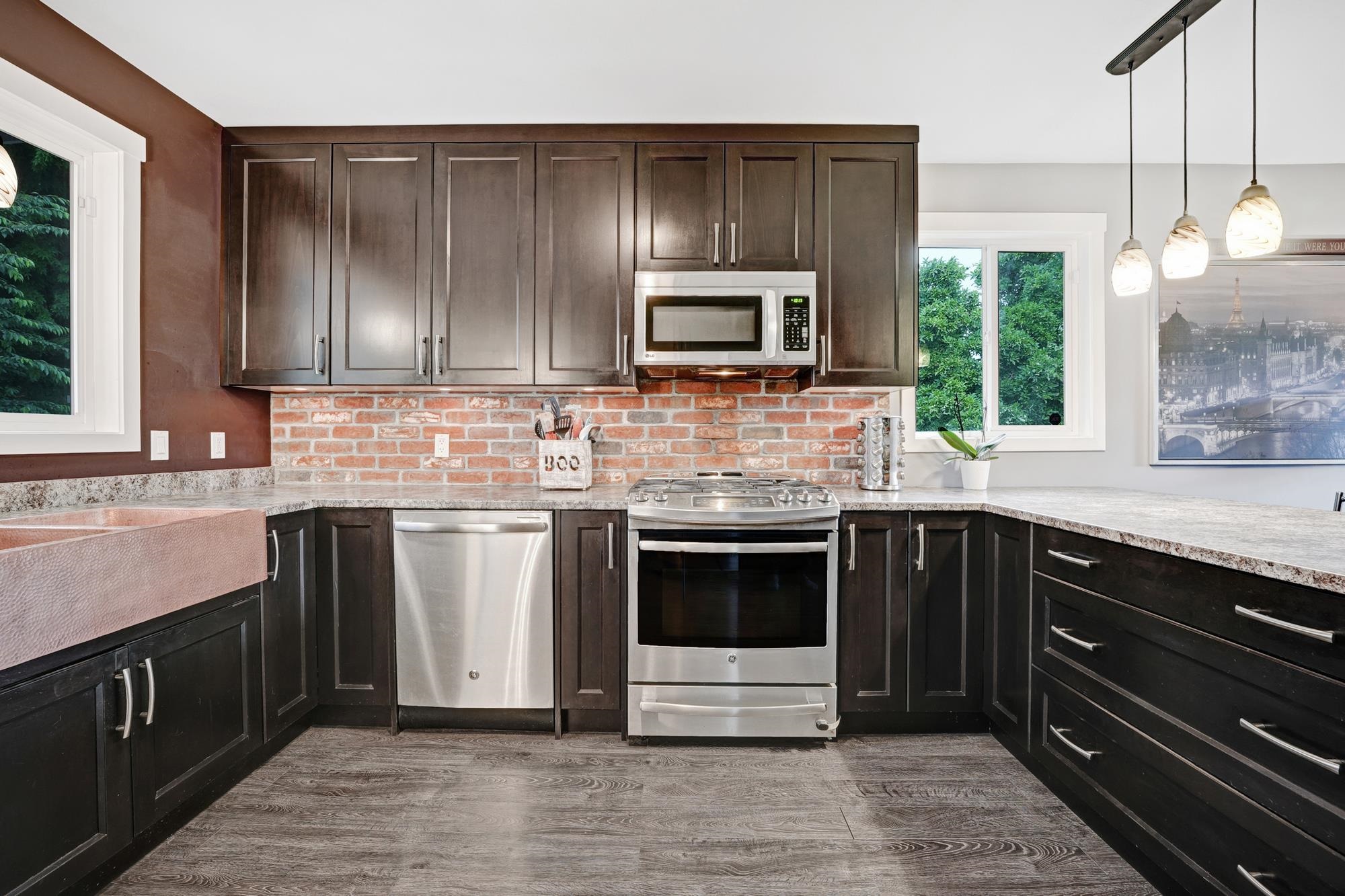
Highlights
Description
- Home value ($/Sqft)$455/Sqft
- Time on Houseful
- Property typeResidential
- StyleRancher/bungalow w/bsmt.
- Neighbourhood
- CommunityShopping Nearby
- Median school Score
- Year built1947
- Mortgage payment
Need a Shop? This One’s a Must-See! Situated on a 66x132 lot, this well-maintained 4-bed, 2-bath home features a huge 34x30 detached 3-bay shop w/ lane access, 10’ ceilings & 9’ doors—perfect for projects, toys or business. Inside boasts a bright open layout w/ A/C, a stylish kitchen w/ brick accent wall & copper sink, plus a sunny bonus room. Fun chalkboard walls add family charm. Lower level offers a self-contained 2-bed suite for family or income. Freshly painted & move-in ready w/ high-efficiency furnace & 12-yr roof. Enjoy a private fenced yard, oversized 14x29 deck (hot tub ready!) & plenty of outdoor space. Walk to Mission Leisure Centre, pool, gym & rink w/ quick access to Cedar Valley Connector & Lougheed Hwy. Open House Saturday Sept 6 from 1pm to 3pm
Home overview
- Heat source Forced air, natural gas
- Sewer/ septic Public sewer, sanitary sewer, storm sewer
- Construction materials
- Foundation
- Roof
- Fencing Fenced
- # parking spaces 5
- Parking desc
- # full baths 2
- # total bathrooms 2.0
- # of above grade bedrooms
- Appliances Washer/dryer, dishwasher, refrigerator, stove
- Community Shopping nearby
- Area Bc
- Water source Public
- Zoning description Rt465
- Directions Ca9fdcea331cf3be7f4dd25d05499472
- Lot dimensions 9240.0
- Lot size (acres) 0.21
- Basement information Finished
- Building size 2112.0
- Mls® # R3016593
- Property sub type Single family residence
- Status Active
- Tax year 2024
- Bedroom 2.997m X 3.912m
Level: Basement - Kitchen 2.54m X 3.734m
Level: Basement - Storage 1.092m X 1.372m
Level: Basement - Living room 3.683m X 5.105m
Level: Basement - Bedroom 3.886m X 4.496m
Level: Basement - Office 2.845m X 3.734m
Level: Main - Kitchen 3.658m X 4.089m
Level: Main - Foyer 1.092m X 2.134m
Level: Main - Bedroom 3.277m X 3.759m
Level: Main - Bedroom 2.946m X 4.42m
Level: Main - Living room 3.658m X 5.334m
Level: Main
- Listing type identifier Idx

$-2,560
/ Month

