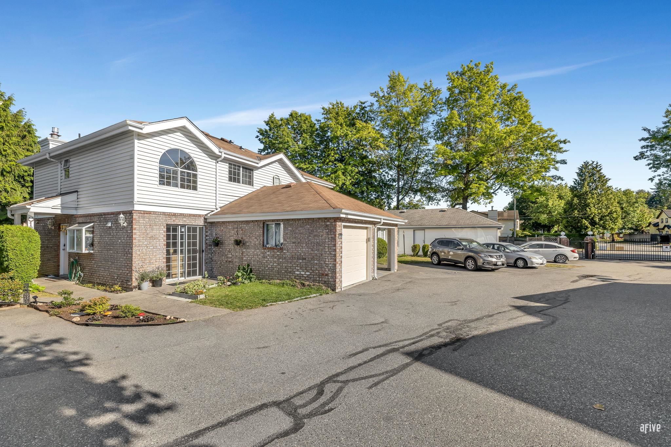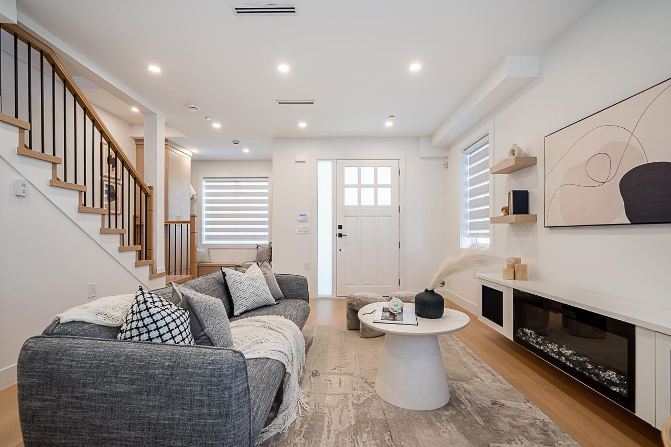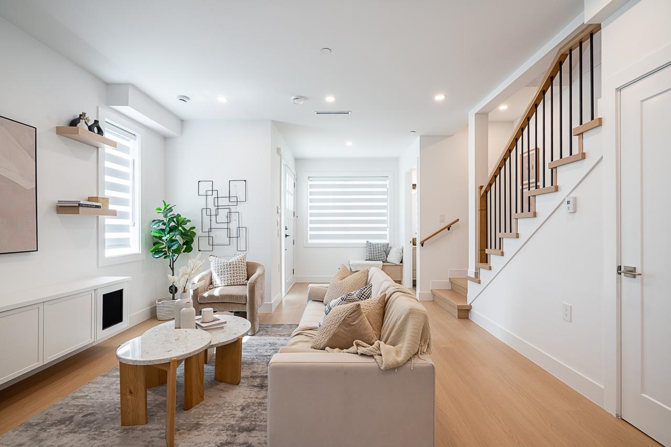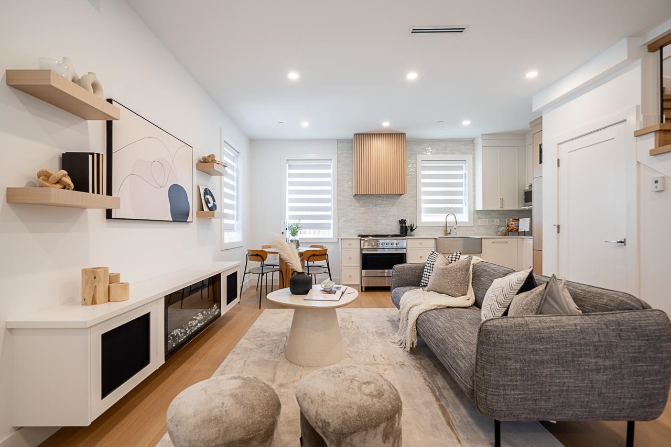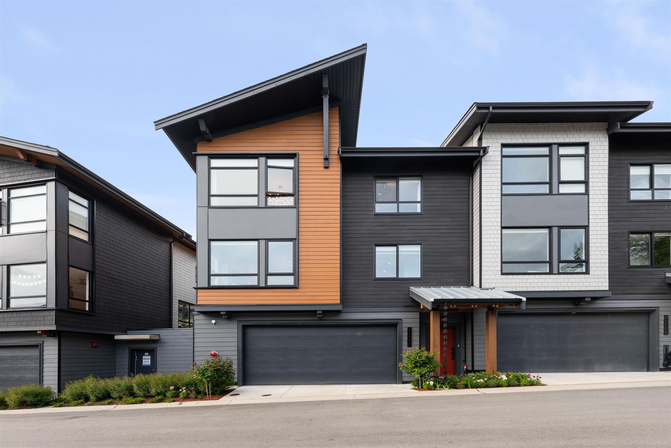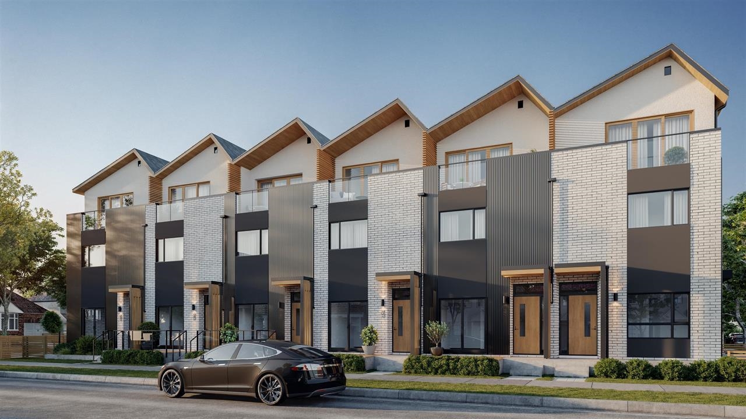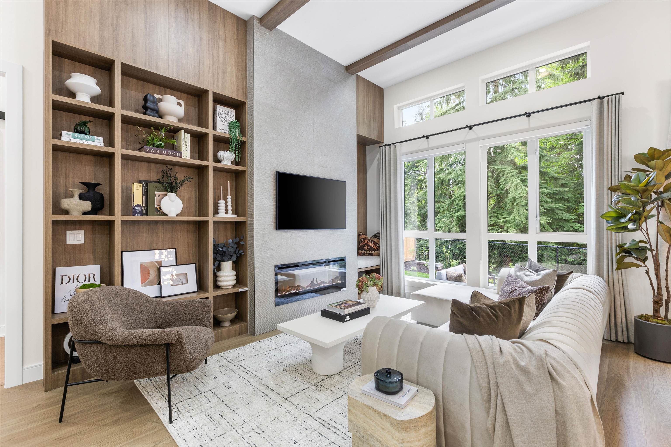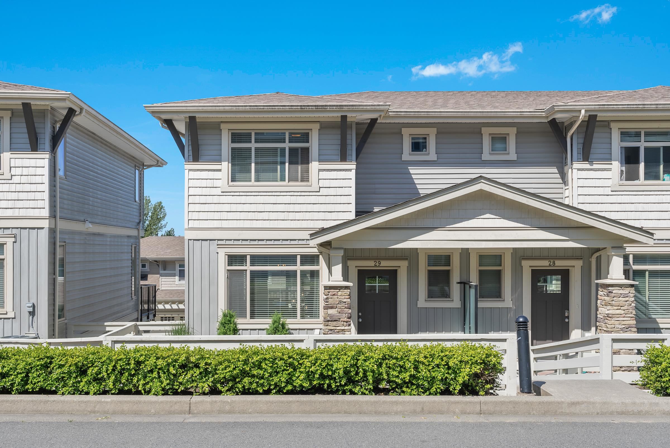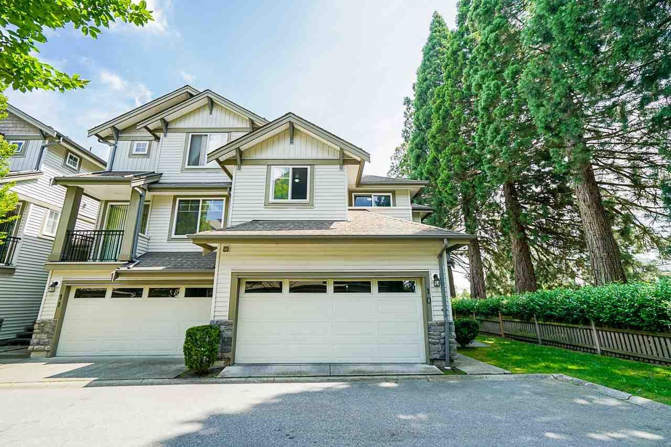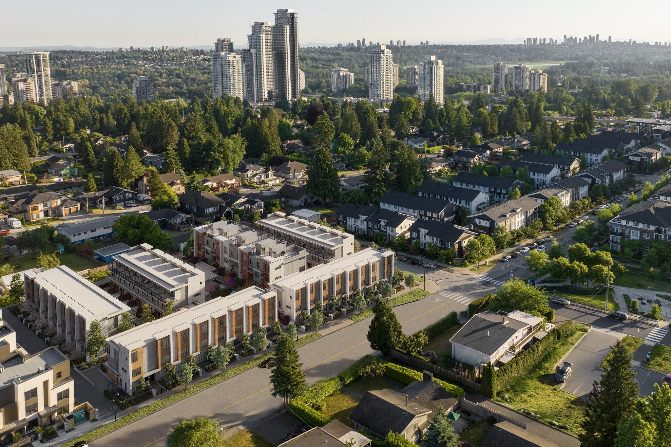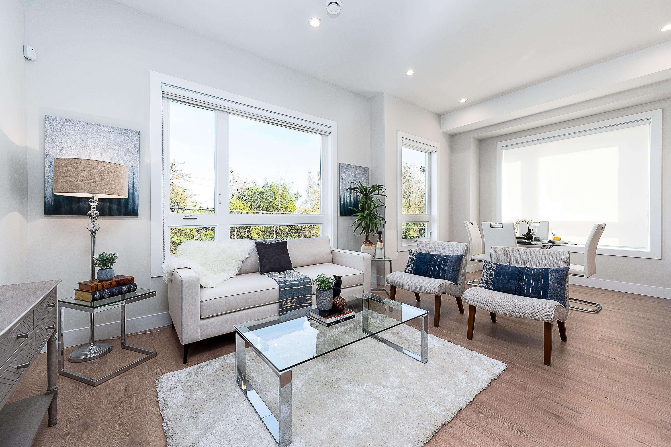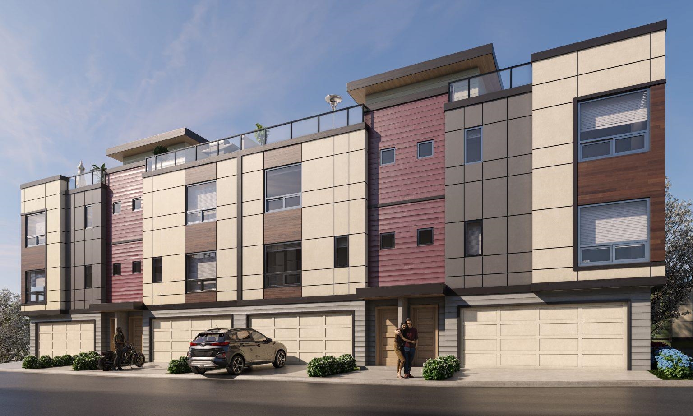
Highlights
Description
- Home value ($/Sqft)$444/Sqft
- Time on Houseful
- Property typeResidential
- Style3 storey
- Median school Score
- Year built2025
- Mortgage payment
ROOFTOP PATIO DECKS engineered for hot tubs with most units having PANORAMIC VALLEY views! Welcome to SKYVIEW Townhomes where modern design meets elevated living in the heart of Mission. HISTORIC & prime location! Thoughtfully crafted 3-bed, 2.5-bath w/ yards & VIEWS. Inside, enjoy an open living kitchen & dining, complete w/ spacious island perfect for entertaining. The primary bdrm includes a private ensuite & walk-in closet, while the double garage offers plenty of space for storage & parking. All of this in a central location, close to shops, schools, and just a short drive to downtown Mission, the West Coast Express commuter train & the river front marina! Two plans to choose from (this one is the A floor plan) See virtual link to register & see Presentation day & hours.
Home overview
- Heat source Forced air
- Sewer/ septic Public sewer, sanitary sewer, storm sewer
- Construction materials
- Foundation
- Roof
- Fencing Fenced
- # parking spaces 2
- Parking desc
- # full baths 2
- # half baths 1
- # total bathrooms 3.0
- # of above grade bedrooms
- Appliances Washer/dryer, dishwasher, refrigerator, stove, microwave
- Area Bc
- Subdivision
- Water source Public
- Zoning description Rs-1
- Basement information None
- Building size 1915.0
- Mls® # R3026039
- Property sub type Townhouse
- Status Active
- Virtual tour
- Tax year 2024
- Flex room 4.877m X 2.134m
- Patio 4.978m X 9.093m
- Walk-in closet 1.651m X 1.854m
Level: Above - Bedroom 3.302m X 2.845m
Level: Above - Primary bedroom 3.277m X 3.378m
Level: Above - Bedroom 3.023m X 2.337m
Level: Above - Kitchen 3.556m X 3.81m
Level: Main - Living room 3.531m X 5.029m
Level: Main - Patio 3.658m X 1.524m
Level: Main - Dining room 3.785m X 2.845m
Level: Main
- Listing type identifier Idx

$-2,266
/ Month

