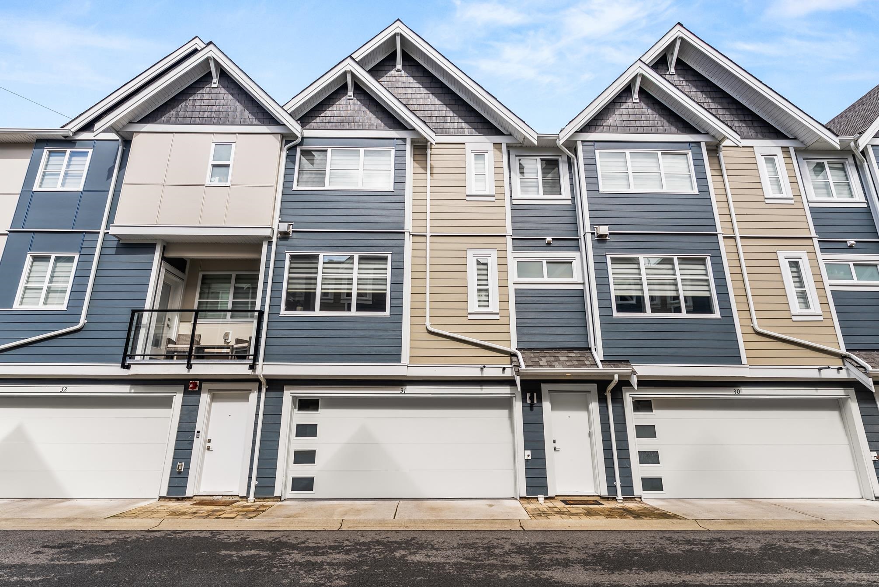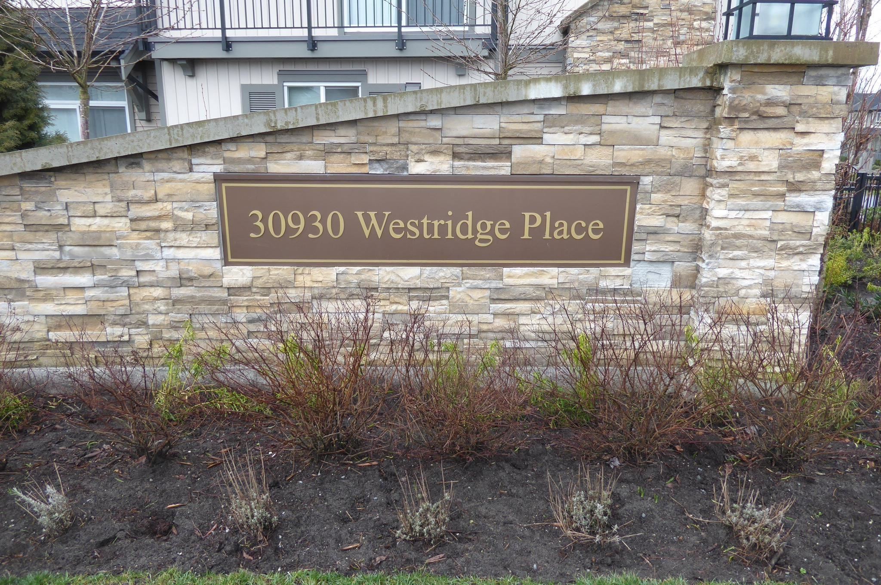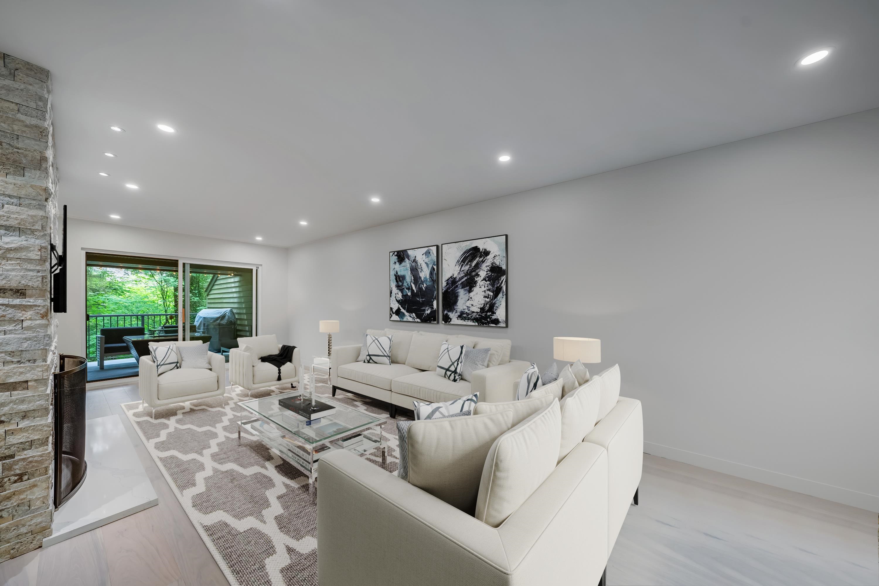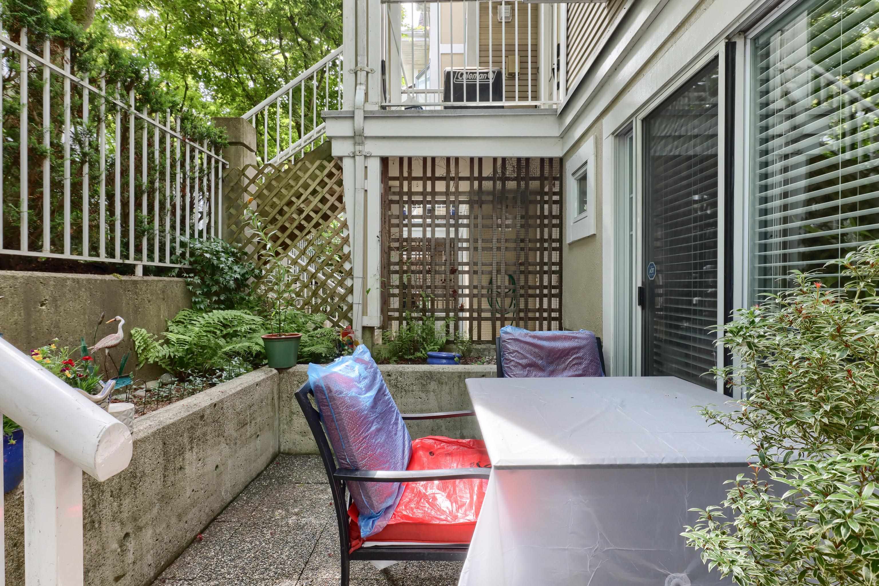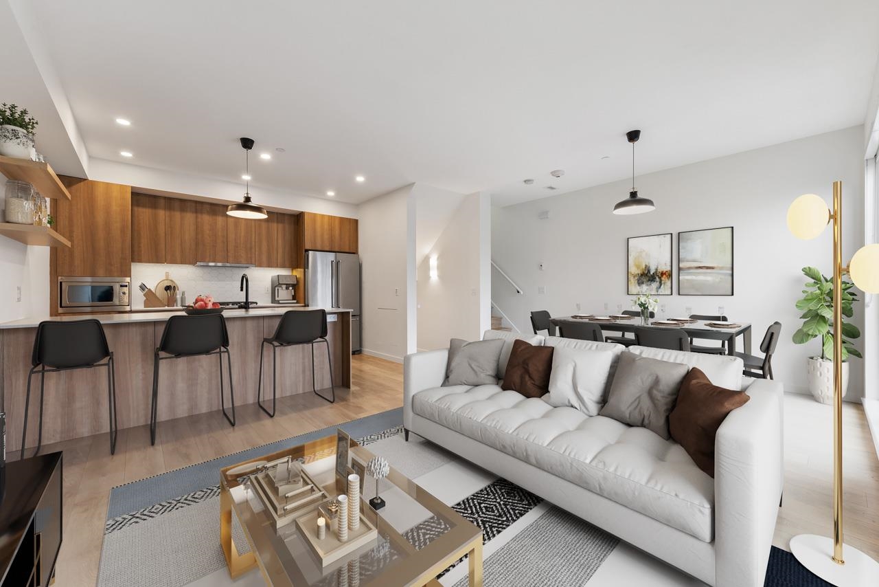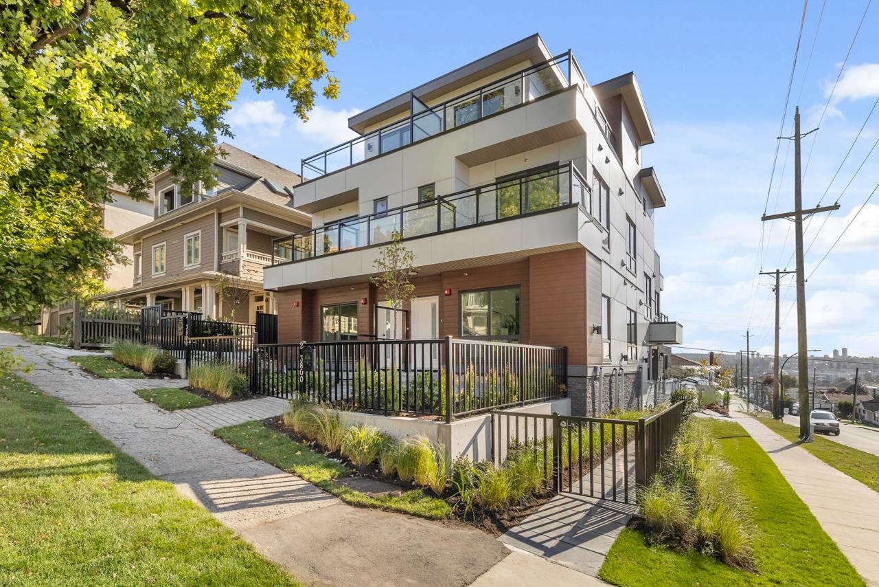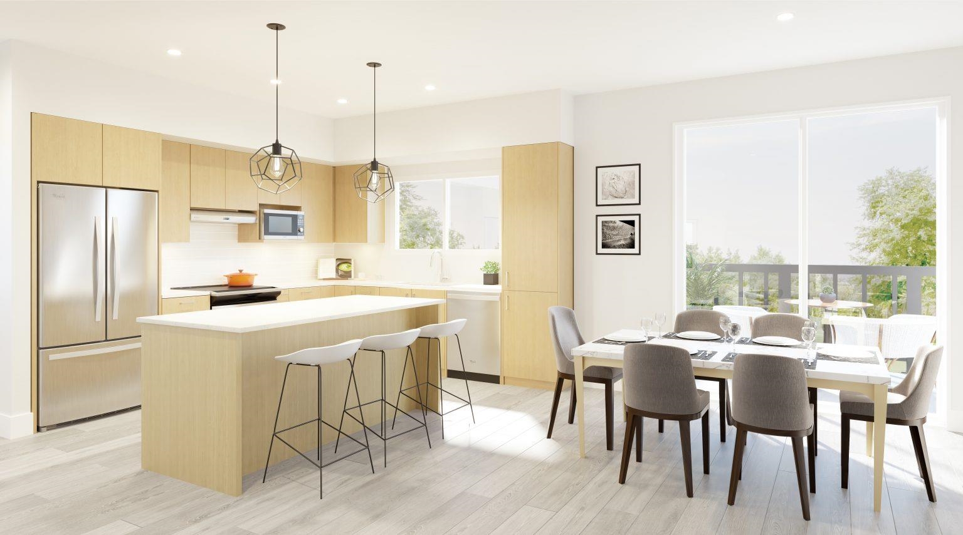
Highlights
Description
- Home value ($/Sqft)$444/Sqft
- Time on Houseful
- Property typeResidential
- Style3 storey
- CommunityShopping Nearby
- Median school Score
- Year built2025
- Mortgage payment
ROOFTOP PATIO DECKS engineered for hot tubs w/ Mnt/River/Valley views! Welcome to SKYVIEW Townhomes where modern design meets elevated living in the heart of Mission. HISTORIC & prime location! Lrg 3-bed, 2.5-bath. Inside, enjoy open living, kitchen & dining complete w/ spacious island perfect for entertaining. The primary bdrm includes an ensuite & walk-in closet, double side-by-side garage in the A plan w/ lrg storage rm! Also, walk right out your kitchen/main flr to your yard! Close to shops, schools, & just a short drive to downtown Mission, the West Coast Express commuter train & the river front marina! Virtual link to register & book private viewings! A floor plan Show Home Open Wed/Thur 4-7pm & Sat/Sun 12-4pm Phases 1 & 2 get FREE A/C units & only $5k deposits :-)
Home overview
- Heat source Forced air
- Sewer/ septic Public sewer, sanitary sewer, storm sewer
- Construction materials
- Foundation
- Roof
- # parking spaces 2
- Parking desc
- # full baths 2
- # half baths 1
- # total bathrooms 3.0
- # of above grade bedrooms
- Appliances Washer/dryer, dishwasher, refrigerator, stove, microwave
- Community Shopping nearby
- Area Bc
- Subdivision
- Water source Public
- Zoning description Rs-1
- Basement information None
- Building size 1915.0
- Mls® # R3029519
- Property sub type Townhouse
- Status Active
- Virtual tour
- Tax year 2024
- Patio 4.978m X 9.093m
- Flex room 4.877m X 2.134m
- Bedroom 3.302m X 2.845m
Level: Above - Primary bedroom 3.277m X 3.378m
Level: Above - Walk-in closet 1.651m X 1.854m
Level: Above - Bedroom 3.023m X 2.337m
Level: Above - Kitchen 3.556m X 3.81m
Level: Main - Dining room 3.785m X 2.845m
Level: Main - Living room 3.531m X 5.029m
Level: Main - Patio 3.658m X 1.524m
Level: Main
- Listing type identifier Idx

$-2,266
/ Month




