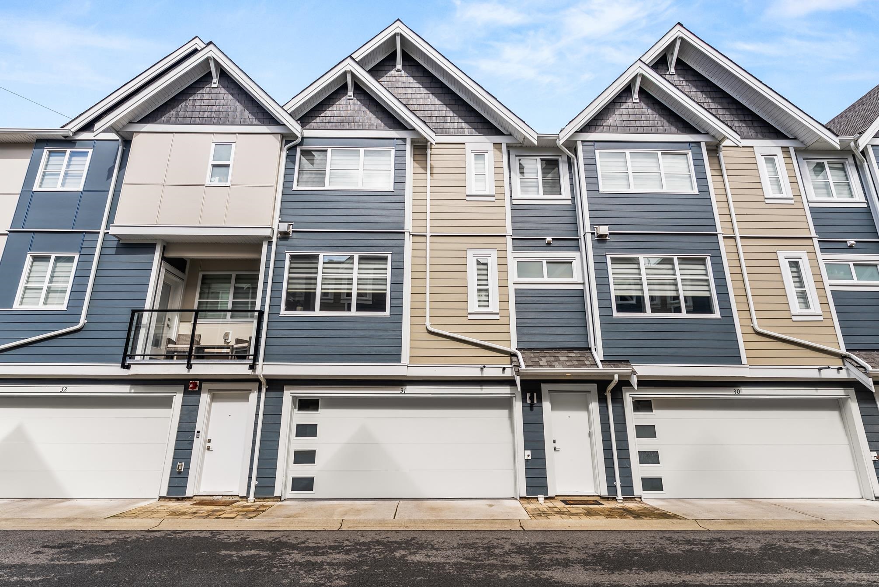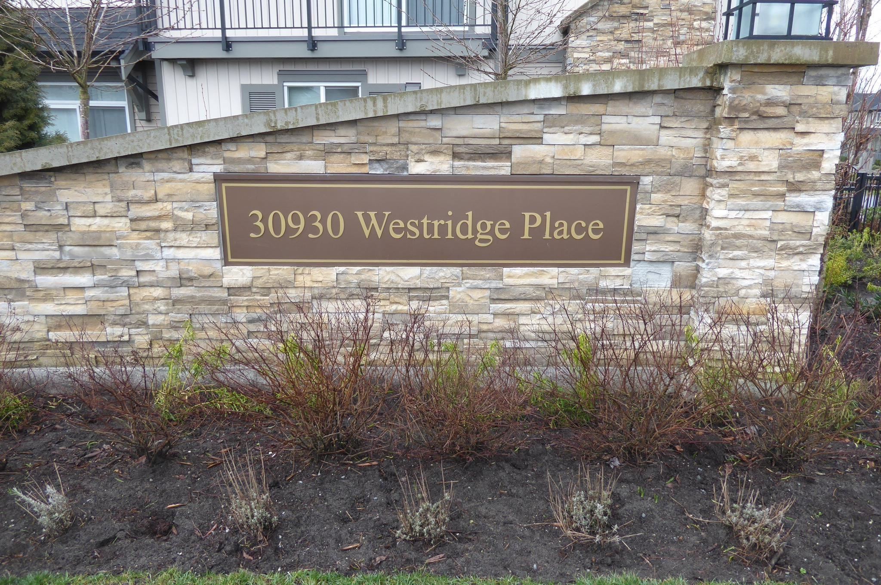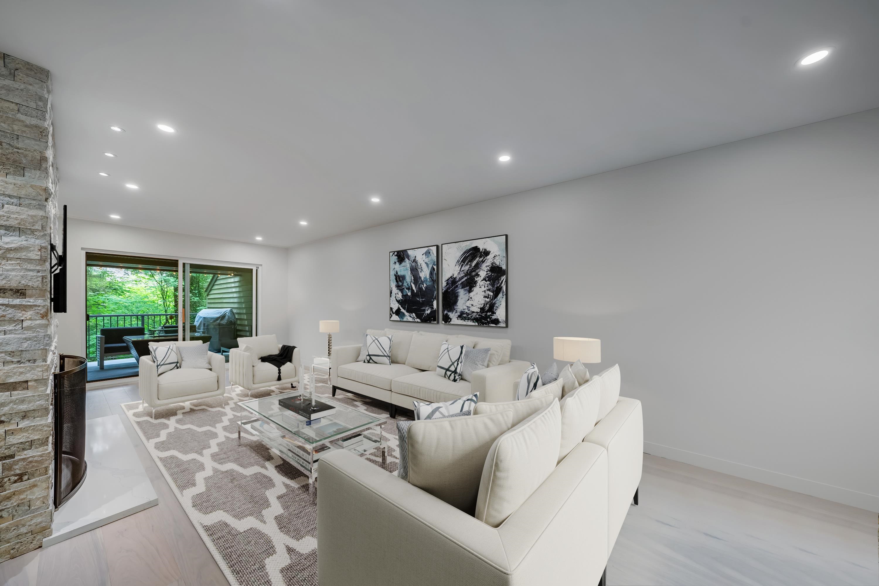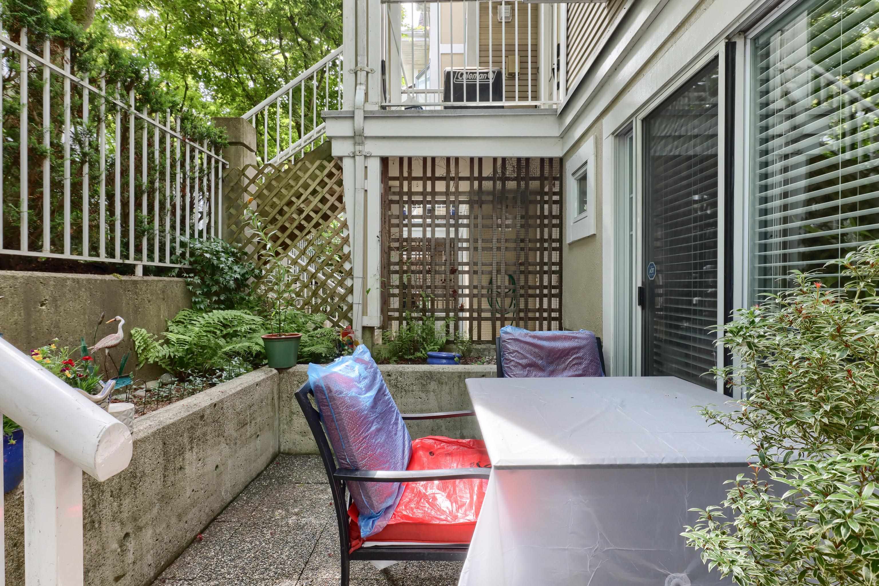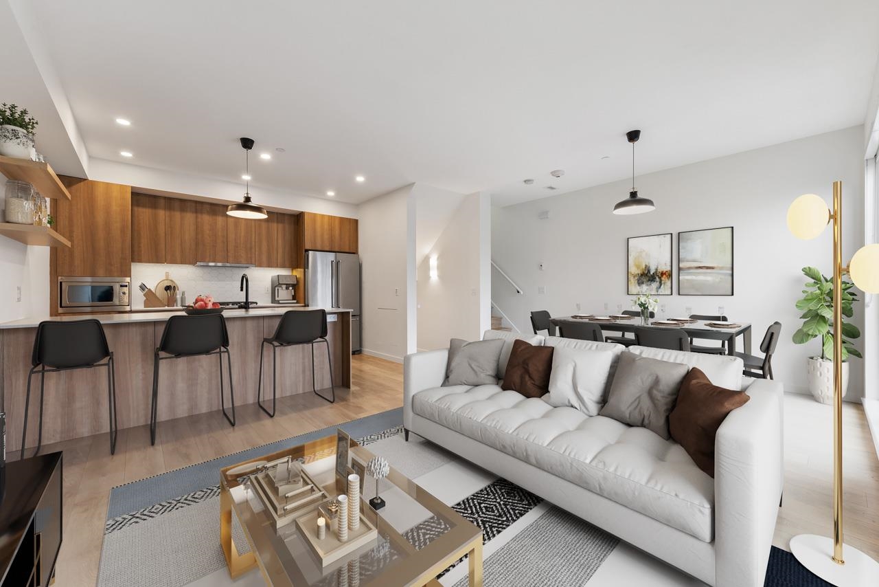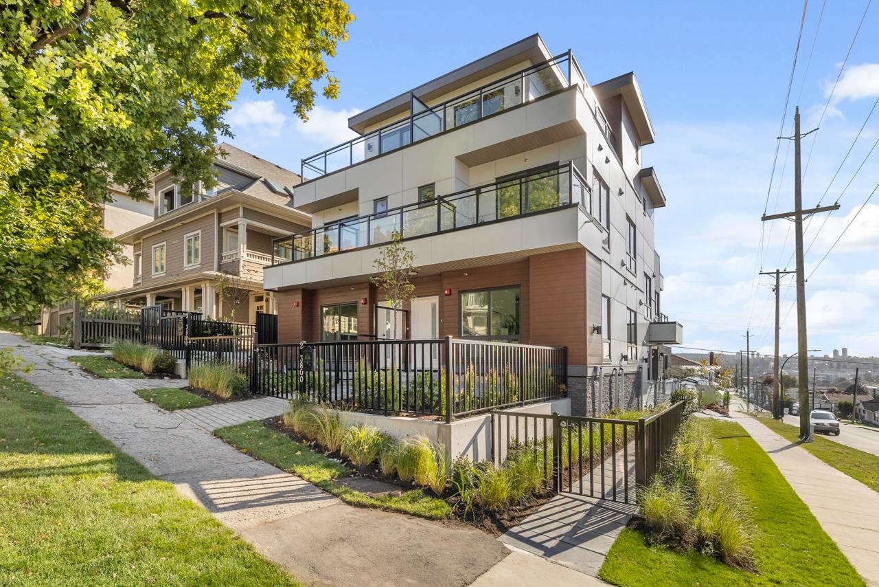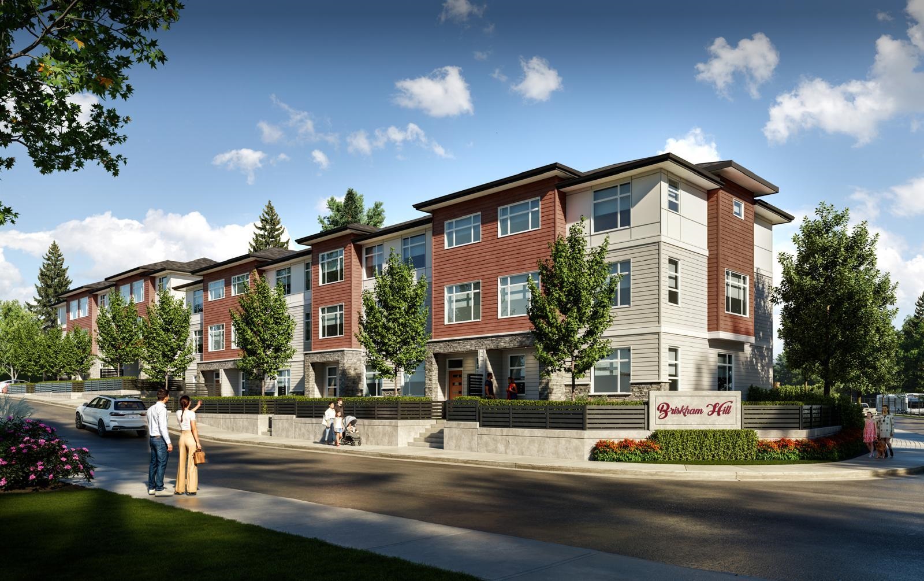
Highlights
Description
- Home value ($/Sqft)$497/Sqft
- Time on Houseful
- Property typeResidential
- Median school Score
- Year built2025
- Mortgage payment
Verado Homes presents Mission's newest community, offering 19 modern townhomes ideally located minutes away from schools, shopping centres, hospitals, nature trails, and the West Coast Express station. These spacious townhomes range from 1,400sqft to over 1,800sqft, featuring 3 to 4 bedrooms and 3 to 4 washrooms. Key Features include: - Forced air heating with the option to add A/C - Hot water tank - Gas BBQ hook-up - Level 2 Charger facility in the garage for an electric vehicle - At least 2 car parking spaces - Vacuum rough-in - High-end Samsung stainless steel appliances Designed to blend comfort with modern convenience, these townhomes are perfect for families looking to enjoy a vibrant community while enjoying contemporary amenities.
MLS®#R3039026 updated 3 weeks ago.
Houseful checked MLS® for data 3 weeks ago.
Home overview
Amenities / Utilities
- Heat source Forced air, hot water, natural gas
- Sewer/ septic Public sewer, storm sewer
Exterior
- Construction materials
- Foundation
- Roof
- Fencing Fenced
- # parking spaces 2
- Parking desc
Interior
- # full baths 2
- # half baths 1
- # total bathrooms 3.0
- # of above grade bedrooms
- Appliances Washer/dryer, dishwasher, refrigerator, stove, microwave, range top
Location
- Area Bc
- Subdivision
- Water source Public
- Zoning description Mt1
- Directions E31f595b15d4850d540e1c2620af36ff
Overview
- Basement information Full
- Building size 1409.0
- Mls® # R3039026
- Property sub type Townhouse
- Status Active
- Tax year 2025
Rooms Information
metric
- Other Level: Above
- Walk-in closet 1.321m X 2.362m
Level: Above - Bedroom 2.87m X 2.845m
Level: Above - Other Level: Above
- Primary bedroom 3.404m X 3.48m
Level: Above - Bedroom 2.464m X 2.87m
Level: Above - Living room 4.877m X 4.699m
Level: Main - Other Level: Main
- Kitchen 3.658m X 2.87m
Level: Main - Dining room 3.658m X 2.591m
Level: Main
SOA_HOUSEKEEPING_ATTRS
- Listing type identifier Idx

Lock your rate with RBC pre-approval
Mortgage rate is for illustrative purposes only. Please check RBC.com/mortgages for the current mortgage rates
$-1,866
/ Month25 Years fixed, 20% down payment, % interest
$
$
$
%
$
%

Schedule a viewing
No obligation or purchase necessary, cancel at any time
Nearby Homes
Real estate & homes for sale nearby




