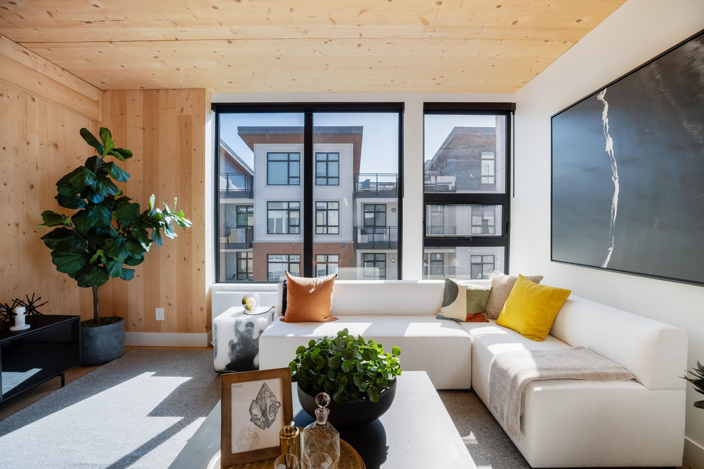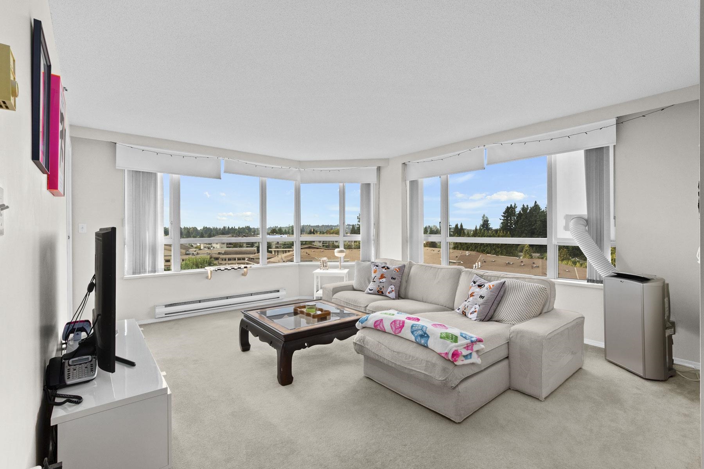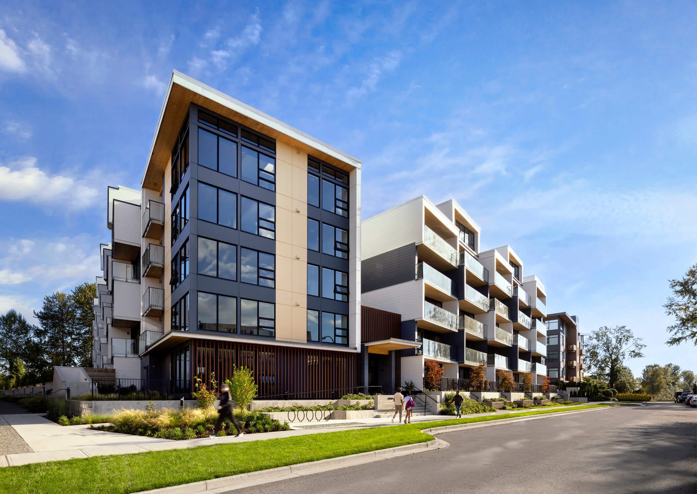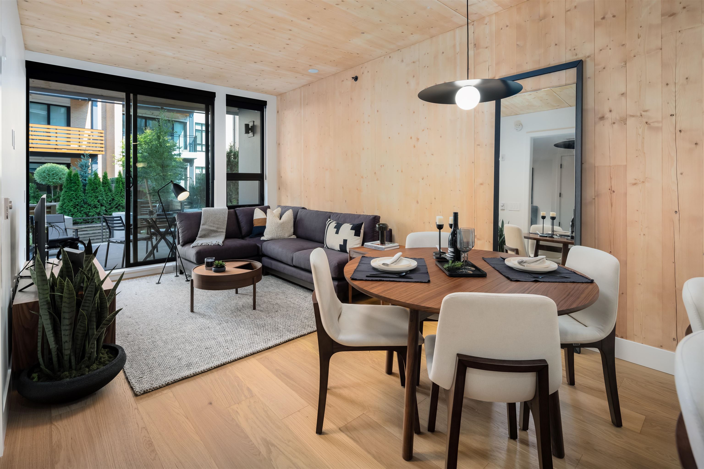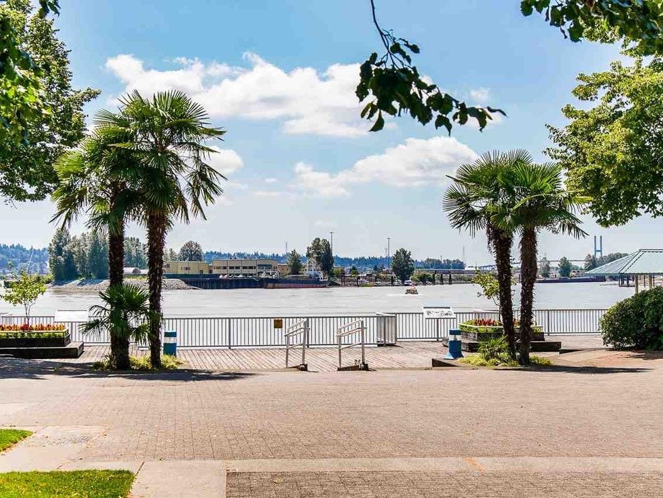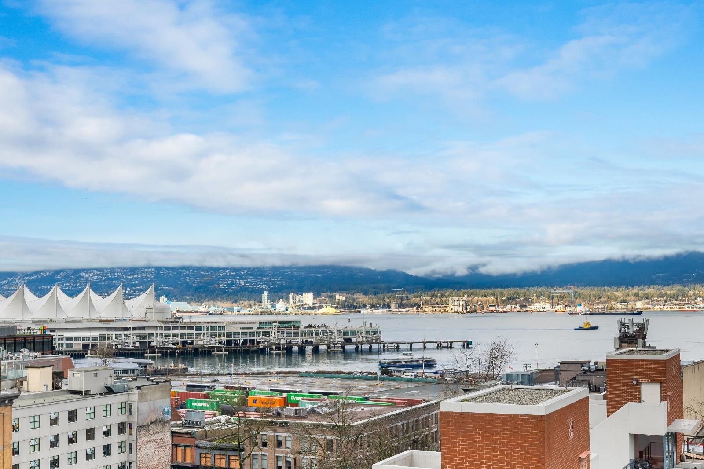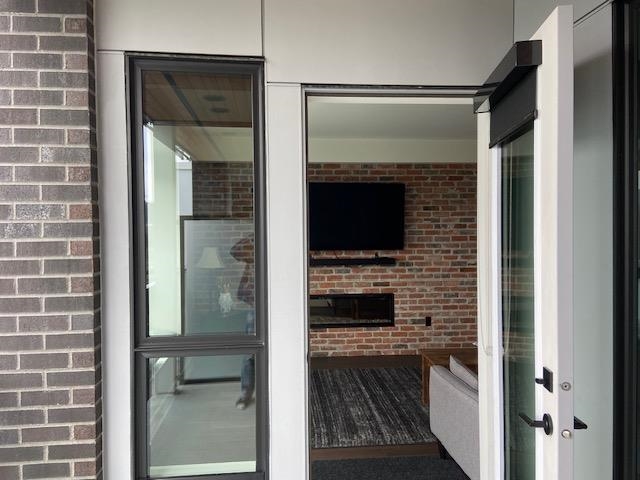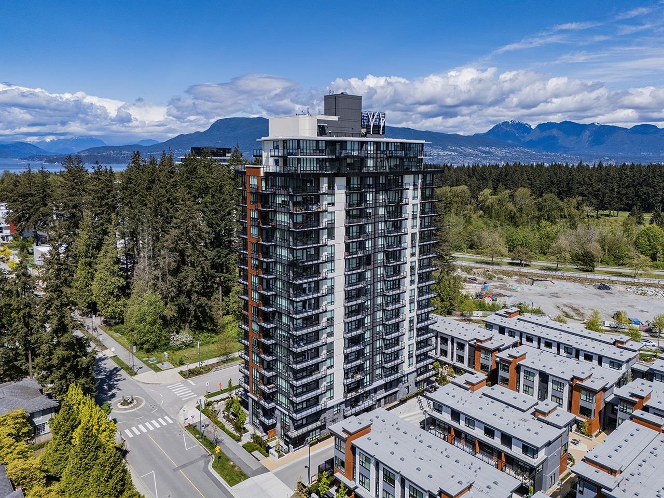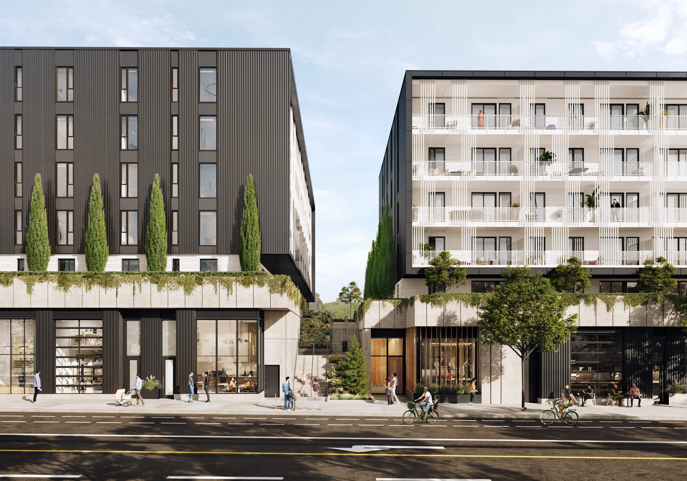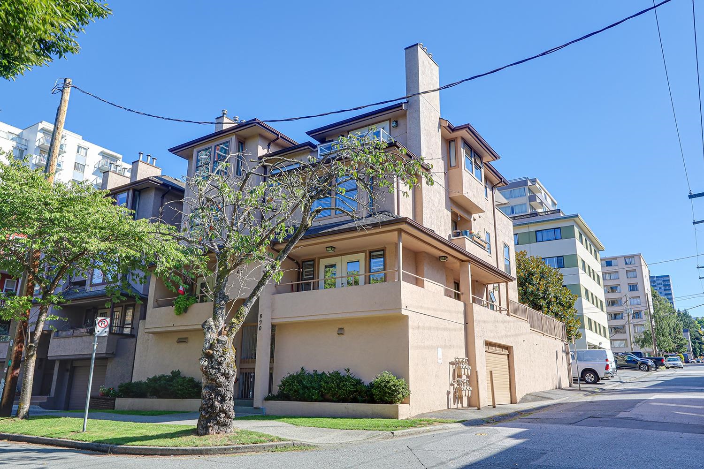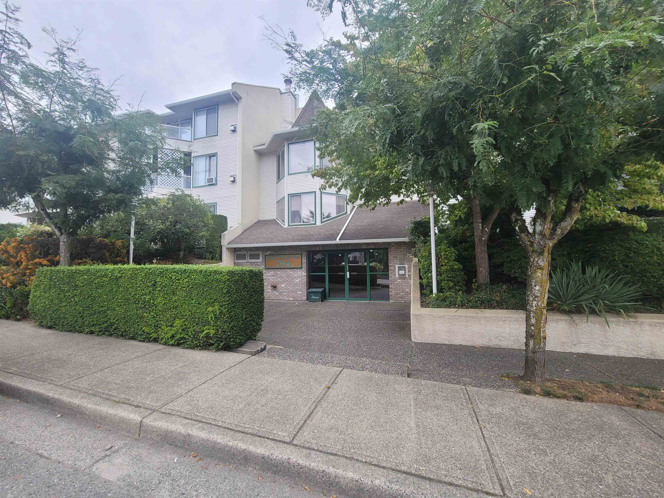
7554 Briskham Street #106
7554 Briskham Street #106
Highlights
Description
- Home value ($/Sqft)$473/Sqft
- Time on Houseful
- Property typeResidential
- StyleRancher/bungalow
- CommunityAdult Oriented, Shopping Nearby
- Median school Score
- Year built1993
- Mortgage payment
Welcome to this inviting & large 1-bedroom, 1-bath home in a highly desirable building, positioned in a convenient location near amenities. Recently refreshed with stylish kitchen cupboards, abundant extra cabinetry, quartz countertops, motorized designer blackout blinds, 5 recently purchased appliances, deluxe laminate flooring in kitchen & bathroom and fresh paint in neutral tones. Relax by the warm gas fireplace, utilize the large in-suite laundry room, and step out onto the covered east-facing deck for tranquil mornings, shielded from bustling roads. Situated on the first floor (elevated above ground level) in a meticulously managed and well-maintained adult community tailored for those 55 and older. Secure underground parking. Pets welcome: up to 2 dogs or 2 cats, each under 25 lbs.
Home overview
- Heat source Electric, natural gas, radiant
- Sewer/ septic Public sewer, sanitary sewer, storm sewer
- # total stories 3.0
- Construction materials
- Foundation
- Roof
- # parking spaces 1
- Parking desc
- # full baths 1
- # total bathrooms 1.0
- # of above grade bedrooms
- Appliances Washer/dryer, dishwasher, refrigerator, stove
- Community Adult oriented, shopping nearby
- Area Bc
- Subdivision
- View No
- Water source Public
- Zoning description Ma1
- Basement information None
- Building size 803.0
- Mls® # R3052611
- Property sub type Apartment
- Status Active
- Tax year 2025
- Patio 2.413m X 3.607m
Level: Main - Kitchen 3.353m X 2.769m
Level: Main - Primary bedroom 3.226m X 3.505m
Level: Main - Laundry 2.286m X 1.727m
Level: Main - Living room 4.216m X 5.563m
Level: Main - Dining room 3.734m X 2.591m
Level: Main - Foyer 4.293m X 1.092m
Level: Main - Walk-in closet 1.092m X 2.337m
Level: Main
- Listing type identifier Idx

$-1,013
/ Month

