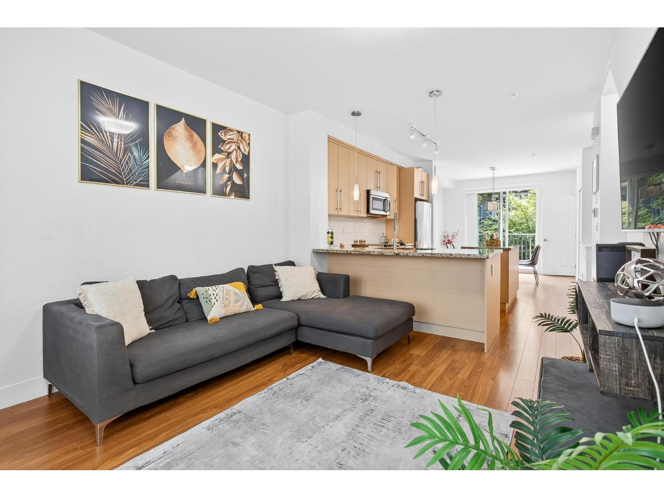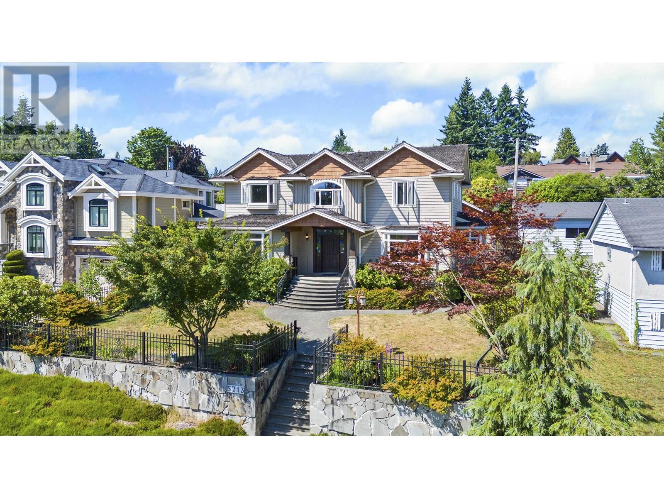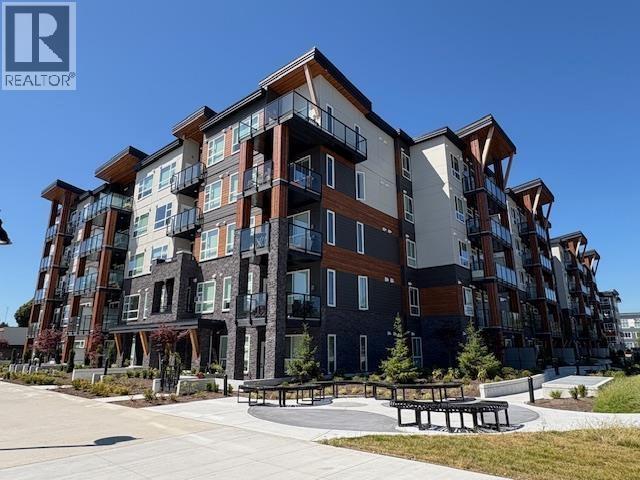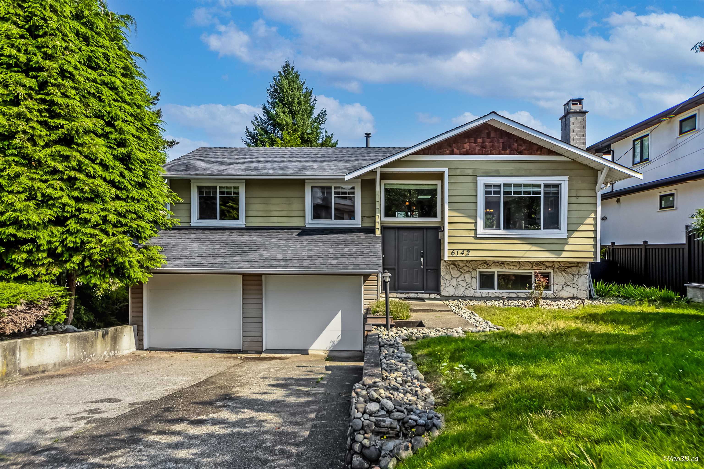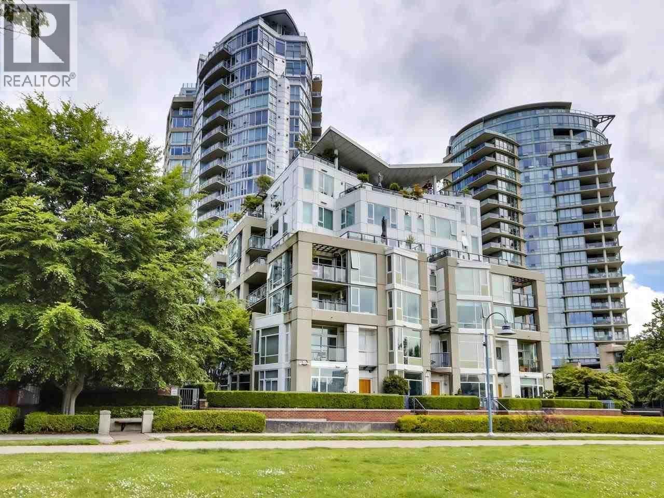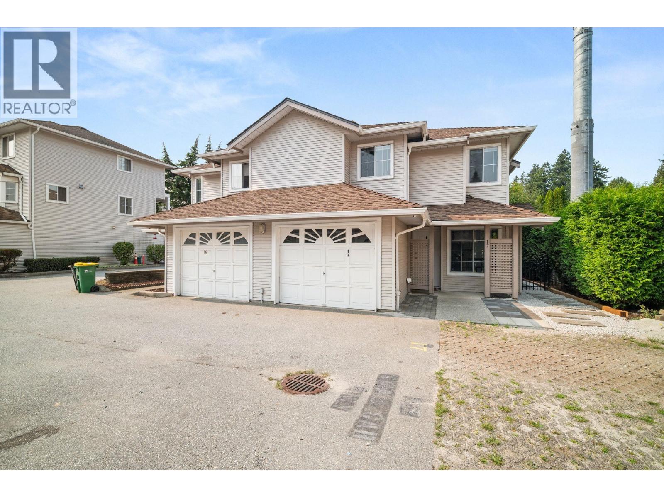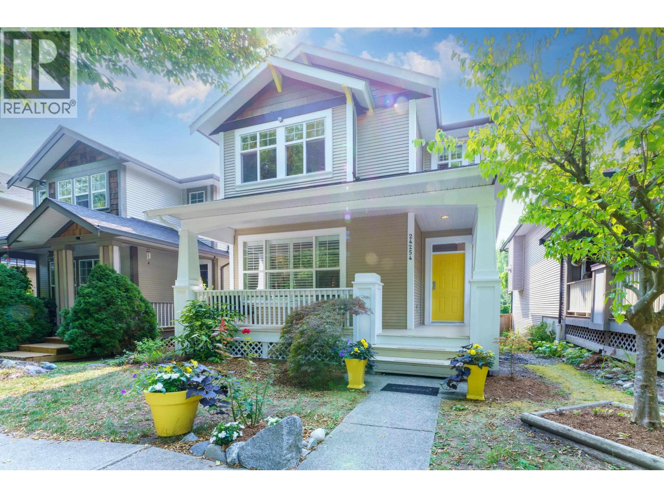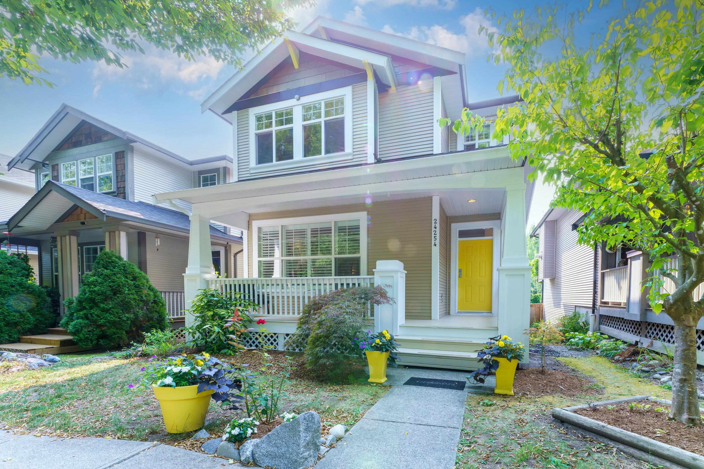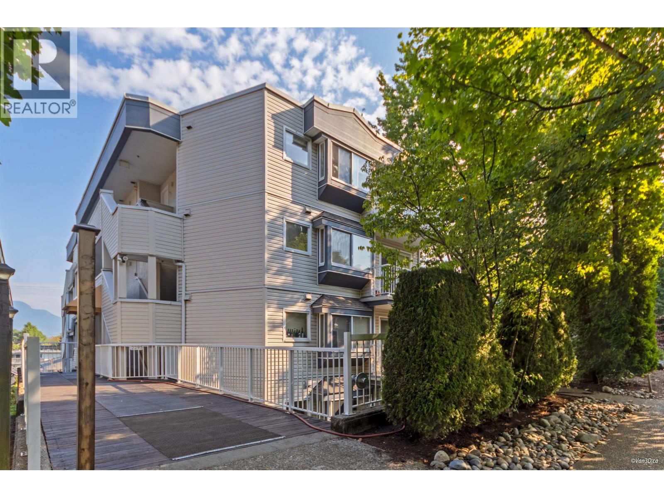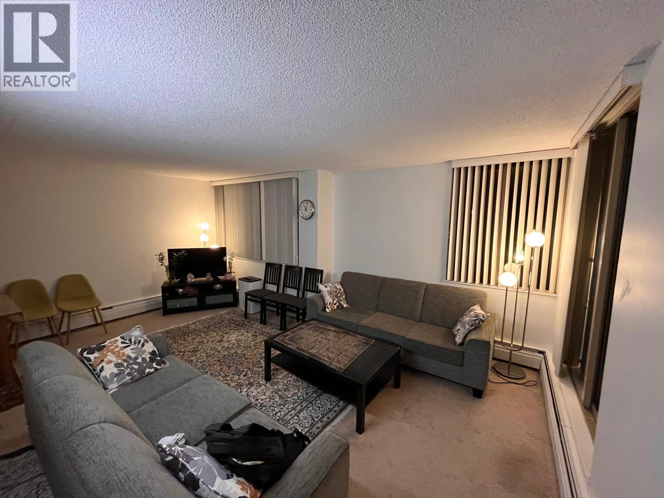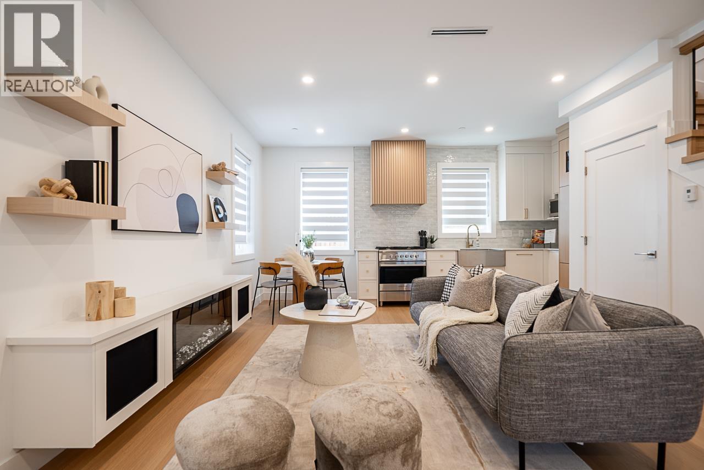Select your Favourite features
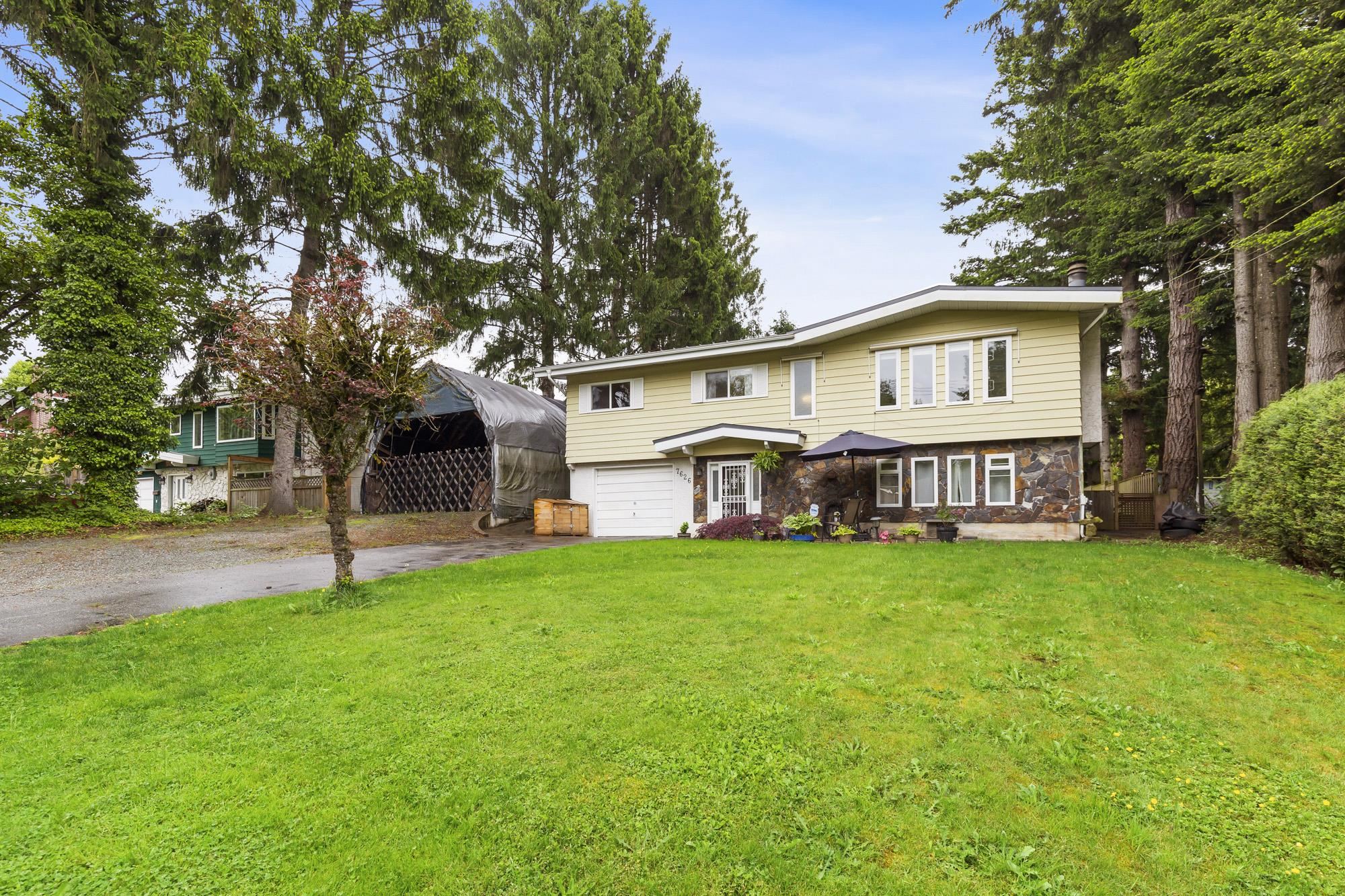
7626 Horne Street
For Sale
108 Days
$929,900 $40K
$969,900
4 beds
2 baths
1,857 Sqft
7626 Horne Street
For Sale
108 Days
$929,900 $40K
$969,900
4 beds
2 baths
1,857 Sqft
Highlights
Description
- Home value ($/Sqft)$522/Sqft
- Time on Houseful
- Property typeResidential
- StyleBasement entry
- CommunityShopping Nearby
- Median school Score
- Year built1976
- Mortgage payment
Huge 1/4 acre private lot walking distance to parks, shopping, amenities, recreation & all levels of school. Generous parking includes 44 x 17 concrete pad on north side w/over height shelter that stays; great for basketball, fitness area, dog kennel, boat/RV etc. The covered back deck will be your favorite place; an extension of your every day living space. Catch the game on your outdoor TV & BBQ dinner while the kids roam safe in the fenced yard with greenhouse & a 14 x 12 shed. The value is here on so many levels: metal roof, upgraded furnace, windows, appliances, electrical, plumbing, hot water tank, built in vacuum, & A/C. NEW CHANGES TO OCP SAYS: RE ZONING SUPPORTS MID RISE RESIDENTIAL - 4 OR 6 STOREYS! Makes for a great holding property.
MLS®#R3005096 updated 3 days ago.
Houseful checked MLS® for data 3 days ago.
Home overview
Amenities / Utilities
- Heat source Forced air, natural gas
- Sewer/ septic Public sewer, sanitary sewer
Exterior
- Construction materials
- Foundation
- Roof
- # parking spaces 8
- Parking desc
Interior
- # full baths 2
- # total bathrooms 2.0
- # of above grade bedrooms
- Appliances Washer/dryer, dishwasher, refrigerator, stove
Location
- Community Shopping nearby
- Area Bc
- View No
- Water source Public
- Zoning description R558
Lot/ Land Details
- Lot dimensions 11175.0
Overview
- Lot size (acres) 0.26
- Basement information Finished
- Building size 1857.0
- Mls® # R3005096
- Property sub type Single family residence
- Status Active
- Virtual tour
- Tax year 2024
Rooms Information
metric
- Recreation room 4.369m X 5.334m
Level: Basement - Laundry 2.108m X 3.81m
Level: Basement - Bedroom 2.616m X 3.454m
Level: Basement - Foyer 1.067m X 2.083m
Level: Basement - Dining room 2.743m X 3.277m
Level: Main - Bedroom 2.946m X 3.378m
Level: Main - Kitchen 3.175m X 4.064m
Level: Main - Living room 4.115m X 4.928m
Level: Main - Primary bedroom 3.175m X 3.962m
Level: Main - Bedroom 2.845m X 3.073m
Level: Main
SOA_HOUSEKEEPING_ATTRS
- Listing type identifier Idx

Lock your rate with RBC pre-approval
Mortgage rate is for illustrative purposes only. Please check RBC.com/mortgages for the current mortgage rates
$-2,586
/ Month25 Years fixed, 20% down payment, % interest
$
$
$
%
$
%

Schedule a viewing
No obligation or purchase necessary, cancel at any time
Nearby Homes
Real estate & homes for sale nearby

