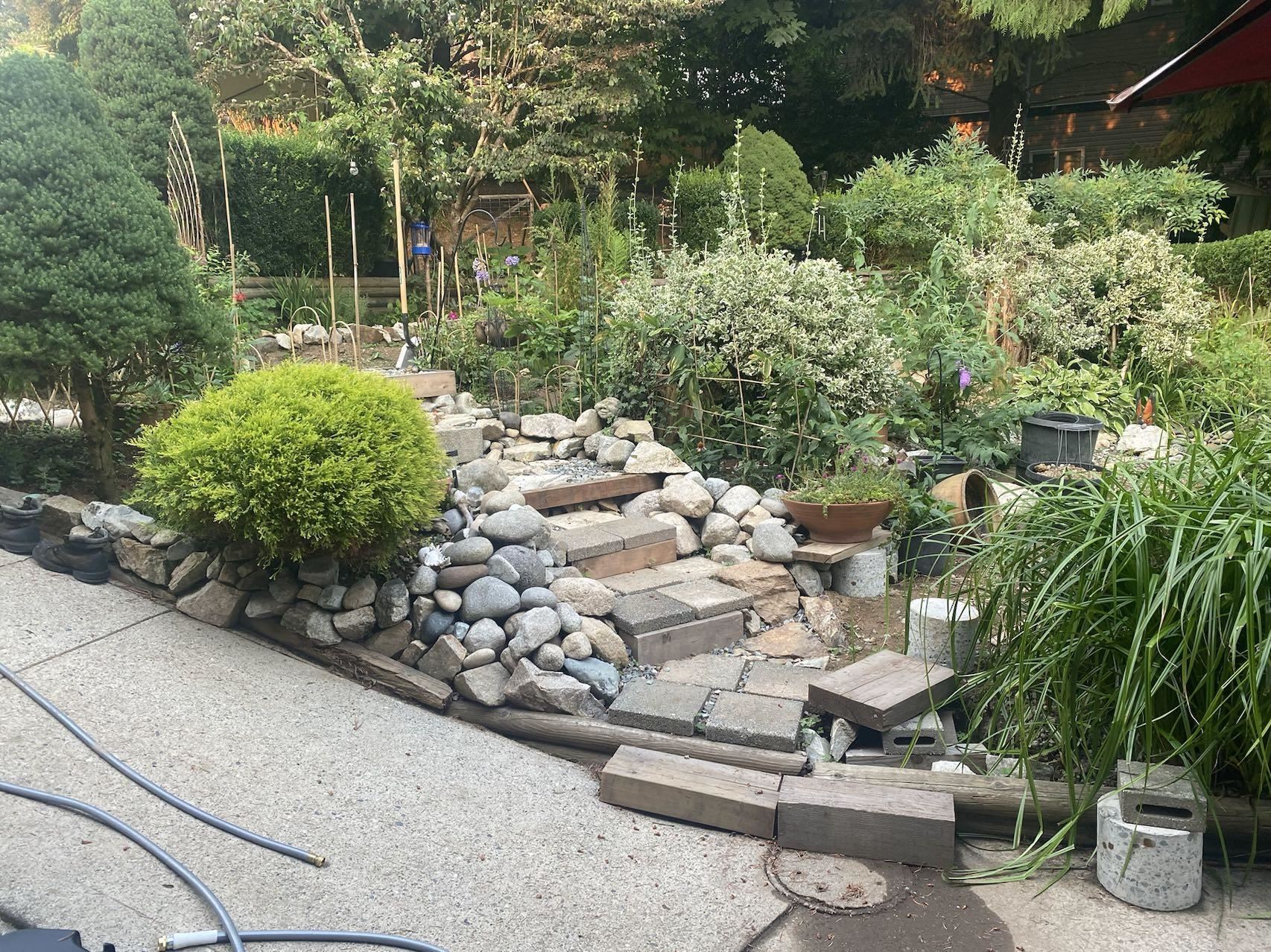Select your Favourite features

7664 Strachan Street
For Sale
244 Days
$999,900 $10K
$989,900
5 beds
3 baths
2,248 Sqft
7664 Strachan Street
For Sale
244 Days
$999,900 $10K
$989,900
5 beds
3 baths
2,248 Sqft
Highlights
Description
- Home value ($/Sqft)$440/Sqft
- Time on Houseful
- Property typeResidential
- StyleBasement entry
- Median school Score
- Year built1977
- Mortgage payment
This well-located property offers great potential and convenience, just minutes from Hwy 7, Hwy 11, transit options, hospital, shopping, and schools at all levels. Featuring over 2,200 sq ft of living space on a generous 9,680 sq ft lot, this home has been thoughtfully updated with a new roof, modern laminate flooring, new light fixtures, and window blinds. The property includes a main floor with 3 bedrooms and 2 bathrooms, plus a separate entry downstairs suite with 2 additional bedrooms and 1 bathroom. The exterior boasts an admirable deck that overlooks a beautifully unique backyard lush with greenery. This property also represents a promising development opportunity, as the Mission OCP envisions residential attached multi-family homes for this area. Don’t miss out on this versatile p
MLS®#R2919066 updated 1 month ago.
Houseful checked MLS® for data 1 month ago.
Home overview
Amenities / Utilities
- Heat source Forced air
- Sewer/ septic Public sewer, sanitary sewer, storm sewer
Exterior
- Construction materials
- Foundation
- Roof
- # parking spaces 2
- Parking desc
Interior
- # full baths 2
- # half baths 1
- # total bathrooms 3.0
- # of above grade bedrooms
- Appliances Washer/dryer, dishwasher, refrigerator, stove
Location
- Area Bc
- Water source Public
- Zoning description Rs-1
Lot/ Land Details
- Lot dimensions 9680.0
Overview
- Lot size (acres) 0.22
- Basement information Full, finished
- Building size 2248.0
- Mls® # R2919066
- Property sub type Single family residence
- Status Active
Rooms Information
metric
- Living room 3.048m X 3.658m
- Bedroom 3.048m X 3.048m
- Laundry 3.048m X 3.353m
- Bedroom 3.048m X 3.353m
- Kitchen 1.829m X 1.829m
- Bedroom 3.048m X 3.353m
Level: Main - Kitchen 2.438m X 3.962m
Level: Main - Bedroom 3.048m X 3.353m
Level: Main - Dining room 5.791m X 3.658m
Level: Main - Living room 4.267m X 4.877m
Level: Main - Primary bedroom 3.353m X 3.658m
Level: Main - Eating area 2.134m X 2.134m
Level: Main
SOA_HOUSEKEEPING_ATTRS
- Listing type identifier Idx

Lock your rate with RBC pre-approval
Mortgage rate is for illustrative purposes only. Please check RBC.com/mortgages for the current mortgage rates
$-2,640
/ Month25 Years fixed, 20% down payment, % interest
$
$
$
%
$
%

Schedule a viewing
No obligation or purchase necessary, cancel at any time
Nearby Homes
Real estate & homes for sale nearby












