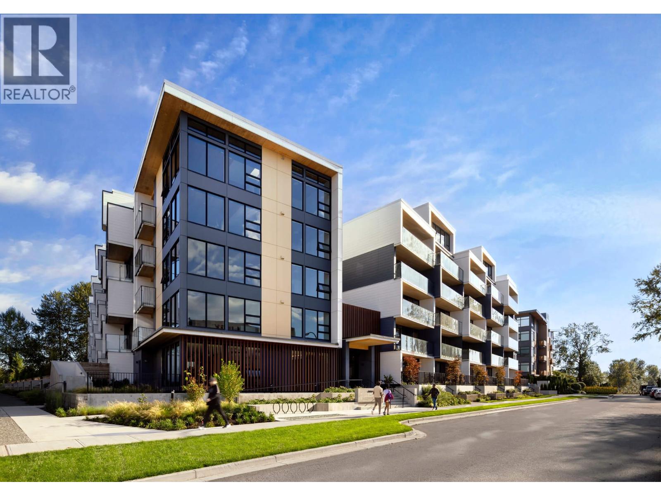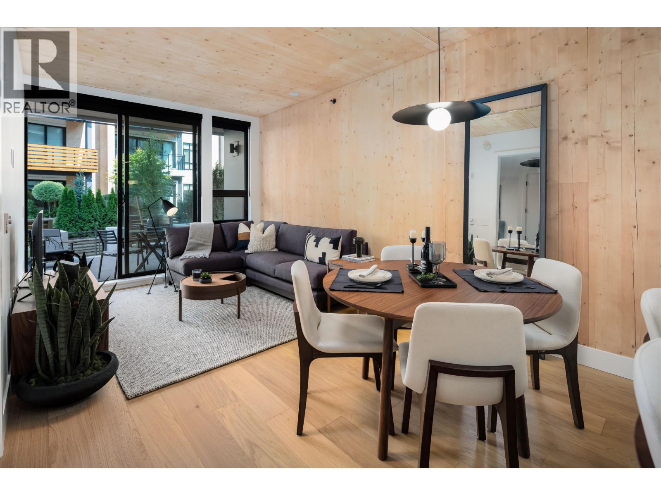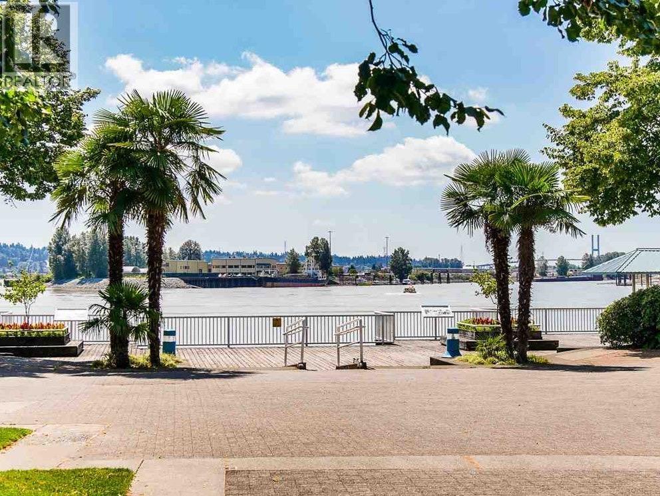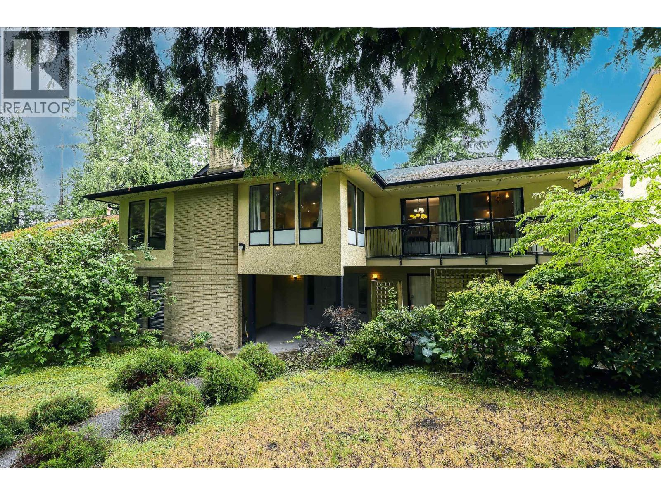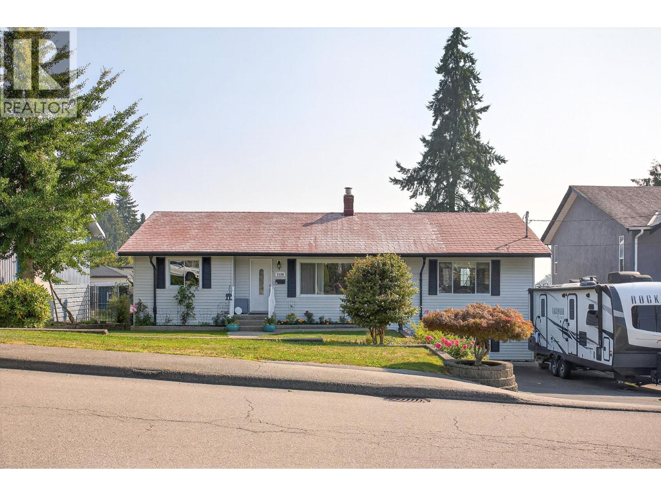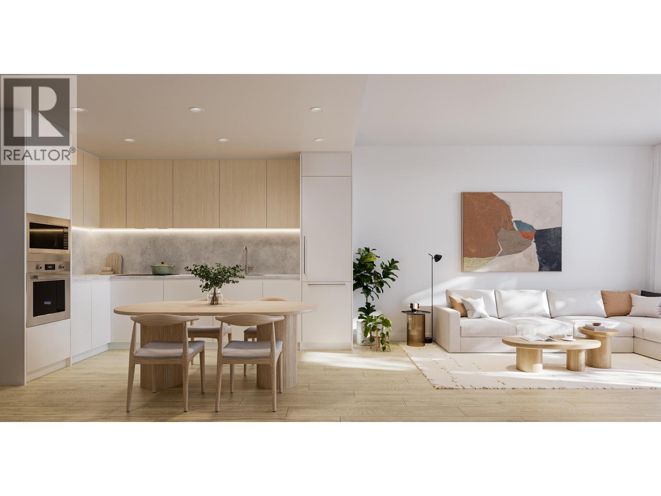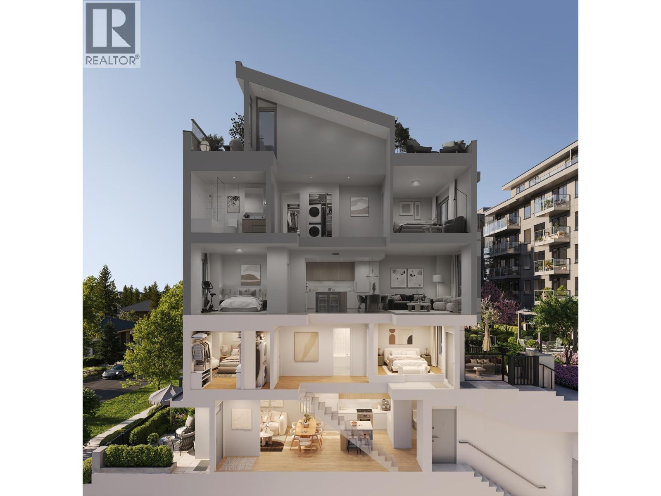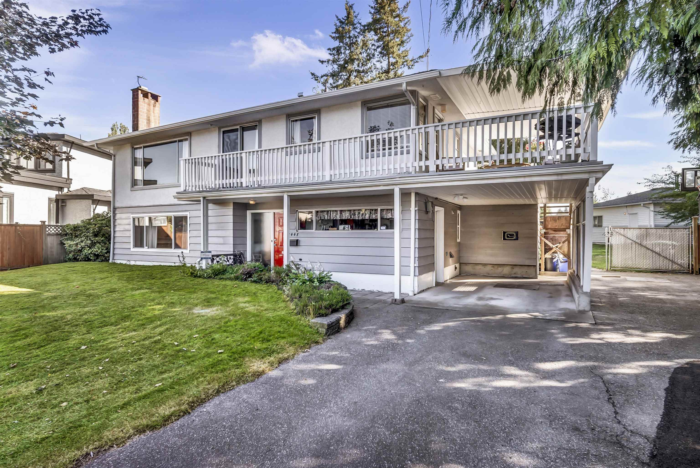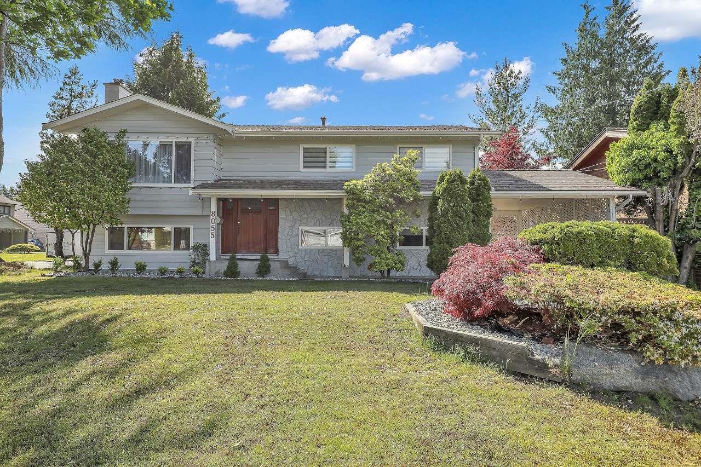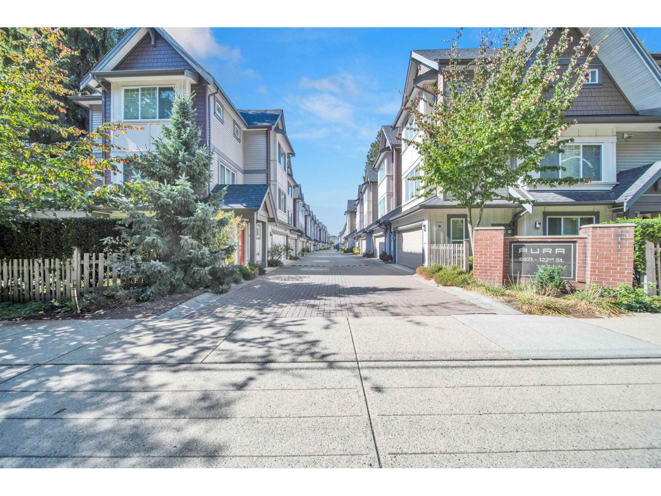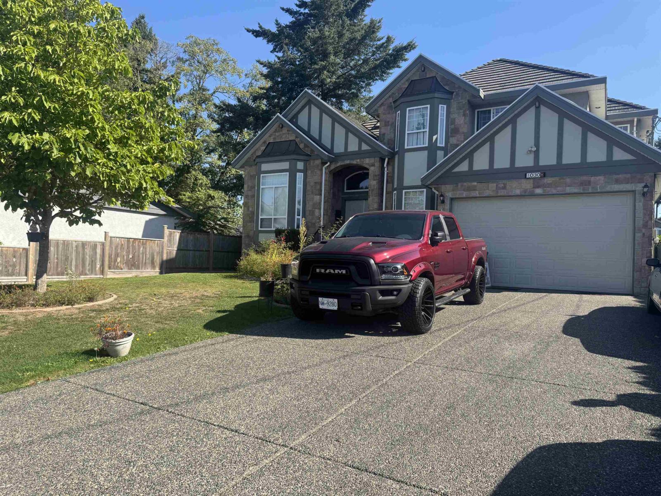- Houseful
- BC
- Mission
- South Westminster
- 7681 Horne Street
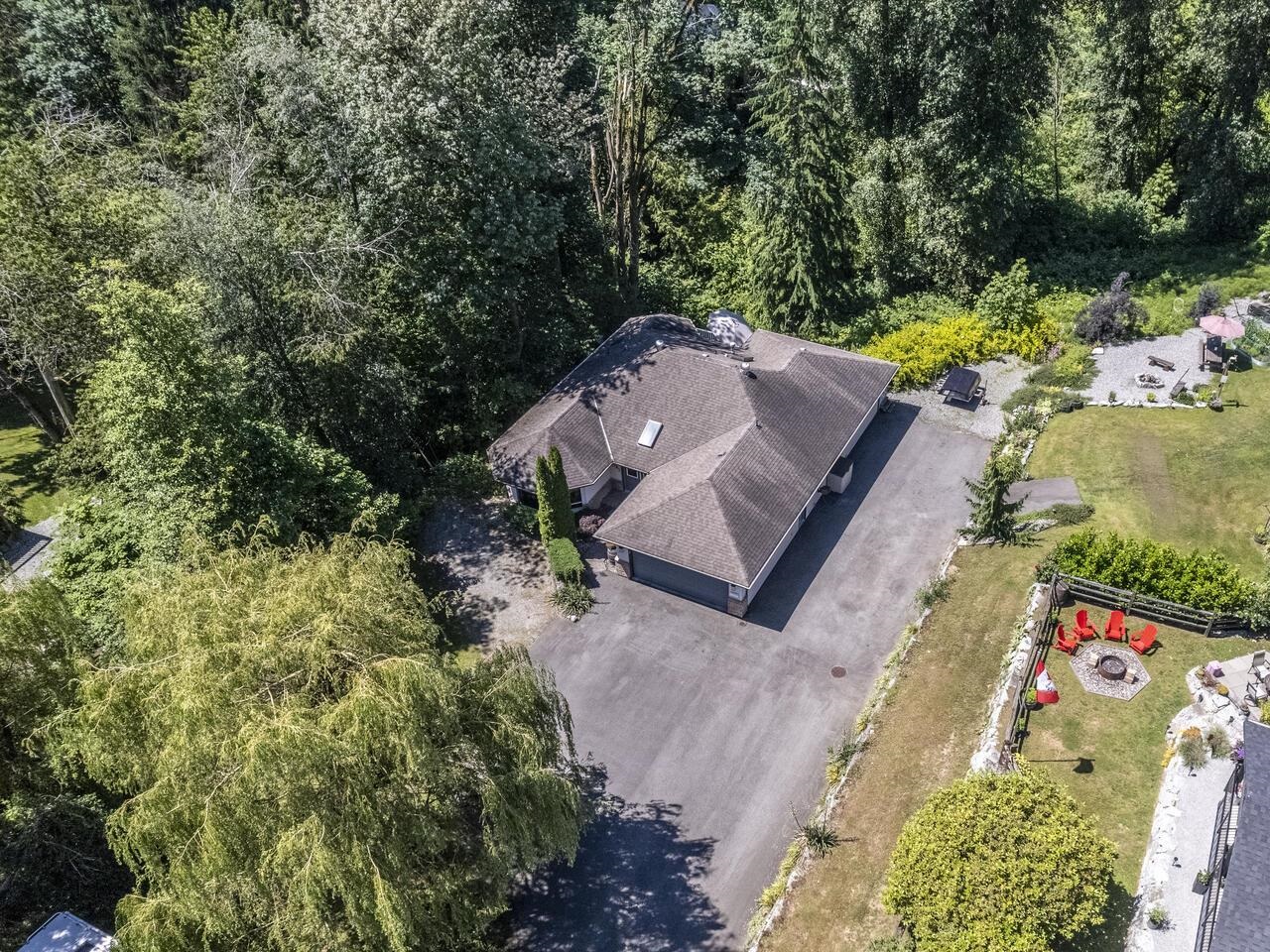
Highlights
Description
- Home value ($/Sqft)$493/Sqft
- Time on Houseful
- Property typeResidential
- StyleRancher/bungalow w/bsmt.
- Neighbourhood
- CommunityShopping Nearby
- Median school Score
- Year built1992
- Mortgage payment
** OCP says APARTMENT BUILDING ** This sprawling rancher offers the best of both worlds—a rural oasis nestled within city center limits. Boasting over 3600 sq ft of living space, including a full basement, the property sits on a 1.325-acre lot that provides privacy and imminent potential for development. 4 bedrooms, 3 full baths, and outdoor amenities including a salt water pool and enclosed hot tub. Despite its tranquil setting, this property is conveniently located within walking distance of schools, shopping, and recreational facilities. Designated as Medium Density Multi Family in the official community plan, this well-maintained property presents an opportunity for investors to explore its highest and best use or for families to enjoy as a spacious in-town retreat. Room for mega shop
Home overview
- Heat source Forced air, natural gas
- Sewer/ septic Public sewer, sanitary sewer, storm sewer
- Construction materials
- Foundation
- Roof
- # parking spaces 12
- Parking desc
- # full baths 3
- # total bathrooms 3.0
- # of above grade bedrooms
- Appliances Washer/dryer, dryer, dishwasher, refrigerator, stove
- Community Shopping nearby
- Area Bc
- View Yes
- Water source Public
- Zoning description R558
- Lot dimensions 57717.0
- Lot size (acres) 1.33
- Basement information Full
- Building size 3650.0
- Mls® # R3033308
- Property sub type Single family residence
- Status Active
- Virtual tour
- Tax year 2023
- Bedroom 8.28m X 4.216m
- Storage 3.073m X 9.5m
- Solarium 4.47m X 3.912m
- Recreation room 6.401m X 6.934m
- Utility 9.5m X 3.429m
- Kitchen 4.623m X 2.591m
Level: Main - Foyer 3.353m X 4.013m
Level: Main - Bedroom 3.048m X 3.251m
Level: Main - Dining room 2.616m X 2.667m
Level: Main - Primary bedroom 4.14m X 5.207m
Level: Main - Family room 4.648m X 4.242m
Level: Main - Laundry 2.057m X 1.981m
Level: Main - Living room 7.468m X 4.242m
Level: Main - Bedroom 2.464m X 3.251m
Level: Main
- Listing type identifier Idx

$-4,800
/ Month

