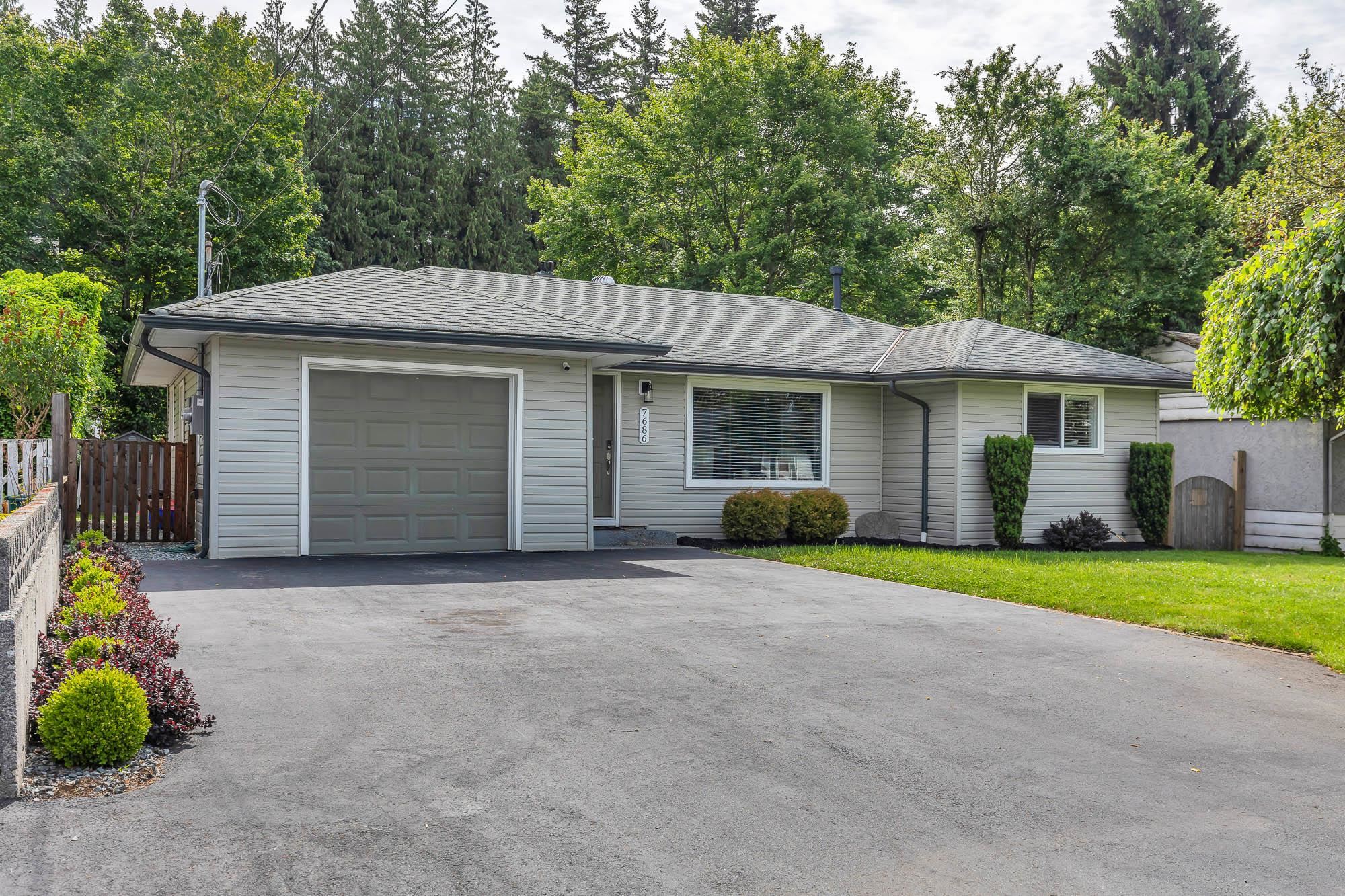
Highlights
Description
- Home value ($/Sqft)$520/Sqft
- Time on Houseful
- Property typeResidential
- StyleRancher/bungalow w/bsmt.
- CommunityShopping Nearby
- Median school Score
- Year built1960
- Mortgage payment
This beautifully updated 2-storey rancher features 3 bedrooms and 1.5 bathrooms in a quiet in a family-friendly neighborhood. The open-concept layout boasts a modern kitchen with stainless steel appliances and a large island—perfect for entertaining. Recent upgrades include a high-efficiency furnace, Central Air, hot water tank, new fridge & dishwasher. Enjoy a newly renovated bathroom upstairs, and a versatile freshly renovated basement ideal for a theatre room, family space, or man cave. Step outside to a 200 sq. ft. wood deck and a spacious, fully fenced flat backyard—great for kids, pets, and summer BBQs. Close to schools, parks, shopping, and the hospital, this move-in-ready home combines comfort and convenience. Great holding property - as area likely to be developed.
Home overview
- Heat source Forced air
- Sewer/ septic Public sewer, storm sewer
- Construction materials
- Foundation
- Roof
- Fencing Fenced
- # parking spaces 2
- Parking desc
- # full baths 2
- # total bathrooms 2.0
- # of above grade bedrooms
- Appliances Washer/dryer, dishwasher, refrigerator, stove
- Community Shopping nearby
- Area Bc
- View No
- Water source Public
- Zoning description Rs5
- Lot dimensions 7200.0
- Lot size (acres) 0.17
- Basement information Finished, partial
- Building size 1826.0
- Mls® # R3022415
- Property sub type Single family residence
- Status Active
- Virtual tour
- Tax year 2024
- Laundry 2.21m X 4.089m
Level: Basement - Storage 2.311m X 2.946m
Level: Basement - Recreation room 5.486m X 6.502m
Level: Basement - Bedroom 2.718m X 3.708m
Level: Main - Living room 2.819m X 4.572m
Level: Main - Dining room 2.311m X 2.819m
Level: Main - Bedroom 3.505m X 3.81m
Level: Main - Nook 2.362m X 2.819m
Level: Main - Kitchen 2.819m X 3.353m
Level: Main - Primary bedroom 3.531m X 3.734m
Level: Main
- Listing type identifier Idx

$-2,531
/ Month












