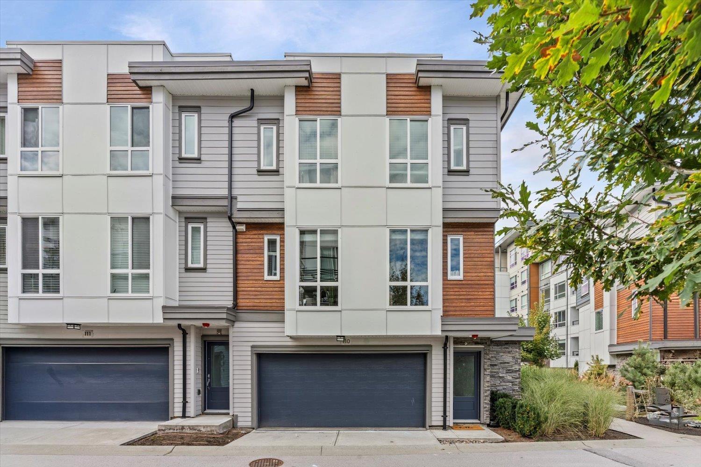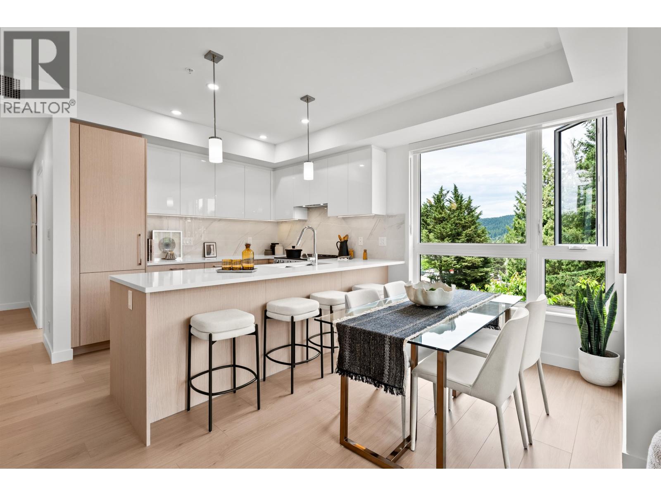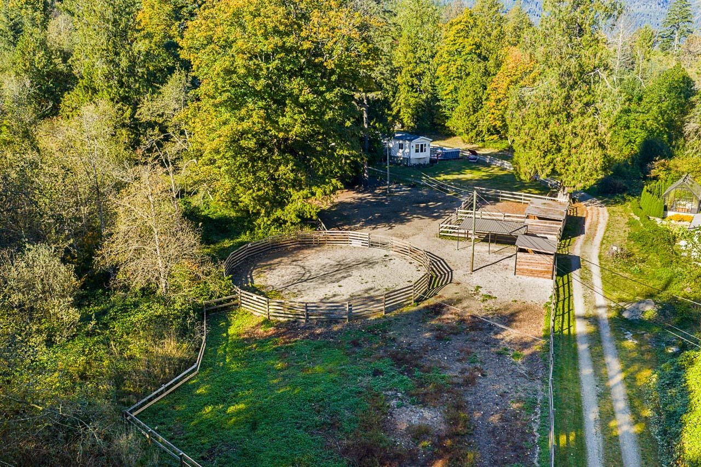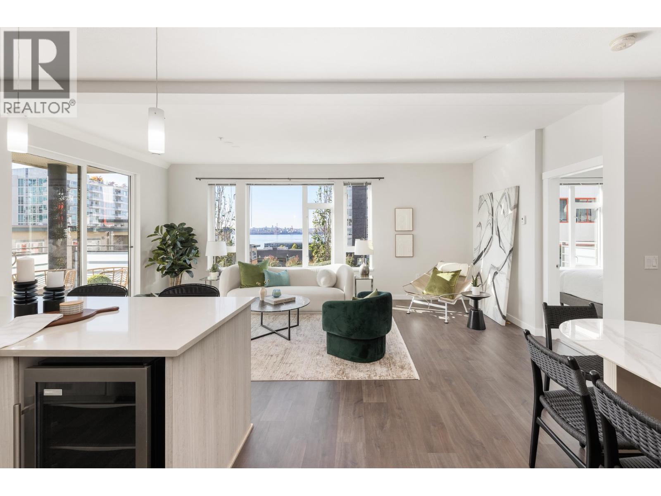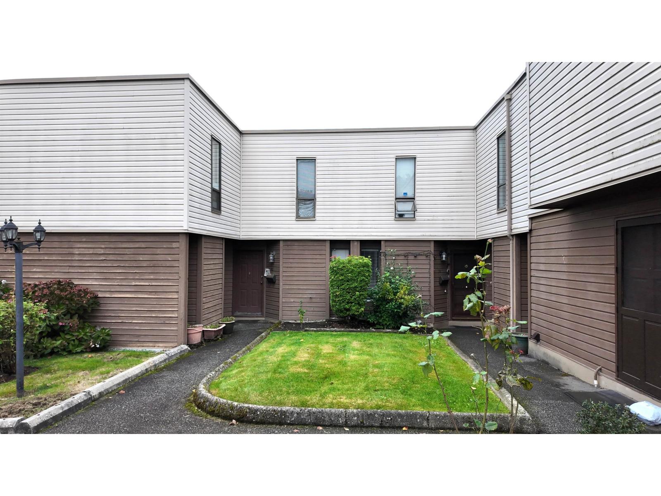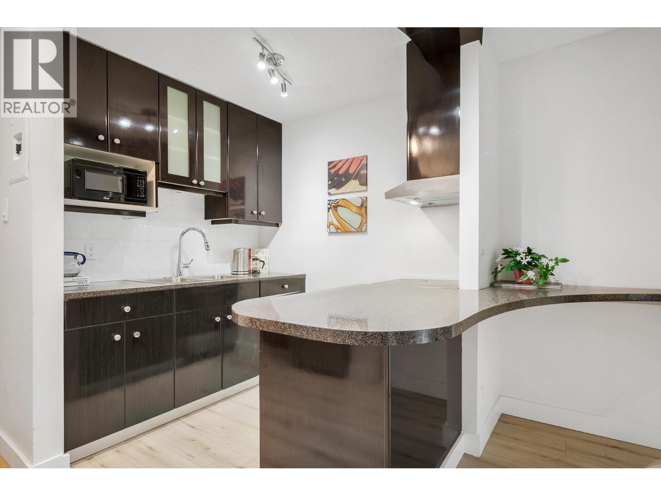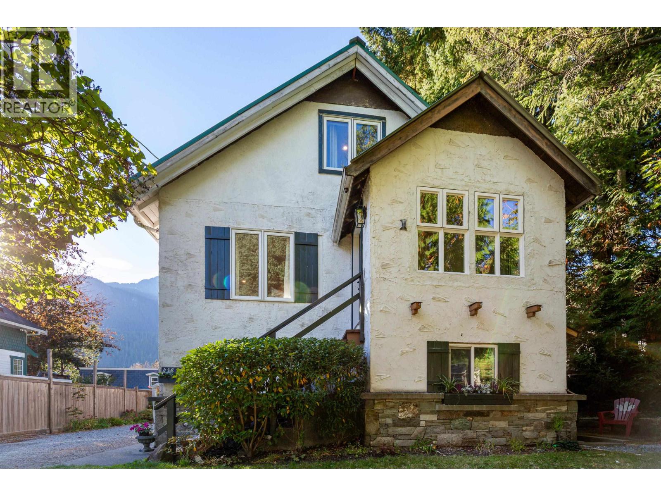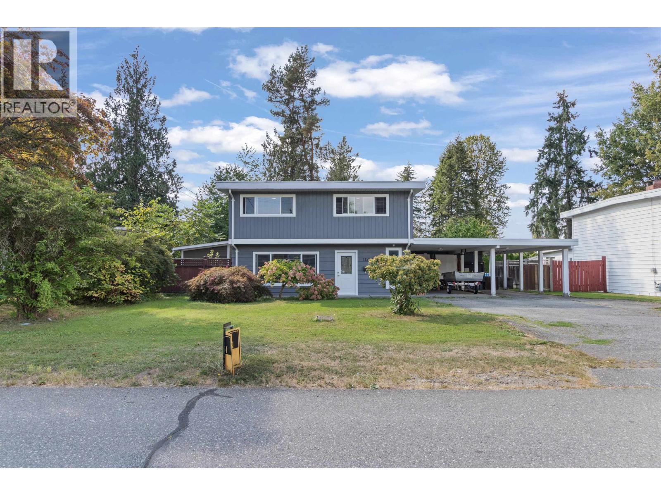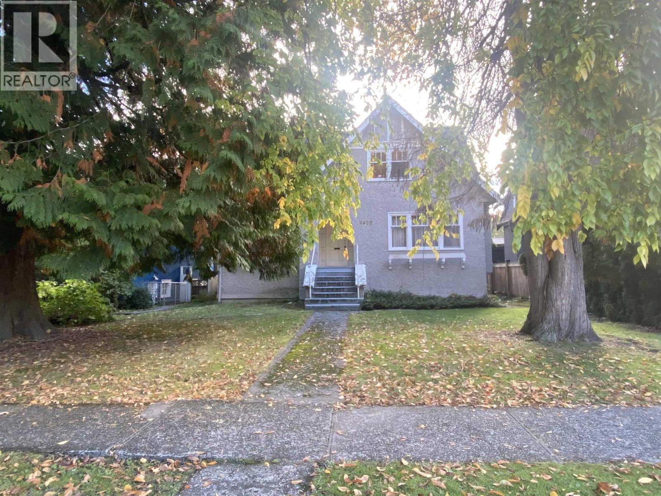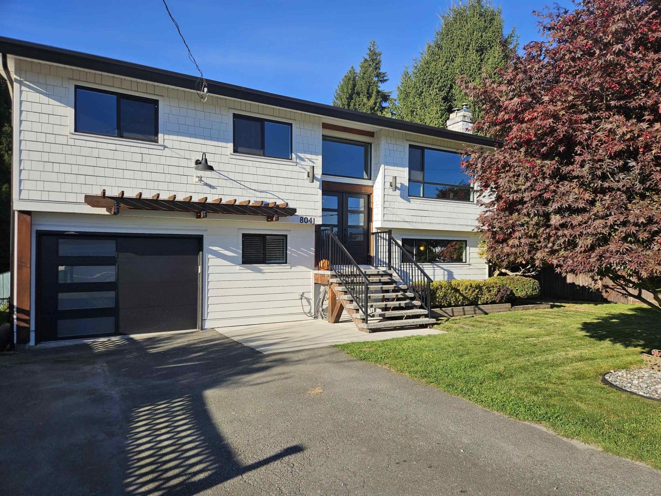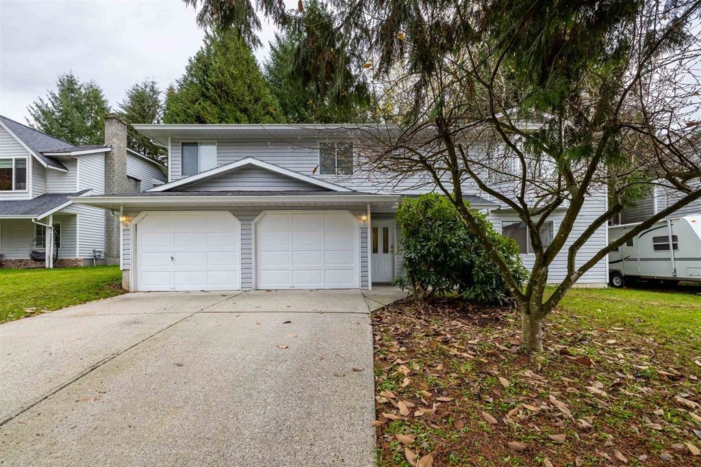
Highlights
Description
- Home value ($/Sqft)$503/Sqft
- Time on Houseful
- Property typeResidential
- StyleBasement entry
- CommunityIndependent Living, Shopping Nearby
- Median school Score
- Year built1989
- Mortgage payment
Well cared 4-bedroom, 3-bathroom basement entry home sits on over a 9,000 SFT lot on a no-thru road. With just over 2,000 square feet, there is lots of room for your family and extended family too. The backyard is very private and fully fenced with a mature apple tree. This home has 3-bedrooms up and one bedroom on the lower level with separate entrance. The kitchen one the main has been recently updated with maple cabinets and marble countertop, and the basement has the new flooring and the kitchen good for in-law or mortgage helper. The home has air conditioning and a quality air filtration system built into the furnace. For commuters, this home is conveniently located only 4-minutes away from the Westcoast Express! A Must See!
MLS®#R3059674 updated 1 day ago.
Houseful checked MLS® for data 1 day ago.
Home overview
Amenities / Utilities
- Heat source Forced air, natural gas
- Sewer/ septic Public sewer, sanitary sewer, storm sewer
Exterior
- Construction materials
- Foundation
- Roof
- # parking spaces 6
- Parking desc
Interior
- # full baths 2
- # half baths 1
- # total bathrooms 3.0
- # of above grade bedrooms
- Appliances Washer/dryer, dishwasher, refrigerator, stove
Location
- Community Independent living, shopping nearby
- Area Bc
- View No
- Water source Public
- Zoning description R558
Lot/ Land Details
- Lot dimensions 9782.0
Overview
- Lot size (acres) 0.22
- Basement information Full
- Building size 2039.0
- Mls® # R3059674
- Property sub type Single family residence
- Status Active
- Tax year 2025
Rooms Information
metric
- Bedroom 2.769m X 3.099m
Level: Basement - Foyer 3.505m X 1.956m
Level: Basement - Flex room 2.464m X 3.708m
Level: Basement - Kitchen 1.854m X 2.438m
Level: Basement - Laundry 1.346m X 3.226m
Level: Basement - Kitchen 3.429m X 4.674m
Level: Main - Primary bedroom 3.175m X 4.064m
Level: Main - Living room 4.267m X 5.08m
Level: Main - Bedroom 2.718m X 3.124m
Level: Main - Bedroom 3.073m X 3.023m
Level: Main - Dining room 1.93m X 3.073m
Level: Main
SOA_HOUSEKEEPING_ATTRS
- Listing type identifier Idx

Lock your rate with RBC pre-approval
Mortgage rate is for illustrative purposes only. Please check RBC.com/mortgages for the current mortgage rates
$-2,733
/ Month25 Years fixed, 20% down payment, % interest
$
$
$
%
$
%

Schedule a viewing
No obligation or purchase necessary, cancel at any time
Nearby Homes
Real estate & homes for sale nearby

