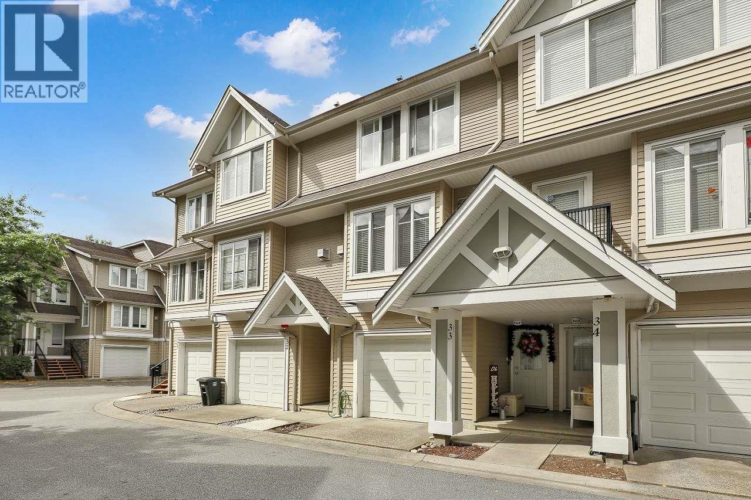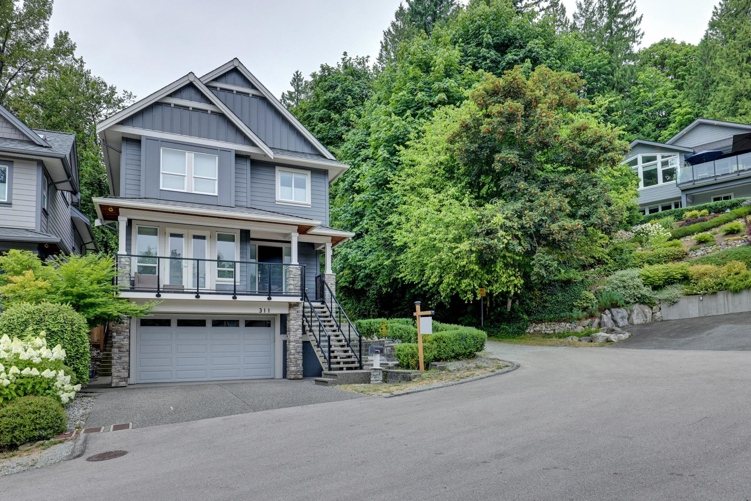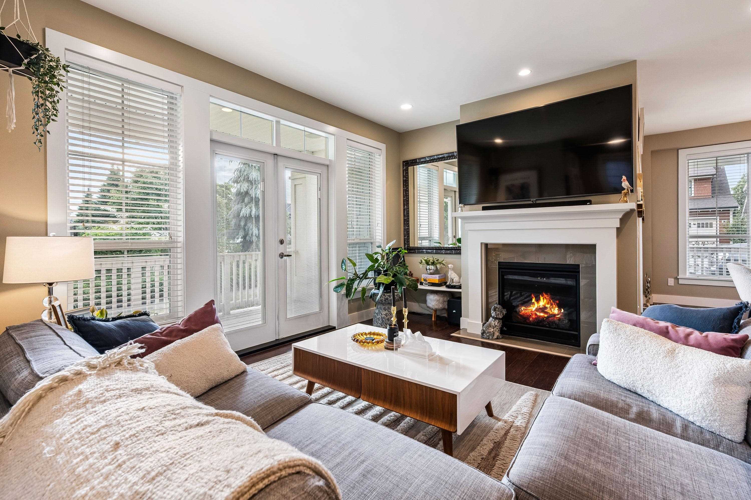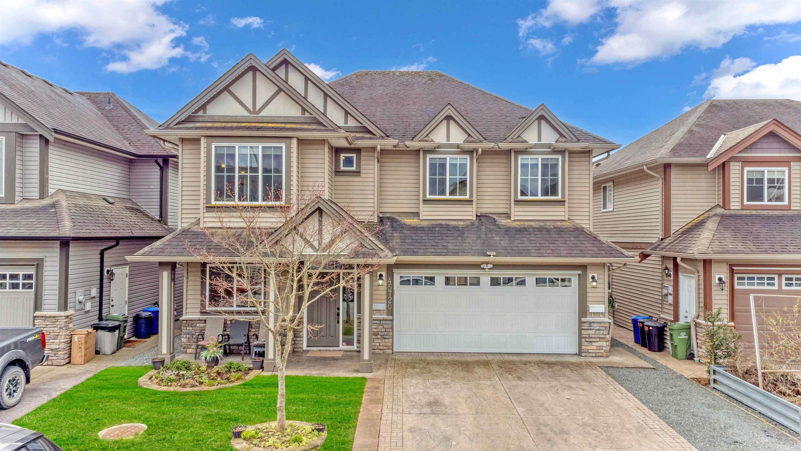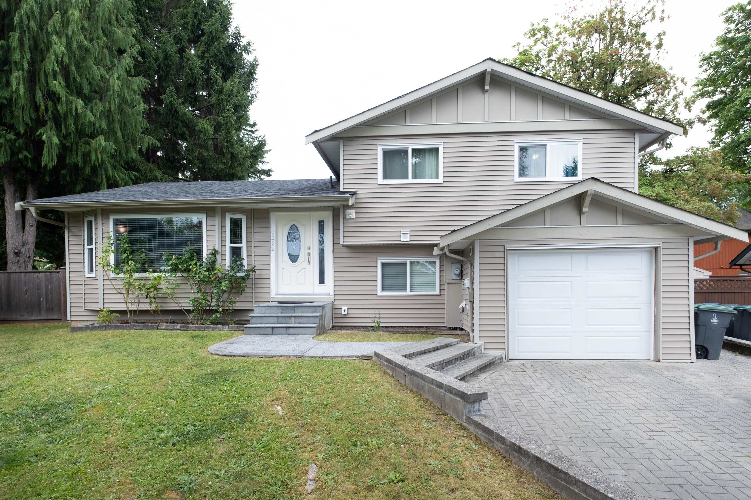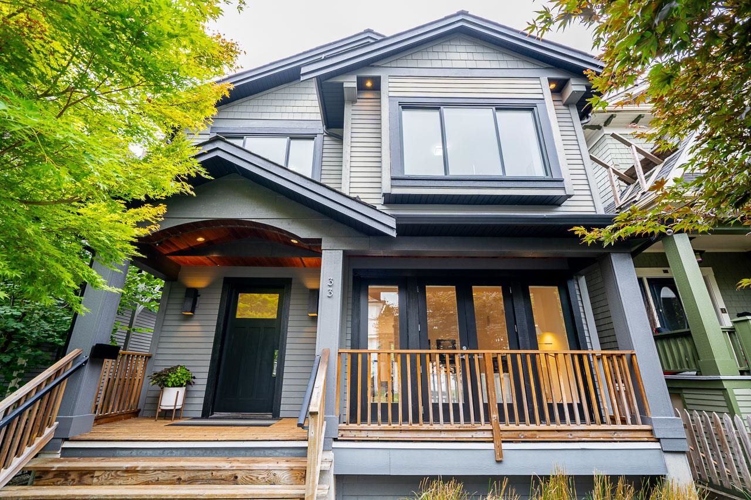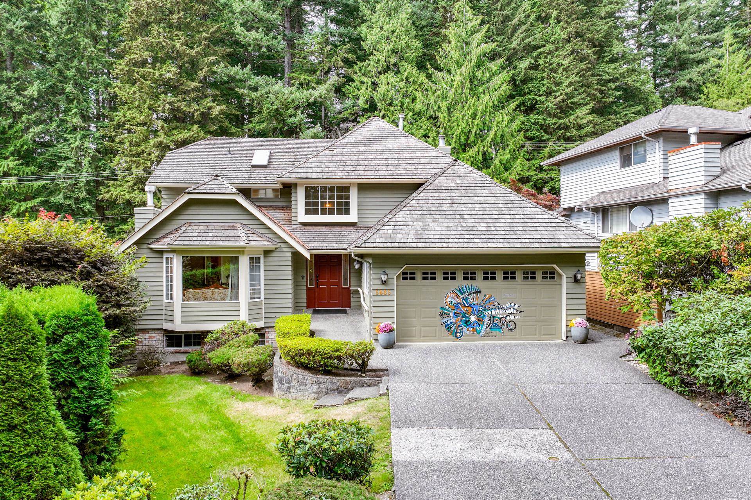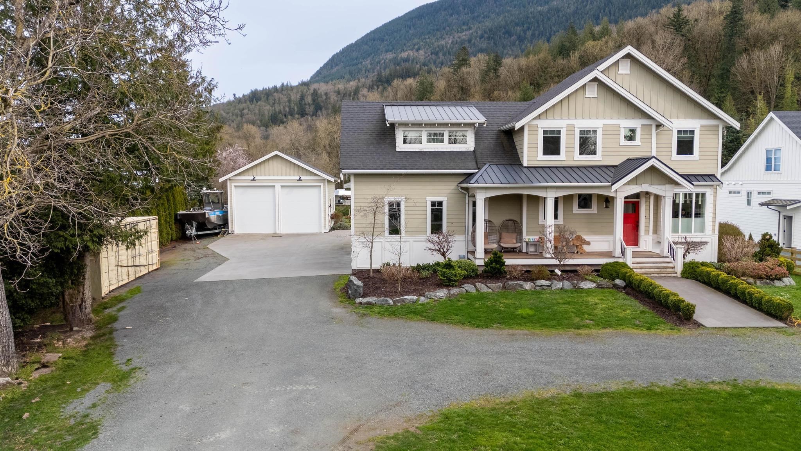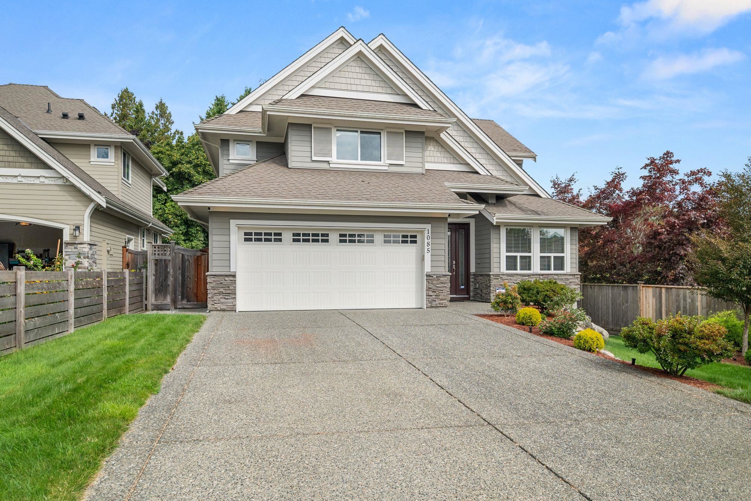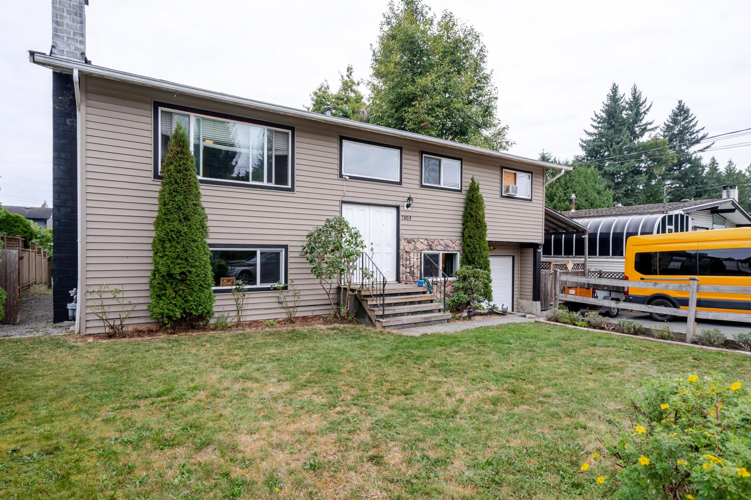
Highlights
Description
- Home value ($/Sqft)$453/Sqft
- Time on Houseful
- Property typeResidential
- StyleSplit entry
- Median school Score
- Year built1976
- Mortgage payment
Renovated Home w/ Authorized Suite – West Mission! Move-in ready home just 1 block from an elementary school in a quiet West Mission neighbourhood. Fully renovated in 2012 with updates including: vinyl siding, roof, windows, insulation, kitchens, bathrooms, flooring, and appliances. Recent upgrades (2024) include new 200 amp electrical service, brand new furnace, and new flooring. Features 5 bedrooms, 2 bathrooms, and a legal suite with separate entrance – perfect for in-laws or mortgage helper. Large lot with plenty of parking. Great curb appeal and excellent location close to schools, parks, transit, and shopping. BC Assessed at $919,000 – incredible value for a turn-key home with income potential.
MLS®#R3045955 updated 2 hours ago.
Houseful checked MLS® for data 2 hours ago.
Home overview
Amenities / Utilities
- Heat source Forced air, natural gas
- Sewer/ septic Public sewer, sanitary sewer, storm sewer
Exterior
- Construction materials
- Foundation
- Roof
- # parking spaces 1
- Parking desc
Interior
- # full baths 2
- # half baths 1
- # total bathrooms 3.0
- # of above grade bedrooms
- Appliances Washer/dryer, dishwasher, refrigerator, stove
Location
- Area Bc
- View No
- Water source Public
- Zoning description R558s
Lot/ Land Details
- Lot dimensions 7178.0
Overview
- Lot size (acres) 0.16
- Basement information Partial
- Building size 1960.0
- Mls® # R3045955
- Property sub type Single family residence
- Status Active
- Virtual tour
- Tax year 2024
Rooms Information
metric
- Storage 1.168m X 3.226m
Level: Basement - Eating area 3.048m X 3.175m
Level: Basement - Bedroom 3.2m X 2.413m
Level: Basement - Storage 7.01m X 3.556m
Level: Basement - Family room 4.089m X 3.556m
Level: Basement - Foyer 0.965m X 2.032m
Level: Basement - Kitchen 3.048m X 3.226m
Level: Basement - Living room 4.14m X 4.928m
Level: Main - Bedroom 3.073m X 2.667m
Level: Main - Primary bedroom 3.2m X 3.988m
Level: Main - Kitchen 3.2m X 3.912m
Level: Main - Bedroom 3.404m X 2.667m
Level: Main - Dining room 3.15m X 2.946m
Level: Main
SOA_HOUSEKEEPING_ATTRS
- Listing type identifier Idx

Lock your rate with RBC pre-approval
Mortgage rate is for illustrative purposes only. Please check RBC.com/mortgages for the current mortgage rates
$-2,365
/ Month25 Years fixed, 20% down payment, % interest
$
$
$
%
$
%

Schedule a viewing
No obligation or purchase necessary, cancel at any time
Nearby Homes
Real estate & homes for sale nearby

