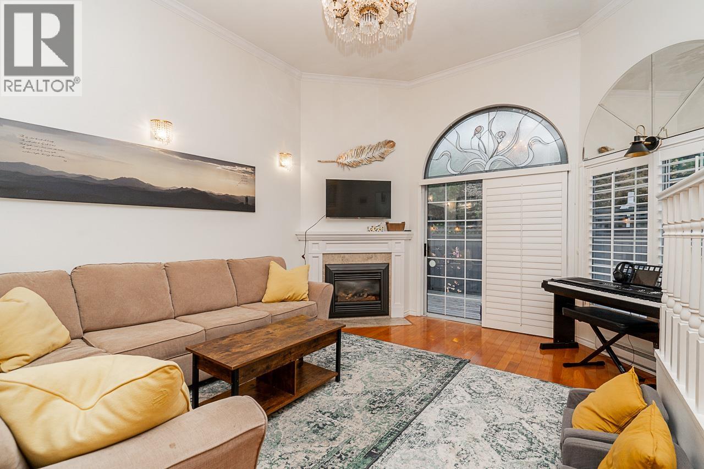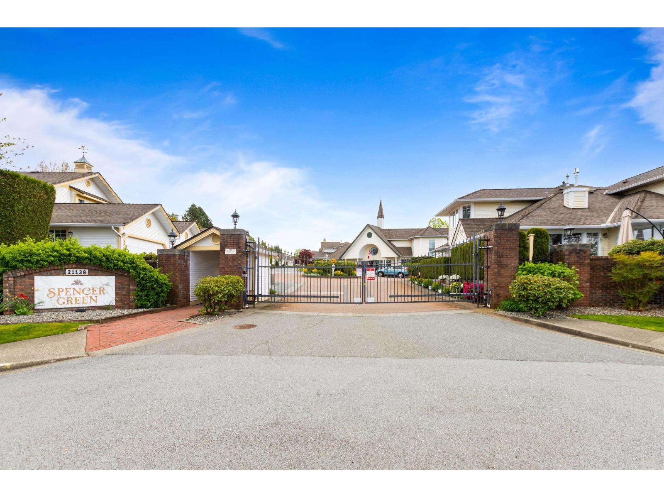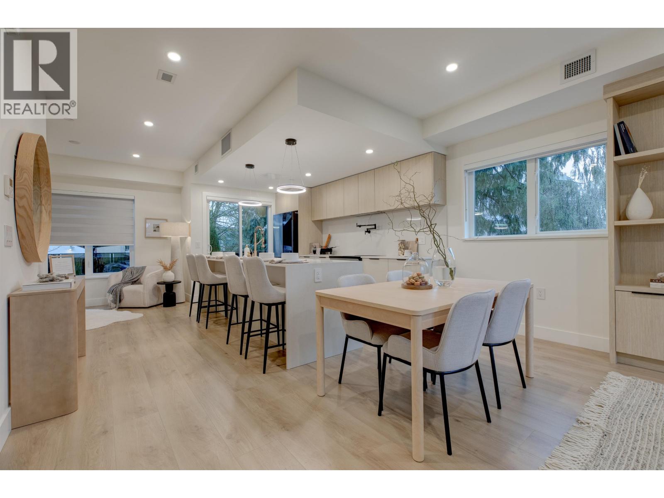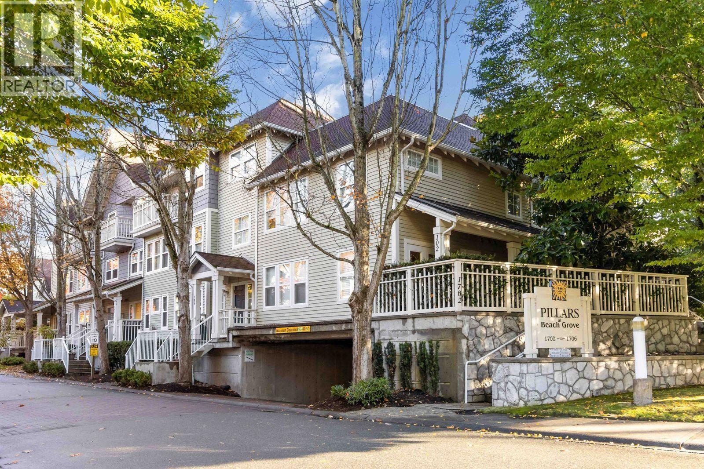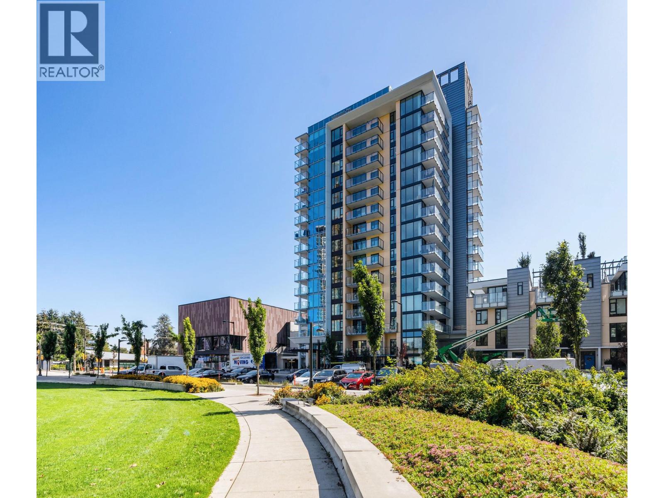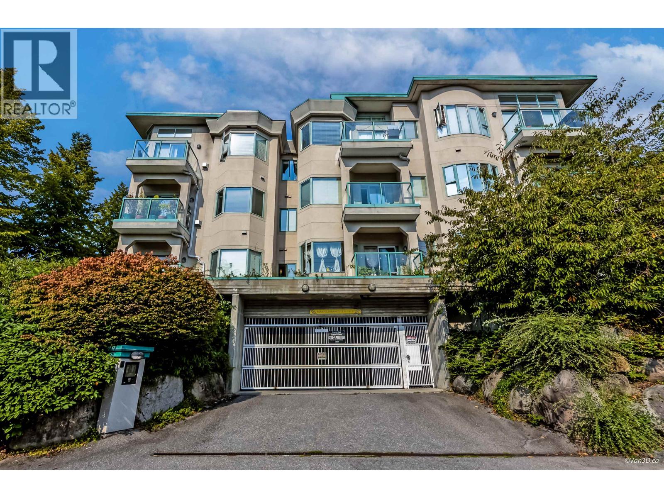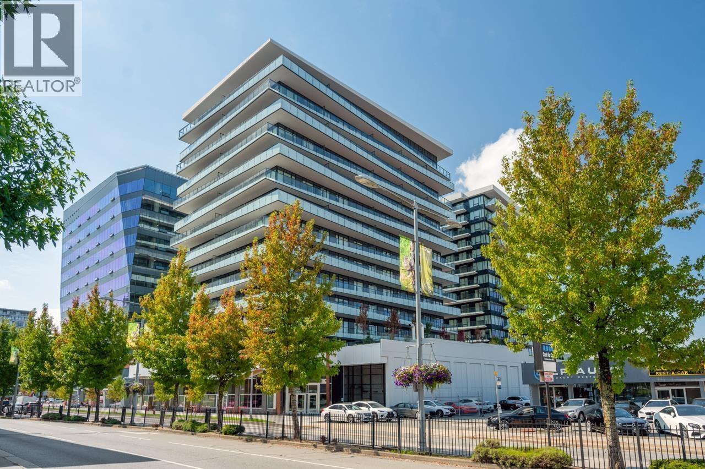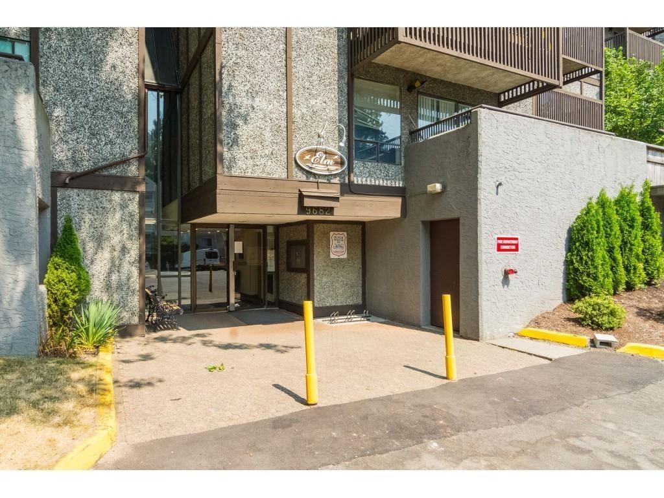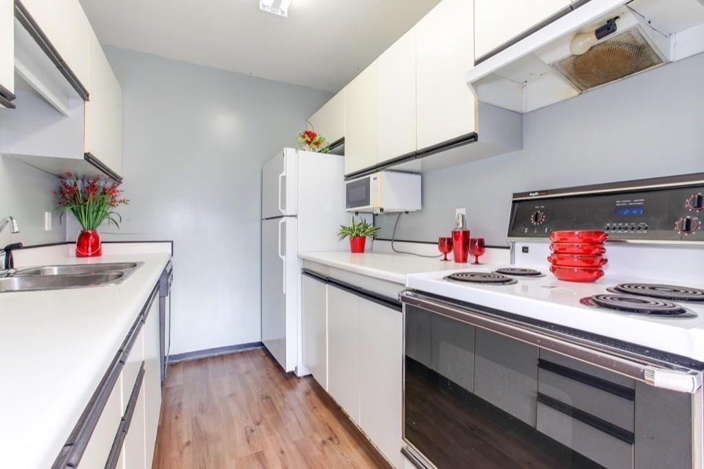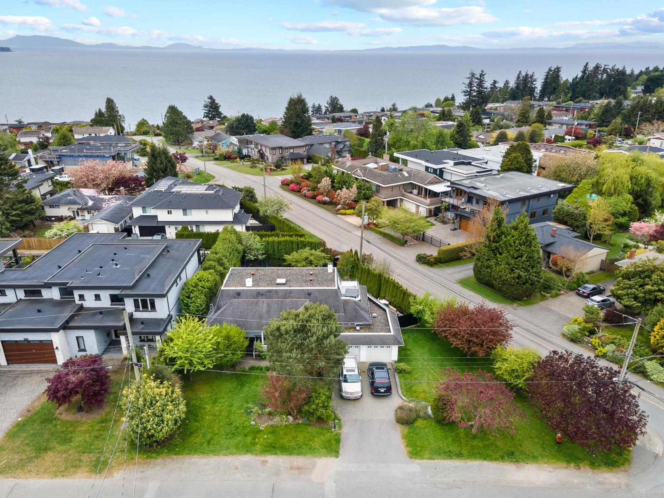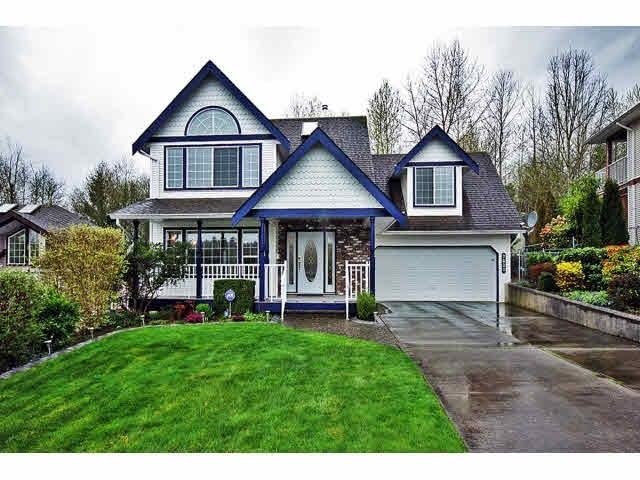
Highlights
Description
- Home value ($/Sqft)$430/Sqft
- Time on Houseful
- Property typeResidential
- CommunityShopping Nearby
- Year built1997
- Mortgage payment
Welcome to your future family home in College Heights—tucked away on a quiet cul-de-sac where kids still ride bikes and neighbours wave hello. This spacious 2-storey with basement sits on a private 8,600+ sq ft lot and offers room to grow. Inside, you'll find warm oak hardwood floors and a large country kitchen with an island, two pantries, and an eating bar—perfect for family mornings. The bright living room features a cozy gas fireplace and French doors, while upstairs offers 3 bedrooms, 2 baths, and a huge games room. Enjoy morning coffee on the covered veranda or summer dinners on the big sundeck. Walkable to everything—daycare to university, French immersion, gyms, coffee, restaurants, West Coast Express and more. A true family gem.
MLS®#R3015548 updated 4 months ago.
Houseful checked MLS® for data 4 months ago.
Home overview
Amenities / Utilities
- Heat source Forced air, natural gas
- Sewer/ septic Public sewer, sanitary sewer, storm sewer
Exterior
- Construction materials
- Foundation
- Roof
- Fencing Fenced
- # parking spaces 2
- Parking desc
Interior
- # full baths 3
- # half baths 1
- # total bathrooms 4.0
- # of above grade bedrooms
- Appliances Washer/dryer, dishwasher, refrigerator, stove
Location
- Community Shopping nearby
- Area Bc
- Subdivision
- View No
- Water source Public
- Zoning description R558
Lot/ Land Details
- Lot dimensions 8698.0
Overview
- Lot size (acres) 0.2
- Basement information Finished
- Building size 2558.0
- Mls® # R3015548
- Property sub type Single family residence
- Status Active
- Tax year 2024
Rooms Information
metric
- Primary bedroom 3.658m X 3.962m
Level: Above - Bedroom 2.743m X 3.048m
Level: Above - Media room 4.267m X 4.877m
Level: Above - Bedroom 2.743m X 3.048m
Level: Above - Bedroom 3.048m X 3.048m
Level: Basement - Recreation room 3.048m X 3.658m
Level: Basement - Storage 1.524m X 1.829m
Level: Basement - Storage 1.041m X 1.829m
Level: Basement - Laundry 1.676m X 2.261m
Level: Main - Dining room 2.438m X 4.013m
Level: Main - Foyer 1.524m X 2.134m
Level: Main - Kitchen 3.124m X 3.962m
Level: Main - Living room 3.962m X 5.182m
Level: Main
SOA_HOUSEKEEPING_ATTRS
- Listing type identifier Idx

Lock your rate with RBC pre-approval
Mortgage rate is for illustrative purposes only. Please check RBC.com/mortgages for the current mortgage rates
$-2,933
/ Month25 Years fixed, 20% down payment, % interest
$
$
$
%
$
%

Schedule a viewing
No obligation or purchase necessary, cancel at any time
Nearby Homes
Real estate & homes for sale nearby


